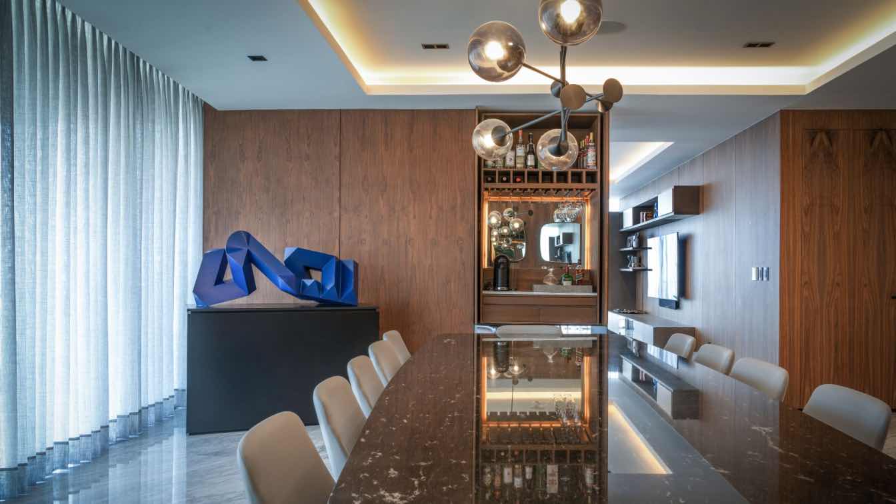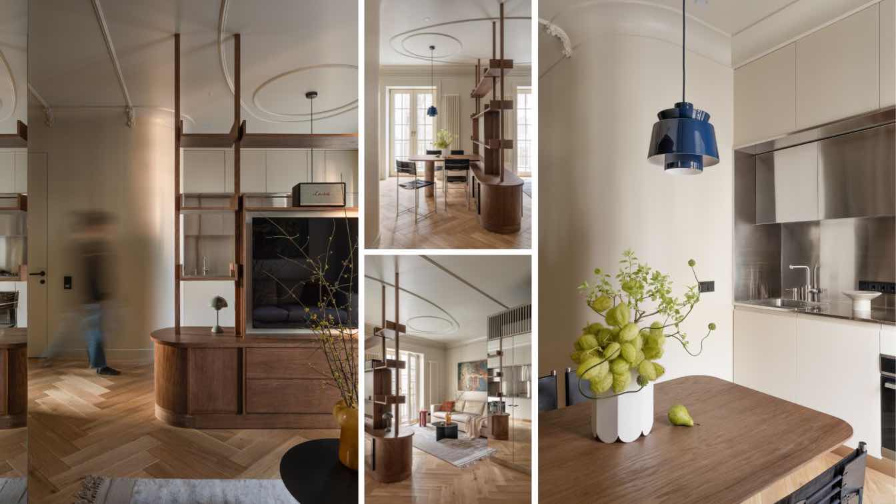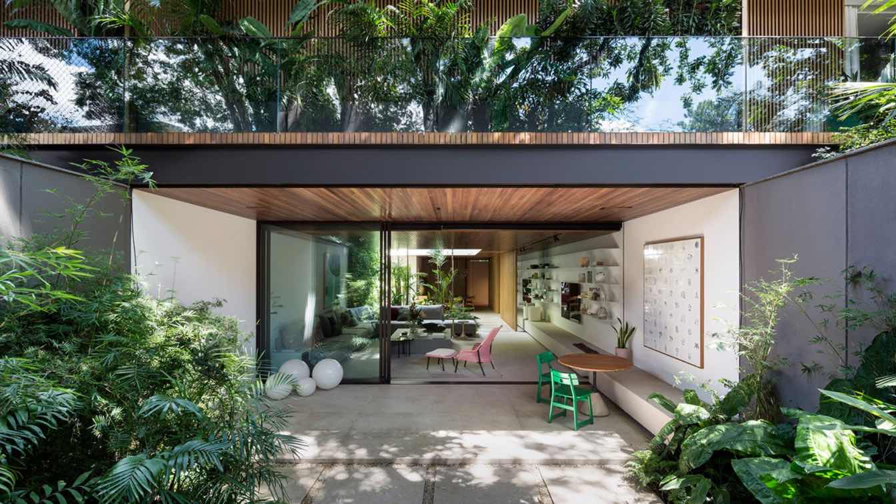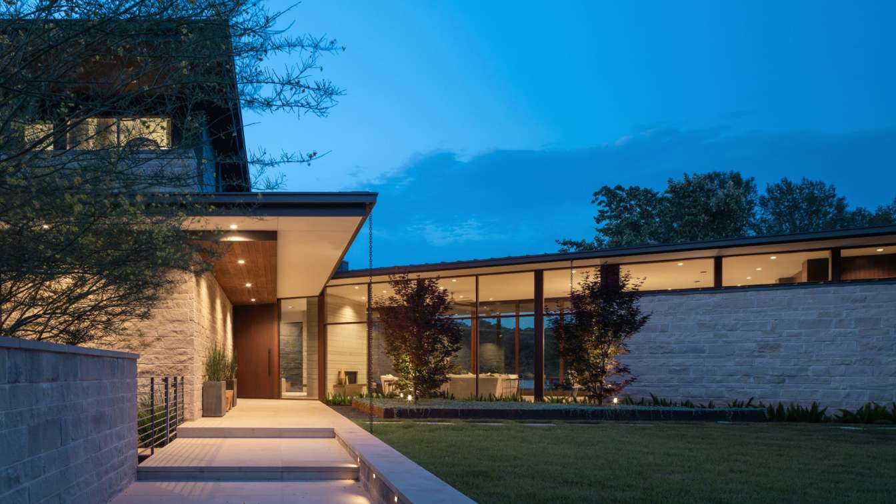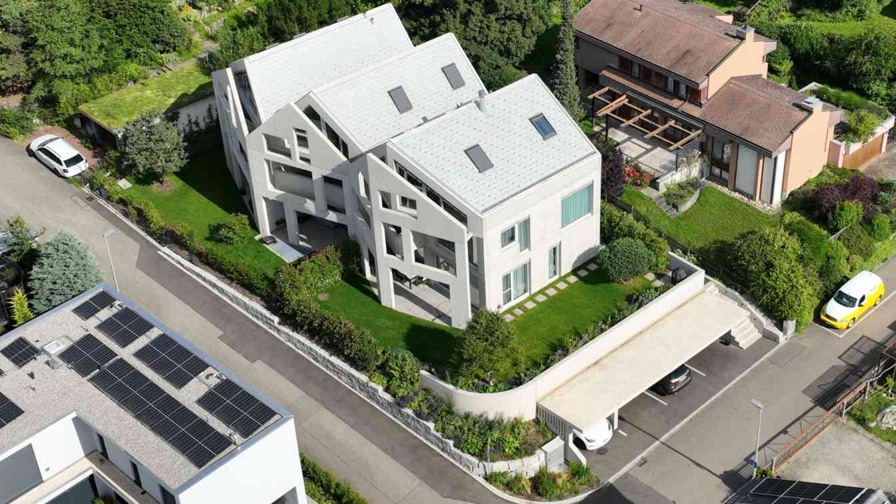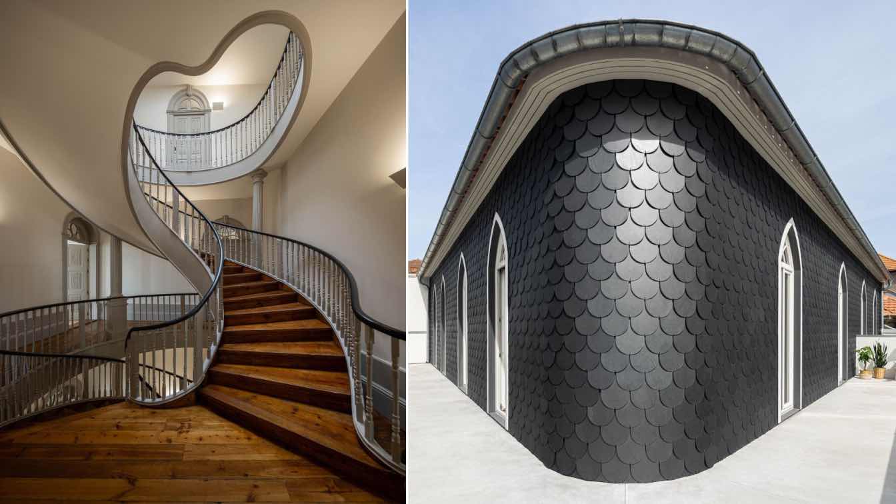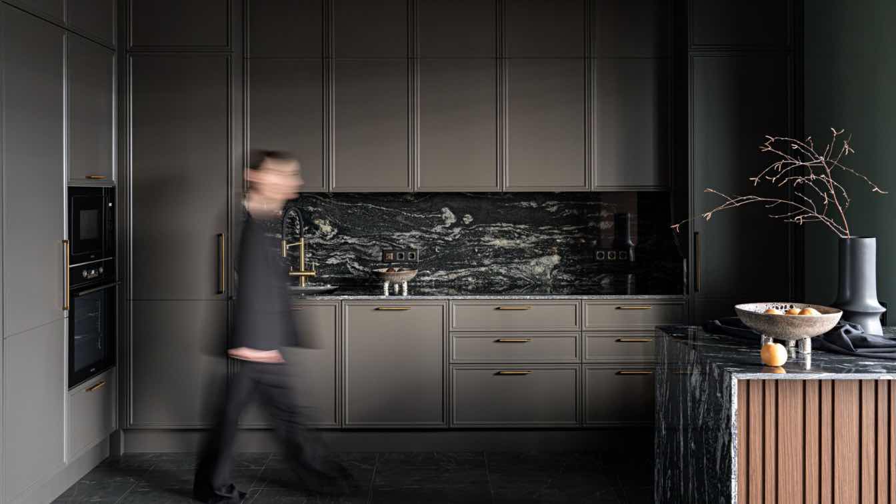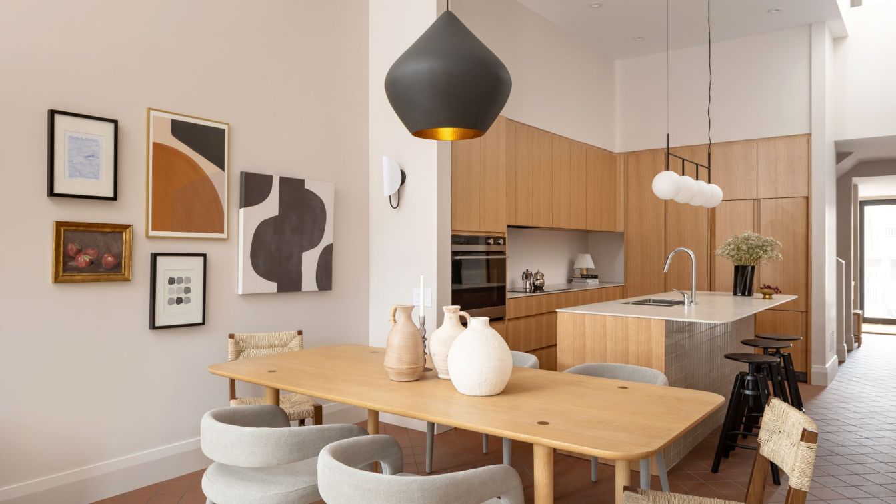Concepto Taller de Arquitectura: Project that was fully developed: from the description of the client's needs to its full operation for living in it.Responding to the user's requirements with the architectural proposal; it was possible to generate subtly contrasting spaces between wood and marble.
Project name
HR Apartment
Architecture firm
Concepto Taller de Arquitectura
Location
Vidalta Residential Altaire Tower II, Lomas del Chamizal, Cuajimalpa de Morelos, Mexico
Photography
Jaime Navarro
Design team
Karen Goldberg, Marco Avila, Abraham Torres
Environmental & MEP engineering
Typology
Residential › Apartment
Nastia Mirzoyan is an architectural designer based in Kyiv, Ukraine. We research how spaces and objects function, searching for a new embodiment of familiar forms.
Our studio is always open to the search for young specialists for cooperation and internship. Feel free to email your portfolio and resume.
Project name
Darvina Apartment
Architecture firm
Nastia Mirzoyan
Photography
Yevhenii Avramenko
Principal architect
Nastia Mirzoyan
Design team
Nastia Mirzoyan
Collaborators
Nastia Mirzoyan
Built area
55 m²/ 592 ft²
Interior design
Nastia Mirzoyan
Environmental & MEP engineering
Civil engineer
Nastia Mirzoyan
Structural engineer
Nastia Mirzoyan
Landscape
Nastia Mirzoyan
Construction
Nastia Mirzoyan
Supervision
Nastia Mirzoyan
Visualization
only photos
Tools used
Autodesk 3Ds Max, Adobe Photoshop, Autodesk Revit
Typology
Residential › Apartment
The lush mango tree located at the back of the property convinced the clients that this should be the chosen house within Residencial Ubá, in São Paulo (Brazil), in a project located in a very green area of São Paulo.
Architecture firm
Jacobsen Arquitetura
Location
São Paulo, Brazil
Photography
Filippo Bamberghi
Design team
Paulo Jacobsen, Bernardo Jacobsen, Edgar Murata, Marcelo Vessoni, Jinny Yim, Bárbara Campelo, Eduardo Aparício, Juliana Dalkmin, Paula Miele
Landscape
Rodrigo Oliveira
Typology
Residential › House
The home’s transparency begins at the entry, where a clear view extends straight through to the lake beyond. The 12-foot tall sliding glass doors, elegantly finished in a warm wood tone, effortlessly link the indoor living room to the covered outdoor living space, and onward to the infinity edge pool.
Project name
Rockcliff Residence
Architecture firm
LaRue Architects
Location
Lake Austin, Texas, USA
Principal architect
James LaRue AIA, Principal (LaRue also designed the Boat Dock)
Collaborators
Pool: Design Ecology
Civil engineer
Duffy Engineering
Structural engineer
Duffy Engineering
Construction
Stewart Custom Homes
Material
Brick, concrete, glass, wood, stone
Typology
Residential › House
The new triplex project by KOHLERSTRAUMANN, situated in a traditional neighborhood, showcases a modern approach to residential design. The structure is entirely built of concrete, emphasizing durability and a minimalist aesthetic.
Architecture firm
KOHLERSTRAUMANN
Location
Oberwil, Switzerland
Photography
Maris Mezulis
Principal architect
Aaron Kohler, Marc Straumann
Design team
KOHLERSTRUAMANN
Interior design
KOHLERSTRUAMANN
Typology
Residential › Triplex House
In the heart of Porto, a noble staircase crowned by the skylight that once illuminated. Built in the mid-19th century to be the house of a Douro nobleman, the building's fame was consolidated over time by the meticulous decoration of the woodwork, framed within the compositional rigour of the 19th-century facade, and the incredible staircase in the...
Project name
Antigo Hotel do Louvre
Architecture firm
Diana Barros Arquitectura
Photography
Ivo Tavares Studio
Principal architect
Diana Barros
Collaborators
Marcos Maia; Joana Fernandes, DAJ Engenheiros Associados
Structural engineer
NCREP – Consultoria em reabilitação do edificado e património
Construction
FL Construções
Typology
Residential Architecture › Housing
The project is located in Kazan, the capital of the Republic of Tatarstan (Russia). Kazan is a renowned city with its own traditions and unique culture, serving as one of the largest economic, scientific, educational, religious, cultural, and sports centers in the country.
Project name
Place of power
Architecture firm
Albina Muna
Photography
Alexander Burnatov
Principal architect
Albina Mukhametshina
Collaborators
Style: Julia Volkova
Interior design
Albina Mukhametshina
Environmental & MEP engineering
Typology
Residential › Apartment
In a very densely populated pocket in the northwest of downtown there's an unattractive through-street that was recently ranked the ugliest in Toronto. The first move on this project was to sever the lot into two 15' halves and designing distinct houses on each half.
Project name
Lappin Semis
Architecture firm
Evan Saskin Architect
Location
Toronto, Ontario, Canada
Photography
Scott Norsworthy
Principal architect
Evan Saskin
Design team
Alex Vizvary, Cameron Bird, Jasmine Maggs, Peter Bianchin
Structural engineer
Contact Engineering
Environmental & MEP
by the architect
Landscape
Evan Saskin Architect
Lighting
Evan Saskin Architect
Supervision
Blue Lion Building
Construction
Evan Saskin Architect
Material
Wood framed & Brick Clad
Client
Evan Saskin Architect
Typology
Residential › Housing

