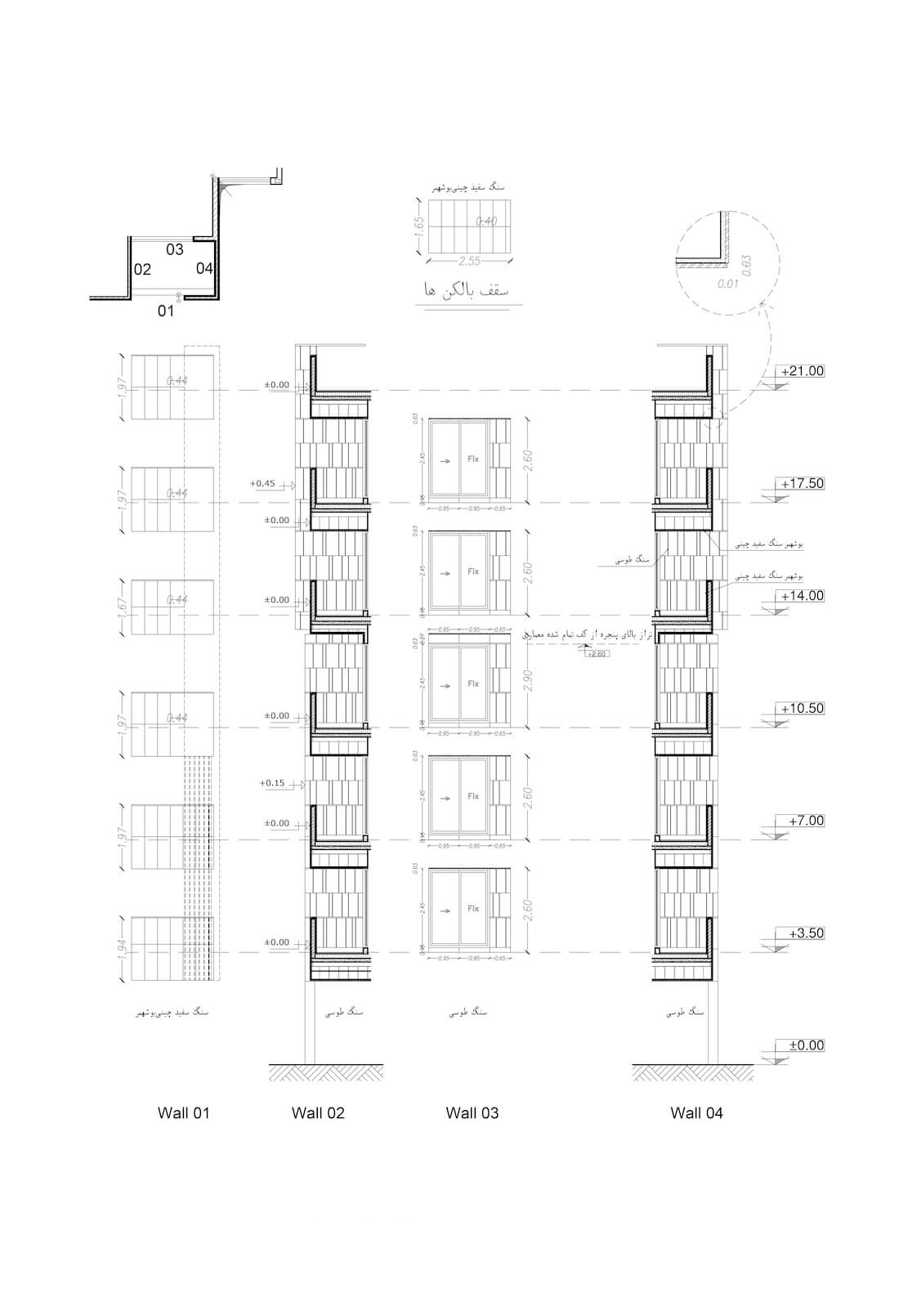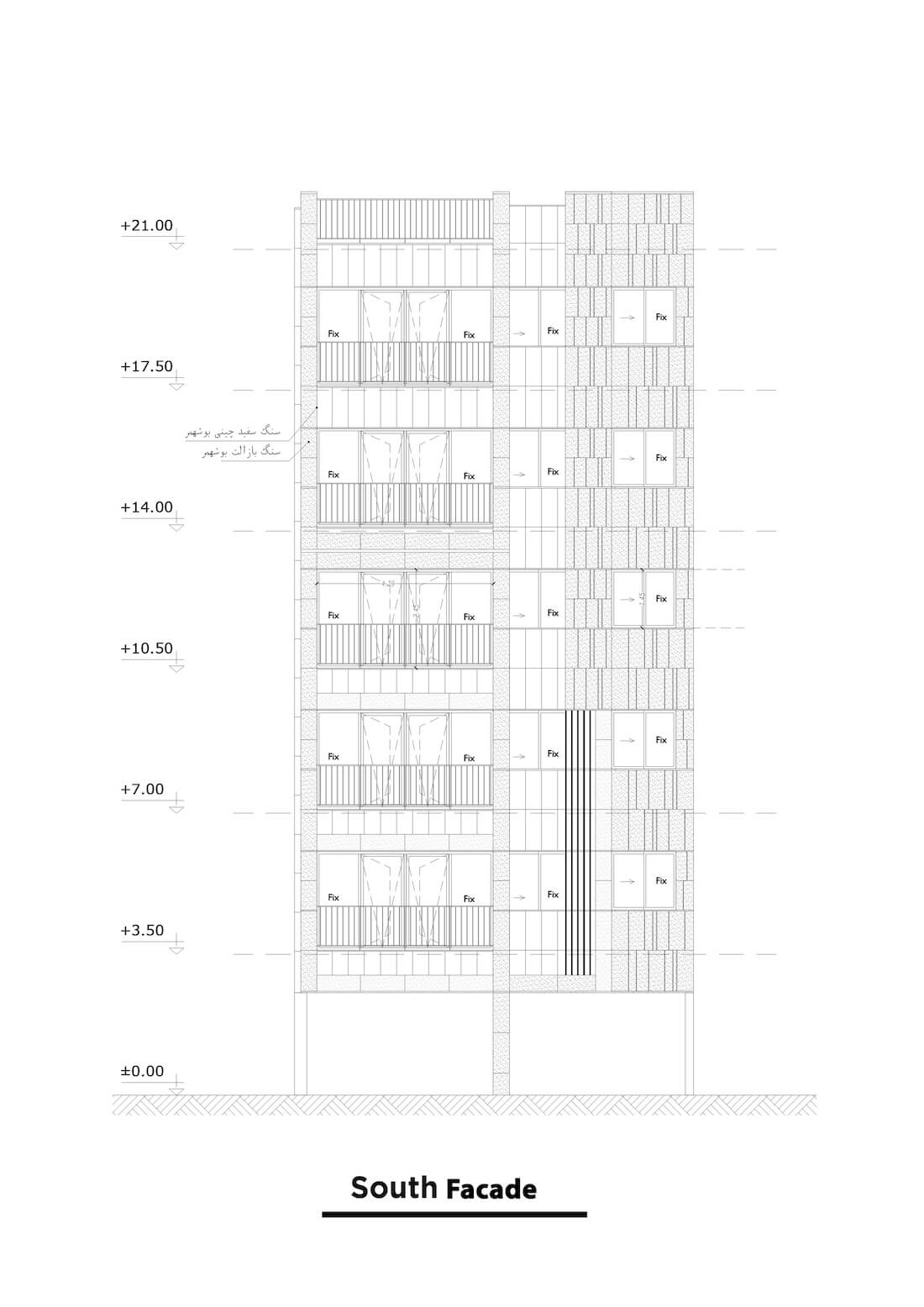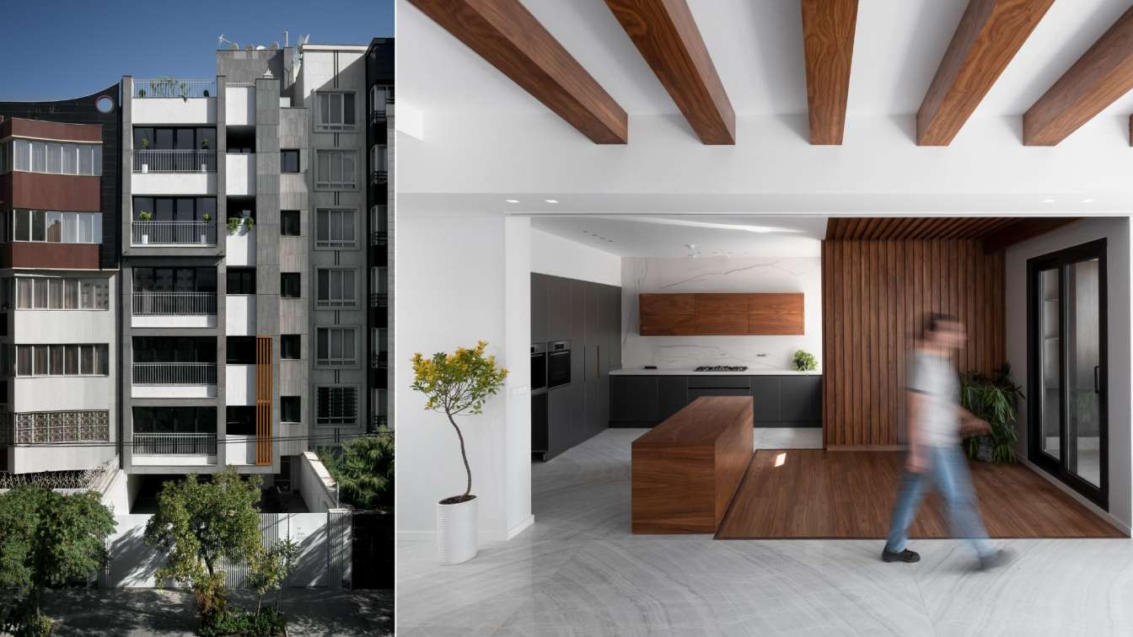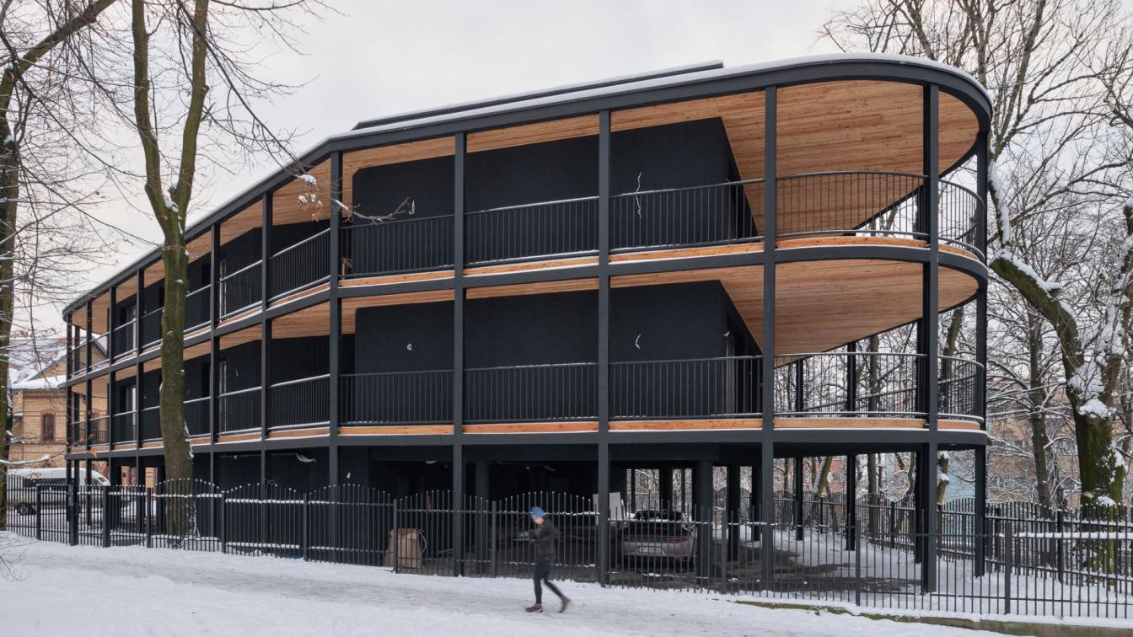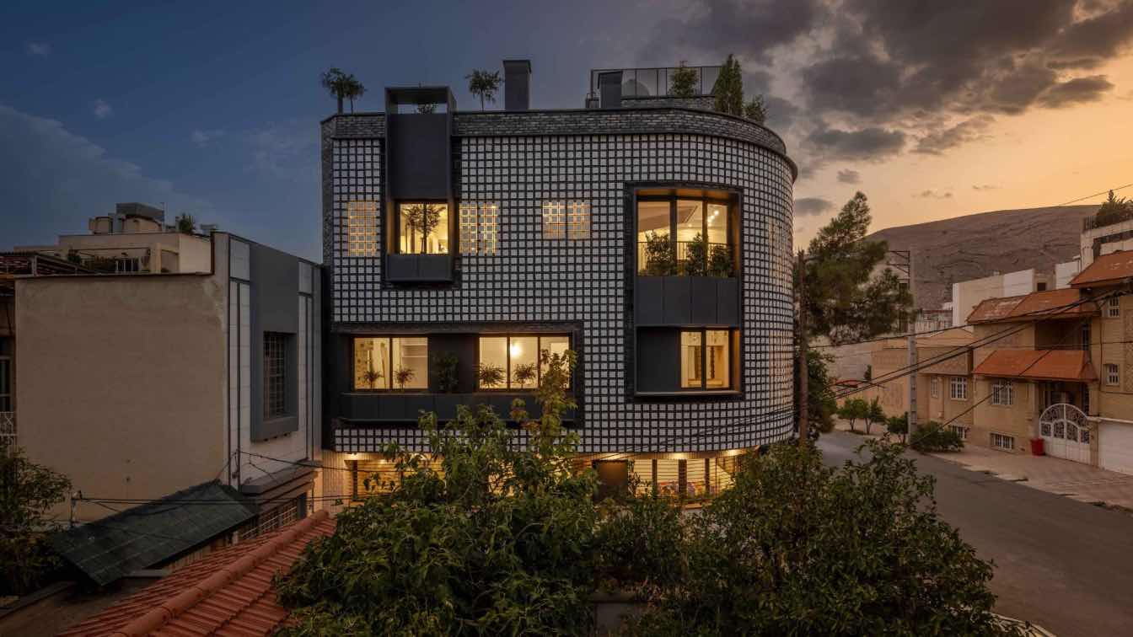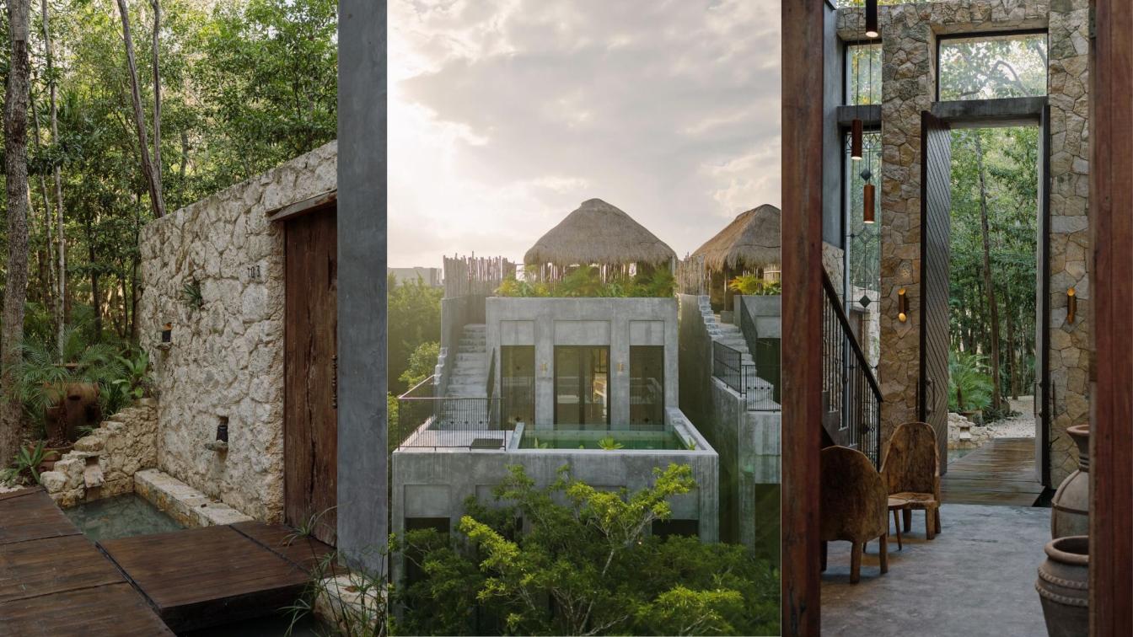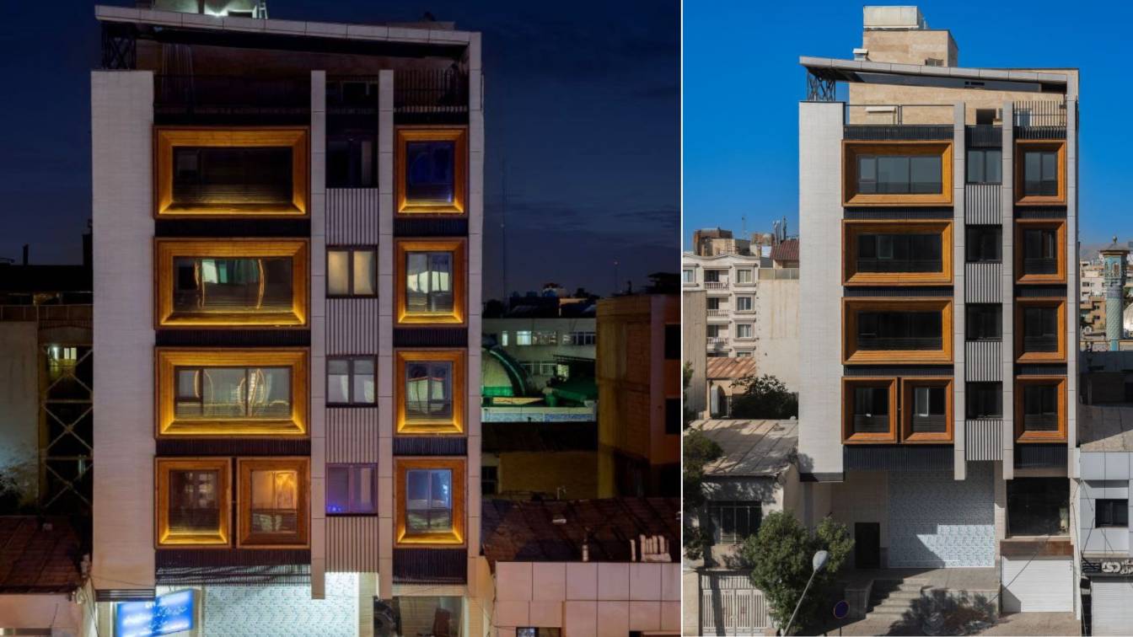Sustainable Architecture and Landscape (S-A-L Studio): Pira Residential Building is situated in Malekabad district, Mashhad city. The structure had remained at the skeletal and semi-finished masonry stage for several years before being entrusted to the S-A-L architectural group.
A setback from the eastern neighbor presented an opportunity to create a break in the main facade, showcasing the building from the main street. A tall, plain wall composed of a unique arrangement of basalt stones with a rough texture generates captivating light-dark effects and transforms into a prominent element of the façade. The gray and white color scheme aims to alleviate the visual clutter and color diversity in neighboring buildings throughout the alleyway, inviting passersby to pause and admire.
Simplicity and tranquility extend to the courtyard wall, which serves as a direct human-scale interface for the observer. A white surface with openings in certain sections allows natural light to penetrate the interior. In contrast to the serene exterior, the use of wood on the walls, floor, and ceiling of the living room creates a warm and inviting atmosphere. The combination of wood with the white floor and walls of the house establishes a harmonious contrast: a bright and warm interior juxtaposed with a calm and serene exterior.



































