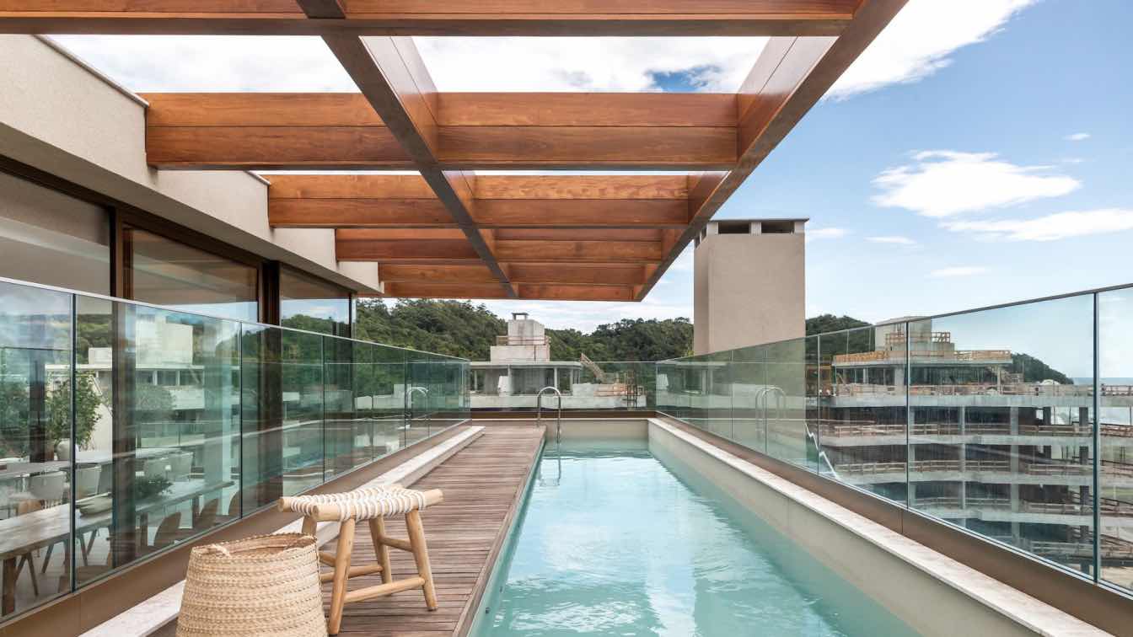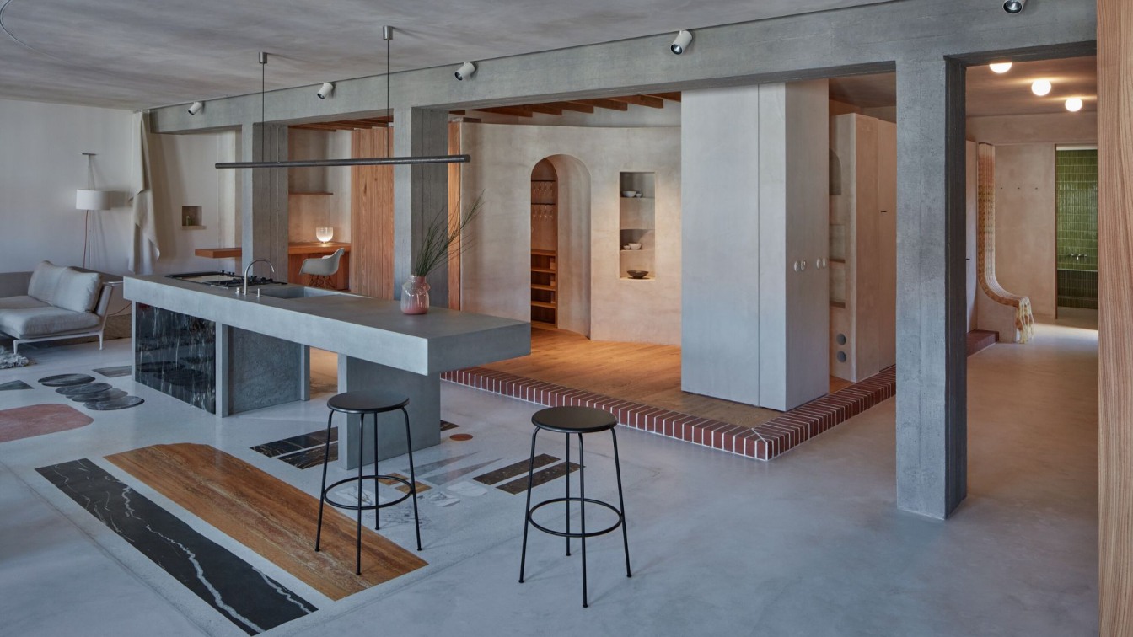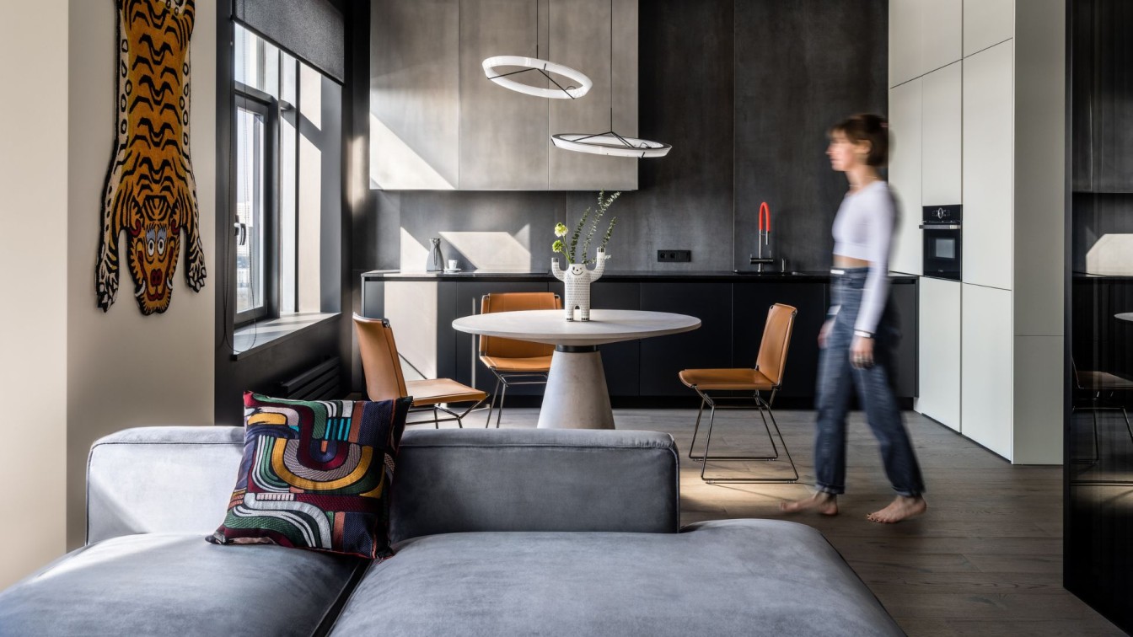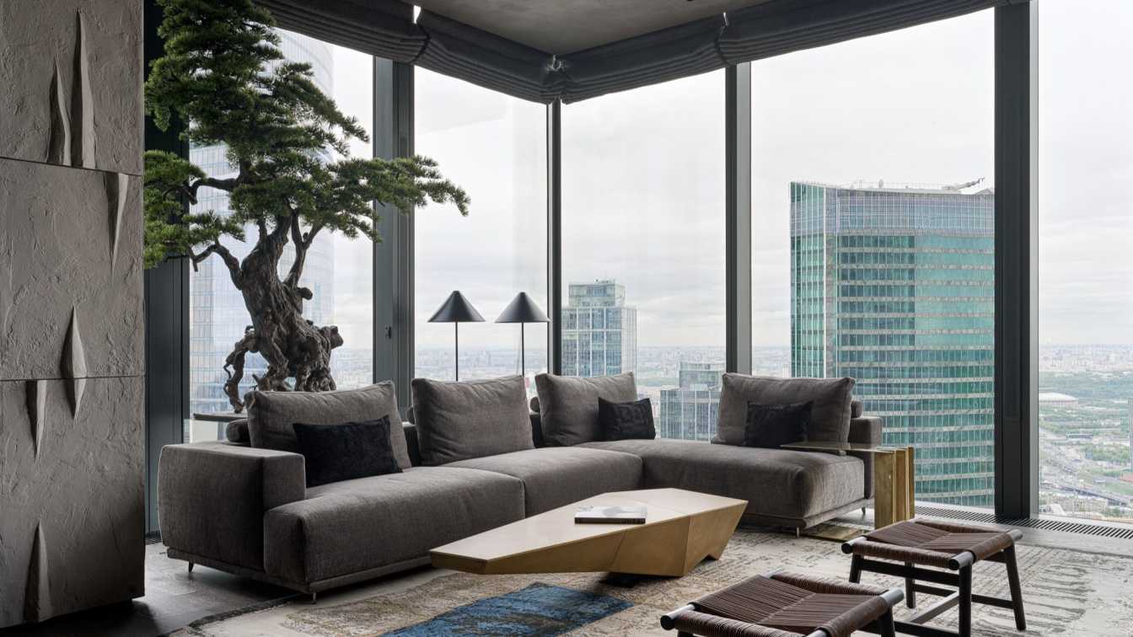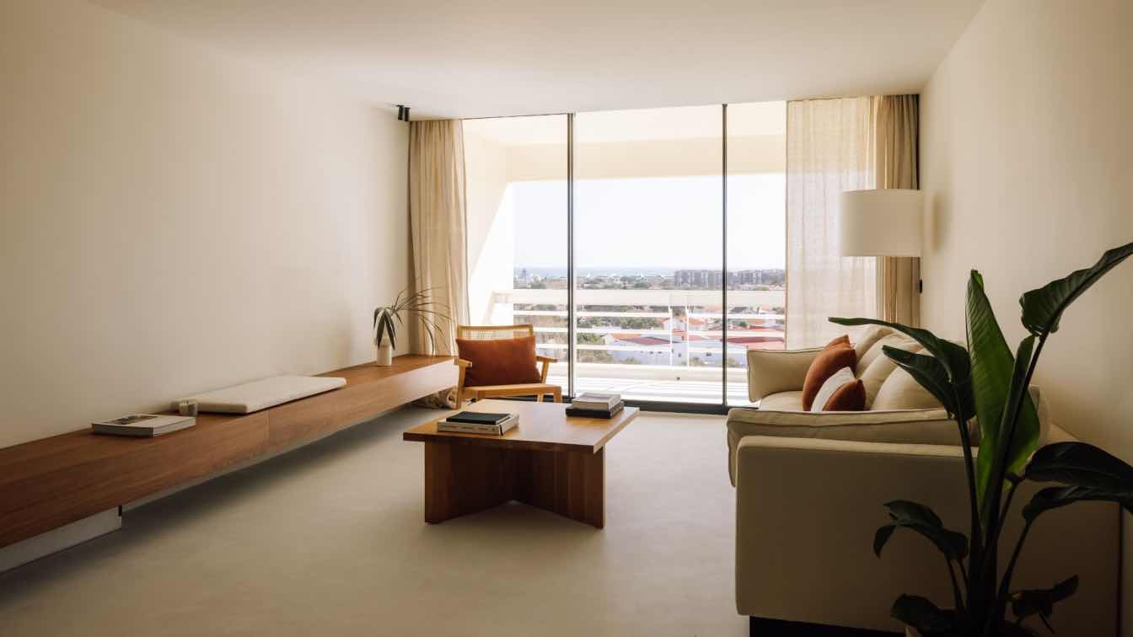Simara Mello: Praia Brava, in the city of Itajaí, in Santa Catarina, is the setting for this 760m² duplex penthouse, designed for a couple with two young daughters. Residents were looking for a true private oasis, with a relaxing and welcoming atmosphere, through spacious and informal spaces to receive friends, hold social events and enjoy outdoor activities. The objective was to create a home-refuge that harmoniously integrates the beautiful landscape into the environment.
The renovation began when the construction company handed over the keys and the first change to the project was the relocation of the staircase that gives access to the second floor. The original project featured an imposing staircase, open in the middle of the room, which in addition to not pleasing customers, took up considerable space on the upper floor, limiting the distribution of the gourmet kitchen. As the residents' idea was to keep the lower floor as a private area and transform the upper floor into a space for leisure and gatherings, the slab was closed and the staircase was discreetly positioned in the corner of the room. The solution found by the architect delimited the functions of each floor, ensuring that one did not interfere with the use of the other.
On the lower floor is the main family kitchen, which was designed with natural wood sliding doors and integrates with the dining and living room as needed. A matte stone table, designed by Estudio Bola, was positioned at the front to serve meals and family meetings. And the space also received the Mucuripe desk, by designer Camarotti, developed in solid washed Jequitibá Rosa wood, the piece serves as a work support in the room, in addition to serving as a bar sideboard with a view of the sea.

The floor also includes the TV room and bedrooms. The old closet was reduced and part of it was transformed into a multipurpose room, which now serves as both a wardrobe and a guest room. The space also received a sofa bed with a wooden structure for lamps, developed by the architect exclusively for the space. With the measurements of a double mattress in raw canvas, the piece was awarded in the competition promoted by Núcleo Catarinense de Decoração, in the product design category.
The upper floor, equipped with a gourmet kitchen, large balcony and swimming pool, was designed as a space dedicated to parties, leisure moments and family relaxation. The striking feature of this floor is the perfect integration between the internal and external environments, complemented by furniture that follows the same color palette, creating a unique environment, through natural decoration without excess. The architect opted for minimalist furniture of Brazilian design, many wooden pieces, sofas with resistant fabrics and natural fiber rugs. The result is a fluid, airy and functional environment, which further highlights the beautiful sea view and integrates it perfectly into the apartment's garden.
The gourmet area has white lacquer cabinets, built-in appliances and a basalt stone countertop, which reveals its continuity through the large windows that open and create a linear sensation between the internal and external spaces.






























































