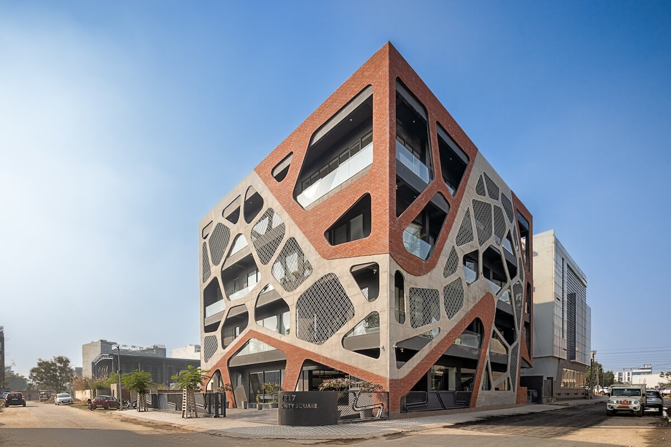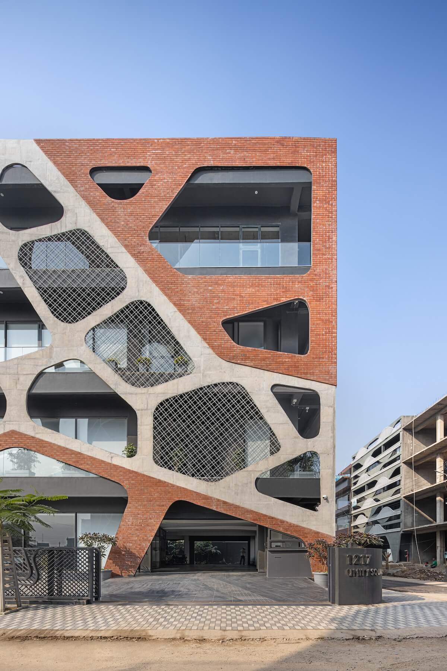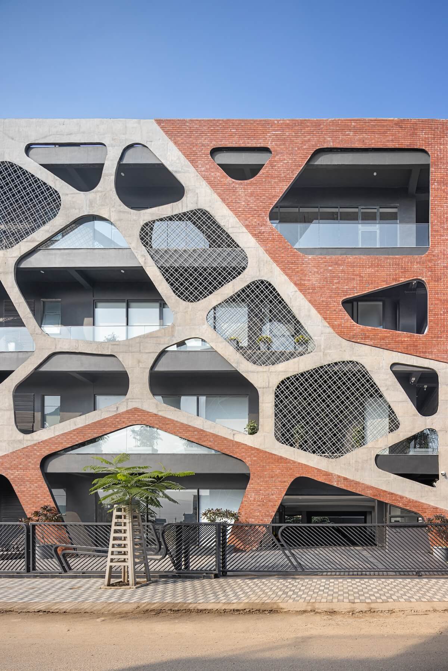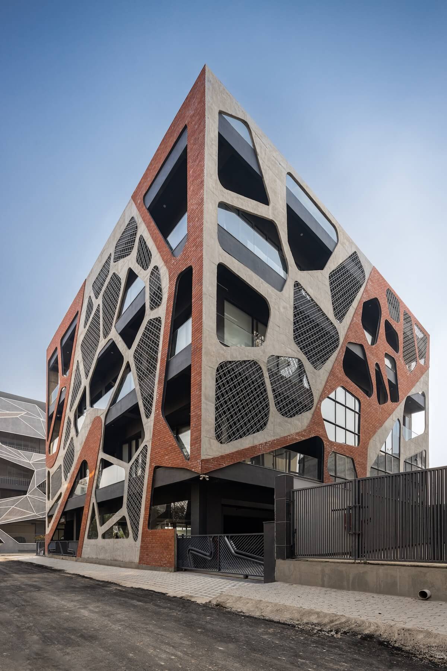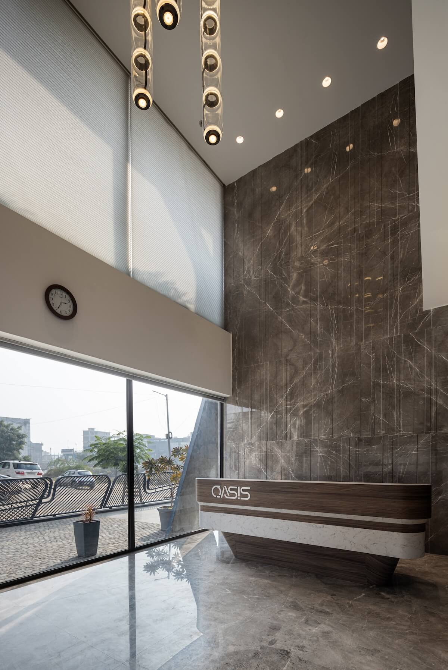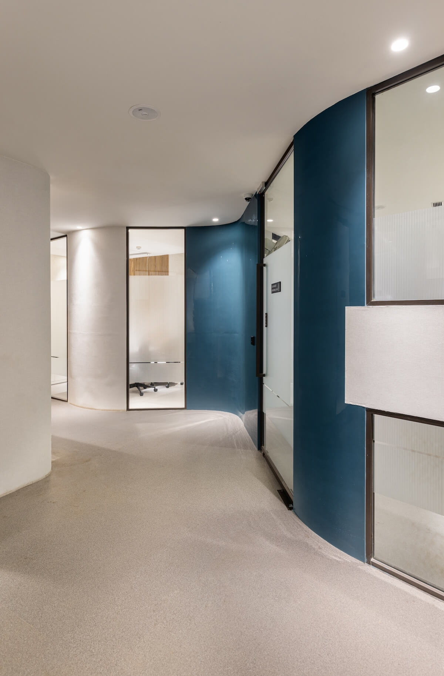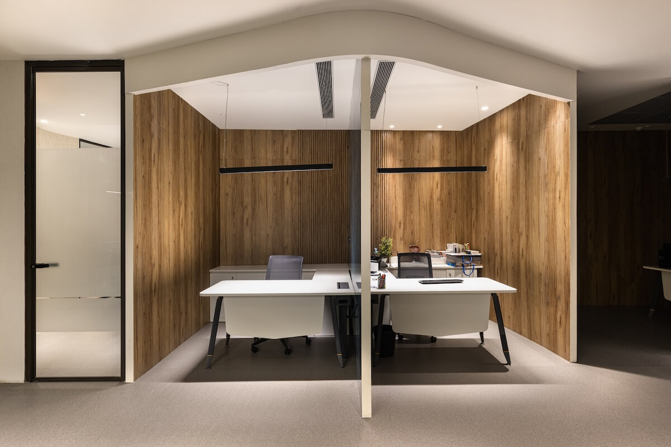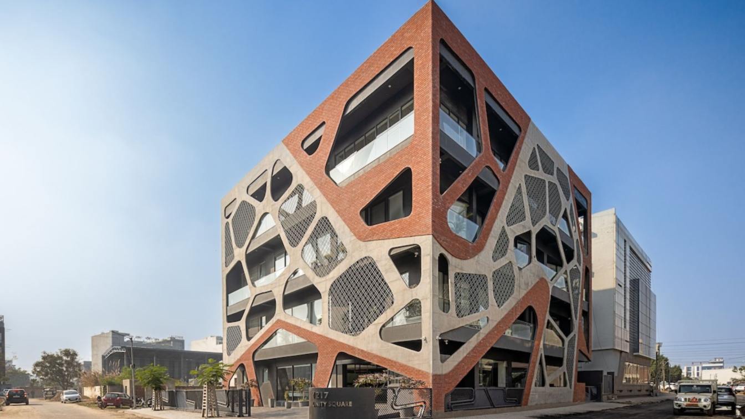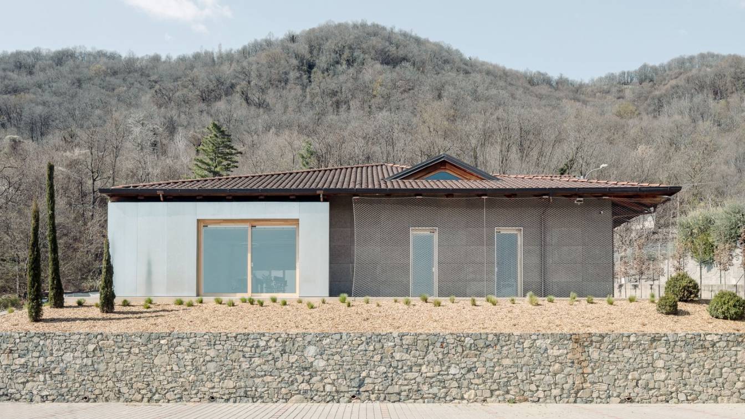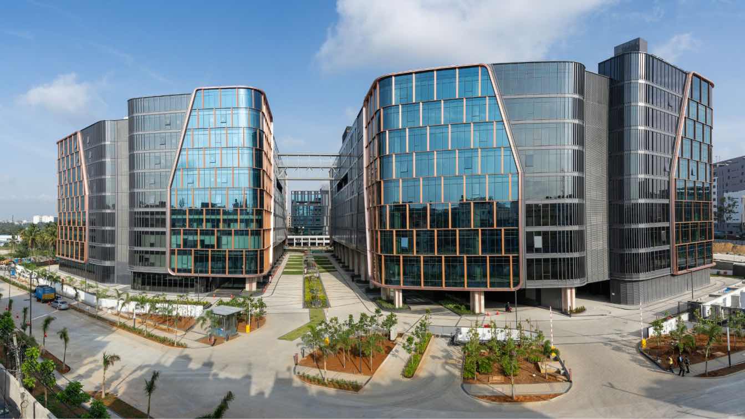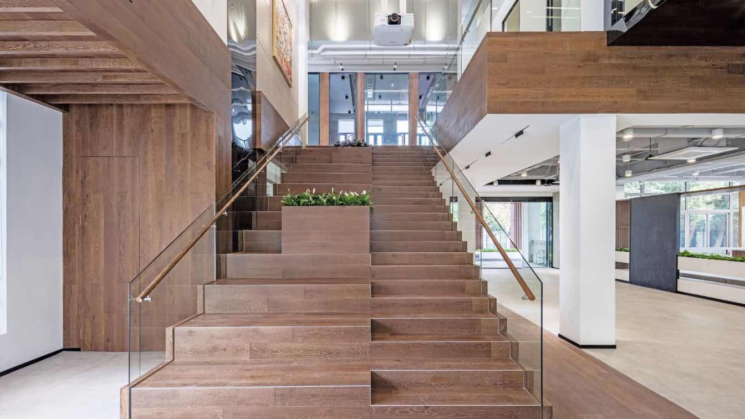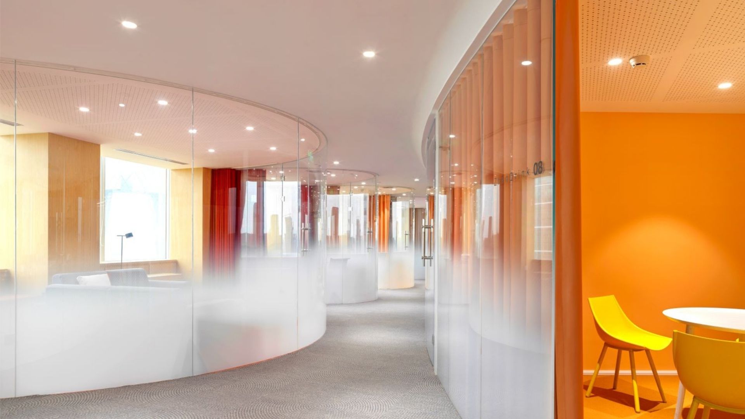Studio Ardete: Humans often relate to continuous motion and fluidity; it symbolizes adaptability and the environment's ever-changing nature. The primary objective was to accumulate seamless and infinite continuity of roads within the office space, fostering a sense of uninterrupted flow. This intention extended beyond the office walls, aiming to create a cohesive experience where the fluidity of the design seamlessly connected the indoor and the outdoor environment.
While designing the facade, roads were not the only set of thoughts that were fostered, as the biomorphic nature of bee hives, characterized by intricate and organic forms, shares a conceptual link with Voronoi structure formations, as well as combining it with the efficiency of road networks often draws inspiration and embracing a network design that mirrors an interconnection. Emphasizes the curve facade, promoting a blend between built environments and the natural world.
Optimizing space planning is like orchestrating a dance of light and functionality. To ensure a smooth space layout, we strategically positioned less frequently used areas and services like lift and staircases on one side to optimize natural light.

The spatial arrangement aims for a seamless flow, like a well-designed road, eliminating dead ends. Incorporating that in spatial allocation, the first floor encompasses all the areas and functional spaces required for MD’s Cabin. Moving on the second and third floor are designed to accommodate around 40-45 individuals.
Thoughtful consideration is given to material, maintaining the raw visual feeling with premium luxury finishes, colors, textures, and floor tile placement, enhancing navigation. The double height space evokes a sense of grandeur, and the colored glass partition on the upper floor produces a mesmerizing visual effect when bathed in sunlight, casting a colorful glow that complements the raw tones.
In the culmination of these thoughtful design elements, the space becomes more than an office, it transforms into an immersive environment, creating a space that inspires connectivity.
