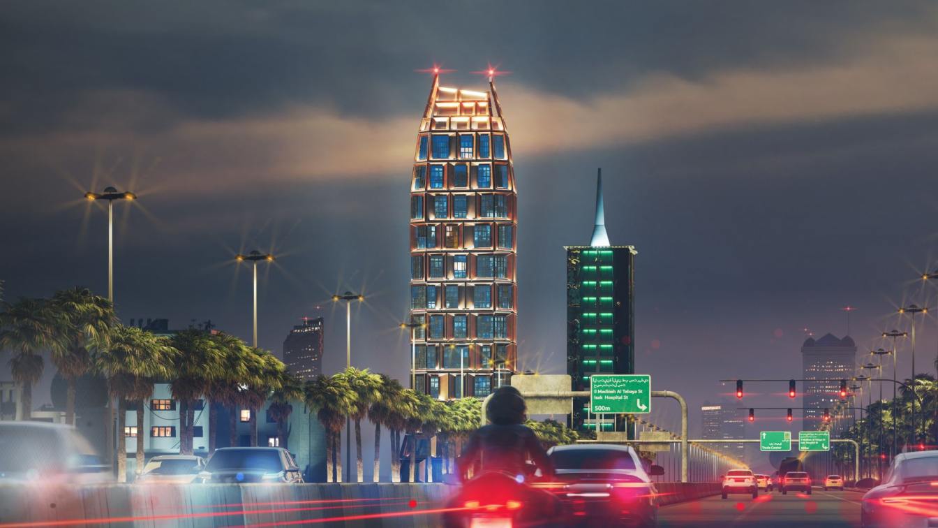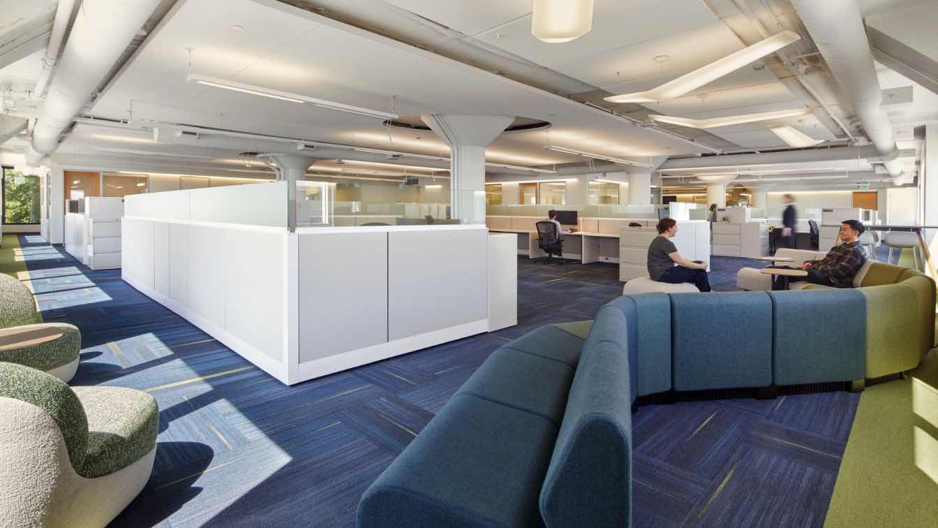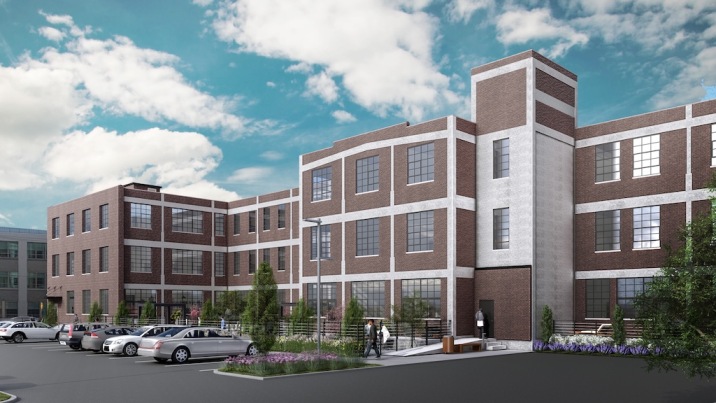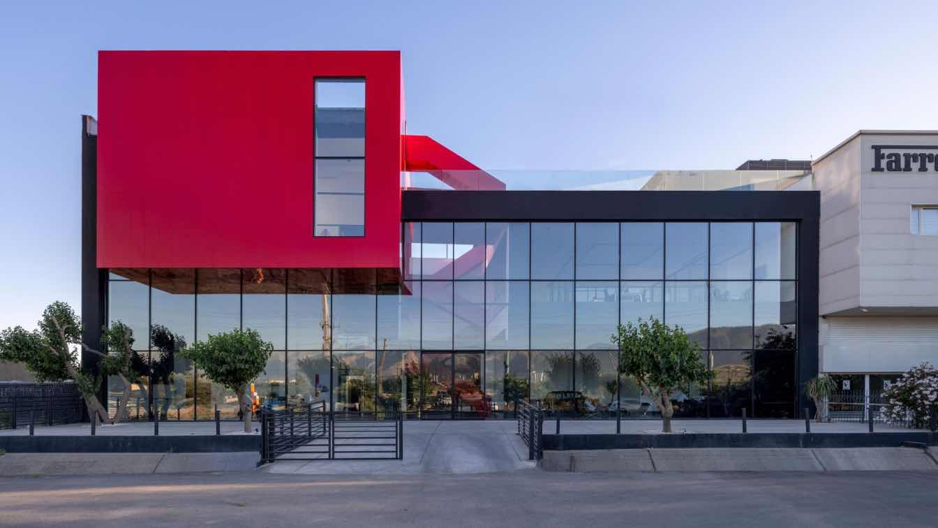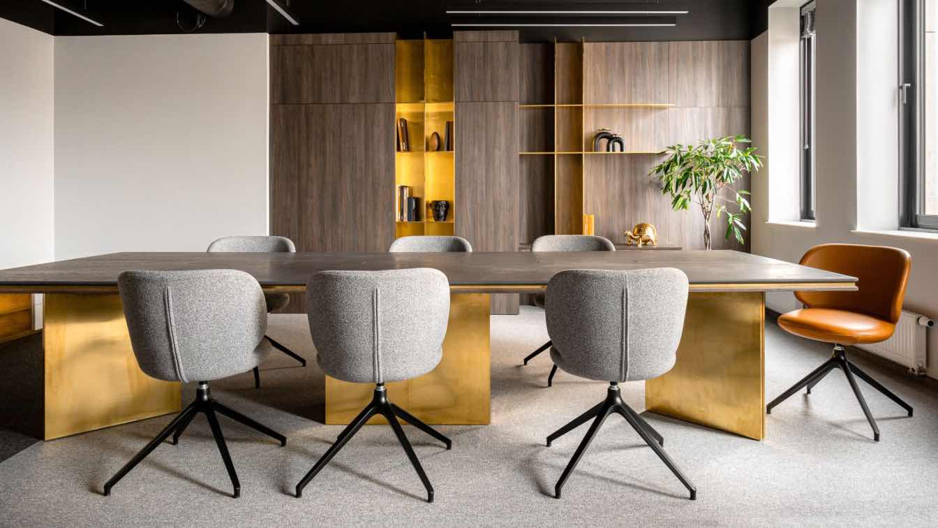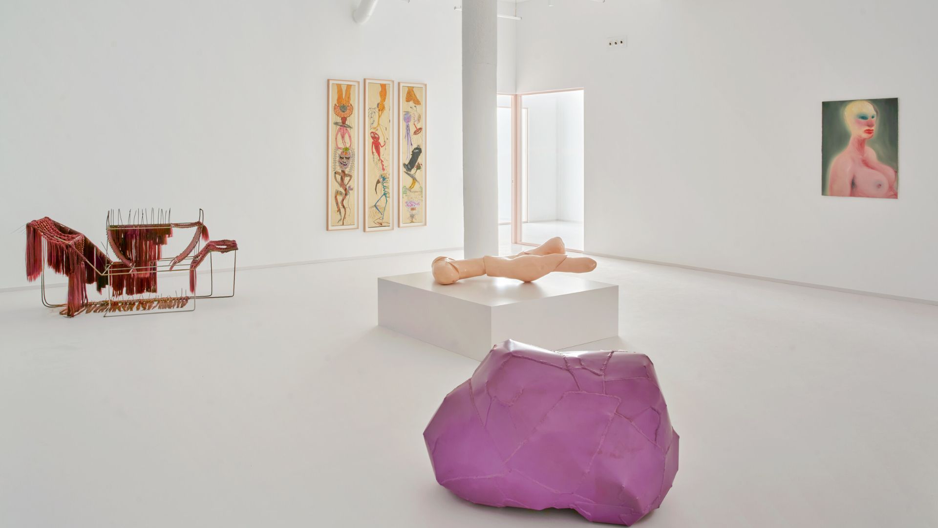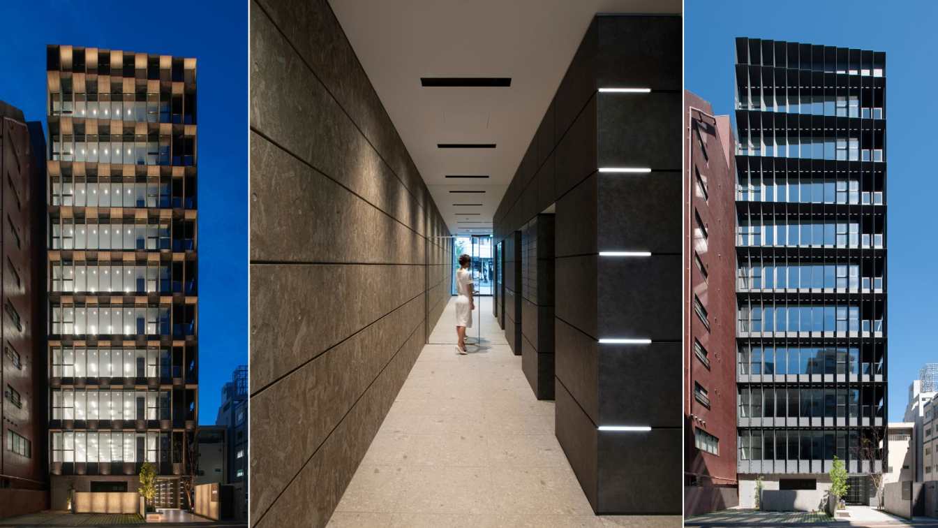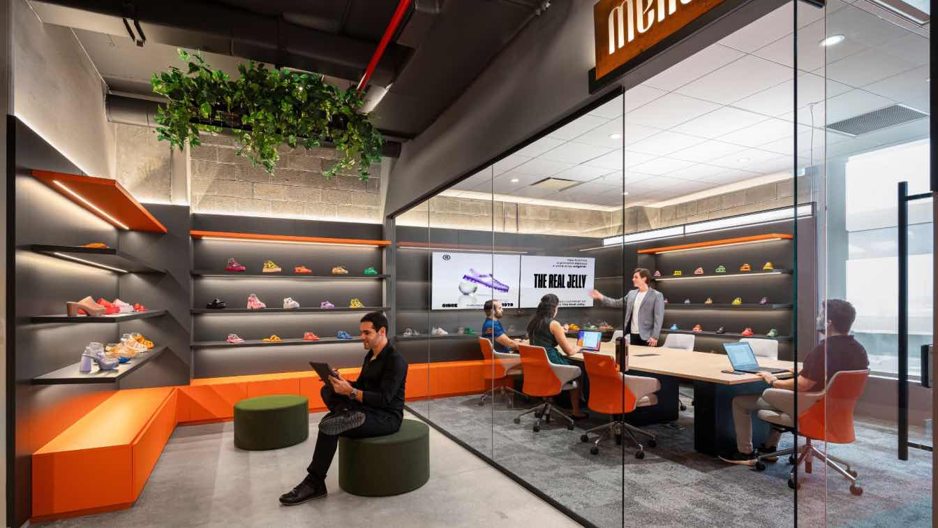In 2024, Riyadh welcomed another architectural masterpiece with the addition of Riyadh Tower - a true embodiment of local identity fused with innovative technology. This remarkable structure adds a new architectural brilliant to Riyadh’s skyline, reinforcing its reputation as one of the fastest-growing and most luxurious cities in the world.
Project name
Riyadh Tower
Architecture firm
Spectrum Architecture
Location
Riyadh, Saudi Arabia
Principal architect
David Nikuradze
Design team
Ilia Kolbaia, Nikoloz Tsikarishvili, Giorgi Abramia
Typology
Commercial › Mixed-use Function
Following the successful initial workplace build-out of the Bay Area Metro Center, TEF Design was engaged under a term contract to provide ongoing interior architectural services supporting the evolving needs of the Bay Area Headquarters Authority.
Project name
BAHA Hybrid Office
Architecture firm
TEF Design
Location
San Francisco, California, USA
Photography
Mikiko Kikuyama
Design team
Paul Cooper, Principal. Jennifer Tulley, Principal/Project Manager. Kate Thorson, Project Manager/Designer. Amy Stock, Designer. Joshua Que, Designer
Interior design
TEF Design
Construction
Field Construction
Client
Bay Area Headquarters Authority
Typology
Commercial › Office
Detroit, MI—Once a hub of early automotive innovation, the historic Cadillac Assembly Plant at 450 Amsterdam Ave. is being reborn as The Amsterdam Lofts, a bold adaptive-reuse project by McIntosh Poris Architects (MPA).
Written by
Julie D. Taylor, Hon. AIA, Taylor & Company
Photography
McIntosh Poris Architects
The Arya Sanat project is located in the industrial district of Shahr-e Qods (Qaleh Hassan Khan), adjacent to Fath Highway—an area defined by its strict functionalism, lack of visual diversity, and disregard for environmental quality.
Project name
Aria Sanat Industrial-Administrative Project
Architecture firm
Nobico Studio
Location
No. 7, Corner of Fath Expressway, After Diba Complex, Eastbound Fath, Iran
Photography
Nobico Studio
Principal architect
Keyvan Azizi, Ali Sakhi
Design team
Rozita Rezvani, Golnoush Ashouri, Amirhossein Sabzi, Amirhossein Seidanlou,
Civil engineer
Alireza Siavoshi – Maham Sazeh (Ali Akbar Rezaeifarokh)
Material
Concrete, Glass, Steel, Metal
Typology
Industrial Architecture › Factory
This office is located in the heart of Minsk, on the fifth floor of the newly opened Elite Estate business center. The project was created for a married couple—our long-standing clients.
Architecture firm
Deform Studio
Photography
Katya Samoilovich
Principal architect
Ruslan Sharipov
Design team
Ruslan Sharipov, Valeriya Sharipova
Interior design
Deform Studio
Supervision
Deform Studio
Material
Brass, Veneer, EGGER
Typology
Commercial › Office
Renovation of a 600 m² space in Santander, Spain, to accommodate a private contemporary art collection, office space, and areas for social gatherings.
Project name
Colección ES Headquarters
Architecture firm
Carbajo Hermanos
Location
Santander, Spain
Principal architect
Andrea Carbajo, Galo Carbajo
Collaborators
Legal advice and Instalations: Transprojekt
Material
Birch wood – ceilings. Light pink lacquer – glass partitions and doors. Light blue lacquer – kitchen and bathroom cabinetry. Stainless steel – handles, fittings and faucets. Light gray polyurethane paint – flooring. Aluminium – windows and skylights
Typology
Commercial › Office Building
“VECTORS in Fukuoka” is a ten-story sustainable office building located in the Tenjin district of Fukuoka, Japan. Designed by Keiichiro Sako of SAKO Architects, the project reconsiders the potential of mid-scale office buildings in regional cities undergoing rapid urban transformation.
Project name
VECTORS in Fukuoka
Architecture firm
SAKO Architects
Location
4-7-5 Tenjin, Chuo-ku, Fukuoka, Japan
Photography
Misae Hiromatsu
Principal architect
Keiichiro Sako
Collaborators
Architectural Design : SAKO; Architects Interior Design : SAKO Architects
Interior design
SAKO Architects
Landscape
SAKO Architects
Grendene’s global headquarters is located in the heart of Wynwood, Miami, and was designed by Nar Design Studio. The interior concept embraces a relaxed atmosphere that merges tropical culture with fashion and design.
Project name
Grendene Global Headquarters
Architecture firm
Nar Design Studio
Location
Wynwood, Miami, Florida, USA
Photography
Gabriel Volpi
Principal architect
Nicholas Gennari & Roberto Racy
Design team
Nicholas Gennari, Roberto Racy
Built area
3,190 ft² / 297 m²
Interior design
Nicholas Gennari, Roberto Racy
Lighting
Nicholas Gennari, Roberto Racy
Construction
Padovezi Service
Visualization
Nar Design Studio
Client
Grendene Global Brands
Typology
Commercial › Office

