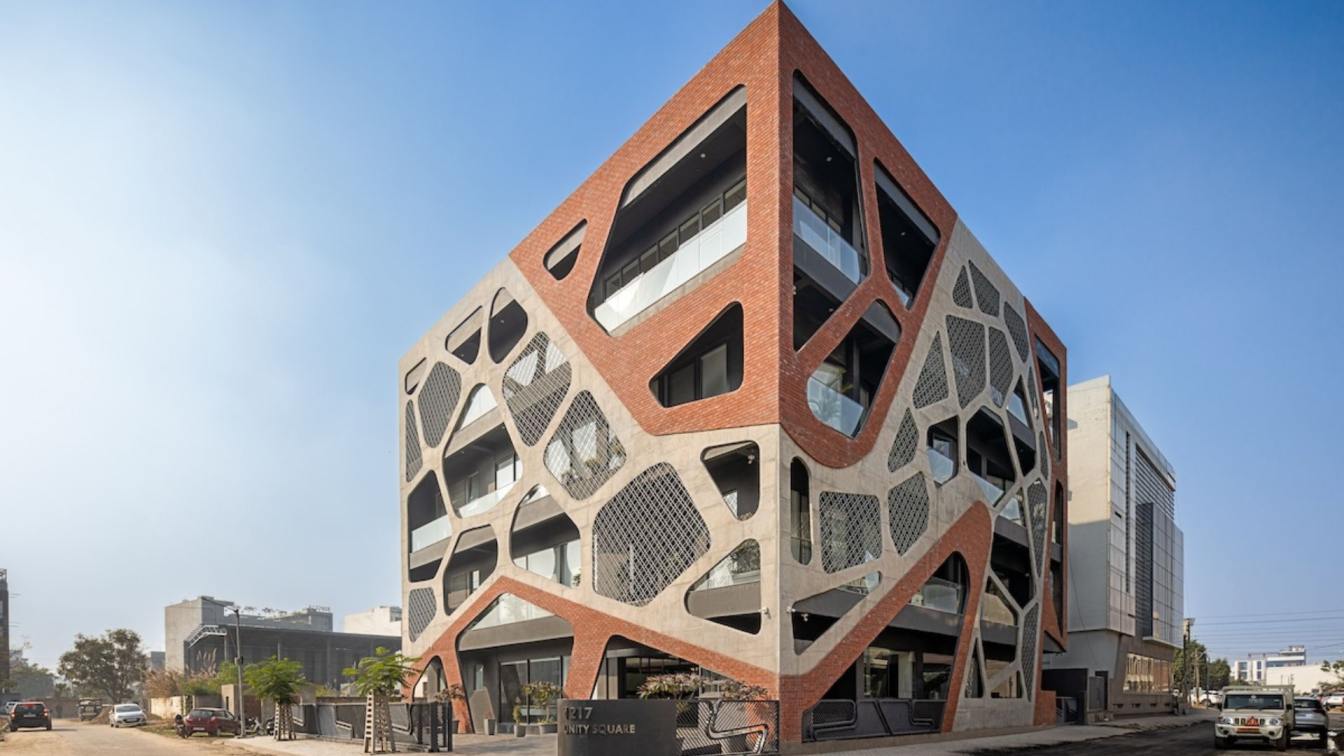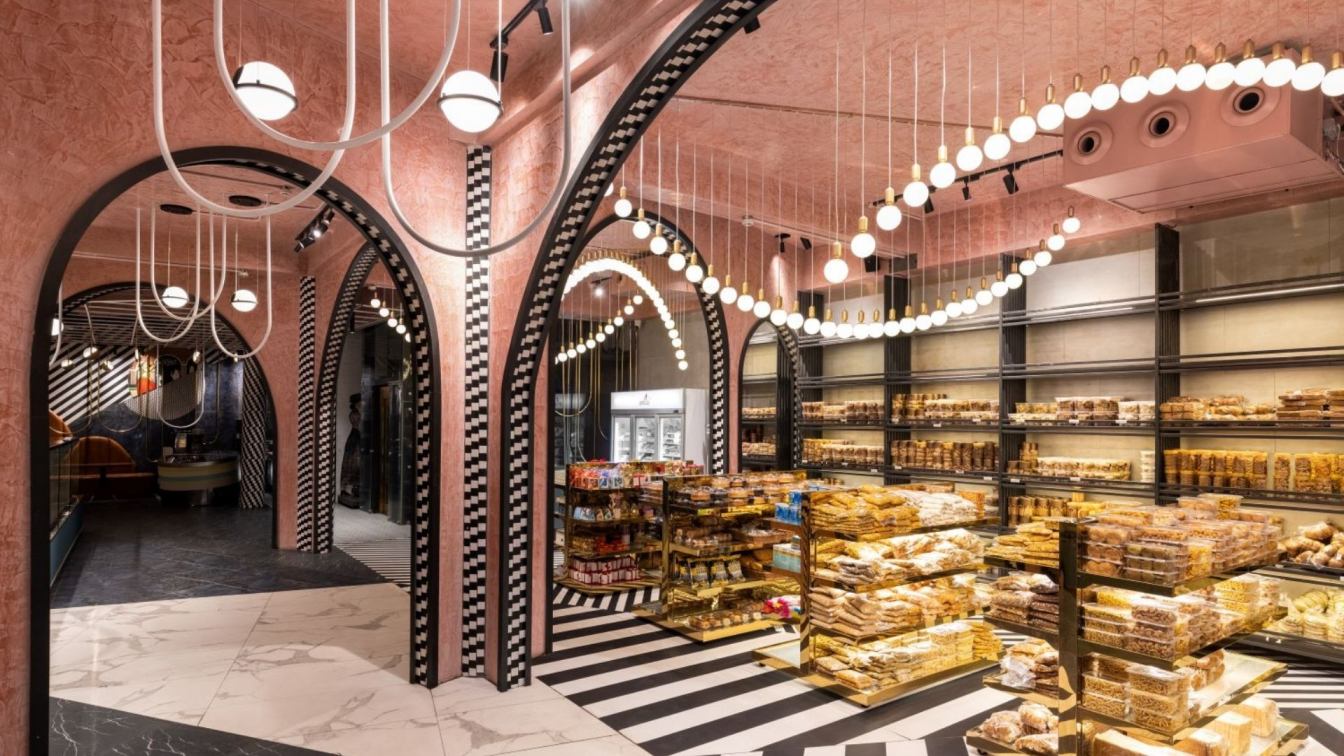Humans often relate to continuous motion and fluidity; it symbolizes adaptability and the environment's ever-changing nature. The primary objective was to accumulate seamless and infinite continuity of roads within the office space, fostering a sense of uninterrupted flow. This intention extended beyond the office walls, aiming to create a cohesive...
Architecture firm
Studio Ardete
Location
Mohali, Punjab, India
Photography
Purnesh Dev Nikhanjh
Principal architect
Badrinath kaleru
Design team
Badrinath kaleru (Lead Architect) Prerna Aggarwal (Principal Interior designer)
Collaborators
Architectural Planning: Badrinath Kaleru (Principal Architect). Sanchit Dhiman (Assistant Architect). Interior Planning: Prerna Aggarwal (Principal interior designer). Anusha Sharma (Asst.Interior designer). Publication Coordinator: Abhimanue Sharma. Construction Management: R.S Builders.
Interior design
Prerna Aggarwal
Structural engineer
Nagi & Associates ( Mr.Jagmohan Singh Nagi)
Environmental & MEP
Electrical & Lighting consultant: The Luminars (Mr.Tejinder Kalsi); Electrical and IT works Management: KNN Group
Material
Steel – TATA. Concrete – Ultratech. Paints – Asian Paints. Glass – Saint Gobain. Windows - Schuco. Lighting - Jaquar. HVAC - Mitsubishi. Security Cam -Secure eye. Electrical Switches- Schneider Electric. Lift - Thyssenkrupp. Fire Access Control- Atasee.
Client
Oasis Projects Ltd.
A new age Indian sweet and confectionery shop, where a French bistro meets an English patisserie. In India, traditionally consumption and gifting of sweets or "mithais" are symbolic of celebration. It has a deep-rooted association with auspicious events and is an indispensable part of our socio-cultural heritage.
Project name
Bakers Lounge
Architecture firm
Studio Ardete
Location
Sec 9 Panchkula, Haryana, India
Photography
Purnesh Dev Nikhanj
Principal architect
Badrinath Kaleru, Prerna Kaleru
Design team
Anusha Sharma, Pragya Singh, Karuna, Satish Kumar
Lighting
The Luminars(Mr Tajender Kalsi)



