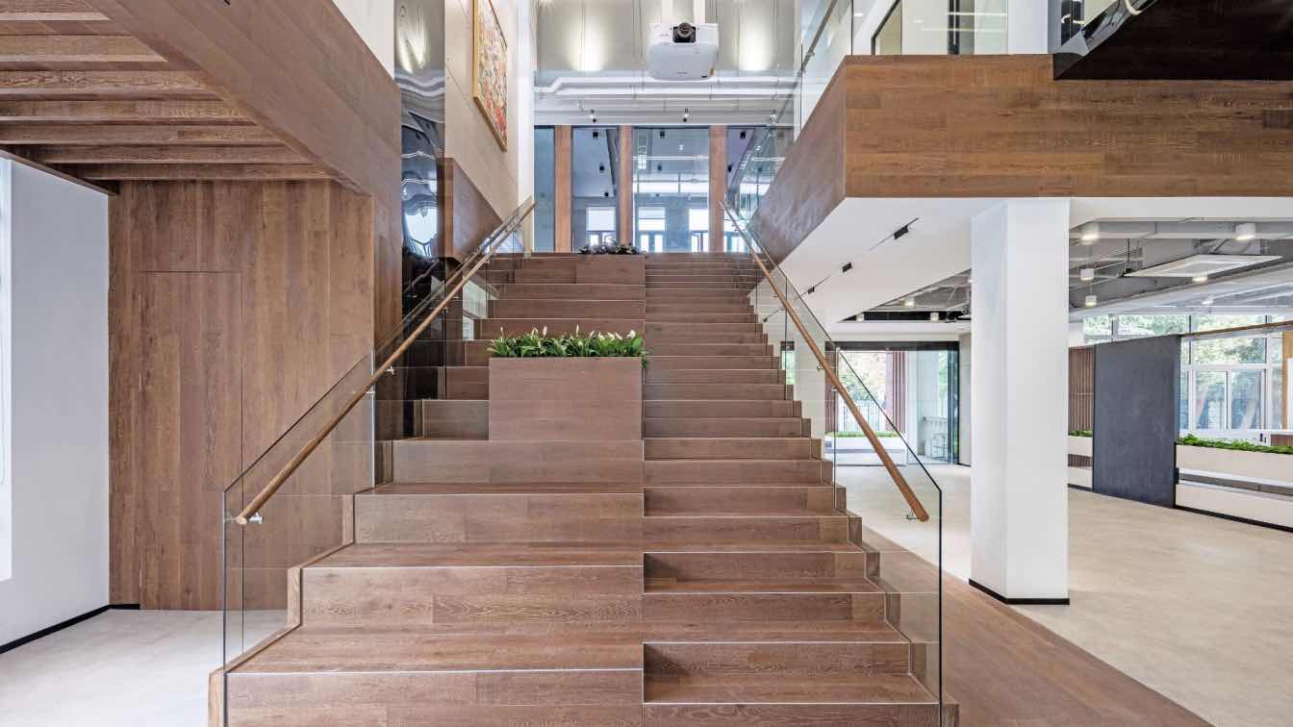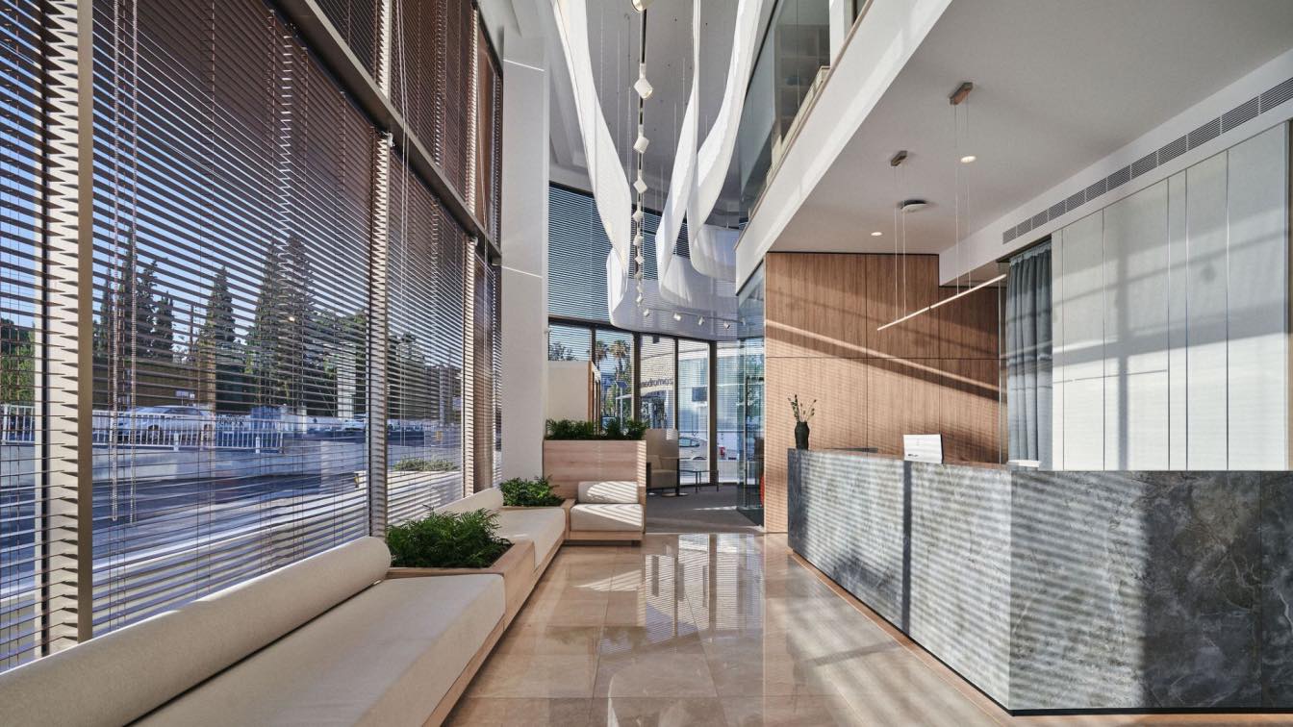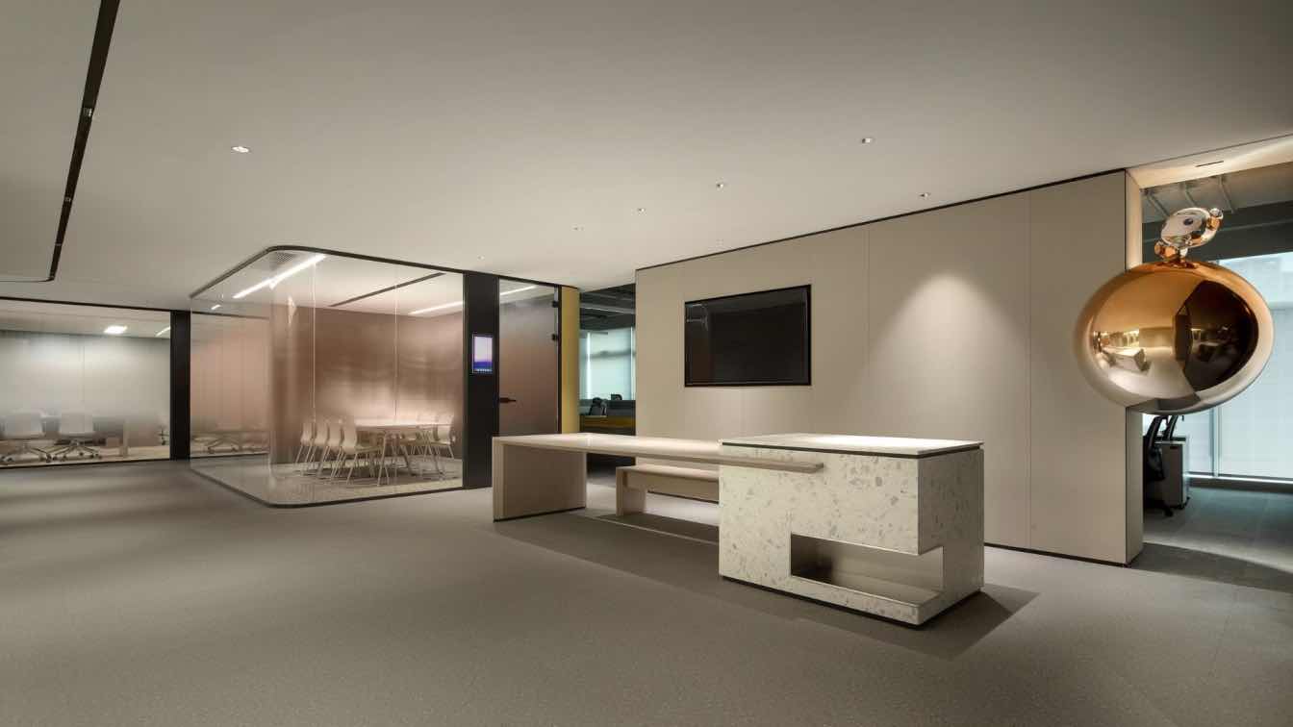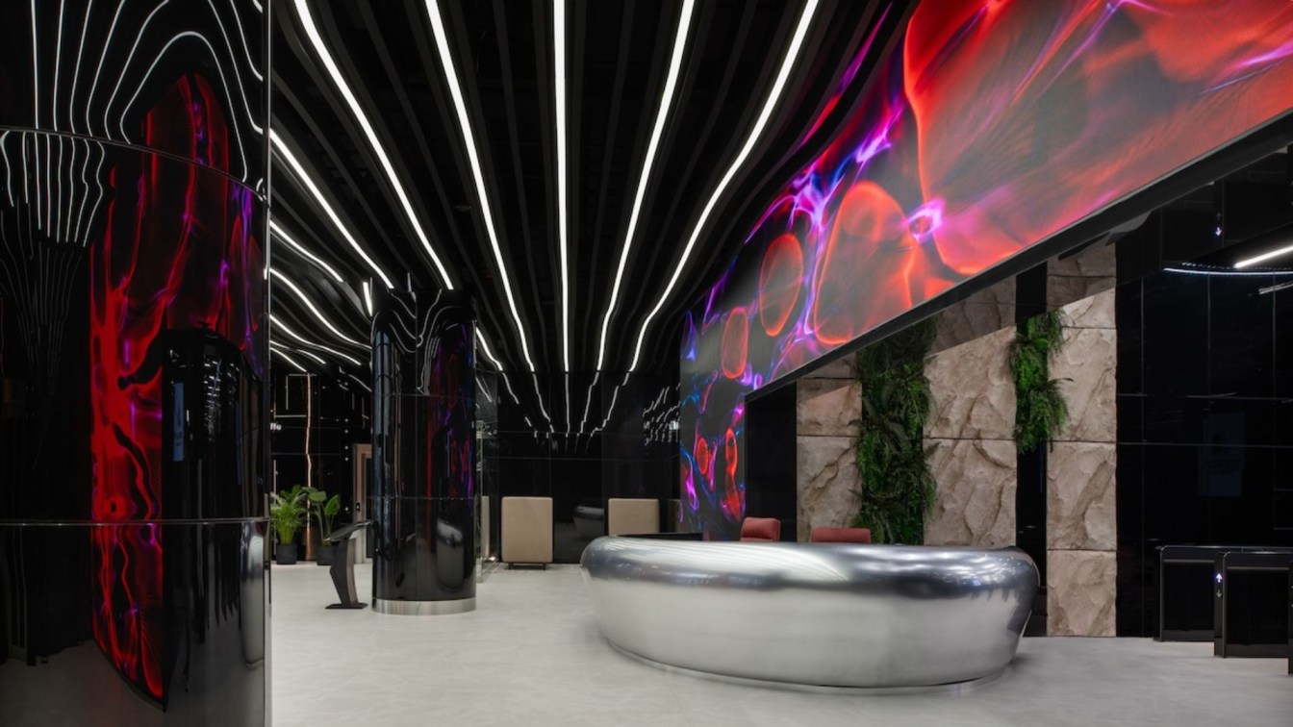UNION: The new office marks the latest establishment for a property developer based in Shanghai. Embodying simplicity and functionality, its design revolves around a warm, neutral color palette, drawing inspiration from the rich history of architecture.
As visitors step into the space, they are greeted by a welcoming lobby on the first floor, setting the tone for the office's inviting atmosphere. Next to the lobby, you'll find important facilities, including a boardroom for big discussions, a lounge for informal gatherings, and a pantry where you could have a cup of coffee or conversation with customers.
Going up to the second floor, you'll see many useful areas designed to meet different needs. Offices are for working, meeting rooms are for working together, and the CEO room is for important decisions.
Outside the building, there's a peaceful garden. It's a calm place in the busy city. The garden has a barbecue area for parties connected to a private bar indoors. A standout feature of the office is the staircase, artfully combined with greenery, serving as a focal point for the space. Capable of hosting gatherings of up to 50 people, the staircase area is designed to create connections and facilitate presentations in a relaxed setting. Its design, characterized by clean lines and practicality, ensures longevity and timelessness.
















