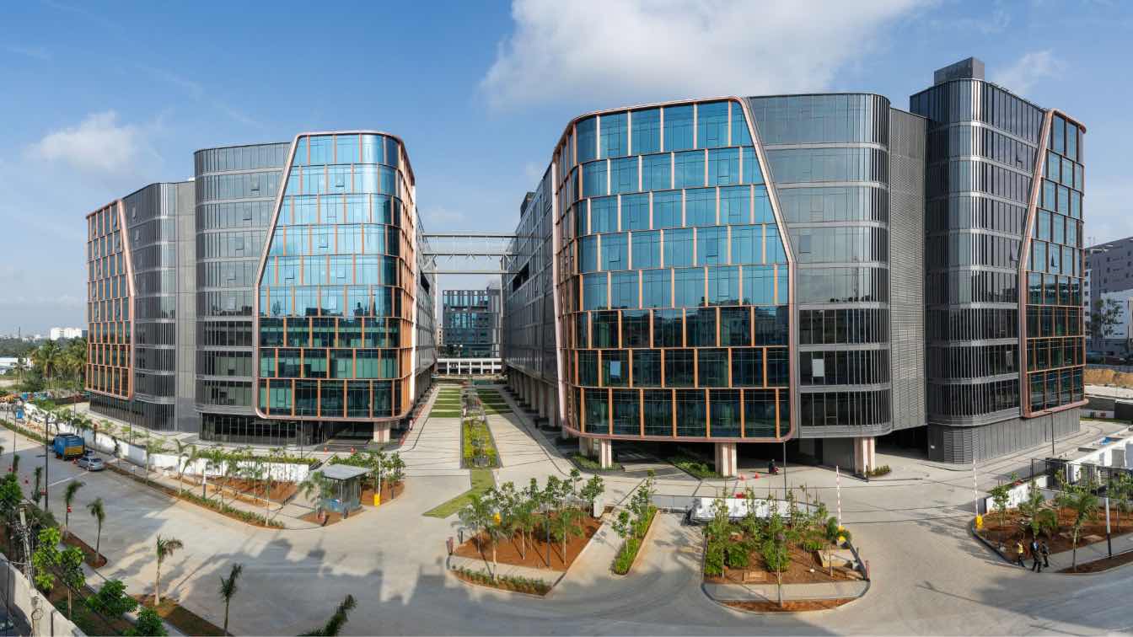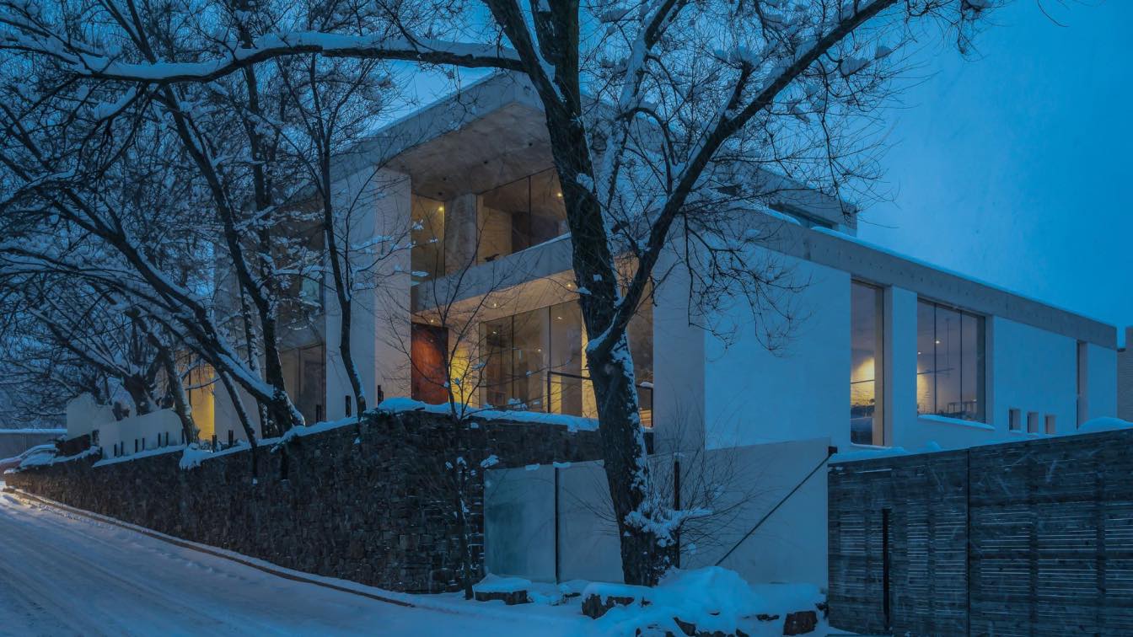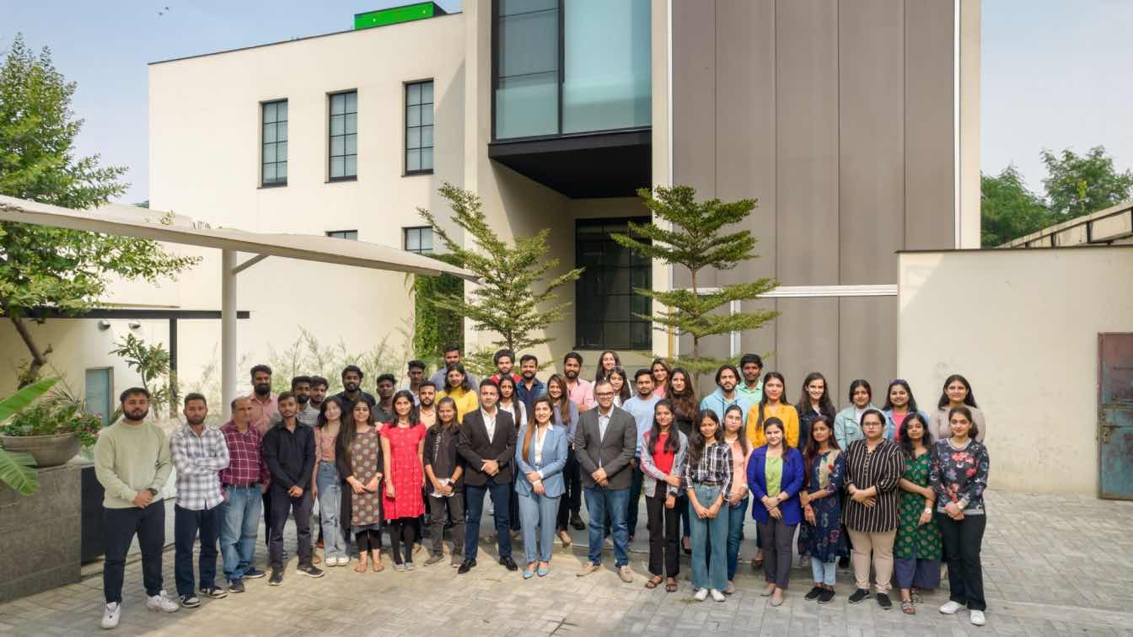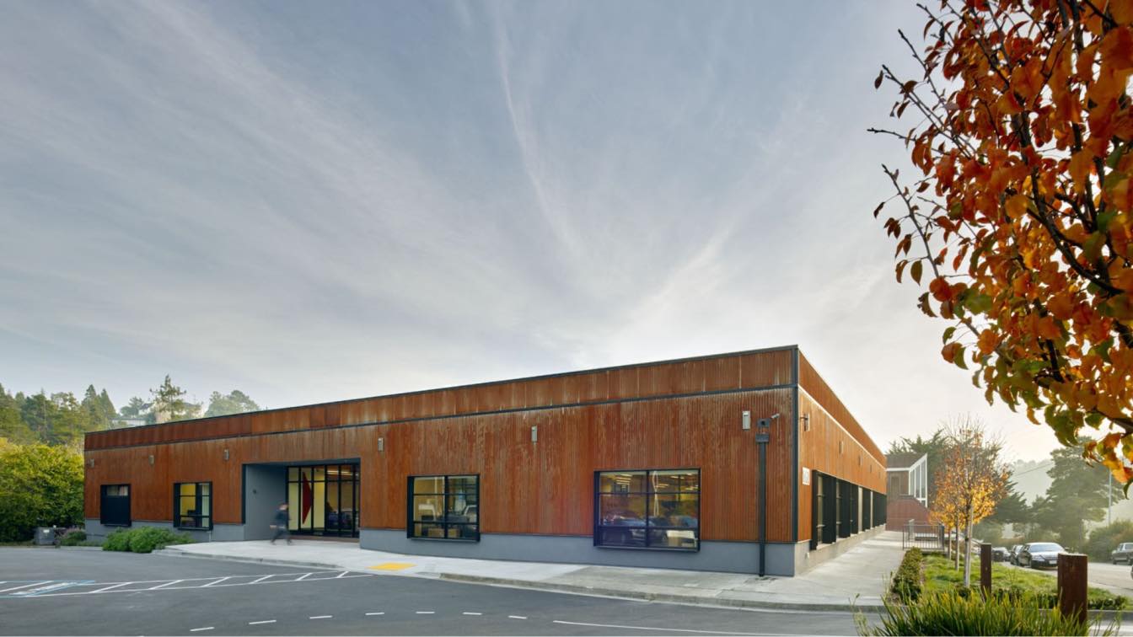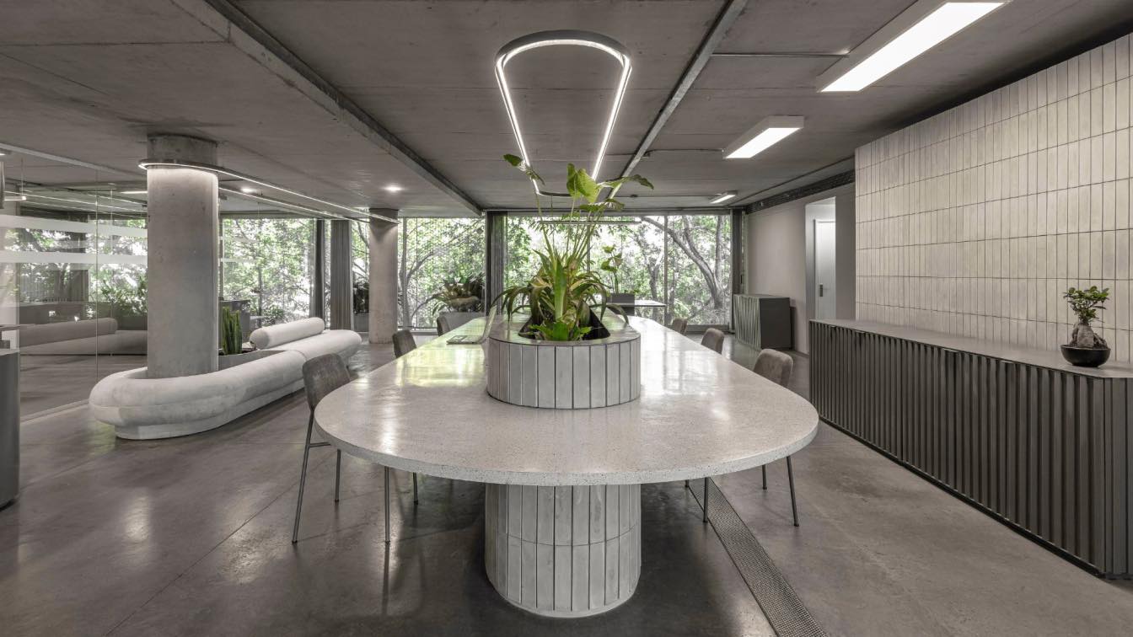Argon: The Pinnacle of Modern-Day Workplace
SOG design: Argon, a modern and contemporary workplace, seamlessly integrates nature with a transformative lifestyle. It defines a holistic environment of next-generation workspaces and offers flexible office configurations. Argon aims to be a hub and a prominent landmark located at the entrance of the Bagmane Solarium Campus masterplan. Argon's adaptability and foresight are evident in its genesis amid the COVID-19 pandemic. The design bridges the gap between a dynamic work environment and immersive outdoor amenities, accommodating the new normal of workplace needs. The visible presence of Argon's recognisable façade will make it an icon of the Bagmane Solarium masterplan.
Urban Oasis of Argon
Argon is divided into two blocks, Argon North and Argon South. This design maximises the plot potential and views. Based on wind studies, Argon’s building forms prioritise good air movement flow through external areas for user comfort. We proposed chamfered corners to increase the distance between the Argon blocks and adjacent buildings within the Bagmane Solarium.
To emphasise the presence of the building, the facade of Argon has been composed of divergent but harmonious languages featuring aquamarine glass composition and metallic copper fins. Argon comprises 38% solid materials, 50% glass, and 12% louvers. Its glass facades create a modern, clean look and can connect the interior visually with the outside. They also reflect the surroundings for a dynamic appearance. Every design element in Argon promotes an intuitive flow and engagement within the space, creating a calming urban oasis in a workplace environment.

Sustainable, Wellness-Oriented, Nature-Integrated Architecture
The bridge connecting Argon North and South is more than a transitional space. It features a green oasis underneath that encourages users to unwind amidst lush landscapes and can also be used as an outdoor collaboration space. The thoughtful landscaping around Argon enhances its visual appeal and improves air quality, contributing to a sense of well-being.
Argon boasts 33% green coverage, with pockets of urban farming green zones that reflect the value of mindful consumption and sourcing locally. The ground-level greenery solutions contribute to the sustainable profile of Argon, providing biodiverse elements for shading and tree groves with varying flowering seasons, which help to slow rain for increased rain collection.
The integration of nature softens the spaces, promoting overall wellness. The roofs have communal spaces for sports, recreation, and urban farming. They also have sustainable elements such as rainwater harvesting tanks and PV panels. Moreover, Argon's facade is designed to enhance natural light, reducing the need for artificial lighting, improving energy efficiency, and promoting the well-being of occupants.



























