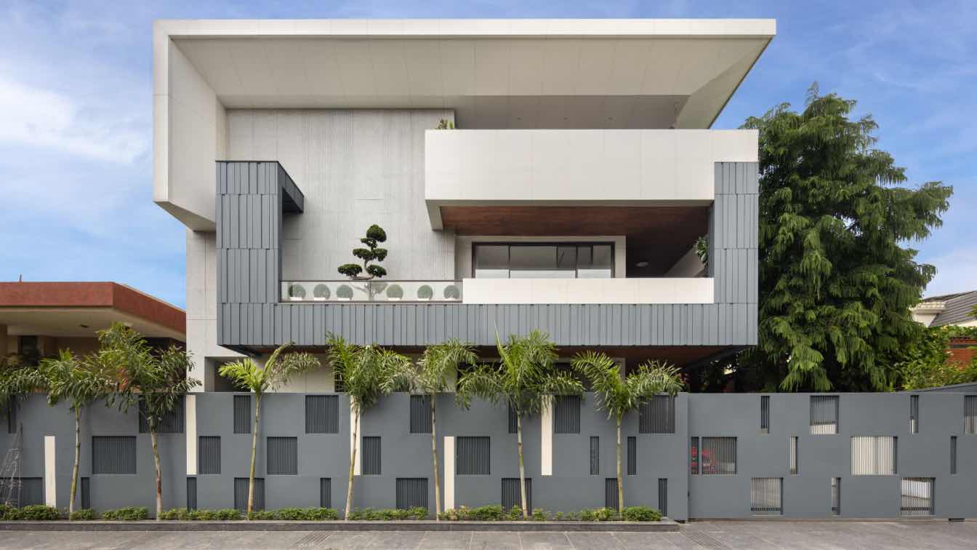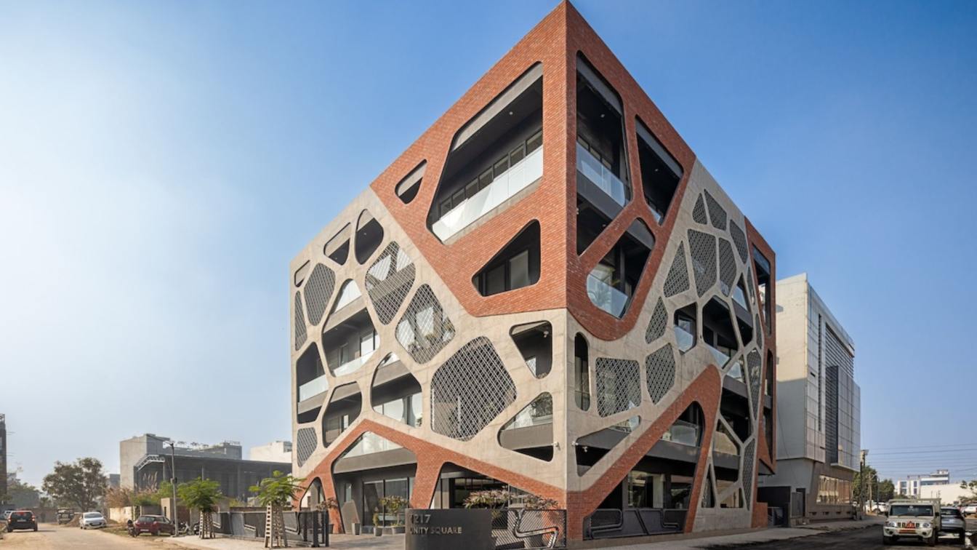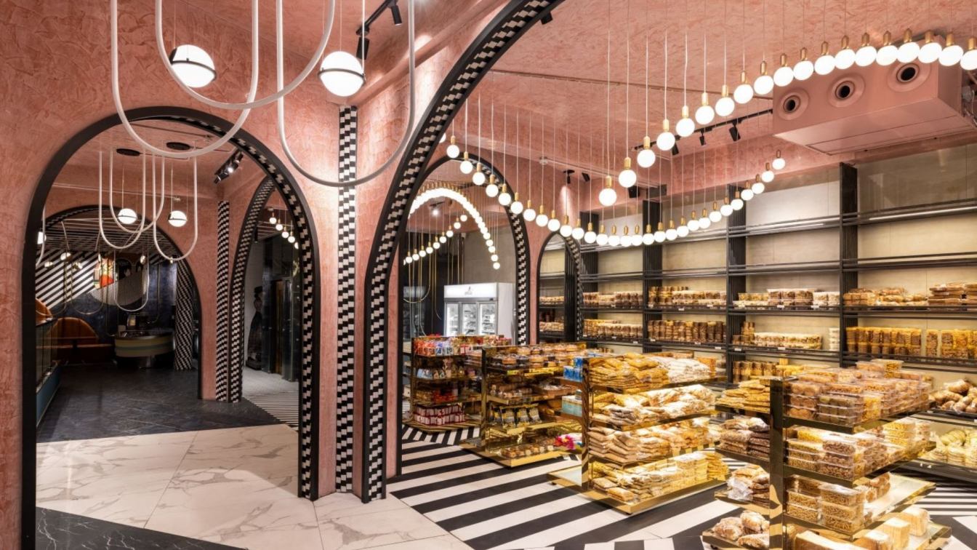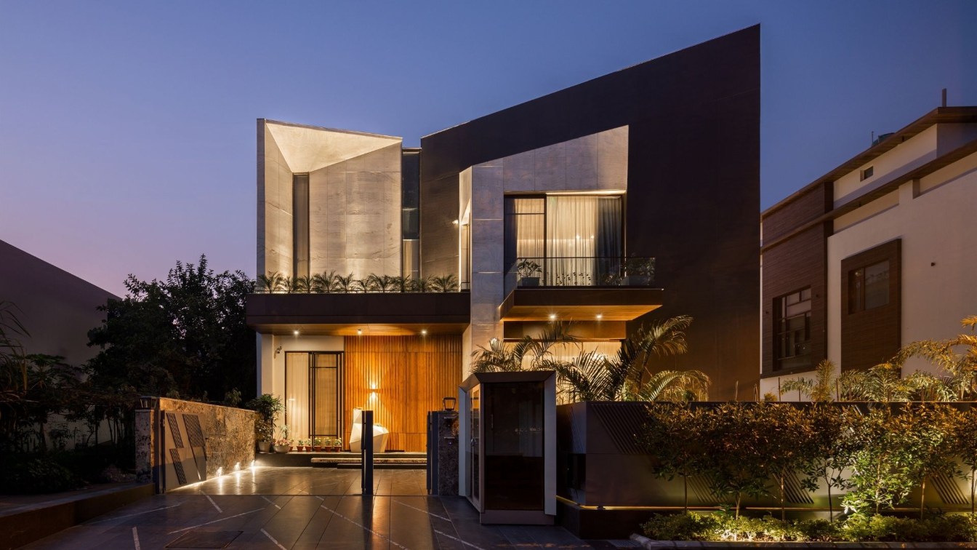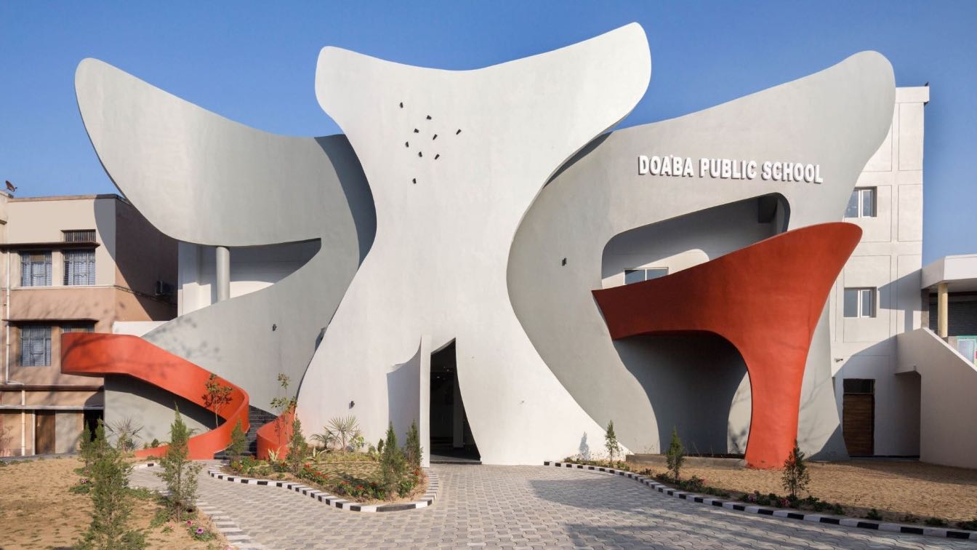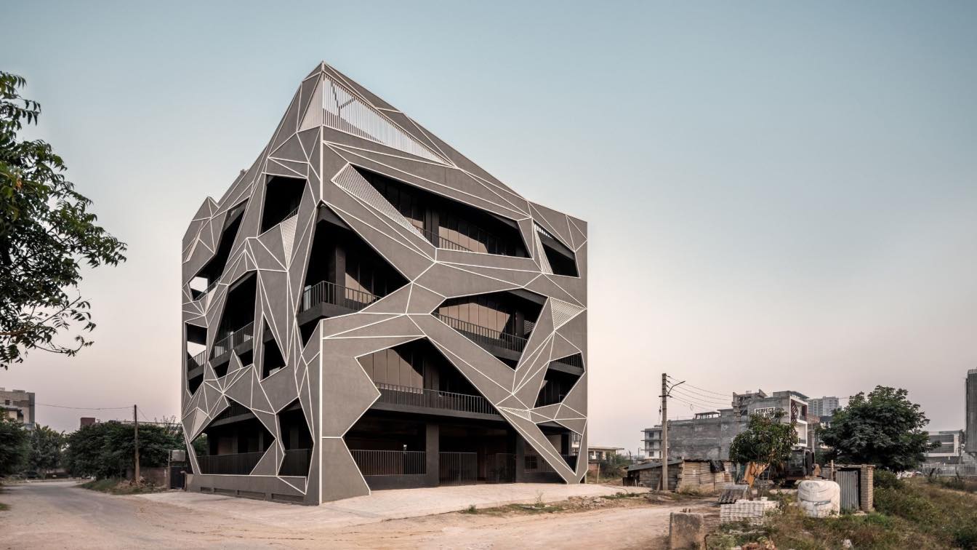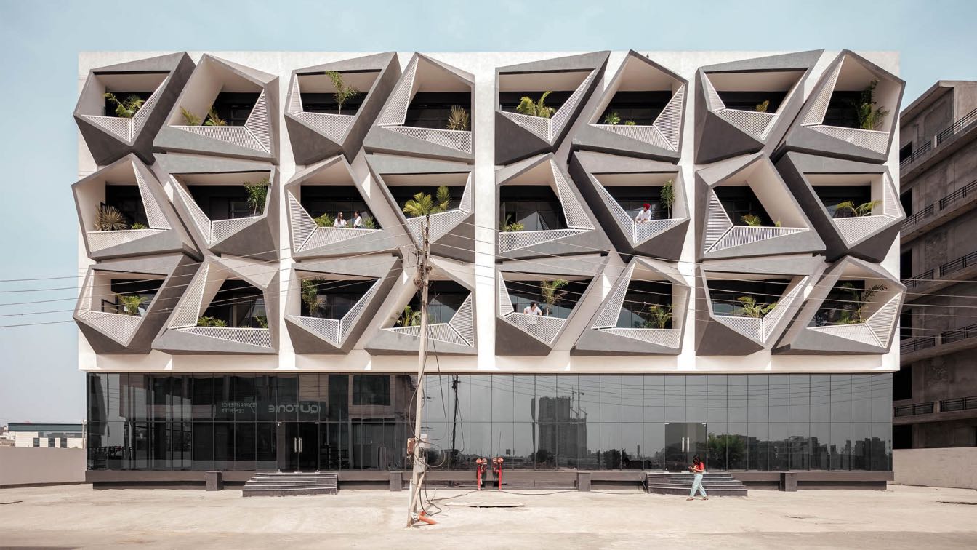Articulated thoughtful orchestration of forms, materials, and textures that creates fusion between contemporary elegance and spiritual resonance harmonizing modern design sensibilities with a timeless, grounding ambiance.
Architecture firm
Studio Ardete
Location
Plot No. 164, Sector 6, Panchkula (Haryana) India
Photography
Purnesh Dev Nikhanj
Principal architect
Badrinath Kaleru, Prerna Kaleru
Design team
Badrinath Kaleru, Prerna Kaleru, Sanchit Dhiman, Nisha Sarao
Interior design
Studio Ardete
Structural engineer
Vikas Bhardwaj
Environmental & MEP
Somnath Behera, Behera & Associates
Lighting
Tejinder Kalsi (The Luminar)
Visualization
Studio Ardete
Tools used
Autocad, Sketch up and Lumion
Construction
Arvind Bajaj Builders
Typology
Residential › House
Humans often relate to continuous motion and fluidity; it symbolizes adaptability and the environment's ever-changing nature. The primary objective was to accumulate seamless and infinite continuity of roads within the office space, fostering a sense of uninterrupted flow. This intention extended beyond the office walls, aiming to create a cohesive...
Architecture firm
Studio Ardete
Location
Mohali, Punjab, India
Photography
Purnesh Dev Nikhanjh
Principal architect
Badrinath kaleru
Design team
Badrinath kaleru (Lead Architect) Prerna Aggarwal (Principal Interior designer)
Collaborators
Architectural Planning: Badrinath Kaleru (Principal Architect). Sanchit Dhiman (Assistant Architect). Interior Planning: Prerna Aggarwal (Principal interior designer). Anusha Sharma (Asst.Interior designer). Publication Coordinator: Abhimanue Sharma. Construction Management: R.S Builders.
Interior design
Prerna Aggarwal
Structural engineer
Nagi & Associates ( Mr.Jagmohan Singh Nagi)
Environmental & MEP
Electrical & Lighting consultant: The Luminars (Mr.Tejinder Kalsi); Electrical and IT works Management: KNN Group
Material
Steel – TATA. Concrete – Ultratech. Paints – Asian Paints. Glass – Saint Gobain. Windows - Schuco. Lighting - Jaquar. HVAC - Mitsubishi. Security Cam -Secure eye. Electrical Switches- Schneider Electric. Lift - Thyssenkrupp. Fire Access Control- Atasee.
Client
Oasis Projects Ltd.
A new age Indian sweet and confectionery shop, where a French bistro meets an English patisserie. In India, traditionally consumption and gifting of sweets or "mithais" are symbolic of celebration. It has a deep-rooted association with auspicious events and is an indispensable part of our socio-cultural heritage.
Project name
Bakers Lounge
Architecture firm
Studio Ardete
Location
Sec 9 Panchkula, Haryana, India
Photography
Purnesh Dev Nikhanj
Principal architect
Badrinath Kaleru, Prerna Kaleru
Design team
Anusha Sharma, Pragya Singh, Karuna, Satish Kumar
Lighting
The Luminars(Mr Tajender Kalsi)
The project 91/4 is located facing a highway on a Peripheral sector of sec -4 Panchkula. It is a corner plot in an urban row house measuring 550Sq yards .
The Client being a hotelier wanted a house to be built for a small family of 4, A couple, two teenage children, occasionally visiting parents.
Architecture firm
Studio Ardete
Location
Sector 4, Panchkula, Haryana, India
Photography
Purnesh Dev Nikhanj
Principal architect
Badrinath Kaleru, Prerna Kaleru
Design team
Badrinathkaleru, Prernakaleru, Sanchitdhiman, Nancy Mittal, Nisha Singh Sarao, Abhimanue Sharma, Dil Rattan Kaur Ghuman
Interior design
Studio Ardete
Civil engineer
Satish Singh Sinhamar (Studio Ardete)
Structural engineer
Vikas Bhardwaj (Continental Foundation)
Environmental & MEP
Electrical And Lighting Consultant: Tejinder Kalsi (The Luminar). Plumbing Consultant: Somnath Behera, Behera Associate
Lighting
Tejinder Kalsi (The Luminar)
Visualization
Studio Ardete
Tools used
AutoCAD, SketchUp, Lumion
Construction
Mr. Gyanchand Dhiman
Material
Concrete, Steel, Glass, Wood, Stone
Client
Mr.Munish Aggarwal
Typology
Residential › House
The client having an existing school building in Mahilpur, Hoshiarpur district (Punjab) is a modern school, set among the rural farming village setup which has children coming from all segments of the background.
Project name
Doaba Public School
Architecture firm
Studio Ardete
Location
Mahilpur, Hoshiarpur District, Punjab, India
Photography
Purnesh Dev Nikhanj
Principal architect
Badrinath Kaleru, Prerna Kaleru
Design team
Badrinath Kaleru, Prerna Kaleru, Sanchit Dhiman, Nancy Mittal,Anusha Sharma, Abhimanyu Sharma, Pragya Singh,Rahul Ghosh
Structural engineer
Continental Foundations (Vikas Bhardwaj)
Construction
Own Contractors (Girish Khanna And Narinder Pal Singh
Material
Concrete, Steel Bars, Paint
Typology
Educational › School
The building earned the name, "Tessalace" owing to its tessellated façade design. Oxford dictionary defines, tessellate – as a pattern of repeated shapes, especially polygons that fit together closely without gaps or overlapping. Visibly, the structure of the building is enveloped in a membrane of tessellated polygons, an array of solid and voids i...
Architecture firm
Studio Ardete Pvt Ltd.
Location
Plot no 1563 , sector 82 JLPL industiral Estate, Mohali (Punjab) India
Photography
Purnesh Dev Nikhanj
Principal architect
Badrinath Kaleru, Prerna Aggarwal
Collaborators
R S Builders
Structural engineer
Continental Foundations
Construction
Ravijeet Singh
Material
Reinforcement bars, Cement, Paints, Glass
Typology
Commercial › Office Space
Studio Ardete: Located in sec-82 Mohali, a grooming industrial area, this project is a commercial building owning a major focus on being leased out for offices or display centres in the corporate arena.
Project name
Never Never Cube
Architecture firm
Studio Ardete
Location
Sec -82 Mohali, Punjab, India
Photography
Purnesh Dev Nikhanj
Principal architect
Badrinath Kaleru and Prerna kaleru
Design team
Badrinath Kaleru, Prerna Kaleru, Sanchit Dhiman, Nancy Mittal, Abhimanyu Sharma, Pragya Singh,Rahul Ghosh
Structural engineer
Jagmohan Nagi, Continental Foundation (Vikas Bhardwaj).
Construction
R.S Builders
Material
Steel, Concrete, Paints, Glass
Typology
Mixed-use building

