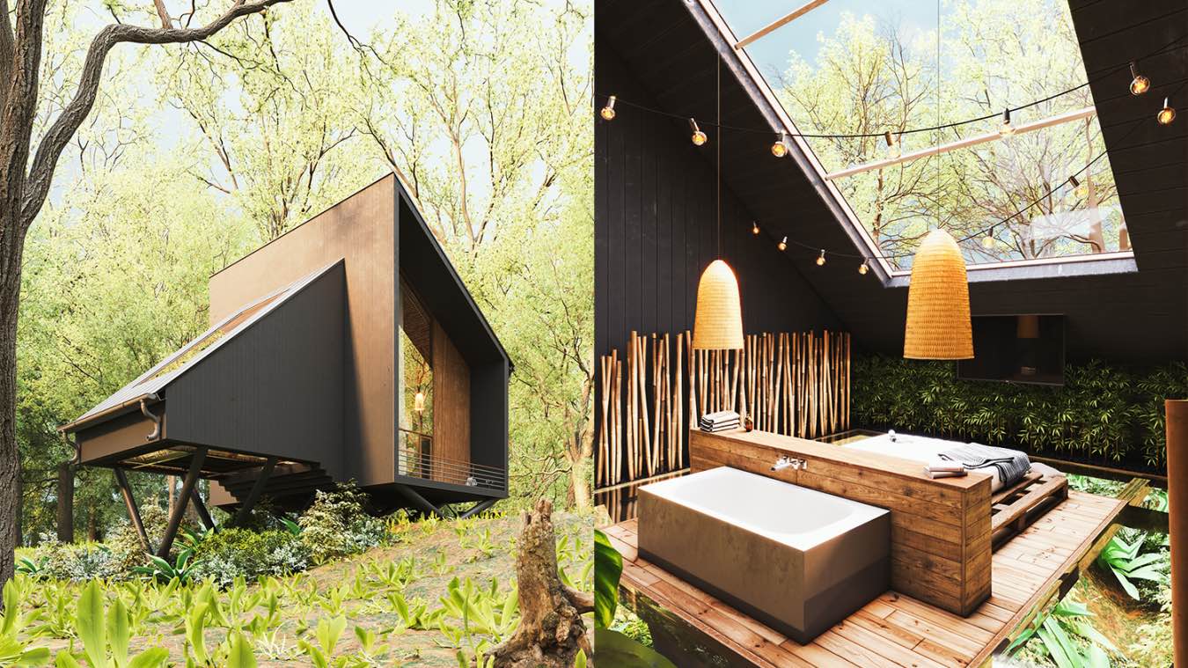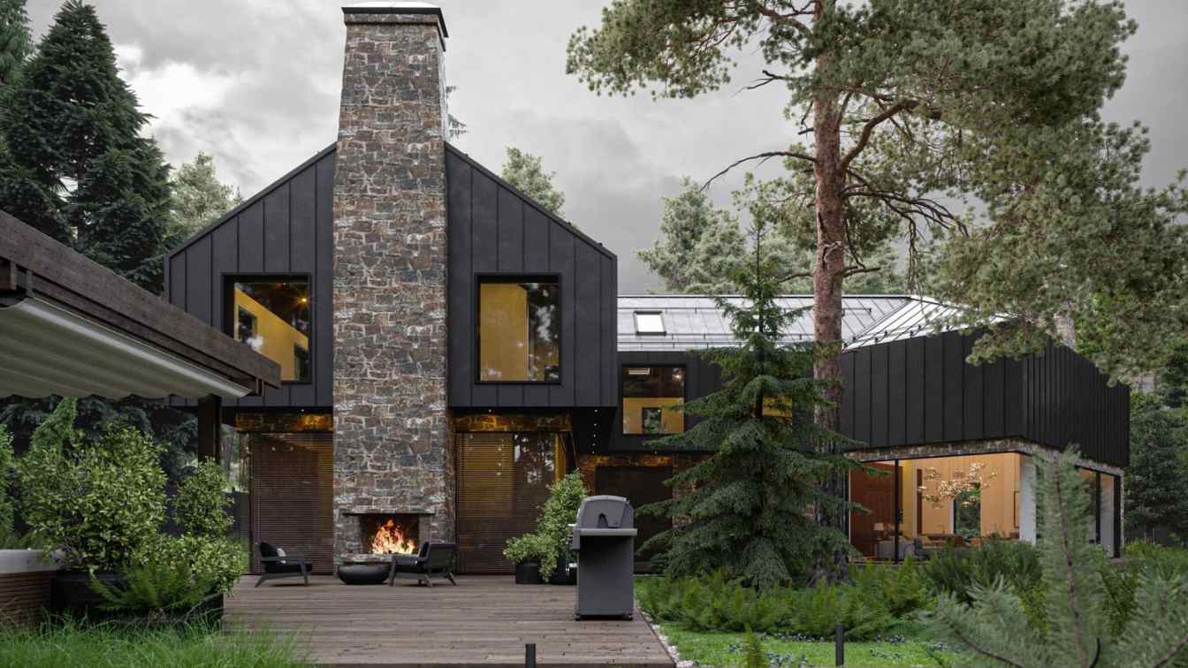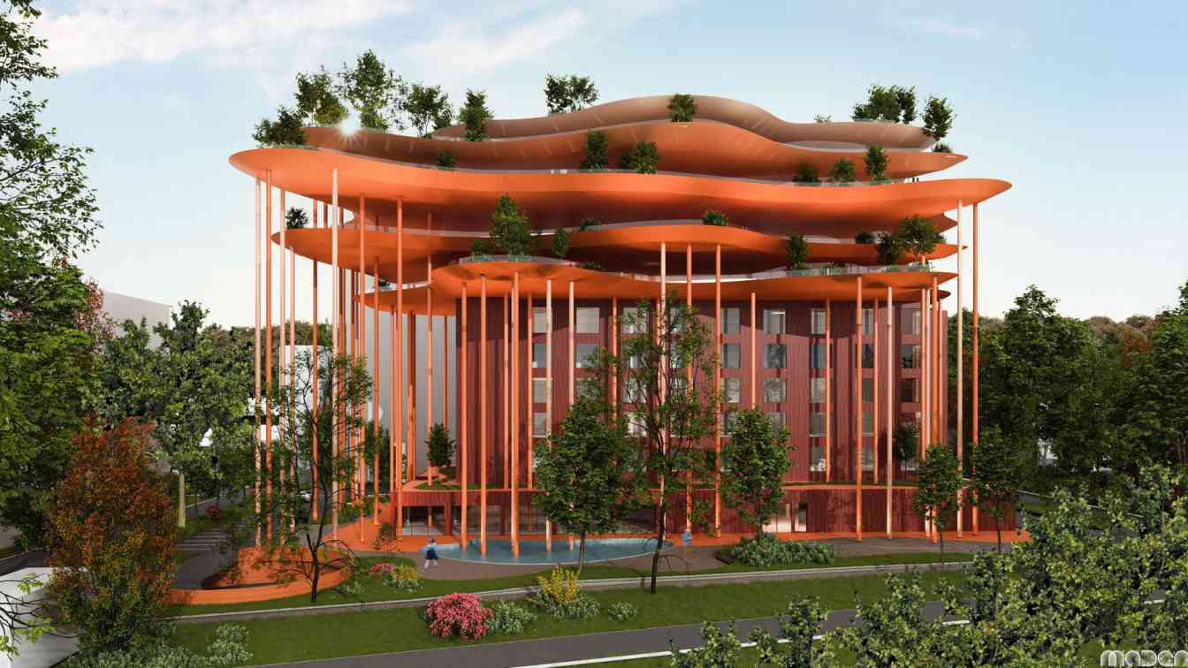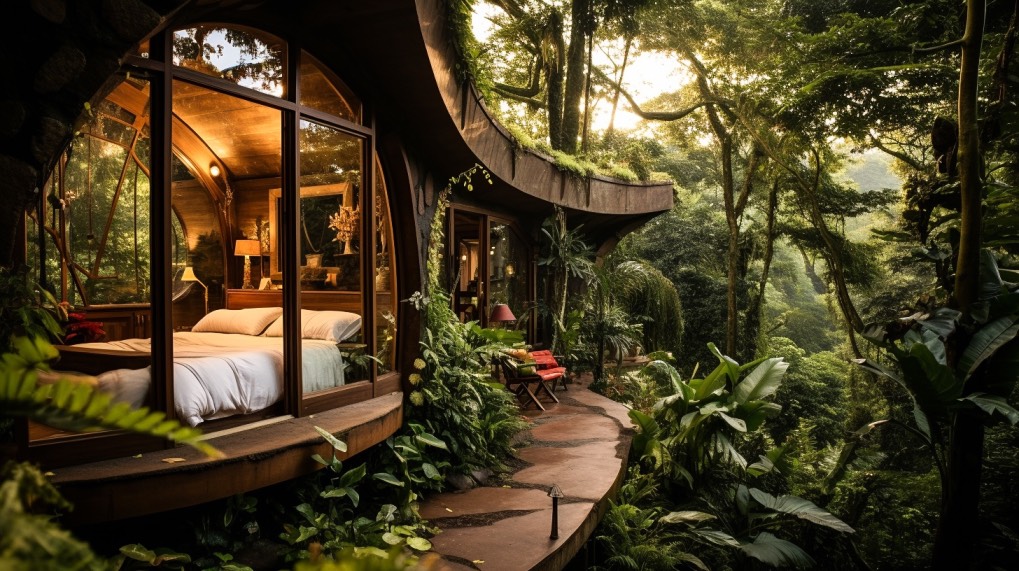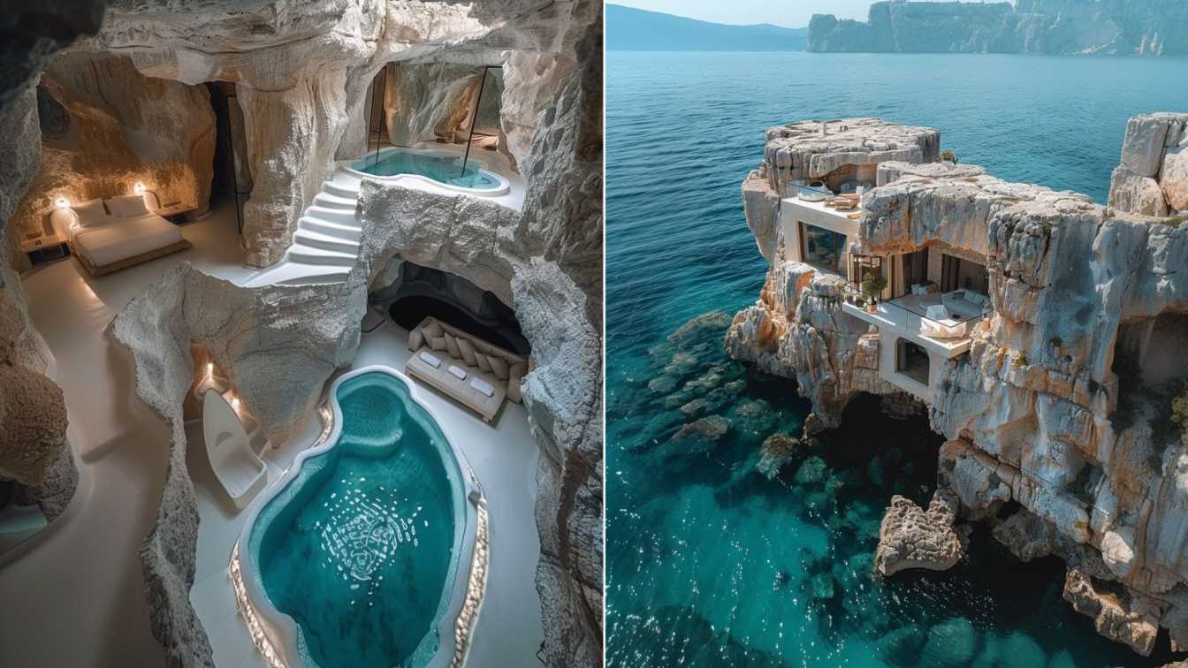Milad Eshtiyaghi: One of the main concerns in this project was to preserve the ground context without damaging the green ground and to preserve the ecology of the living context. Therefore, it was decided to separate the building from its ground and build it with a truss structure at a height.
In this way, the natural land and the living place of living organisms will not be damaged and plants and living organisms will continue to live under the building and the life of living organisms will flow under the building.
And also have natural ventilation in all sides of the building. One of the client interests of the project was gardening, so we decided to have natural plants inside the house as a small garden.
We also have a larger garden under the main bedroom so that these plants can be seen from inside the building, so we worked the floor of the bedroom with transparent material, and we also used the sloping roof of this room with a skylight, so we have view to the ground(garden) and the sky inside this room, the person has the starry sky above him during sleep at night and wakes up in the morning with the sunrise and as soon as he gets out of bed he sees the garden he planted and with full of energy he will starting his day
The external form of the building was designed to be sloping due to the climate of the region.


















