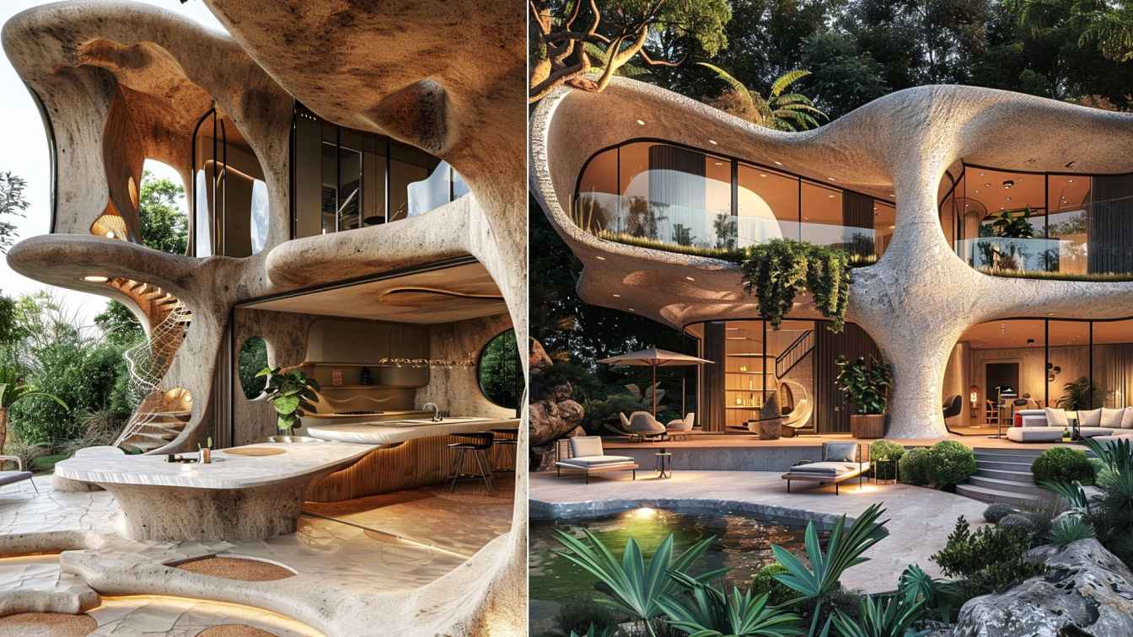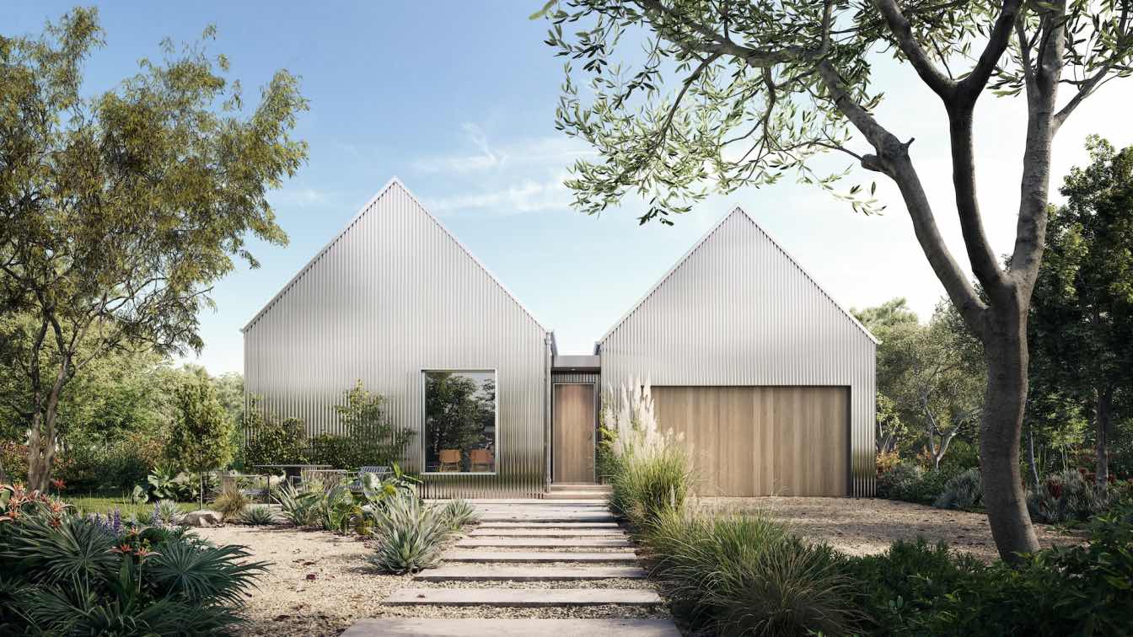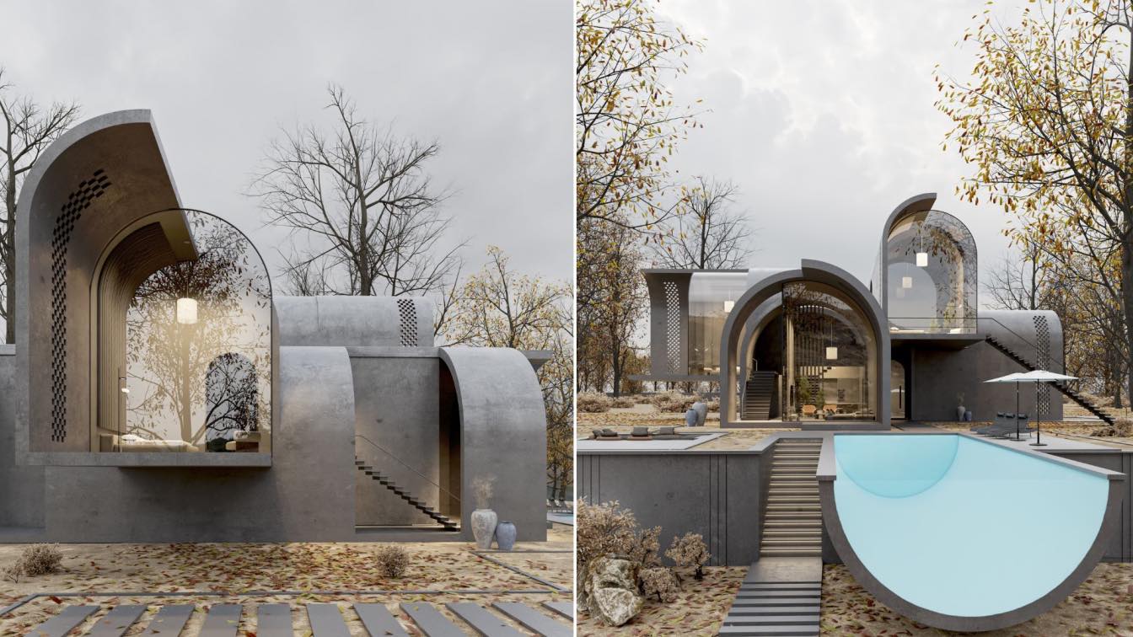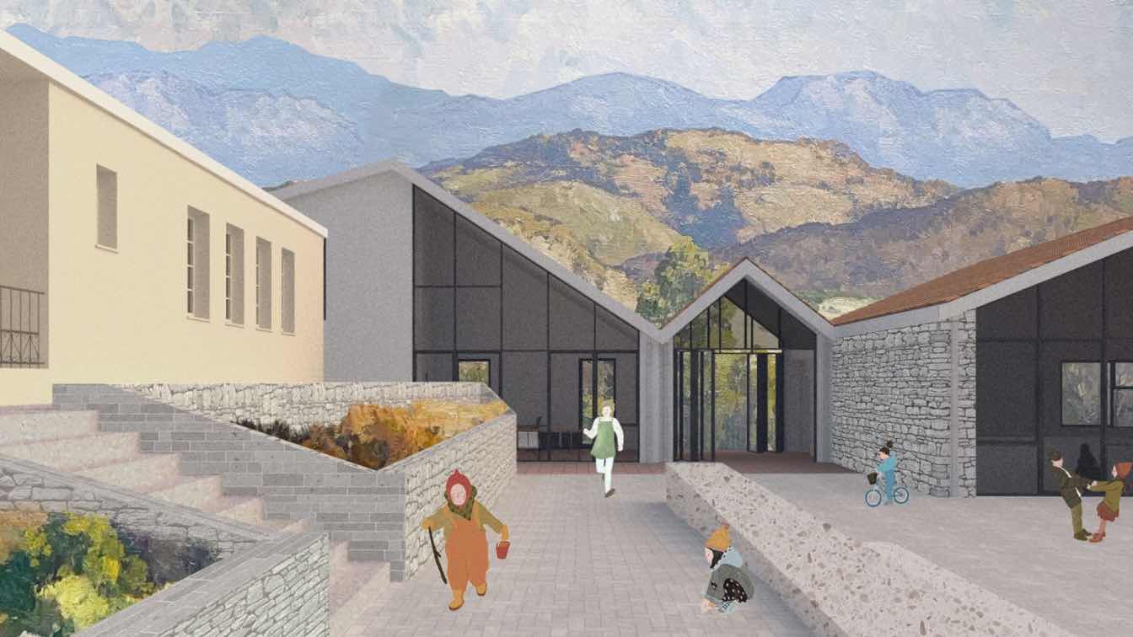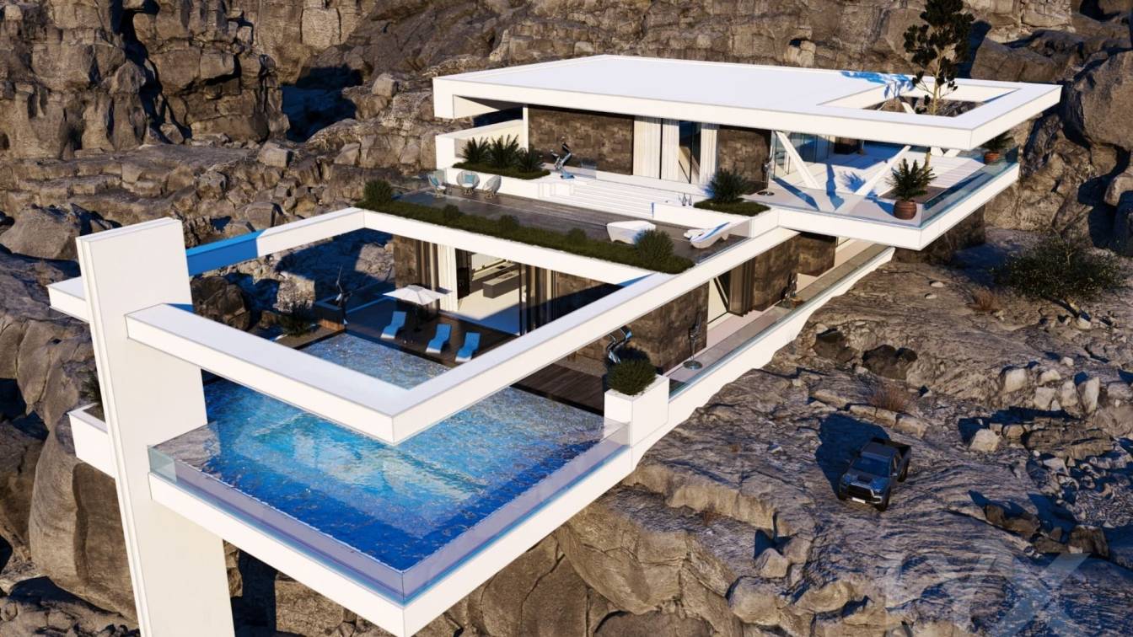Nature's Embrace: Where Modernity Meets Organic Elegance.
Maedeh Hemati: Step into a world where architectural lines flow like gentle streams and every corner whispers the language of nature's curves. Our modern villa stands as a testament to the beauty of organic forms, seamlessly blending contemporary design with the serenity of the natural world.
From the sweeping arches of the exterior to the fluid shapes of the interiors, every element of this home pays homage to the grace and harmony found in the organic world. Built with a commitment to sustainability, the villa embraces natural materials and earthy tones, creating a sanctuary that feels both luxurious and grounded.
As you explore the light-filled rooms and airy living spaces, you'll be enveloped in a sense of tranquility and connection to the world around you. Floor-to-ceiling windows frame panoramic views of the surrounding landscape, inviting the outdoors in and blurring the boundaries between inside and out. Join us on a journey of discovery and inspiration, where modern living and organic beauty converge to create a space that nurtures the soul and delights the senses.










