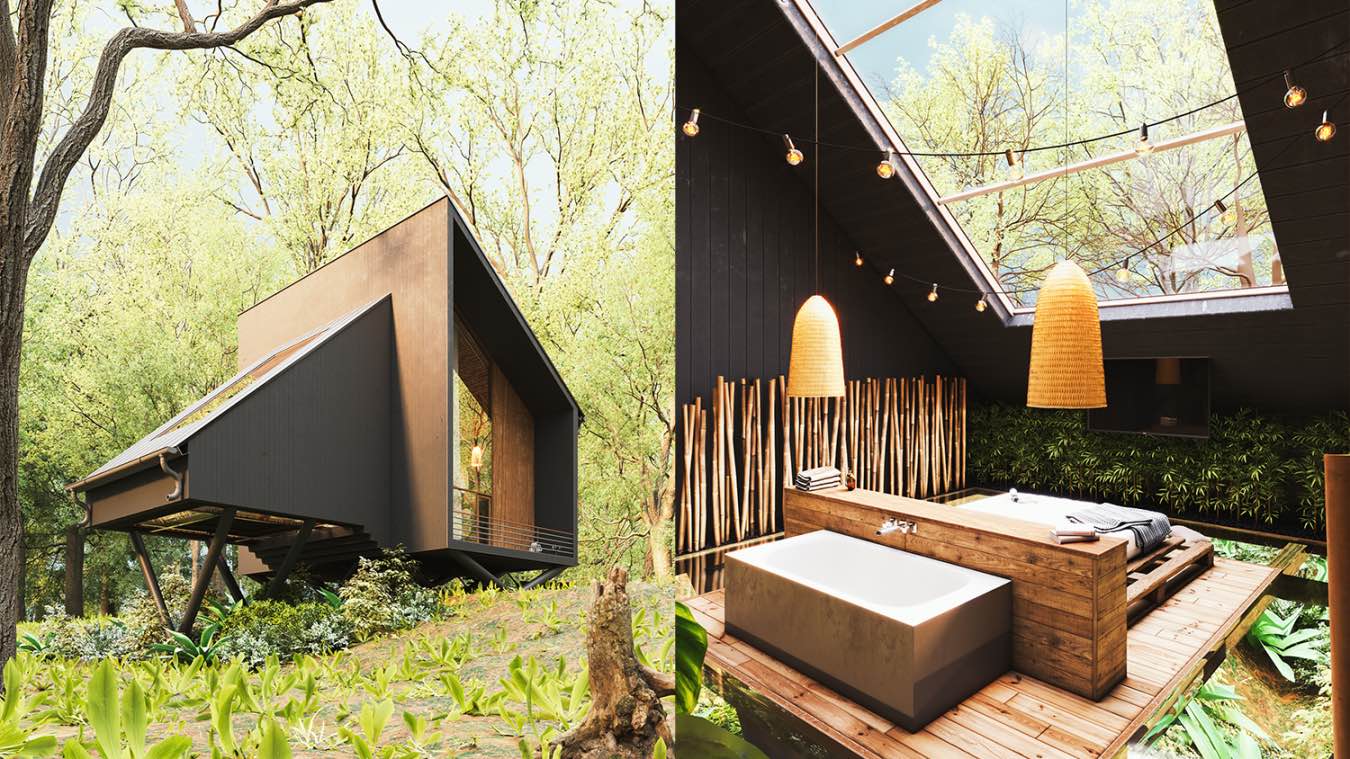One of the main concerns in this project was to preserve the ground context without damaging the green ground and to preserve the ecology of the living context. Therefore, it was decided to separate the building from its ground and build it with a truss structure at a height.
Project name
Slope House
Architecture firm
Milad Eshtiyaghi Studio
Location
Amazon Rainforest, Brazil
Tools used
Rhinoceros 3D, Autodesk 3ds Max, V-ray, Lumion, Adobe Photoshop


