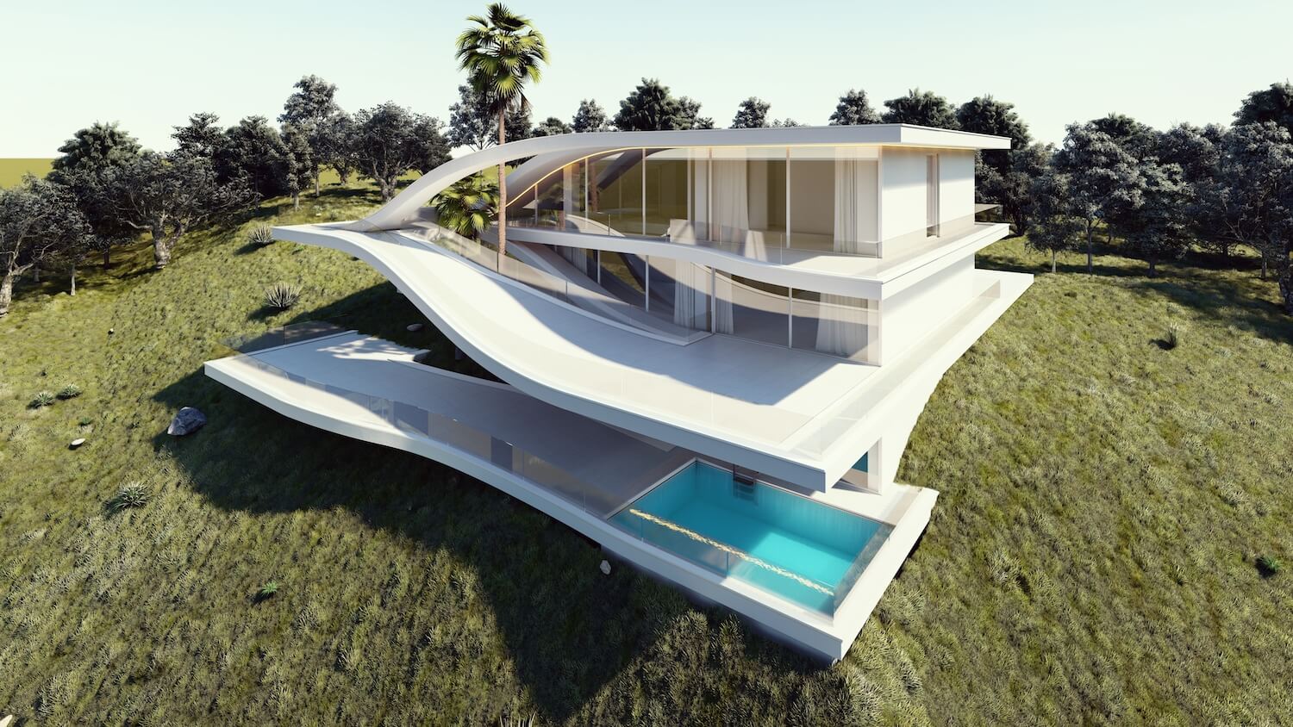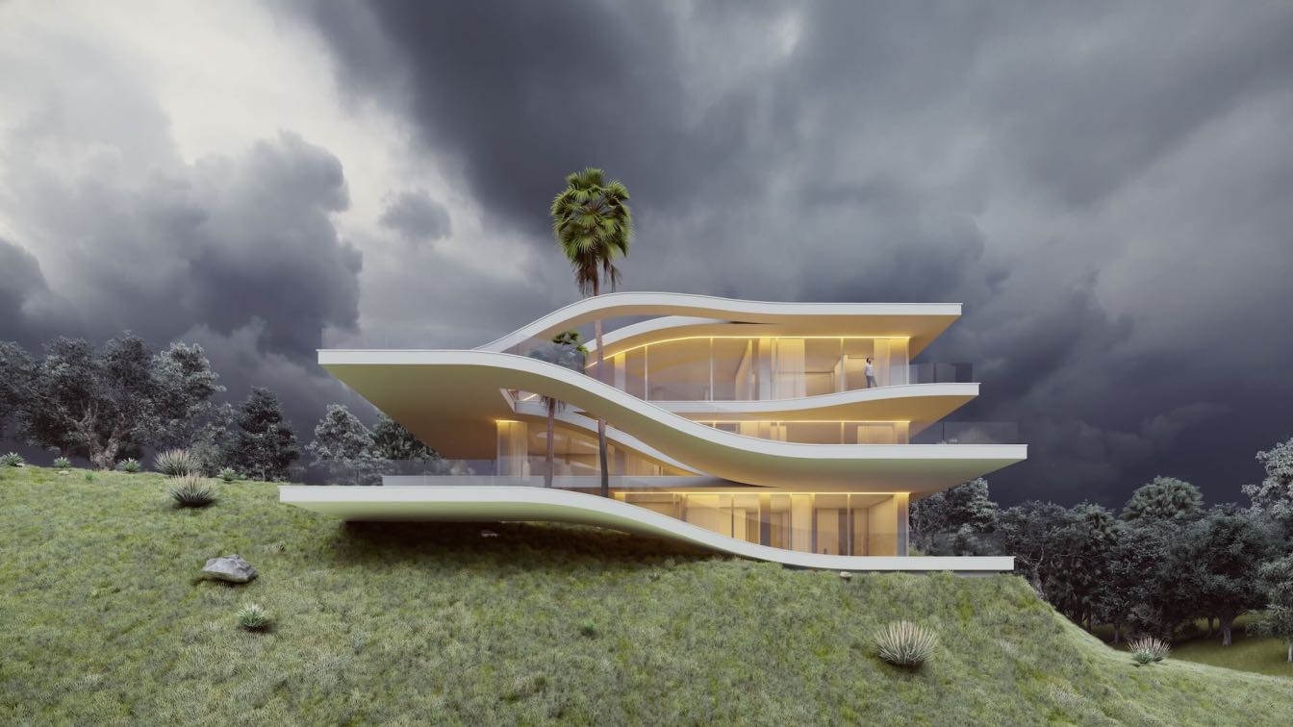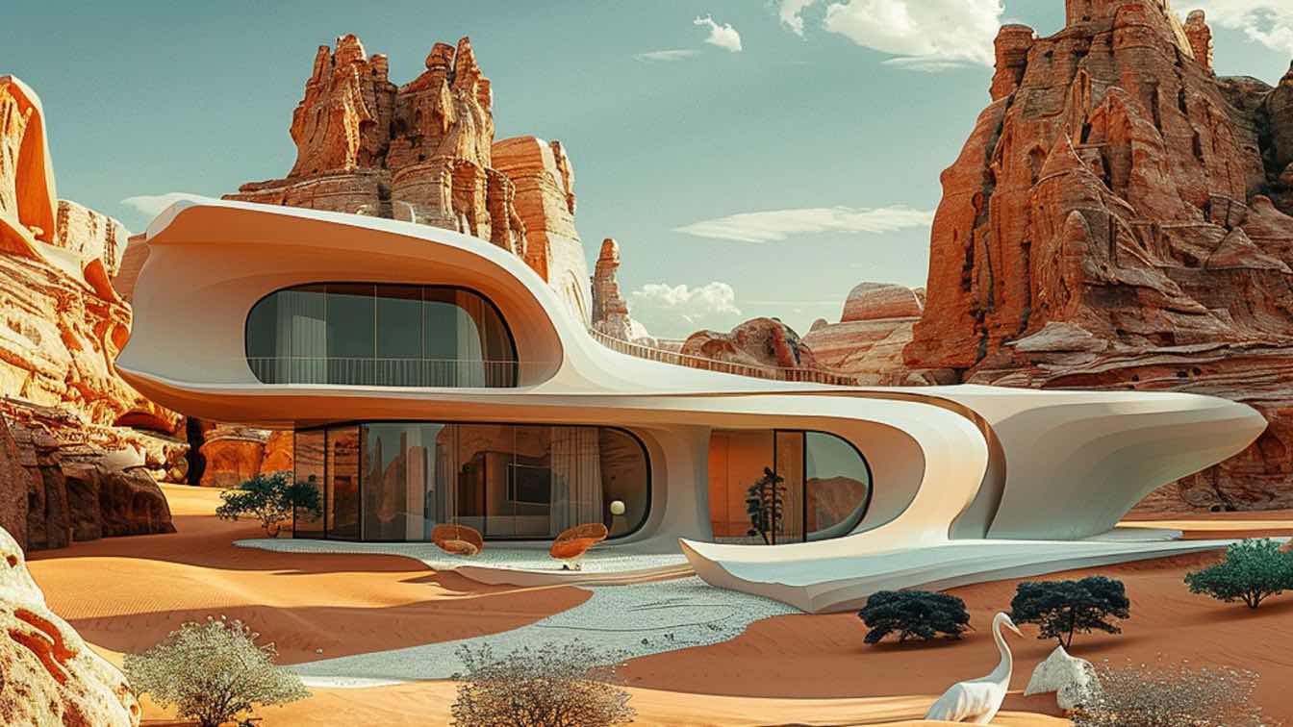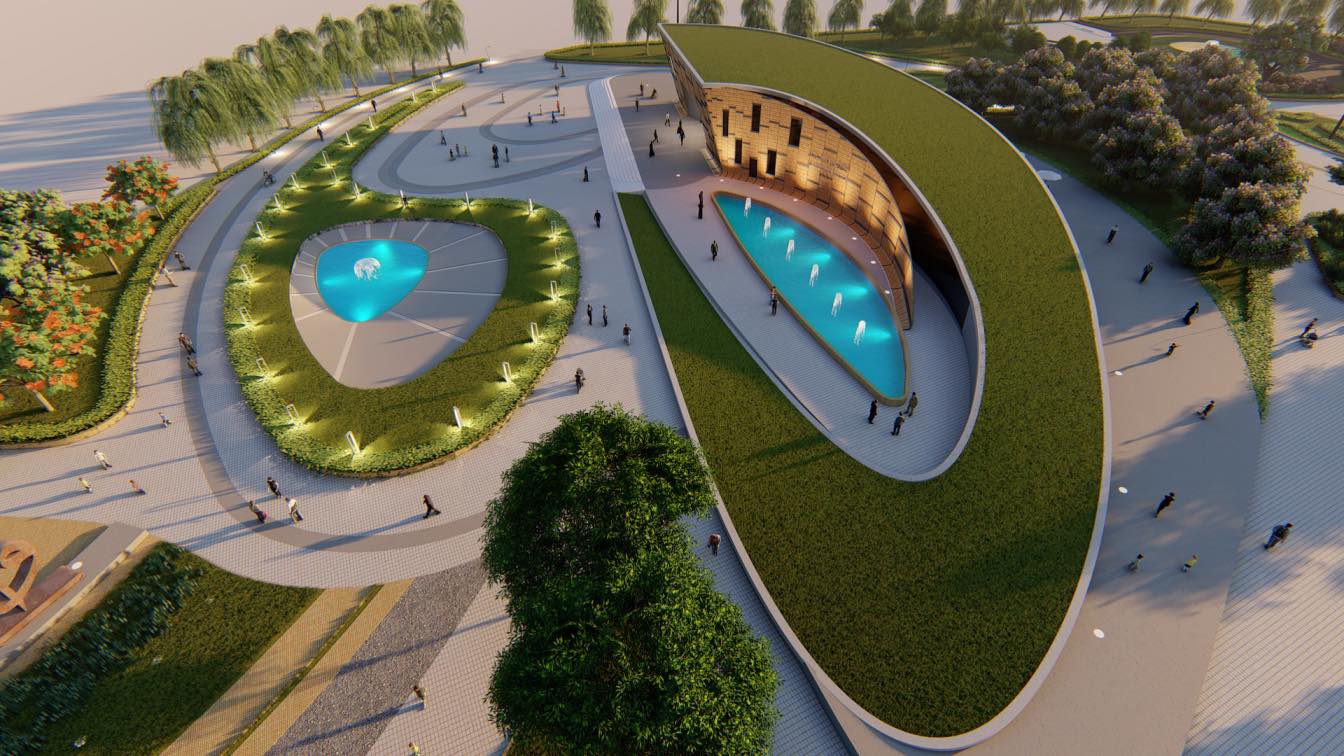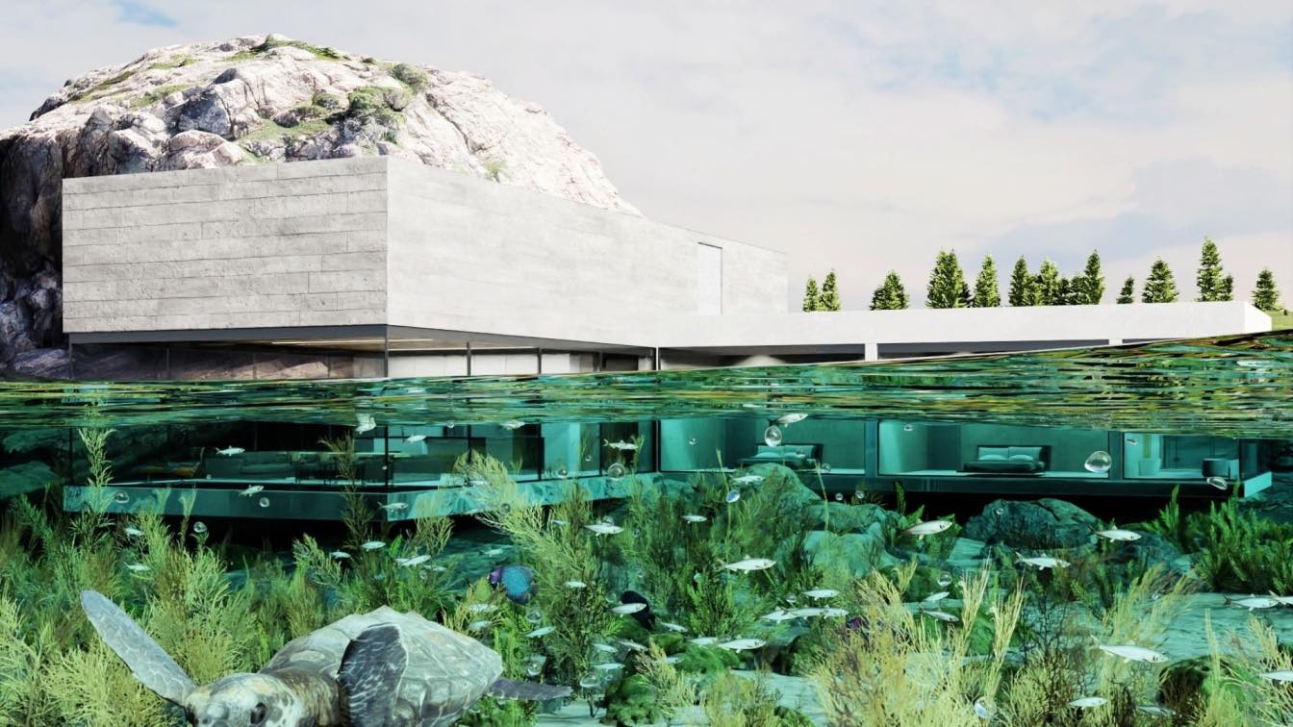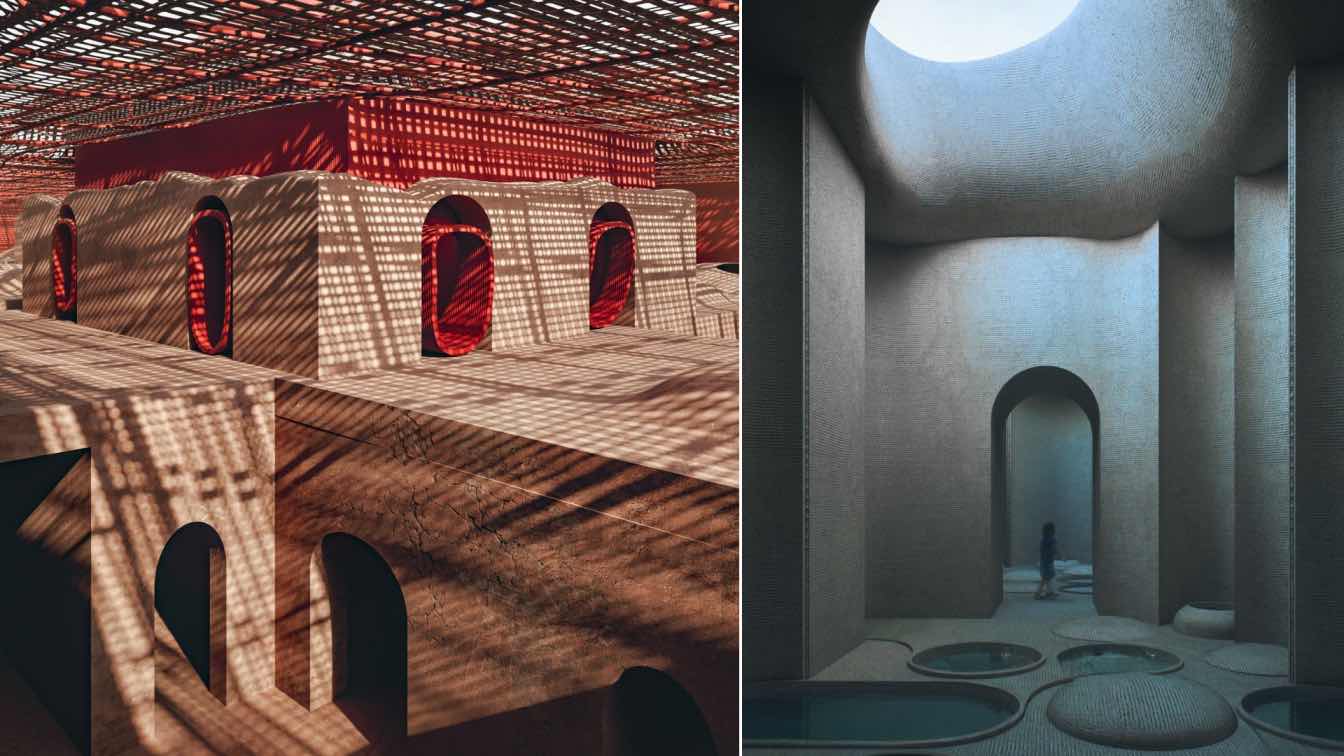mrk office: Due to the topography of the site and client’s wishes, it was needed to arrange a series of layers, shaped based on topography, on top of each other in other to define required floors of need. In the next step the layers curved into 3d surfaces to create a continuity between different floors. Therefore, we simulated the feeling of being on top of a hill while standing on the terraces and roof gardens. Finally the project is bounded with transparent walls to
