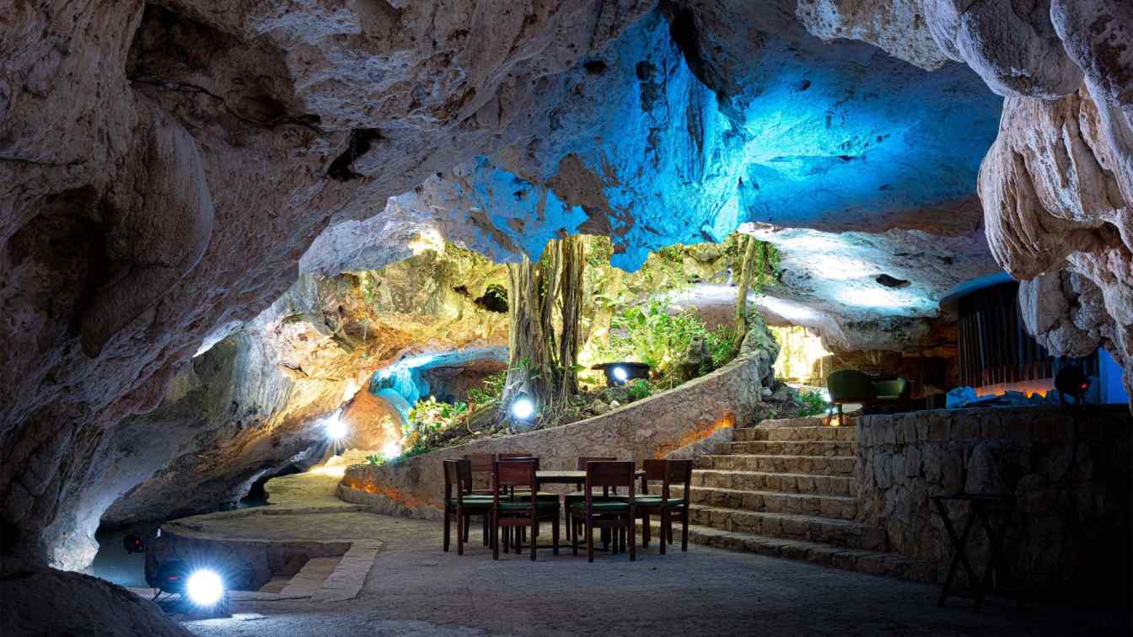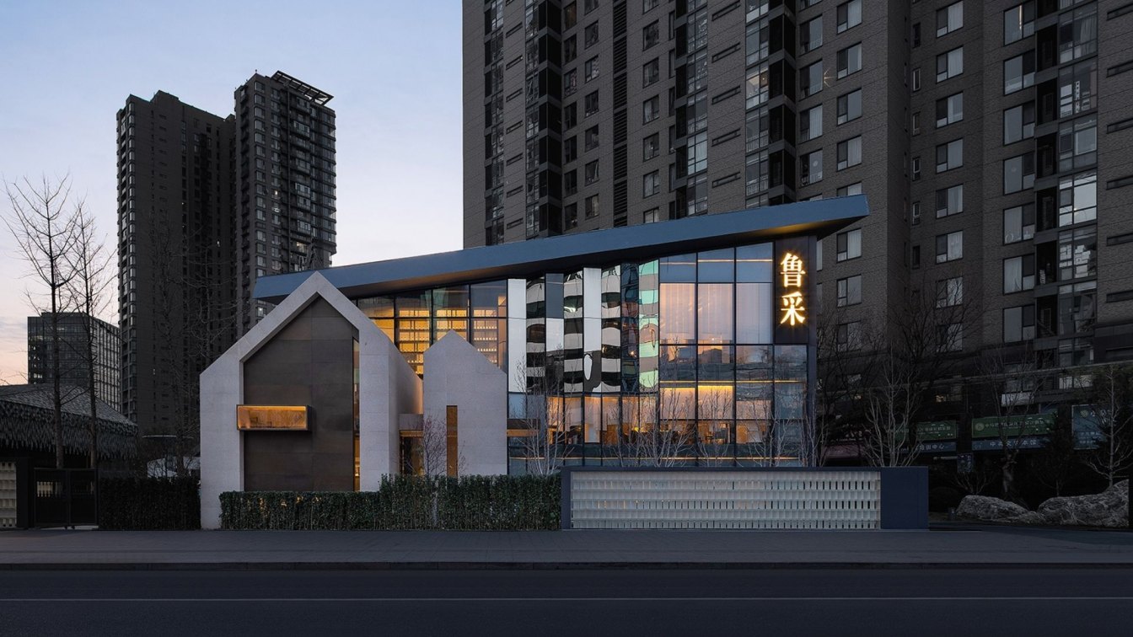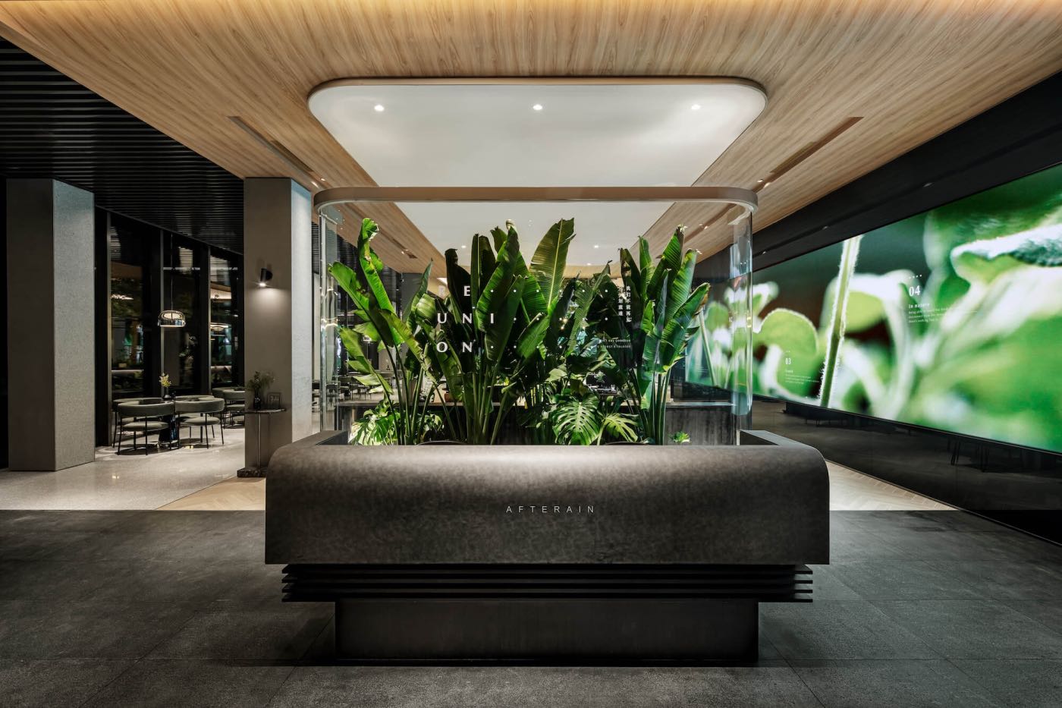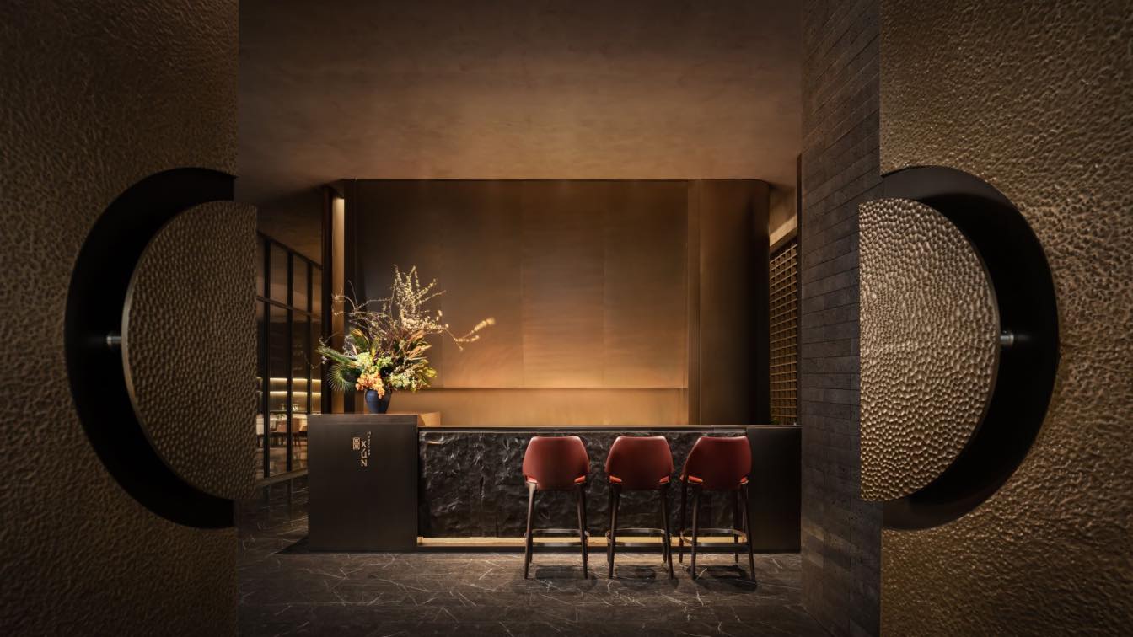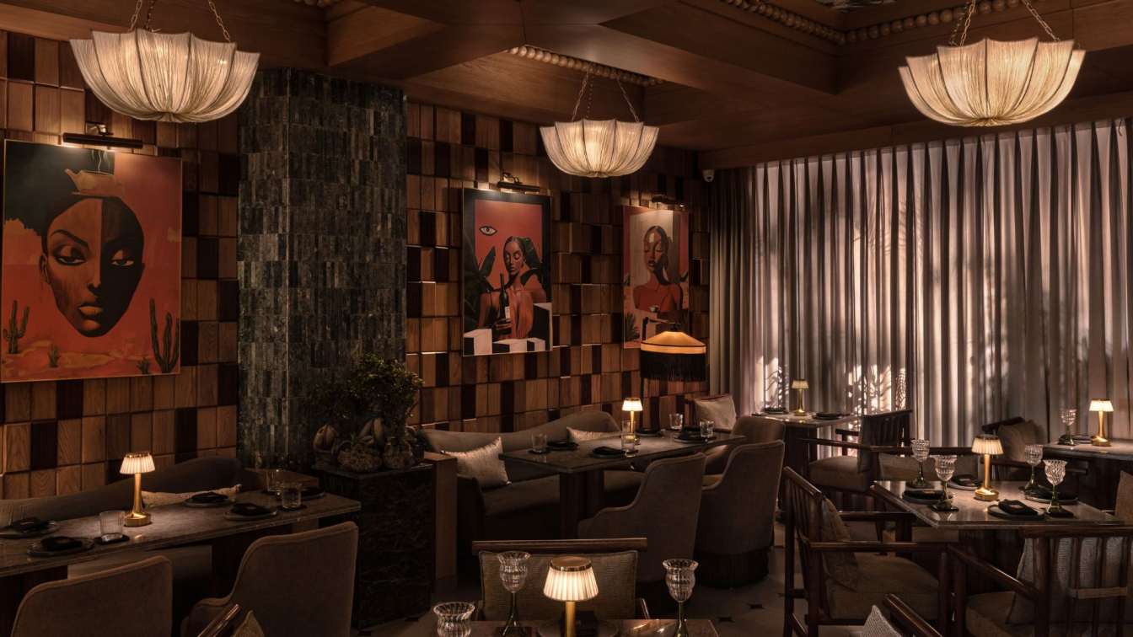Studio 360: The limestone of the Yucatán Peninsula, shaped by the planet's changes over millions of years, allowed the formation of what we now know as cenotes and caves. This project is situated within one of these natural formations, a cave-cenote discovered within a natural park on the outskirts of Tulum, Quintana Roo. The most interesting feature of this site is that it may have been occupied in various periods over millennia, not only by ancient humans but also by animals.
From the beginning, Baalmán was conceived as an architectural intervention adapted to the topography and vegetation of the surroundings, aiming to allow people to explore and enjoy the site comfortably. The intervention encompasses two areas; the first is the cave, which has been worked on at the floor and flowerbed level with loose stone extracted and collected on-site. This process took 24 months, employing only manual methods supported by buckets, pulleys, and ropes. The natural dome of the cave remains unchanged and has only been intervened with light to create atmospheres and highlight the magnificent natural formations within.
The second intervention area is the exterior part of the cave, where terraces and services are located. Here, we seek to reflect the duality of the natural and the human in the materiality and location of the constructions, blending contemporary elements with ancestral techniques to create spaces among the vegetation without disturbing it, allowing for the admiration and celebration of nature and its formations. Baalmán, more than an architectural intervention, is a tribute to the harmonious coexistence between human creation and the vast geological history that has shaped this magical corner of the Yucatán Peninsula.




















