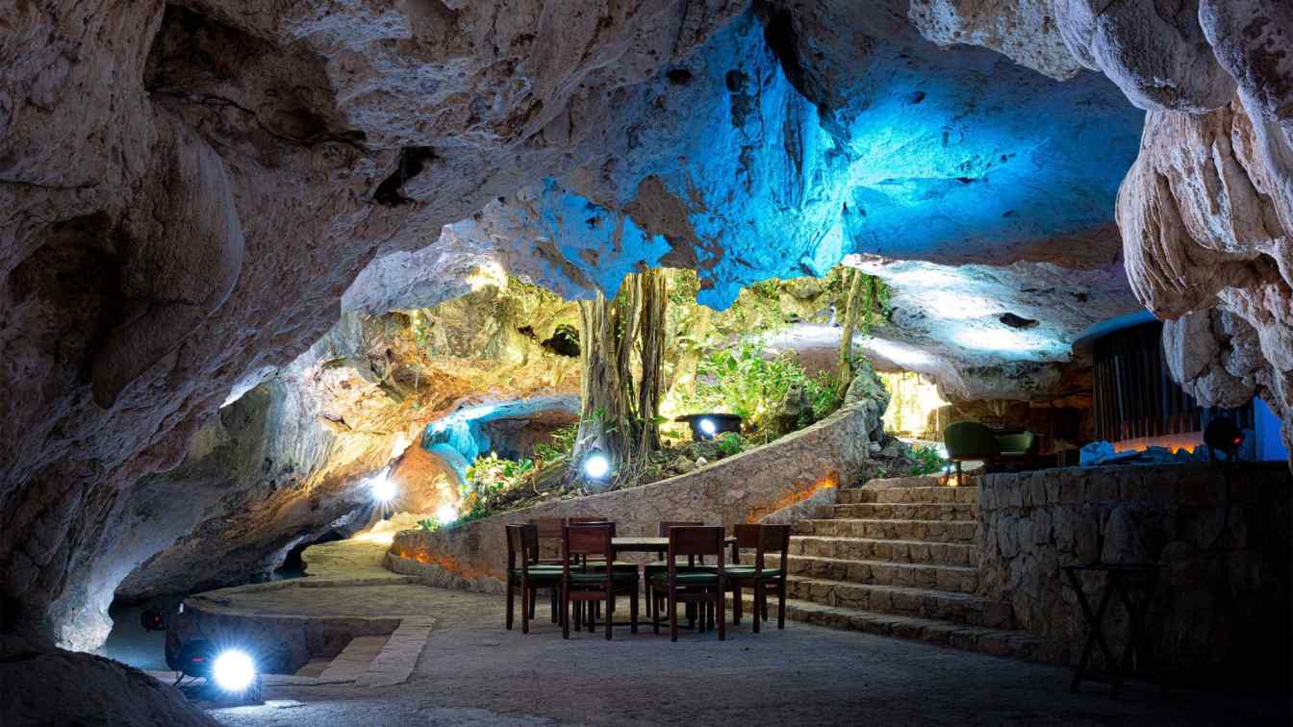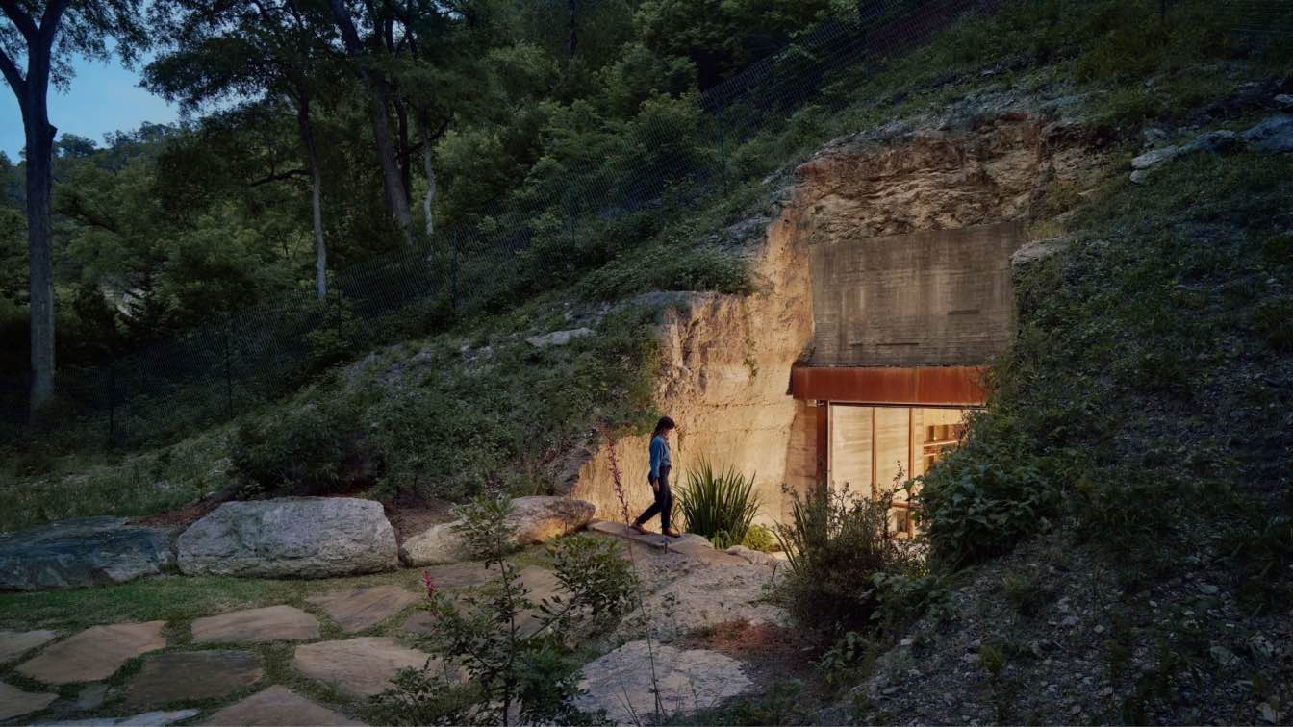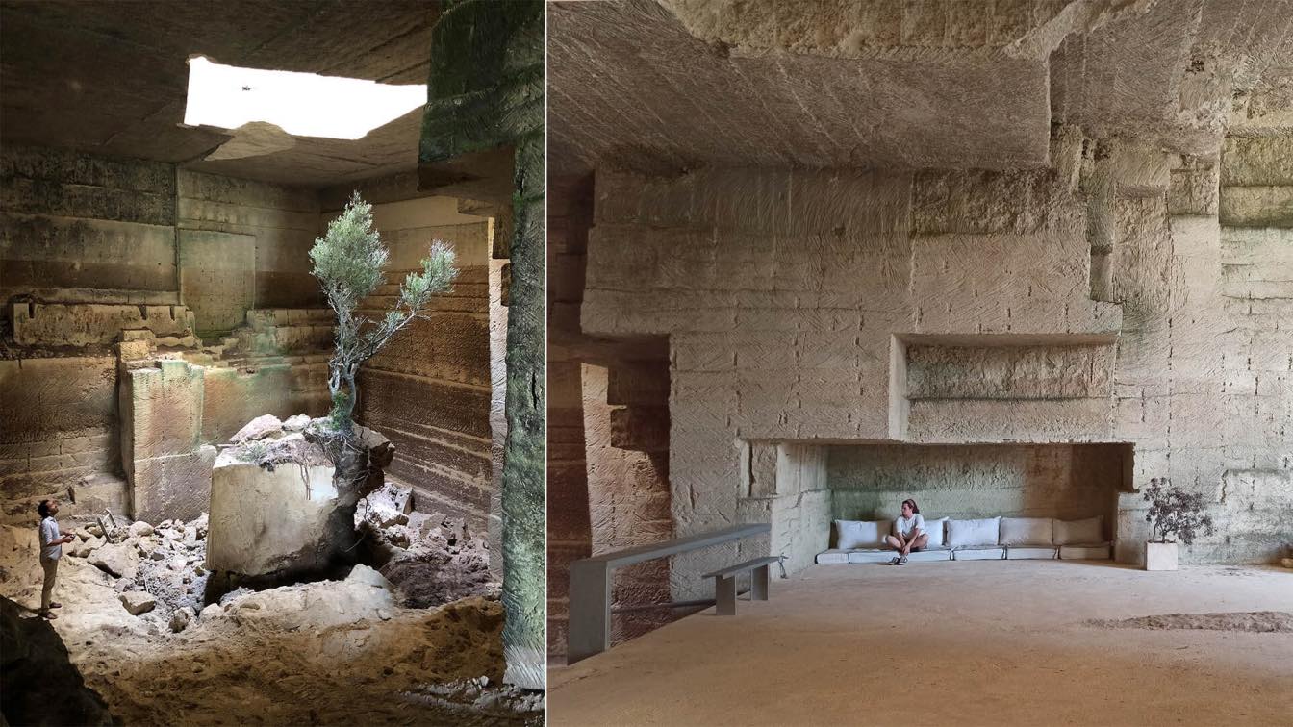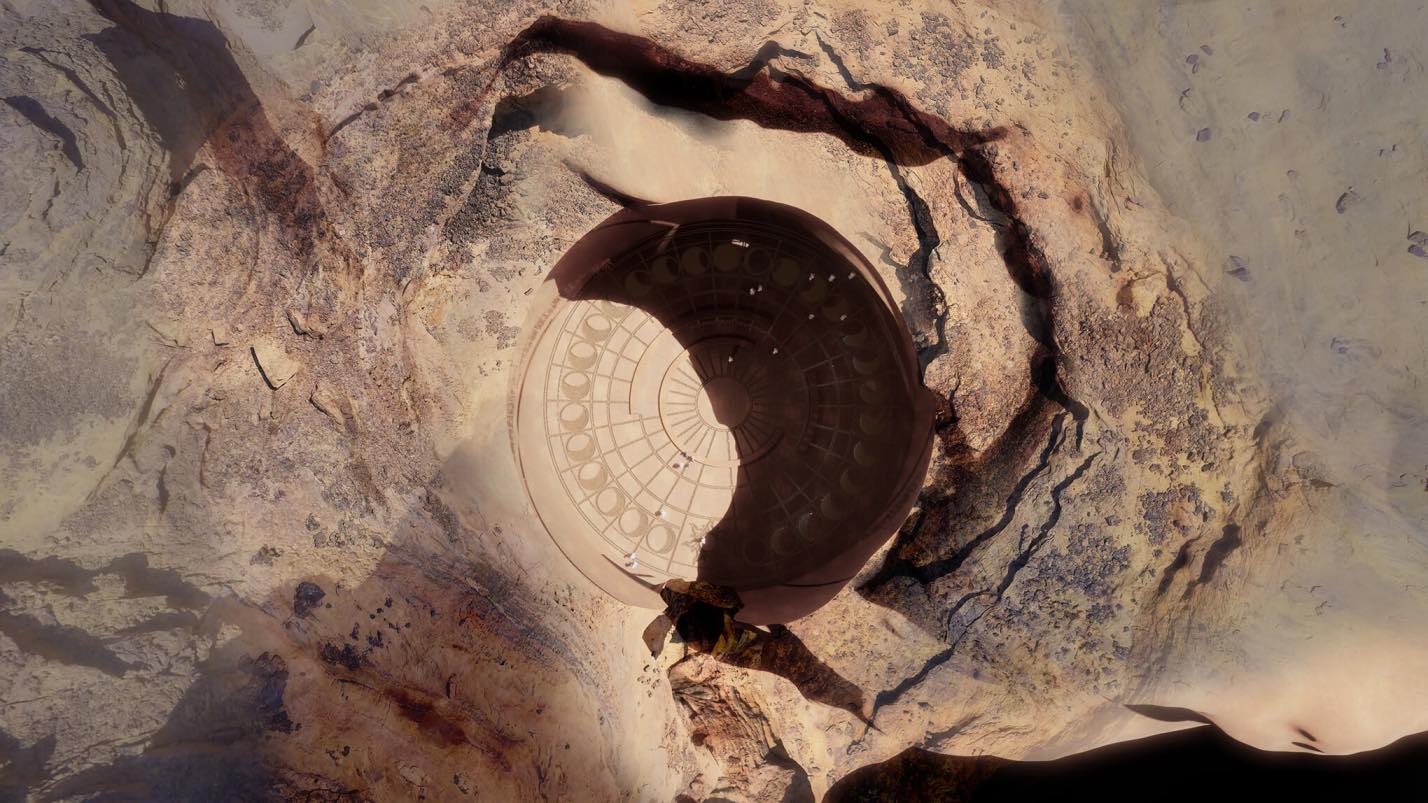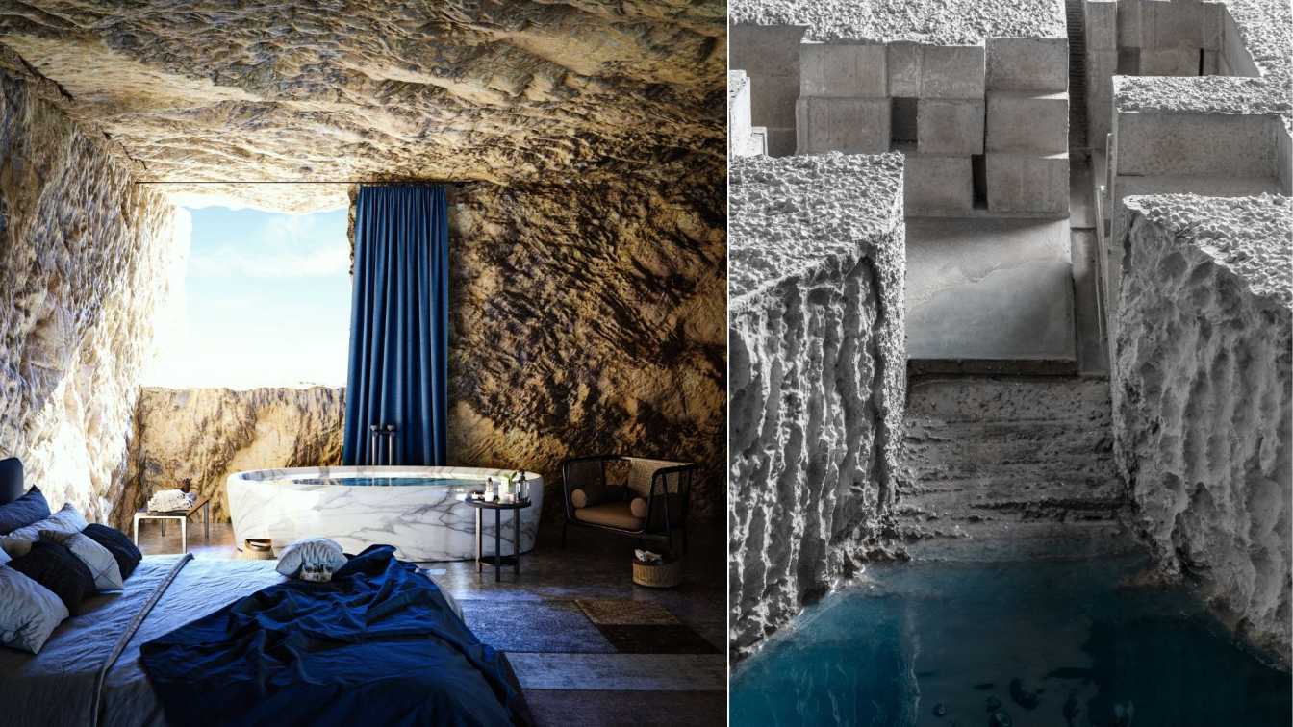The limestone of the Yucatán Peninsula, shaped by the planet's changes over millions of years, allowed the formation of what we now know as cenotes and caves. This project is situated within one of these natural formations, a cave-cenote discovered within a natural park on the outskirts of Tulum, Quintana Roo.
Architecture firm
Studio 360
Location
Tulum, Quintana Roo, Mexico
Photography
Manolo R. Solis, Eduardo Mena
Principal architect
Carlos R. Polanco Chuc, Manuel A. Cambranis Vaught, Karla S. Arroyo Chavarria
Design team
Leonardo Arcique, Estefany Chel, Ely Rodríguez, Sergio Magaña
Interior design
Studio 360
Collaborators
Rivent / Eric Parra
Civil engineer
Studio 360
Structural engineer
Studio 360
Environmental & MEP
Studio 360
Construction
Arconsu / Roberto Baeza
Tools used
AutoCAD, SketchUp
Client
Cenotes Casa Tortugas / Eliazar Mas
Typology
Hospitality › Restaurant
Located at the eastern edge of the Texas Hill Country, this private wine cave serves as a destination along a secluded bend of the Blanco River. Excavated into the north face of a solid limestone hillside, this shotcrete lined tube is protected on the east and west by tall oak and elm trees, allowing it to nearly disappear within the native landsca...
Project name
Hill Country Wine Cave
Architecture firm
Clayton Korte
Location
Texas Hill Country, Texas, USA
Principal architect
Brian Korte, FAIA, Partner. Camden Greenlee. Brandon Tharp
Collaborators
Dash Concrete (Concrete subcontractor), Fasone and Associates (Specialty steel fabrication), : Cactus Max Fine Metal Artwork (Art metalwork)
Civil engineer
Intelligent Engineering Services
Structural engineer
SSG Structural Engineers
Environmental & MEP
Positive Energy
Construction
Monday Builders
Material
Board-formed concrete, Wood-clad, Rocky Mountain Hardware, Glass
Typology
Residential › Wine Cave
Ensamble Studio: Ca'n Terra is the house of the earth: first just that, earth; after quarry, voided from its Mares stone; then used by the military as ammunition dump during the Spanish Civil War and later abandoned, to be rediscovered decades later and come to be architecture.
Architecture firm
Ensamble Studio
Photography
Ensamble Studio
Principal architect
Antón García-Abril & Debora Mesa Molina
Design team
Javier Cuesta, Borja Soriano, Alvaro Catalan, Massimo Loia, Marco Antrodicchia, Sebastián Zapata, Arianna Sebastiani, Ekam Sahni, Yu-Ting Li, Joel Kim, Gonzalo Peña, Barbara Doroszuk, Yvonne Asiimwe, Mónica Acosta
Environmental & MEP
Urculo engineering
Construction
Ensamble Studio
Typology
Residential › House
French architect Jean Nouvel has unveiled his design for Sharaan, a resort hidden within the rock dwellings of AlUla, a cultural oasis in north-west Arabia. Showcasing a modern take on millennia-old ways of living, the project puts in place monumental designs carved into the rocks, respecting and preserving the landscape. Inspired by the nearby Heg...
Project name
Sharaan by Jean Nouvel
Architecture firm
Ateliers Jean Nouvel
Location
AlUla, Medina Region, Saudi Arabia
Principal architect
Jean Nouvel
Tools used
Autodesk 3ds Max , V-ray, Adobe Photoshop
Client
The royal commission for AlUla (RCU)
Typology
Hospitality › Resort
The architecture student Alessandro Pagliuca from university of Accademia Architettura Mendrisio - Switzerland has envisioned a cave villa inside an old abandoned quarry in island of Ponza, Italy.
Student
Alessandro Pagliuca
University
Accademia Architettura Mendrisio - Switzerland
Teacher
Architects Manuel and Francisco Aires Mateus
Tools used
ArchiCAD, Cinema 4D, Corona Renderer, Adobe Photoshop
Project name
A villa in a cave
Semester
Autumn (September - December)
Location
Ponza Island, Italy
Typology
Residential, House

