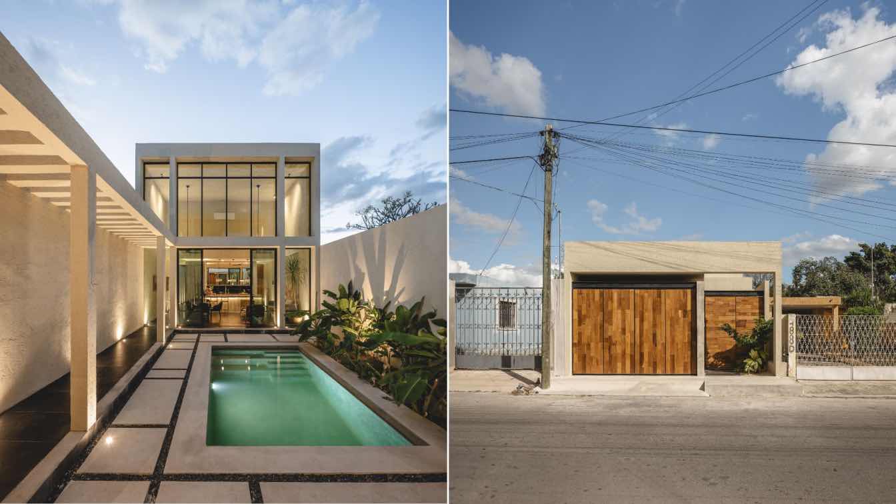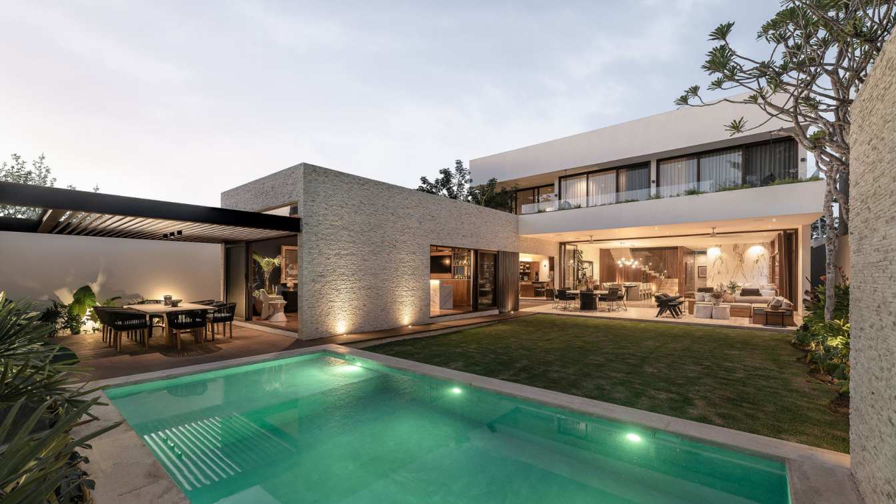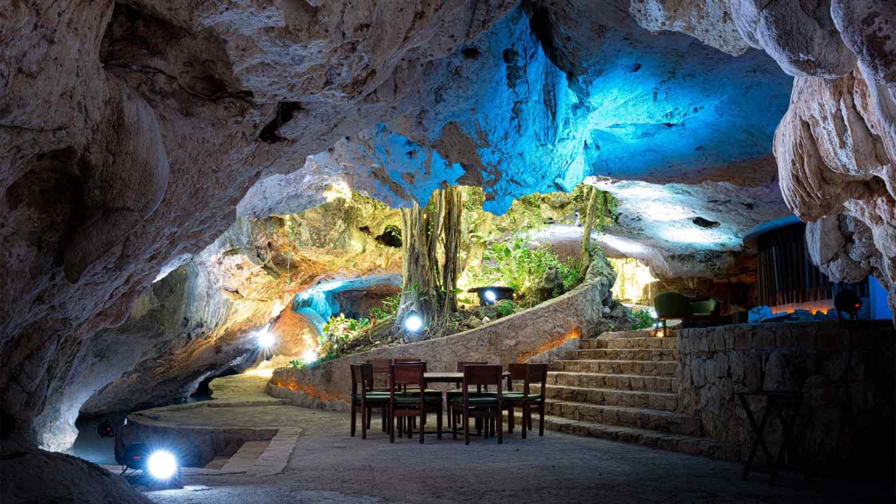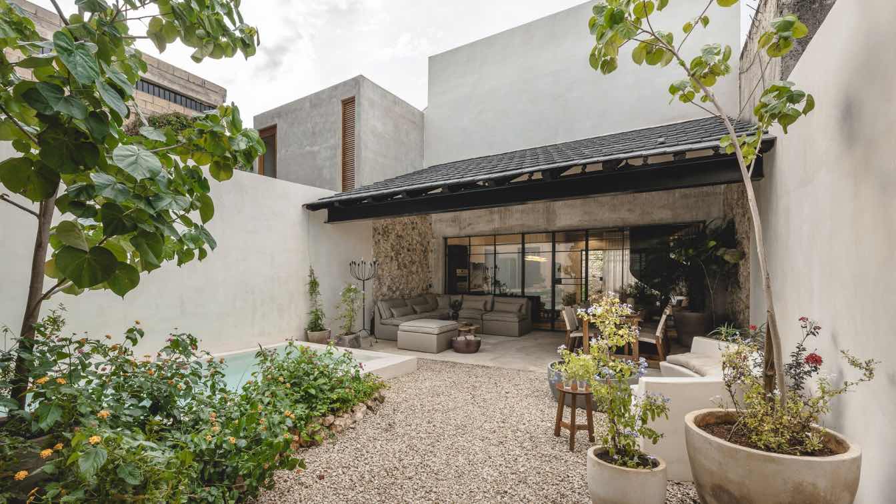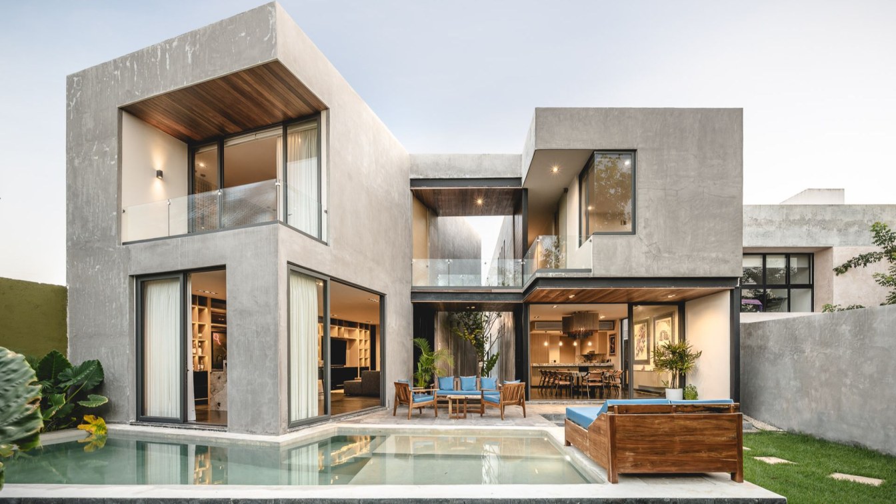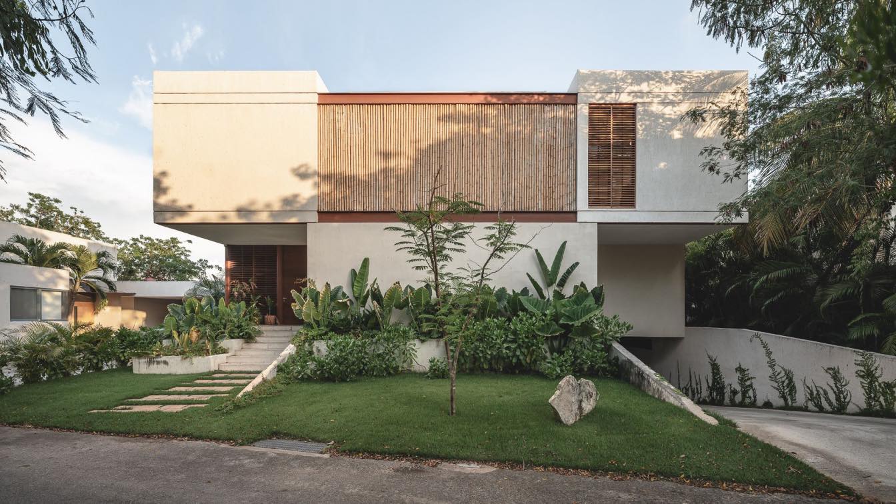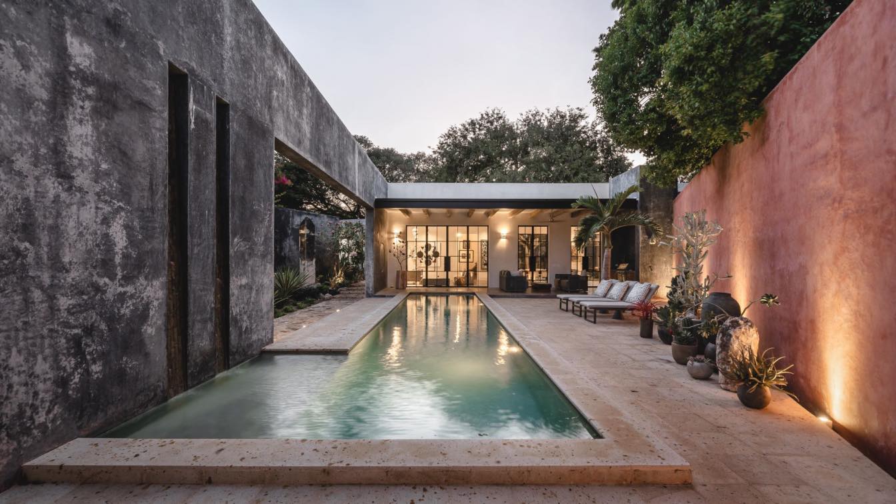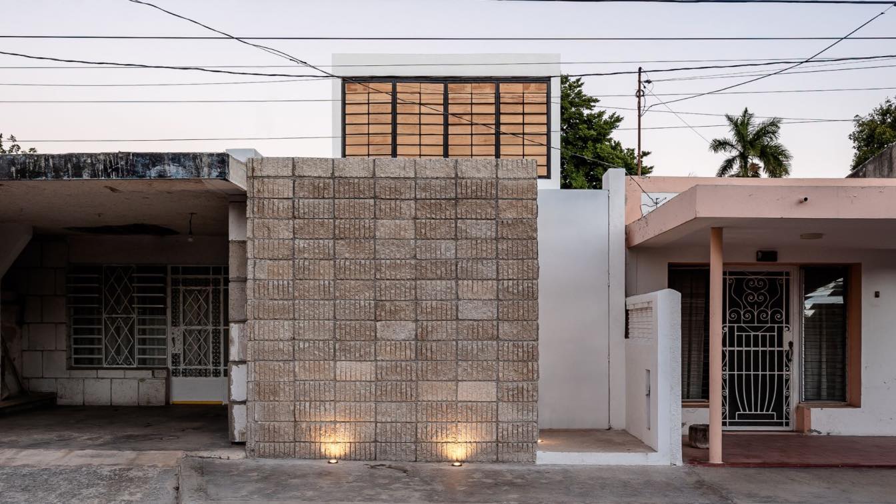Casa Umbral is the invitation to leave the chaotic world behind, it is an architectural proposal that invites you to go through the door and move to a world of sensory experiences, through the tour of its spaces.
Architecture firm
Taller Estilo Arquitectura S. de R. L. de C. V.
Location
Mérida, Yucatán, Mexico
Photography
Manolo R. Solis
Principal architect
Víctor Alejandro Cruz Domínguez, Iván Atahualpa Hernández Salazar, Luís Armando Estrada Aguilar
Collaborators
Elbert Zahid Quintal Polanco, Adán Alfredo Mayo Tamay
Construction
Taller Estilo Arquitectura S. de R. L. de C. V.
Typology
Residential › House
Discovering a sober house that poses a blind volumetry from the exterior, hiding from the street the richness that dwells inside. A continuous space full of light that merges the indoor and outdoor social areas. Made up by a palette of materials that emanates tranquility.
Location
Merida, Yucatán, Mexico
Photography
Manolo R. Solis
Principal architect
Roberto Ramirez Pizarro
Design team
Lilian Escalante, Alia Peraza, Sergio Ríos
Collaborators
Lilian Escalante, Alia Peraza, Sergio Ríos
Interior design
Artesano, Daniela Alvarez, Jaime Peniche
Civil engineer
Juan Cervera
Structural engineer
Carlos Cárdenas
Environmental & MEP
Jorge Rosado / HE Instalaciones
Landscape
Servi – jardines
Lighting
Iván Palmero / Lightstyle & Co
Supervision
Roberto Ramirez Pizarro
Visualization
Sergio Ríos
Tools used
AutoCAD, Autodesk 3ds Max, Revit
Construction
Juan Cervera
Material
Piso Marmoles y Granitos MIDO Mobiliario y Ambientación ARTESANO
Typology
Residential › House
The limestone of the Yucatán Peninsula, shaped by the planet's changes over millions of years, allowed the formation of what we now know as cenotes and caves. This project is situated within one of these natural formations, a cave-cenote discovered within a natural park on the outskirts of Tulum, Quintana Roo.
Architecture firm
Studio 360
Location
Tulum, Quintana Roo, Mexico
Photography
Manolo R. Solis, Eduardo Mena
Principal architect
Carlos R. Polanco Chuc, Manuel A. Cambranis Vaught, Karla S. Arroyo Chavarria
Design team
Leonardo Arcique, Estefany Chel, Ely Rodríguez, Sergio Magaña
Interior design
Studio 360
Collaborators
Rivent / Eric Parra
Civil engineer
Studio 360
Structural engineer
Studio 360
Environmental & MEP
Studio 360
Construction
Arconsu / Roberto Baeza
Tools used
AutoCAD, SketchUp
Client
Cenotes Casa Tortugas / Eliazar Mas
Typology
Hospitality › Restaurant
It is difficult not to fall in love with a small city like Valladolid, one of the oldest in the Yucatan Peninsula at 480 years old, rich in traditions, gastronomy and colonial influences, which captivated this young family and led them to decide to have a vacational place in the area.
Architecture firm
Artesano Estudio de Arquitectura e Interiores
Location
Valladolid, Yucatan, Mexico
Photography
Manolo R. Solis
Principal architect
Daniela Álvarez, Jaime Peniche
Interior design
Artesano Estudio de Arquitectura e Interiores
Material
The selection of materials is based on local heritage, Mexican cantera floors, artisanal finishes on walls, beams and recycled wood
Typology
Residential › House
Appropriates the concept of a gallery. On the ground floor are the social spaces, whose route appears and is emphasized with lighting towards pieces of art. The combination of materials, colors, and textures in the different natural stones contrast with the light wood and neutral tones on the walls.
Architecture firm
Arista Cero
Location
Mérida, Yucatán, Mexico
Photography
Manolo R. Solis
Principal architect
Mario Gonzalez
Design team
Mario Gonzalez, André Borges, Vilma Chin
Interior design
Bernardo Negrete Studio
Tools used
AutoCAD, SketchUp, Vray
Material
Concrete, Steel, Marble, Granite, Glass, Wood, Aluminum
Typology
Residential › House
Casa Rústica is a project in which it has been decided to reflect the living and essential character of each material. It seeks to represent a comfortable and serene lifestyle, that each material tells us its native and natural composition, creating an environment full of life.
Project name
Casa Rústica
Architecture firm
Arista Cero
Location
La Ceiba Residencial, Merida, Yucatan, Mexico
Photography
Manolo R. Solís
Principal architect
Mario Gonzales, Andre Borges
Tools used
AutoCAD, Autodesk 3ds Max
Material
Marble, Steel, Bamboo, Plaster, Paint, Wood, Stone, Concrete
Typology
Residential › House
With the premise "He came first" El Tamarindo is a house that aims to explain the symbiosis between architecture and nature. Being the tree the main piece and axis of the architectural project.
Project name
El Tamarindo House
Architecture firm
Taller Estilo Arquitectura
Location
Barrio de San Sebastián, Mérida, Yucatán, Mexico
Principal architect
Víctor Alejandro Cruz Domínguez, Iván Atahualpa Hernández Salazar, Luís Armando Estrada Aguilar
Collaborators
Silvia Cuitún Coronado, Yahir Ortega Pantoja
Structural engineer
Rafael Domínguez Barjau
Construction
Rafael Domínguez Barjau
Typology
Residential › House
Eva´s House is a house that adapts to the pre-existing structure with 112 sqm2 of construction, a very narrow and anonymous facade where the design proposal directs us to work on an idea of free plan leaving the structural elements in evidence.
Architecture firm
Taller Estilo Arquitectura
Location
Calle 74 por 41 y 43 Colonia Centro. Mérida, Yucatán, Mexico
Principal architect
Víctor Alejandro Cruz Domínguez, Iván Atahualpa Hernández Salazar, Luís Armando Estrada Aguilar
Design team
Víctor Alejandro Cruz Domínguez, Iván Atahualpa Hernández Salazar, Luís Armando Estrada Aguilar
Collaborators
Andrea Balam Lizama, Jorge Escalante Chan, Juan Rosado Rodríguez
Interior design
Taller Estilo Arquitectura
Civil engineer
Juan Díaz Cab
Structural engineer
Juan Diaz Cab
Supervision
Taller Estilo Arquitectura
Visualization
Andrea Balam Lizama, Jorge Escalante Chan
Construction
Juan Diaz Cab, Raul Arcila Guardian
Material
Concrete, Wood, Glass, Steel
Typology
Residential › House

