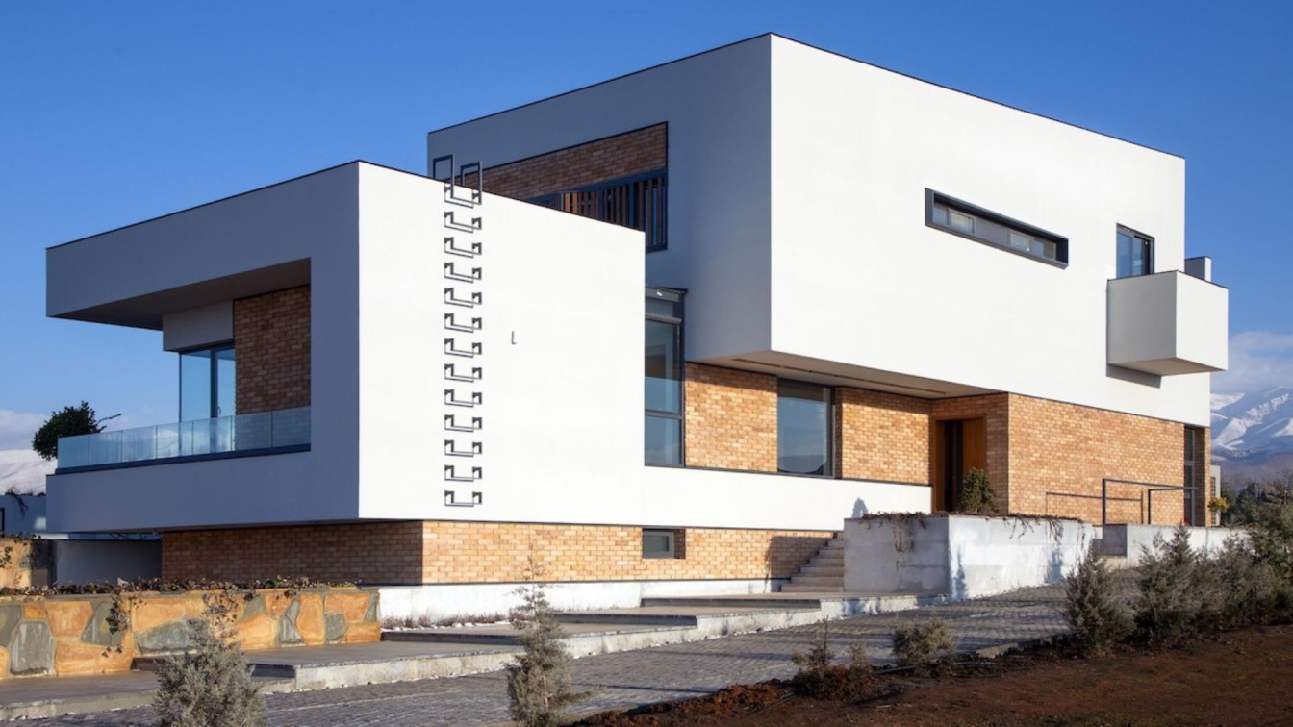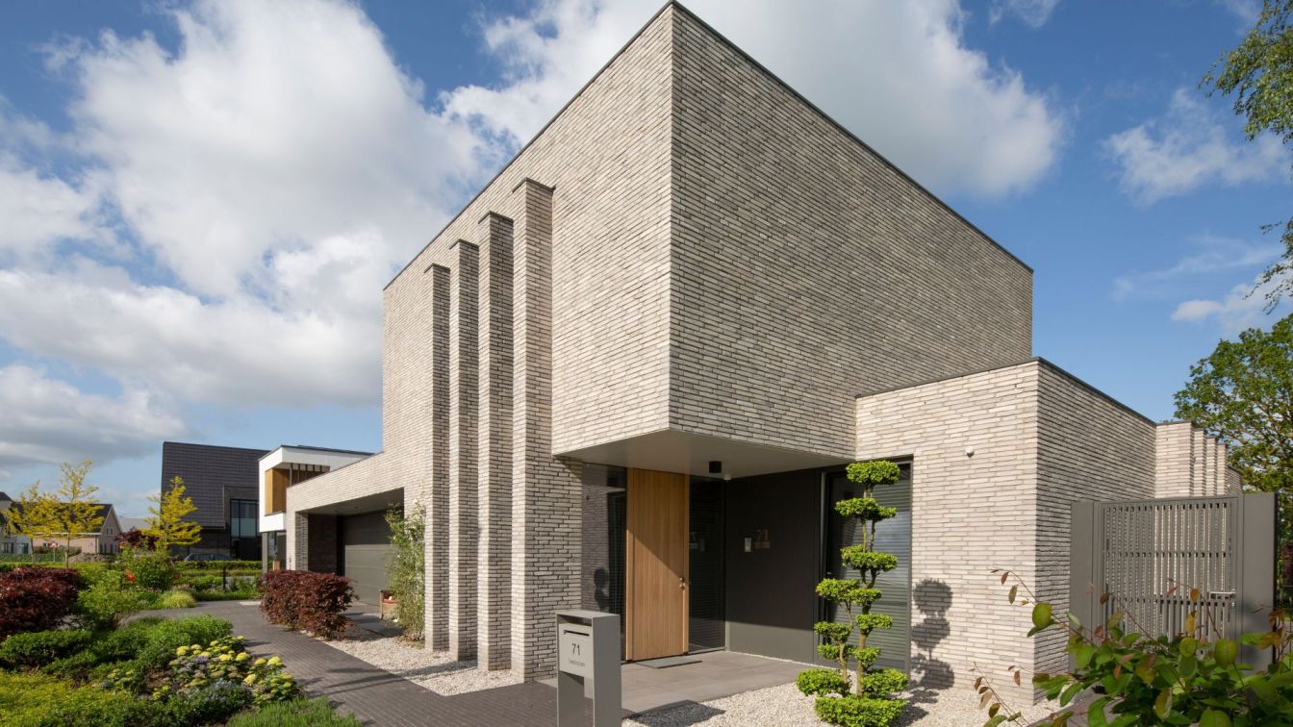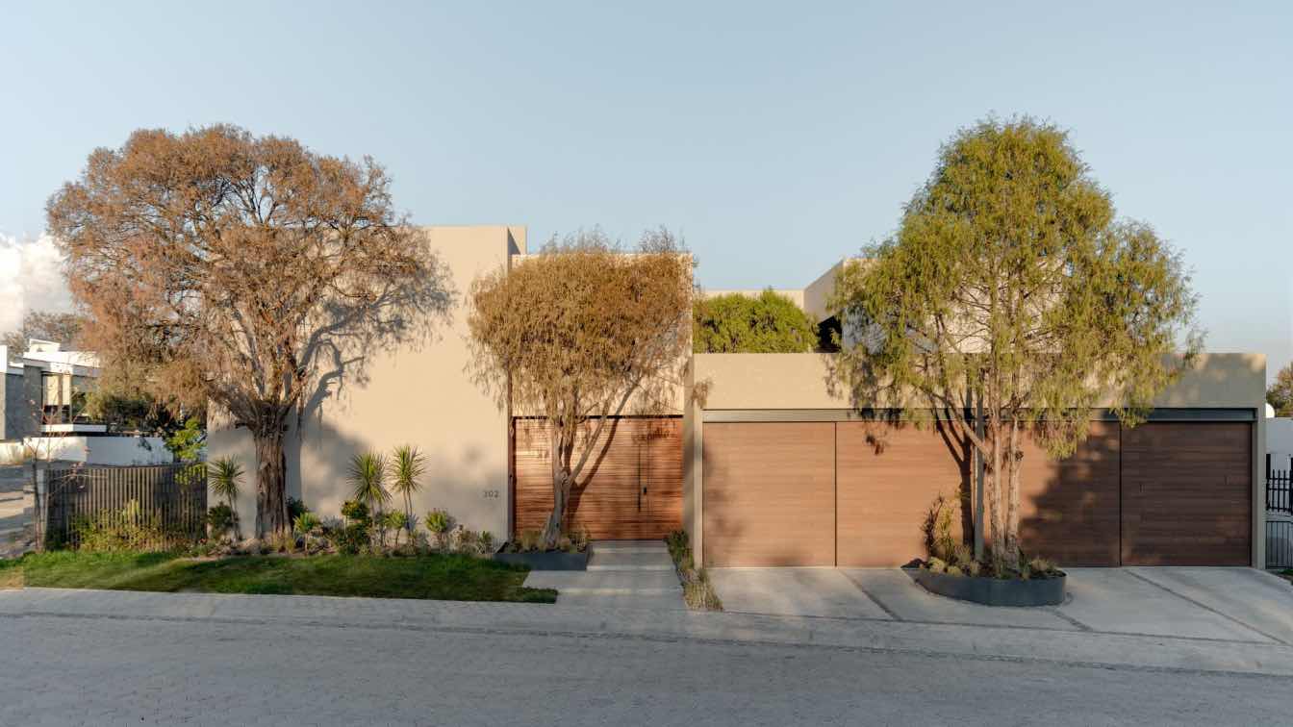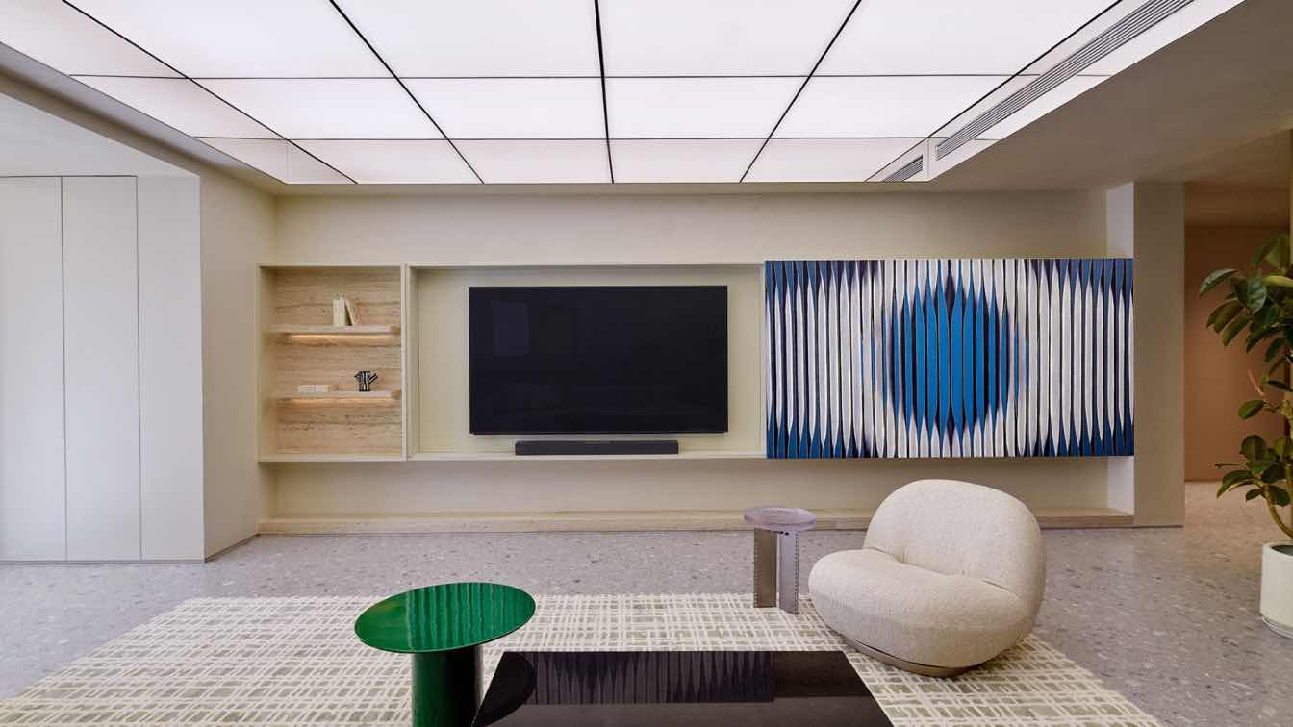“Our design process starts upon our initial contact with the client, gradually deepening as we get to know them better. It is an intensive method which begins with addressing basic needs according to their daily routine, then progresses to delving into more profound emotional inclinations and aspirations. In every project we take on, our goal is to fulfill the client’s lifestyle requirements and to achieve a highly personalized living environment. By arriving at a deep understanding of our clients’ preferences, our team is able to create custom-tailored interiors that satisfy all functional, spatial, aesthetic, and psychological conditions.” – Zhang Ping, founder of PING Design.
Design Philosophy
The pre-existing space, somewhat dark and cramped, has been transformed through the incorporation of the original outdoor veranda into the indoor space at the ground floor level. In doing so, Zhang Ping has created a new external wall with floor to ceiling glazing, both expanding the available space and bringing an abundant amount of natural light into the ground floor rooms. This has allowed the designers to incorporate an interior palette of deep, rich tones which play off the plentiful light to create an environment of bold forms and unexpected harmonies. The integration of the veranda has also allowed the designer to expand the entire floor into a series of connected spaces which flow one into the other, giving the residents a refreshing sense of openness and transparency.
Meanwhile the use of darker tones adds a sense of solidity and elegance, with the colors of various architectural elements contrasting with each other, emphasizing implied boundaries between and within spaces. The constantly changing natural light emphasizes shifting forms and textures. Ultimately, the design strives to achieve a perfect fusion of function and aesthetics within an atmosphere defined by contemporary sensibilities, offering residents a comfortable living space with a bright, elegant, and artistic atmosphere.
The main living room, minimally yet comfortably furnished, stands out from the rest of the ground floor with its predominantly white walls and bold curves. Following the arc of the original structure, a glass wall fills the room with light, while a black curved soffit at the ceiling provides a strong visual definition to the space. Elsewhere on the ground floor, soffits also provide definition to other rooms, with offset colors providing contrast with the remainder of the ceiling surfaces. In the workspace area created by the annex of the veranda, a canted ceiling creates a gap along the length of one side of the room, creating a space for recessed lighting, accentuated by a golden yellow surface.

Key Design Features
The removal of a small existing mezzanine on the upper floor has freed up extra vertical space, giving the rooms there a sense of generous headspace and an overall openness. At the same time, the designer has ensured that the feel and spatial qualities of the original interior of the upper floor have been preserved, resulting in a fascinating yet harmonious integration of old and new architectural elements. The new layout has improved the everyday functionality of the space, while retaining the unique character and charm of the existing building.
The indoor and outdoor environments are visually and thematically connected through architectural elements which echo one another, incorporating similar materials, colors, lighting, and forms. The overall effect is a sense of cohesiveness, where the garden feels like an extension of the interior, thereby giving an added dimension of space to the ground floor rooms. The designer has paid careful attention to the scale of his interventions, focusing on human comfort, convenience, and livability, ensuring that the design enhances the functionality of the various spaces while giving the project a fresh aesthetic appeal.
The master bedroom ensuite retains the small arched window of the original building, allowing sunlight to enter the room each morning. The appeal of the existing architectural character is preserved while creating a warm and pleasant ambience. Facing the ensuite directly across the bedroom is a freestanding bathtub framed by a large curved window, which opens up views to the garden below. A further high window above at the former mezzanine level lets in yet more sunlight, giving the room an overall atmosphere of natural luminance. Residents are afforded a pleasant experience each morning, surrounded by vibrant colors and comfortable materials and textures.

The ceiling above the staircase at the upper floor landing features a red backdrop constructed of steel, specifically designed as a play structure for the client’s pet cats. Visually, it presents a strikingly modern architectural addition to the space while also providing nooks and crannies at a scale appropriate to cats. Overall, it adds a sense of fun and energy to the space around it. By skillfully integrating natural landscaping with subtly scaled architectural elements, the rear yard has been transformed into a modern forest garden.
A variety of plants, trees, shrubs, and flowers have been introduced to create a lush outdoor space that is fully integrated with a number of space-defining garden walls, stepped stone tile areas, and a sunken, covered fire pit. A number of concrete benches, lit from below, provide plentiful seating, while a black minimalist water feature adds a touch of modern elegance.
Overall, the garden offers the possibility of a number of different activities, whether for socializing or simply to relax and unwind after a long day. Residents here can commune with nature directly outside their home, with it becoming part of the fabric of their everyday experience, subtly yet powerfully enhancing their quality of life.

































.jpg)



