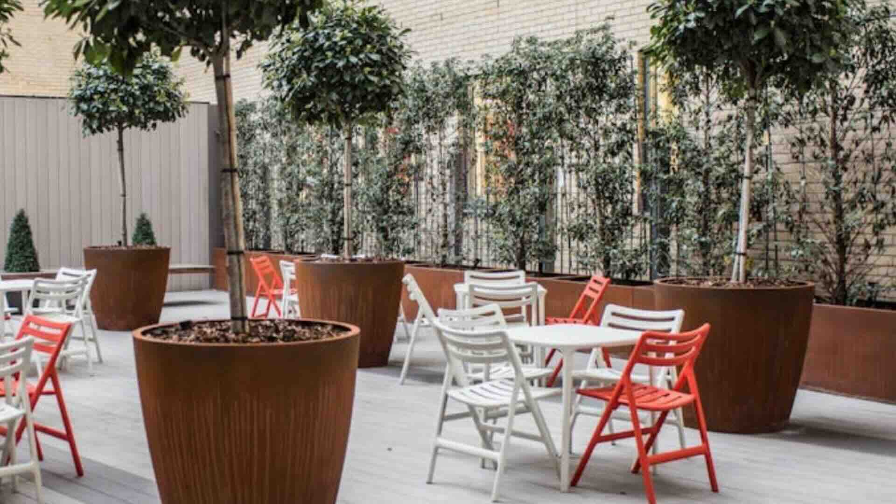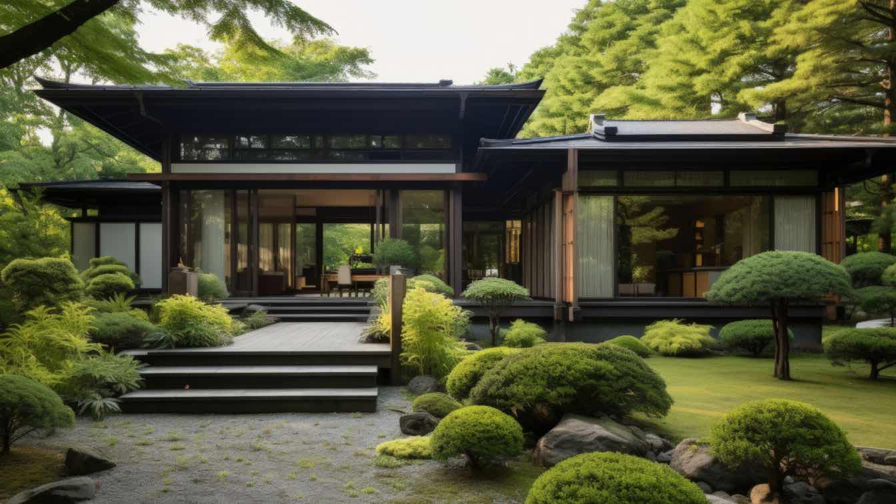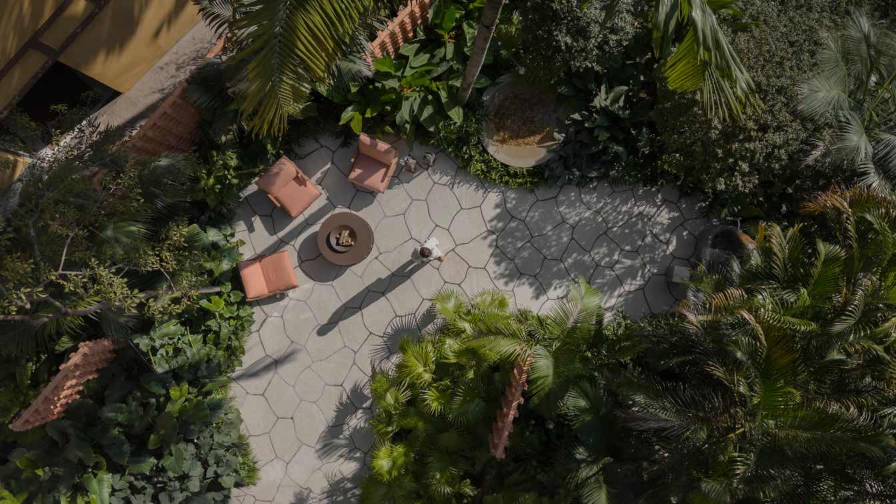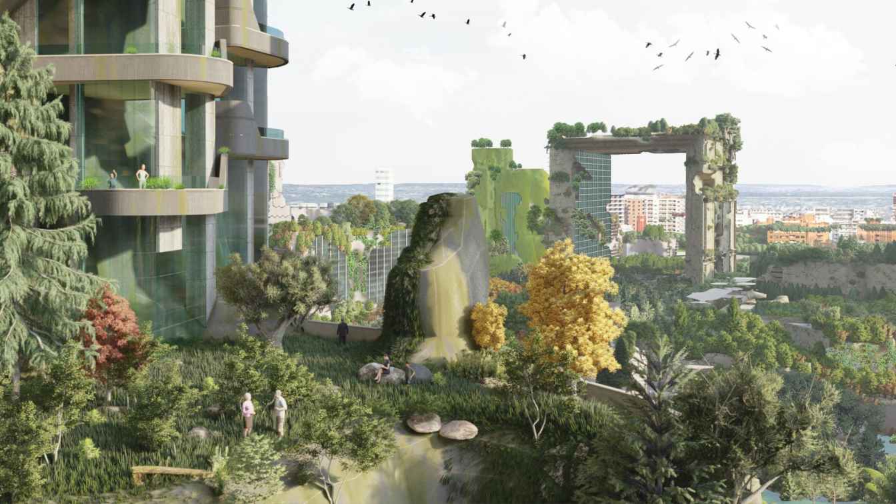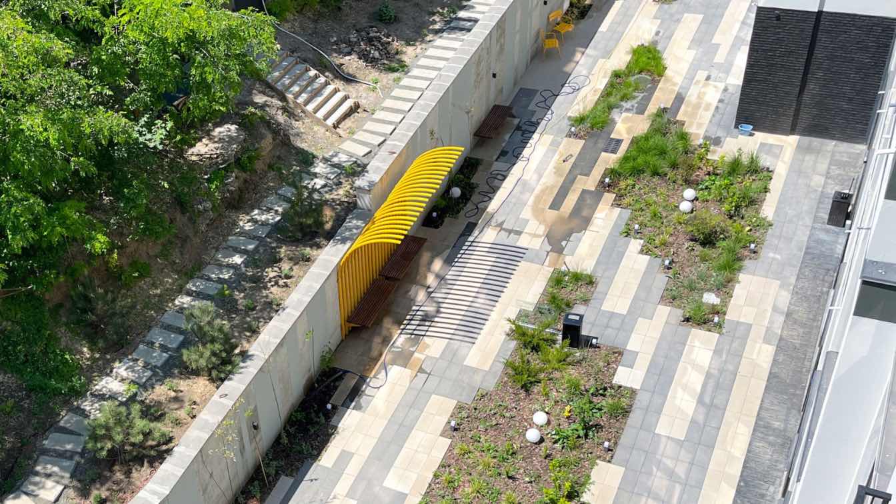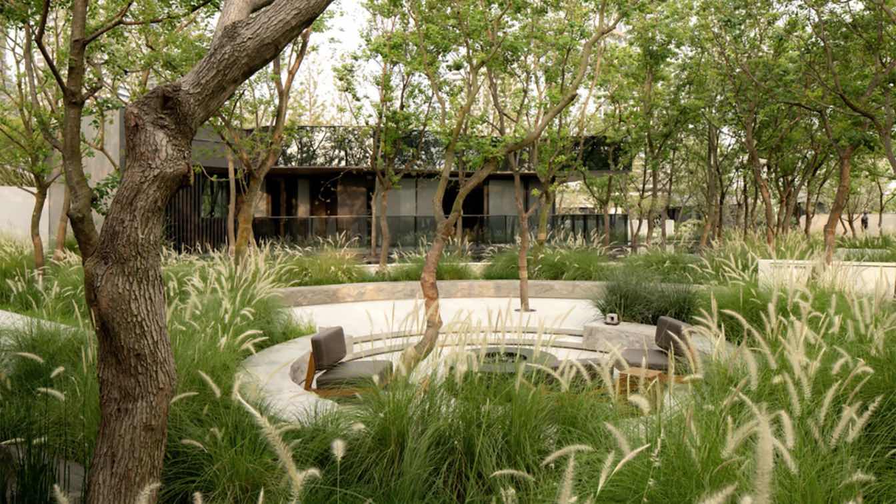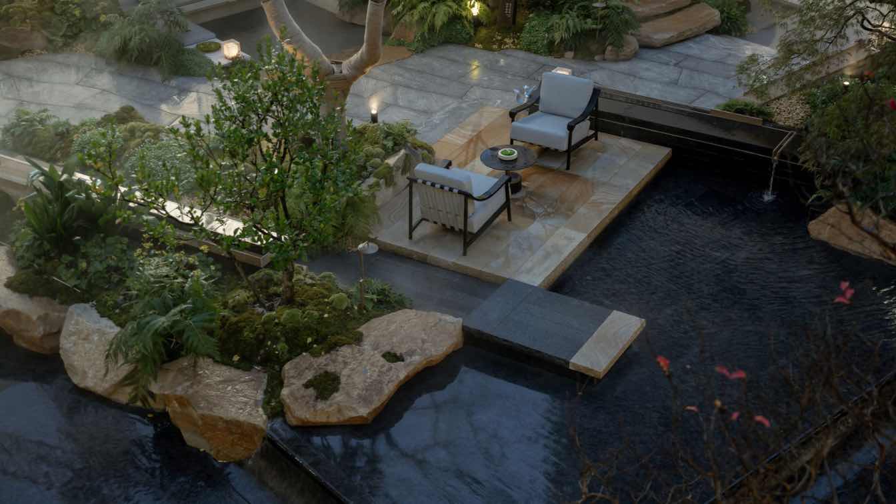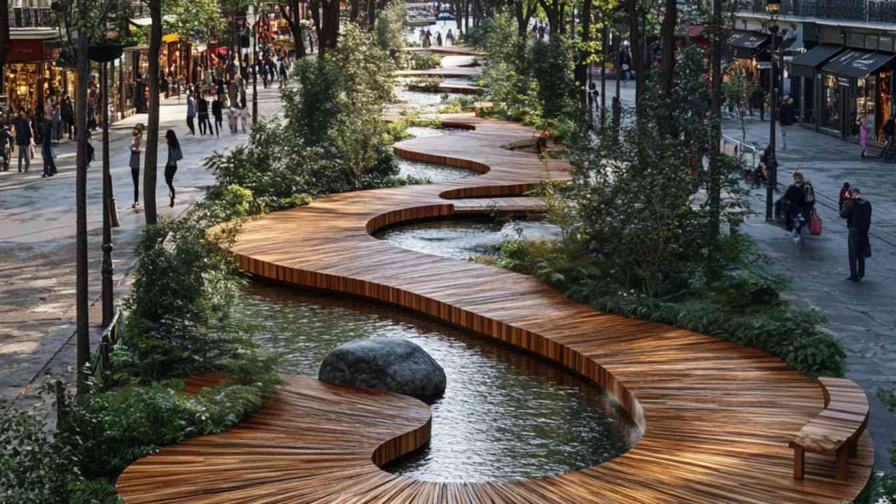In this guide Sigma Planters explores timeless design principles and shows how planters can elevate your outdoor spaces.
Written by
Nicholas Jones
Photography
Sigma Planters
Architectural-grade artificial turf represents a powerful intersection of material science and design vision. It empowers architects to create greener, more livable spaces without the limitations of natural grass.
Located at the entrance to the circuit of the former mansion, the space has transformed a plot of land with a steep 1.50-metre slope into an experiential garden.
Project name
Jardim das Descobertas_ CASACOR São Paulo
Landscape Architecture
Landscape Musgo
Location
São Paulo, Brazil
Principal designer
Denis Bessa
Collaborators
Denis Bessa
Material
Wood and natural stone
Typology
Landscape Design
La Défense is the human-controlled economic center of Paris. However, with the spread of the COVID-19 and the deterioration of the environment, more and more people continue to work from home after the pandemic, and many companies have moved away.
Student
Yaqiong Song, Yuyu Hu
University
University College London
Teacher
Julian Besems; Philippe Morel
Tools used
Rhinoceros 3D, Grasshopper, Python, Adobe Photoshop
Project name
Forest Invasion Plan
Location
La Défense, Paris, France
Status
Concept - Design, Academic-Research Project
Typology
Landscape Design › Urbanism
Unique Project for the Landscaping of the Residential Complex Area by Bee Landscaping Bureau. Implementation of the first part - May 2024 (Yes, during the war. We want to feel alive).
Project name
Residential Complex Area on Prymorska
Landscape Architecture
Bee Landscaping Bureau
Location
Prymorska street 47, Odesa, Ukraine
Photography
Bee Landscaping Bureau
Principal designer
Christina Shalygina
Design team
Christina Shalygina, CEO and Conceptualist of the Bureau. Anastasiya Abramova, Master Planner. Hanna Koval, Anatoly Kolosov, Landscape Architects. Anastasiya Mironenko, Victoriya Dukhina, Architects
Typology
Landscape and Urbanism
The South Golden Bay project is located in the core lake area in the middle of the Luxelakes District. The land is composed of several peninsulas
Project name
Luxelakes C7 South Golden Bay Model Island
Location
Chengdu, Sichuan, China
Principal designer
Gan Weiwei
Design team
Ma Qing,Teng long,Huang Zhu,Liu Yuqing,Liu Lijun,Lin Ying,Fu Xuemei,Wang Chao,Li Min
Collaborators
Wild Horizon Landscape Center
Completion year
July 2023
Client
Chengdu Wanhua New City Development Co.
Typology
Landscape Design
Located in the heart of Hangzhou’s central urban area and adjacent to The Peach Blossom Lake Park, this project capitalizes on its superior natural landscape resources and excellent connectivity to seamlessly integrate with nature. Drawing on the timeless charm of traditional courtyard design, the development reinterprets classic Chinese garden con...
Project name
Zhongtian&Hiwell Lake Palace
Landscape Architecture
MaiWei Landscape Architecture Studio
Design team
Ma Qing, Teng Long, Huang Zhu, Yan Lisha, Zhong Jing, Fu Lihong, Liao Jiawei, Hu Hao, Fu Xuemei, Luo Tongyu, Wang Chao, Li Qingmei, Li Min
Collaborators
Shanghai Linxuan Horticulture Co., Ltd. Landscape Design Guidance: Gan Weiwei. Chief Technical Engineer: Jin Liangliang. Architectural Design: Hangzhou 9M Architectural Design Co.,ltd.
Contractor
Hangzhou Jiade Landscaping Engineering Co.,Ltd.
Typology
Landscape Design
The sidewalks of Champs-Élysées in Paris have been transformed into a unique sensory experience for visitors through redesign and the incorporation of natural elements. These sidewalks captivate the eyes with beautiful lighting at night, floral arrangements, and diverse plants, stimulating the sense of sight.
Project name
Redesign of the sidewalk on the Champs-Élysées
Architecture firm
Nature Architect
Location
Champs-Élysées, Paris, France
Tools used
Midjourney AI, Adobe Photoshop
Principal architect
Sahar Ghahremani Moghadam
Design team
Nature Architect
Built area
About 1.2 miles
Site area
Avenue Champs-Élysées Paris
Visualization
Sahar Ghahremani Moghadam
Typology
Commercial & Recreational

