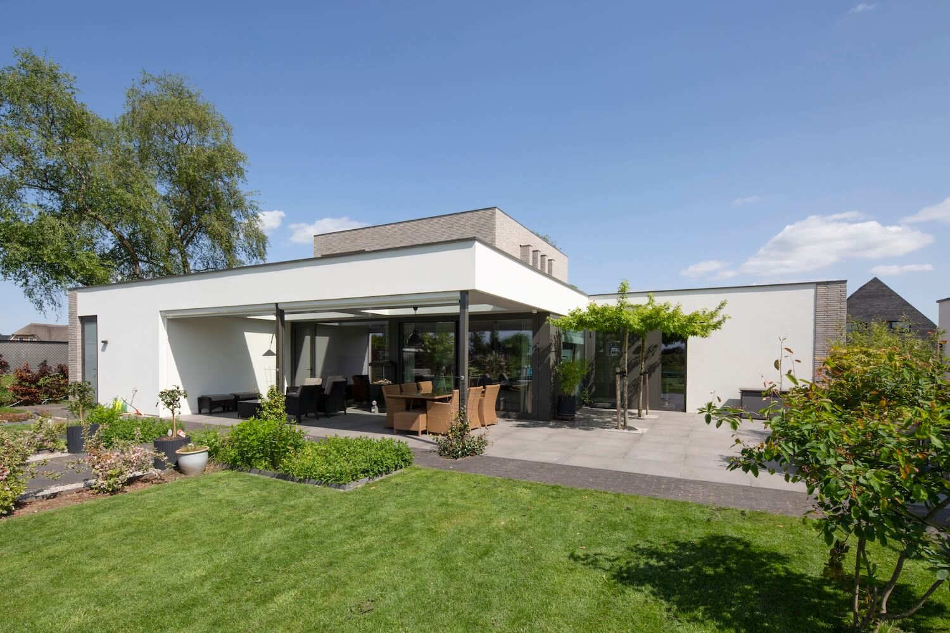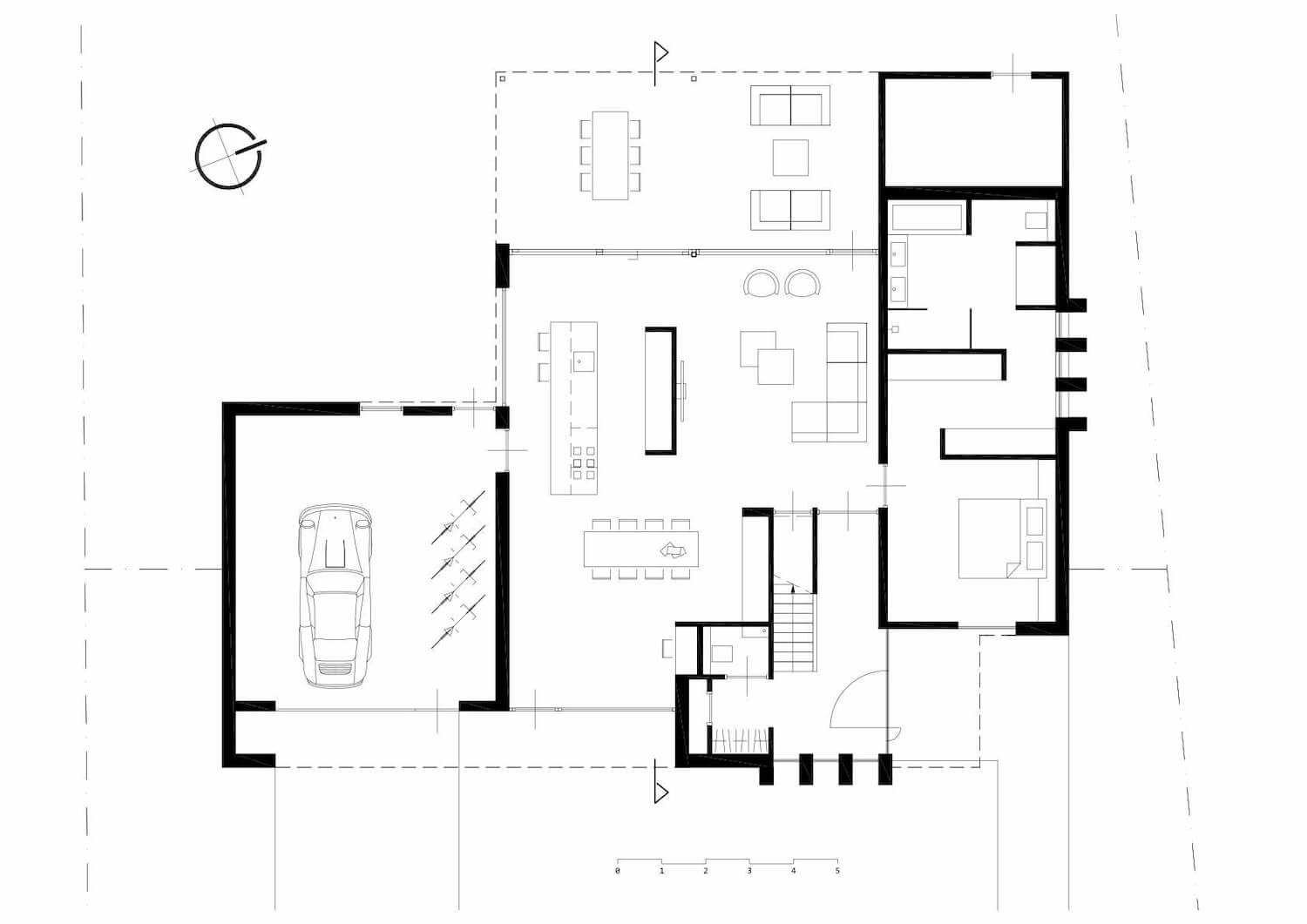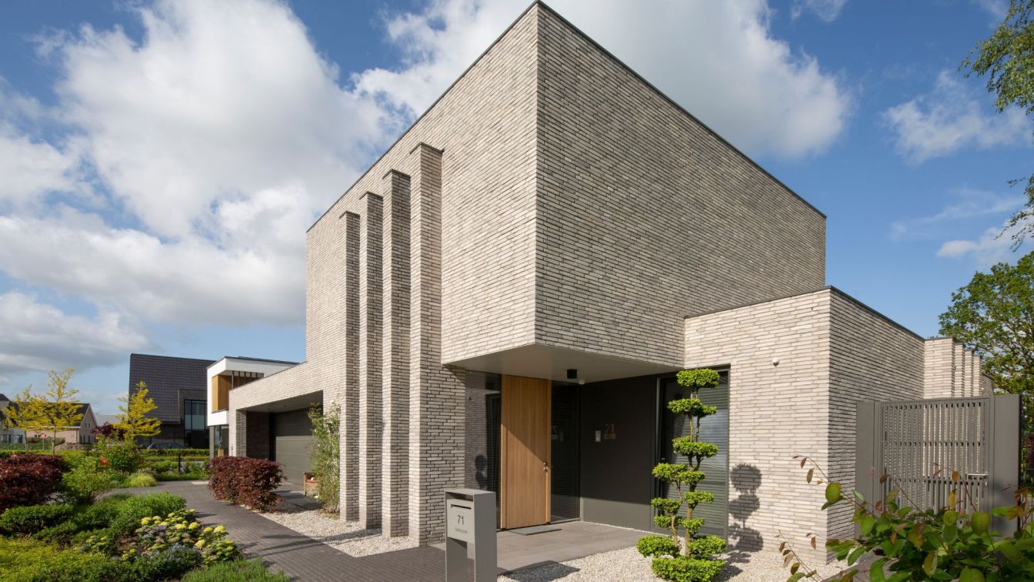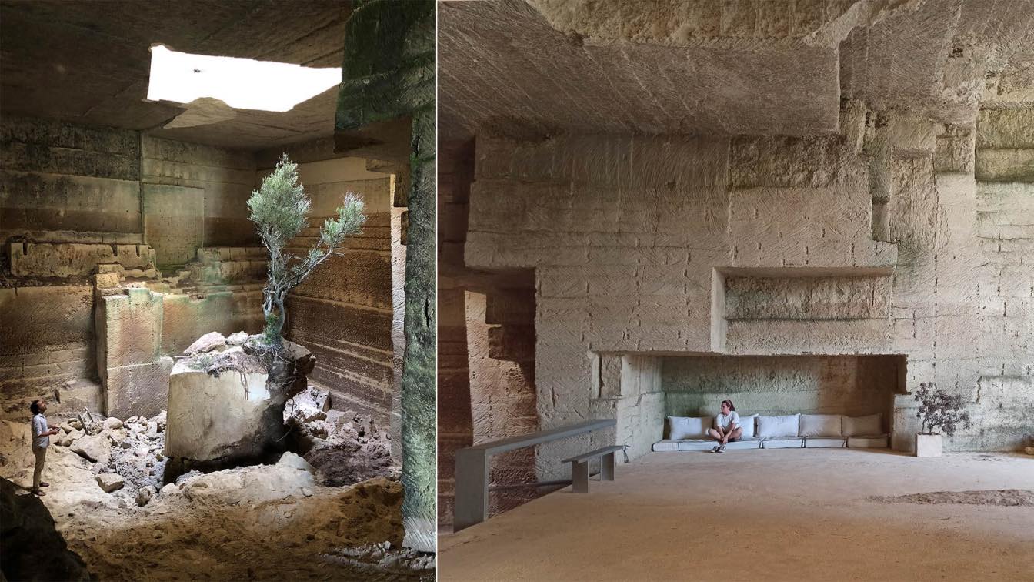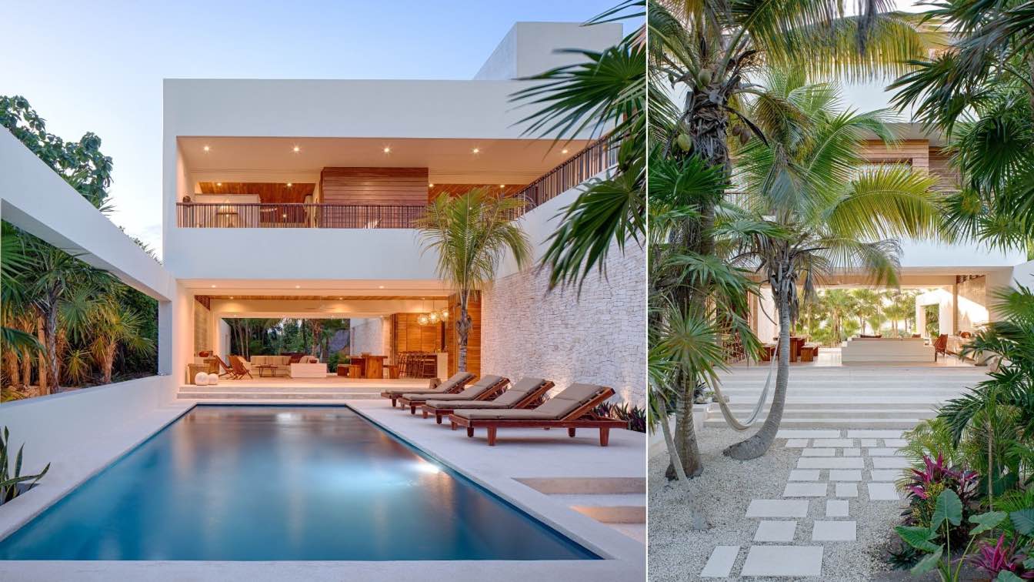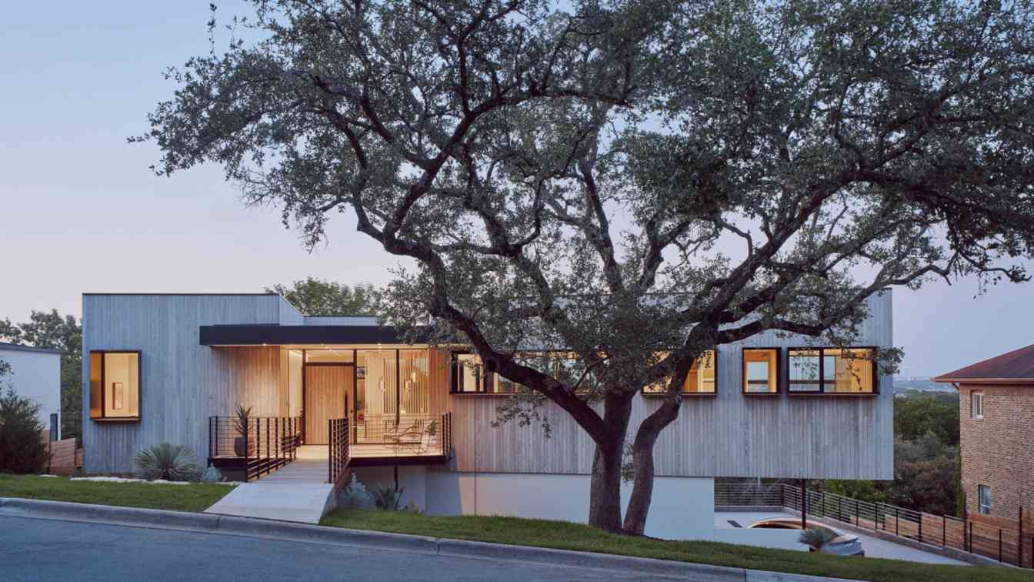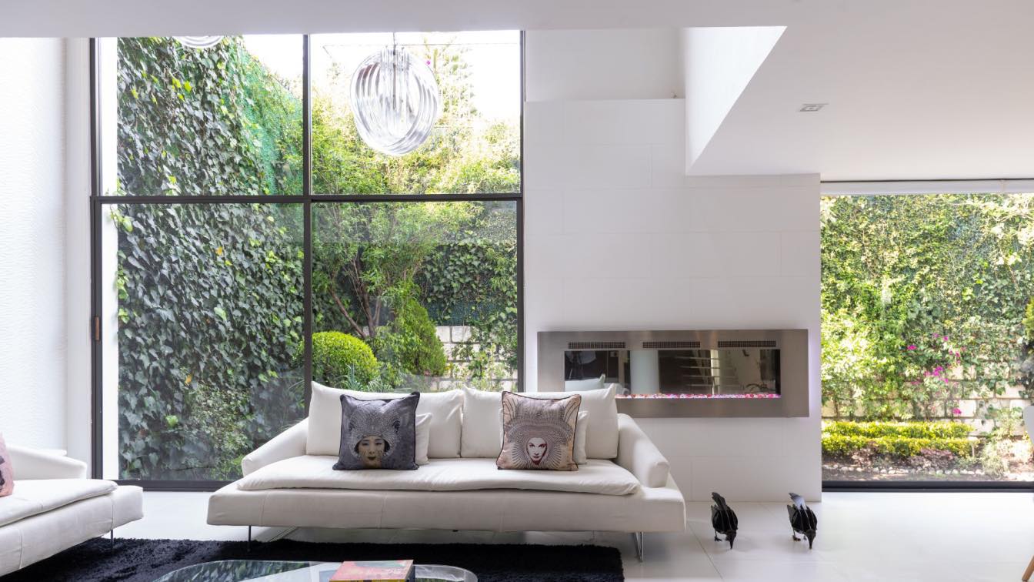Joris Verhoeven Architectuur: Despite its robust design, this villa still has a friendly appearance. The light gray nuanced bricks provide beautiful details and a fresh appearance. Such as the masonry facade-high slats that emphasize the location of the entrance. The combination of the brickwork and its application gives this dwelling a distinct and modest character.
Where the house appears introverted and closed on the street side, the opposite is the case at the backside where it is extrovert and open. The facade is made of light stucco and large glass walls so that the living areas are optimally connected to the garden. The clients have expressed the wish to build a life-resistant and energy-neutral home with a contemporary, but also traditional appearance. This has resulted in a balanced design with a relatively small first floor. By making the upstairs structure wide and accentuating the height with brick piers, the house appears more voluminous.
The thickly insulated facade provides an extra tough appearance. In addition, the higher eaves of this zero energy house ensure that the solar panels on the roof are invisible. All other technologies intended for energy saving have also been carefully hidden from view. Being energy-friendly and design therefore interconnect. The house is basically all-electric, with ground-water heat pump, balance ventilation with heat recovery and solar panels. As a result, it more than meets its own energy needs. Positive energy, that's what everyone wants!

Zero energy facilities
- thick insulation and good crack sealing
- overhangs and solar control glass on the warm facades.
- top roof full of solar panels facing south
- heat pump for hot water, underfloor heating and floor cooling
- low temperature heating for a pleasant indoor climate and a constant temperature
- balanced ventilation with heat recovery.
Energy-neutral dwelling with exquisite details
Using Belgian hand-formed bricks, architect Joris Verhoeven has designed a breathtaking residence in Berkel-Enschot. With an eye for detail and sustainability, Verhoeven has created a unique living environment that is both aesthetically pleasing and energy-friendly, without any visible compromise on the exterior.
The house could serve as an inspiration for modern architecture and sustainable construction. The use of elongated bricks gives the house a timeless appearance and a warm, distinctive ambiance. The masonry work has been executed with utmost precision, with every detail carefully considered to form a harmonious whole.

What makes this project even more impressive is that the house is energy-neutral. Verhoeven has incorporated innovative technologies, including high-quality insulation, triple and sun-reflective glazing, solar panels, and a heat pump. All of these features work together to minimize energy consumption. These sustainable solutions are seamlessly integrated into the design, ensuring that the house is not only visually appealing but also has no negative impact on the environment.
"As an architect, my driving force is to create spaces that are both functional and aesthetic, without compromising on sustainability," says Joris Verhoeven. "This house is a prime example of how architecture can merge with energy efficiency. The use of hand-formed bricks and the attention to masonry details contribute to the beauty of the house, while the energy-neutral aspects remain hidden to the eye."
Despite its understated character, the house, located in the picturesque Berkel-Enschot, attracts significant attention. It serves as an inspiring example for future construction projects, where beauty and sustainability go hand in hand.














