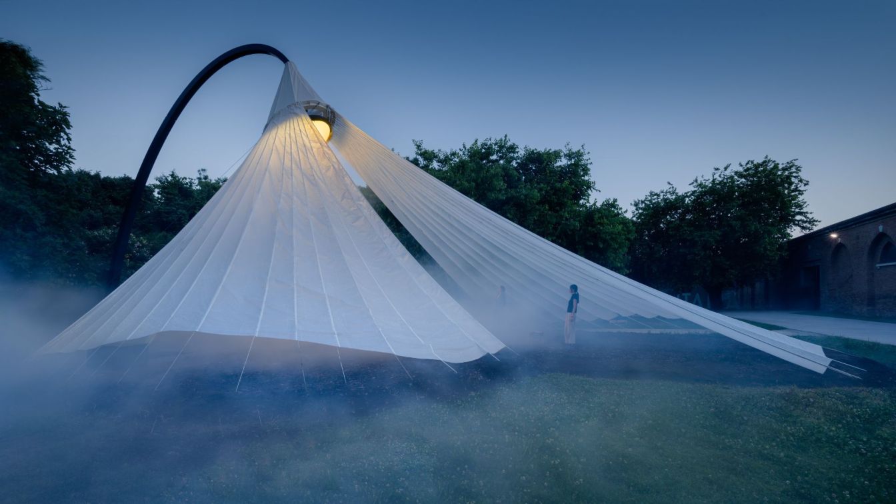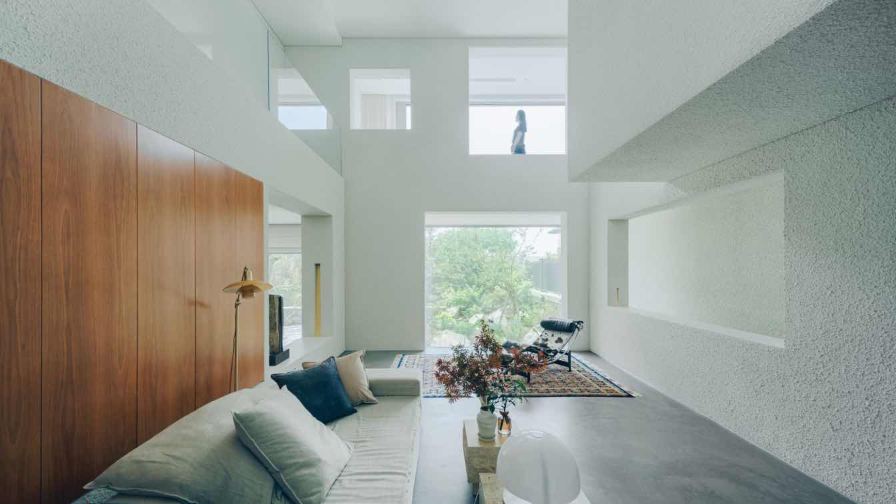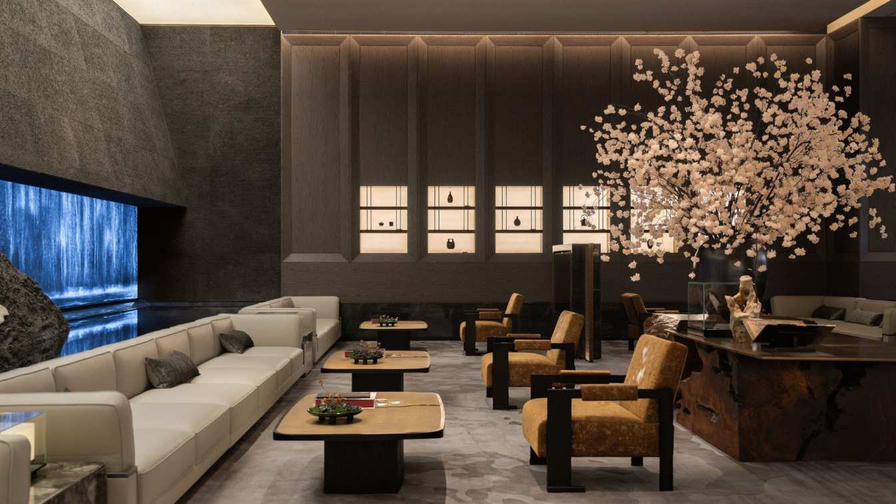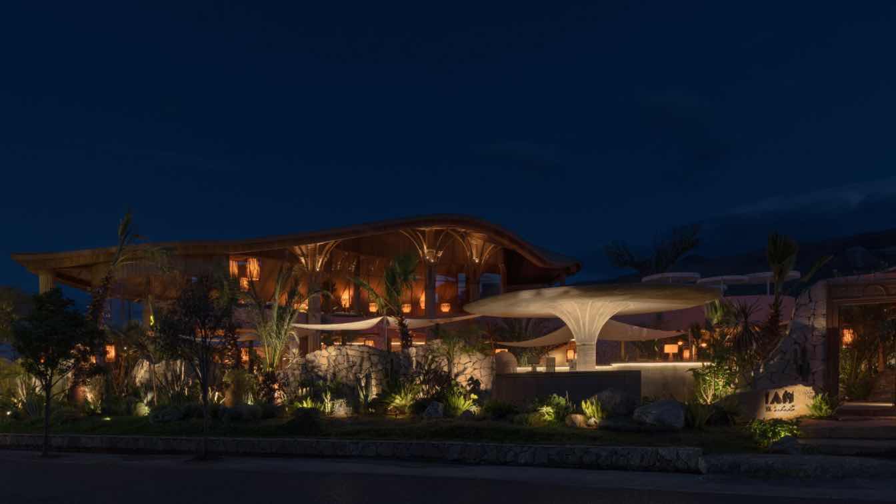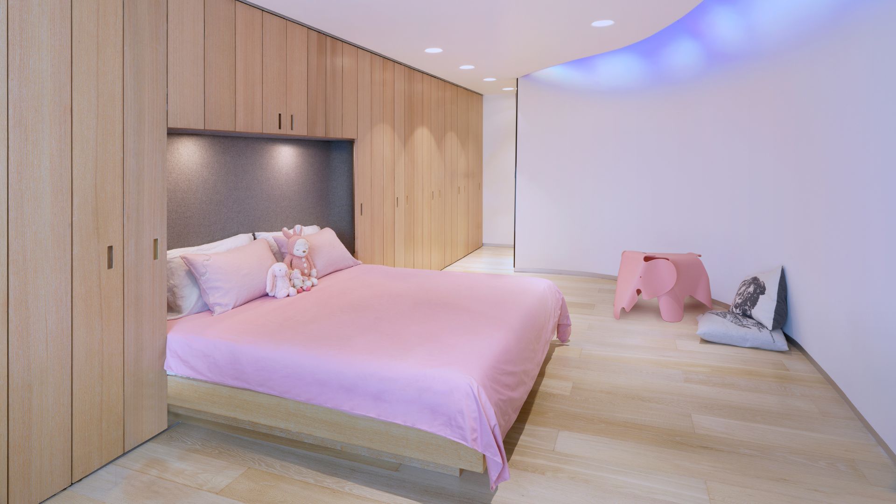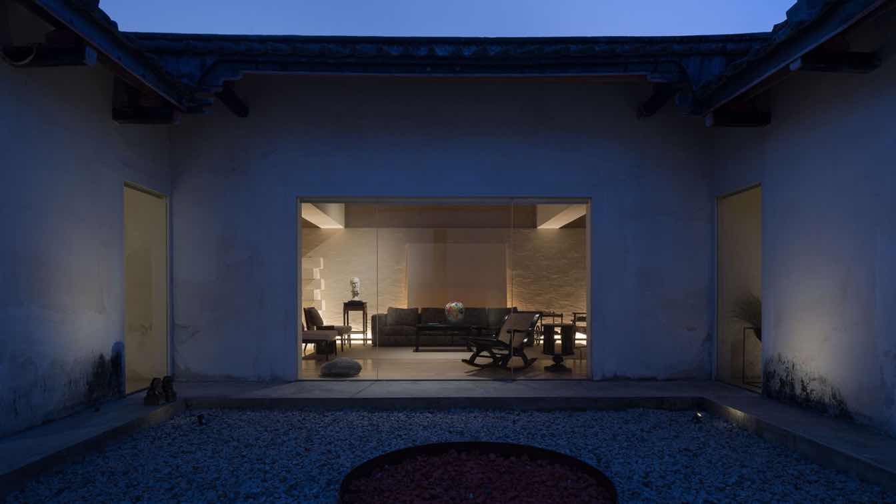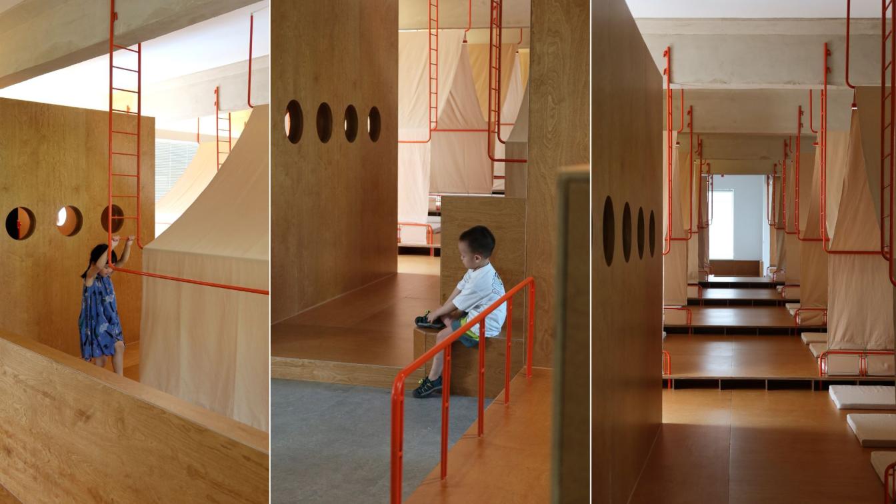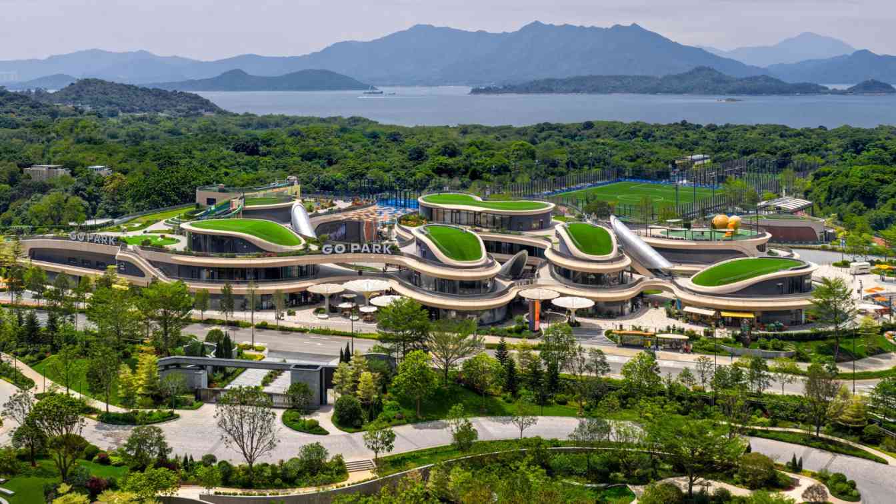Invited by Carlo Ratti, curator of the 19th Venice International Architecture Biennale, Ma Yansong presents City of Plants, an architectural installation by MAD Architects. The work will be on view at the Artiglierie in the Arsenale, the main venue of the Biennale, from May 10 to November 23, 2025.
Project name
City of Plants
Architecture firm
MAD Architects
Principal architect
Principal Partners: Ma Yansong, Dang Qun, Yosuke Hayano
Design team
Ma Yansong, Dang Qun, Yosuke Hayano, Andrea D’Antrassi, Chiara Ciccarelli, Giuseppe Zaccaria, Evrim Ecem Saçmalı, Licia D’Antrassi, Giovanni Colombara, Fiona Ziying Qi, Alessandro Fisalli, Julian Salvadori
Collaborators
With the additional support of: ENEA (Italian National Agency for New Technologies, Energy and Sustainable Economic Development), Università Campus Bio-Medico di Roma, Logli Saint-Gobain; Musical Composer: Michele Tadini
Landscape
Parcnouveau; Bonsai Specialist: Crespi
Visualization
Proloog.tv; Experience Design and AI research: Bruno Zamborlin
House J is located in the western part of Beijing, perched high in the mountains. To the north lies Fragrant Hills Park (Xiangshan Park), while to the east, the view opens toward Yuquan Mountain, offering broad and expansive vistas. The owner of the residence spent more than a decade living abroad.
Architecture firm
Atelier About Architecture
Principal architect
Wang Ni
Design team
Liu Xiaoxin, Jiang Wanchun, Dong Ning, Li Yang, Liao Hongxing, Kexia
Interior design
Atelier About Architecture
Structural engineer
Ma Zhigang
Landscape
Li Xin, Liu Shuai, Cao Jixue, Wu Ziying
Lighting
Viabizzuno, Beijing Zhongxin Hengrui Lighting Design Co., Ltd
Supervision
Tao Zhi, Lu Hairong
Construction
Zhizao Decoration Engineering Co., Ltd
Material
Brick, Concrete, Wood, Stone, Metal and Glass
Typology
Residential › House
In the exploration of design inspiration and the shaping of concepts, the exquisite structure of the purlins of the classic architecture "Beijing Forbidden City" and the tranquility of Jinan Daming Lake's still water are extracted, integrating them into modern design language.
Project name
Classy Mansion
Architecture firm
Matrix Design
Location
No. 8, Hualong Road, Lixia District, Jinan City, China
Photography
Zhuying Creative Photography Service Center, Shashi District
Collaborators
Furnishing: Matrix Mingcui
Material
Translucent Mountain Vein Wood Veneer, Random Pattern Stainless Steel, Washi Paper, Italian Super White Stone, Landscape Purple Stone, Gilded Phoebe Wood, Brass, Tiger's Eye Stone
Budget
Interior finish cost: 4,000 yuan/㎡. Furnishing cost: 4,000 yuan/㎡
Client
Qi Real Estate (Jinan) Co., Ltd.
Typology
Residential Building
Nestled within the thousand-year-old tapestry of Shuhe Ancient Town, Lan Bistro · Yunnan gazes out toward the majestic peaks of Jade Dragon Snow Mountain.
Project name
Lan Bistro·Yunnan Restaurant
Architecture firm
Funs Creative Design Consultant
Location
Shuhe Ancient Town, Li Jiang, Yunnan, China
Photography
He Chuan from Here Space
Principal architect
Robin Luo
Design team
Zhou Zengni, Zhang Hongming, Mu Pei
Typology
Hospitality › Restaurant
asap / Adam Sokol Architecture Practice: Beginning with the owner’s stated preference for a home with abundant natural light, the name of this project was adapted from that of a famous Beijing garden.
Project name
Apartment of Perfect Brightness
Architecture firm
asap / Adam Sokol Architecture Practice
Photography
Jonathon Leijonhufvud
Principal architect
Adam Sokol
Design team
Adam Sokol, AIA; Daymond Robinson, Gregory Serweta
Collaborators
Smith + Anderson (lighting design) Claudy Jongstra (textile design)
Built area
230 m² / 2,500 ft²
Site area
230 m² / 2,500 ft²
Environmental & MEP engineering
Lighting
Smith + Anderson
Typology
Residential › Apartment
To Chaoshan contemporary artist Mr. Zheng Shaowen, whose “Yingge Dance” Series anchors the design in local cultural identity. To Lin Xu of Matrix Electronic Band, for composing “Clash with Fate”—an electrifying track that fuses the heroic shouts of Yingge with modern beats, capturing the tension and fusion of tradition and modernity.
Architecture firm
AD ARCHITECTURE
Location
Shantou, Guangdong, China
Photography
Ouyang Yun. Video production: Flight Film
Principal architect
Xie Peihe
Design team
AD ARCHITECTURE
Material
wooden flooring,Moorgen, marble, Italian handmade paint
Typology
Commercial Architecture
Located in Yantai, Shandong Province, China, DEYA Day Care Center is dedicated to providing high-quality day care for children aged 6 to 12. For its 270-square-meter indoor space, DEYA commissioned 11- Design to conceive a creative and nurturing environment.
Project name
DEYA Day Care and After-School Center
Architecture firm
11-Design
Location
Yantai, Shandong, China
Principal architect
Li Xiaosi, Cao Rong
Design team
Chang Xiaoying, Li Jia, Qu Xiaotong, Yu Guangxin
Collaborators
Copywriting: Current-Newswire
Material
Concrete, Wood, Glass, Metal
Typology
Educational Architecture › School
first sports and commercial project in Asia, GO PARK Sai Sha is nestled between the mountains of Hong Kong’s Ma On Shan Country Park and the sheltered waters of Three Fathoms Cove which leads out to the South China Sea. This new sports and commercial complex within Sun Hung Kai Properties’ (SHKP)
Project name
GO PARK Sai Sha
Architecture firm
Zaha Hadid Architects (ZHA)
Location
Hong Kong, China
Photography
Virgile Simon Bertrand
Principal architect
Patrik Schumacher
Design team
ZHA Project Team: Karthikeyan Arunachalam, Thomas Bagnoli, Brandon Gehrke, Cheryl Lim, Christos Koukis, Kelvin Ma, Prayrika Mathur, Viola Poon, Nastasja Mitrovic, Sven Torres, Theodor Wender, Bogdan Zaha, Haejin Lee, Steven Chung, Ian Lai ZHA Site Team: Kylie Chan, Kelvin Ma, Viola Poon
Collaborators
ZHA Project Directors: Simon Yu, Paulo Flores, Mouzhan Majidi; ZHA Commercial Director: Jim Heverin, Sara Klomps; ZHA Project Associate: Eva Tidemann, Lydia Kim; ZHA Project Architects: Kylie Chan, Eduardo Camarena; Executive Architect: LWK + Partners (HK) Ltd.; General Contractor: Chun Fai Construction Company Limited; Environmental Consultant: Ramboll (Hong Kong) Ltd.; Façade Engineering: Alpha Consulting; Transport Consultant: Aecom; Geotechnical & Ecological Engineering: Arup (Hong Kong) Ltd.; BIM Management (Architectural): isBIM Limited
Landscape
Axxa Group, Landscape Design: TROP, and Sun Hung Kai Landscape Planning Consultant: Liewelyn-Davies Hong Kong Ltd.
Structural engineer
Sun Hung Kai Architects and Engineers Ltd.
Environmental & MEP
Aecom
Lighting
Tino Kwan Lighting Consultants Ltd.
Client
Sun Hung Kai Properties
Typology
Sports Architecture

