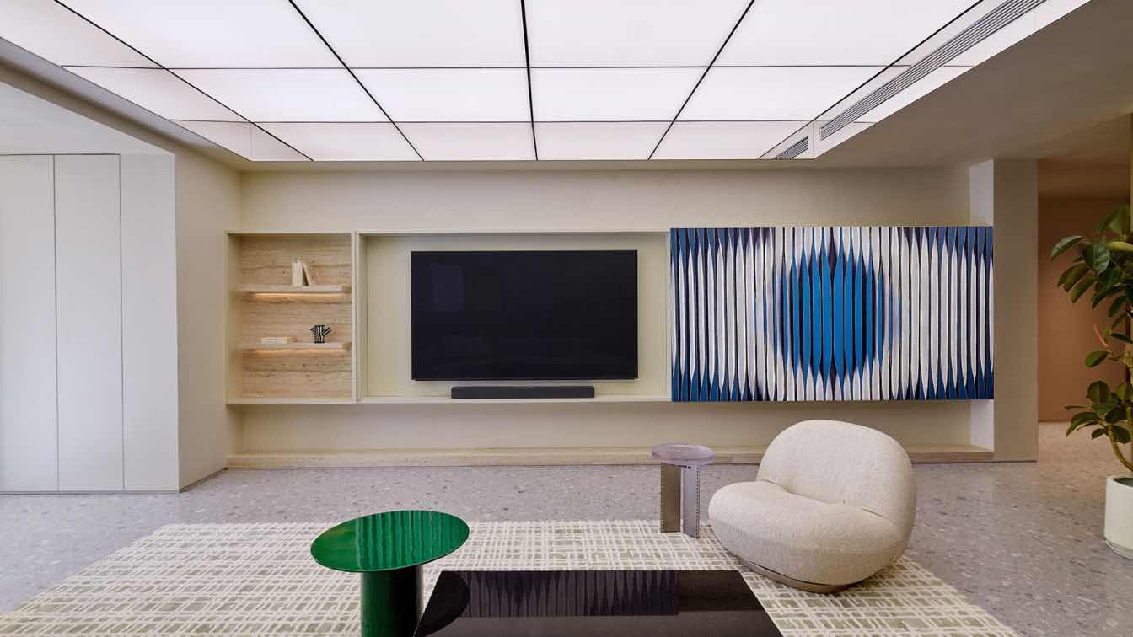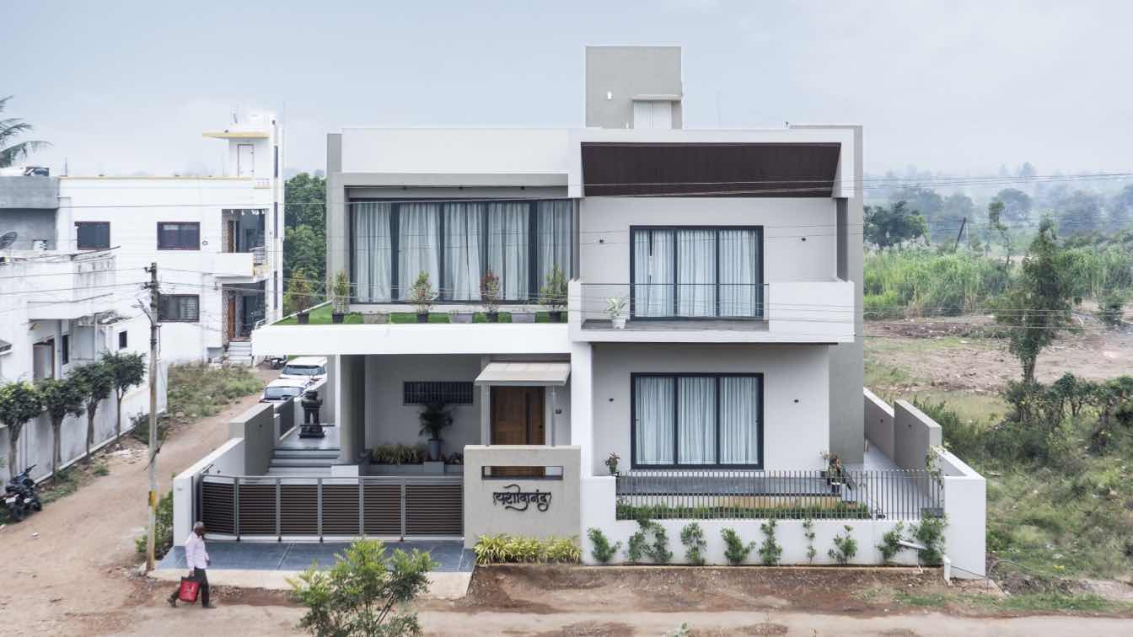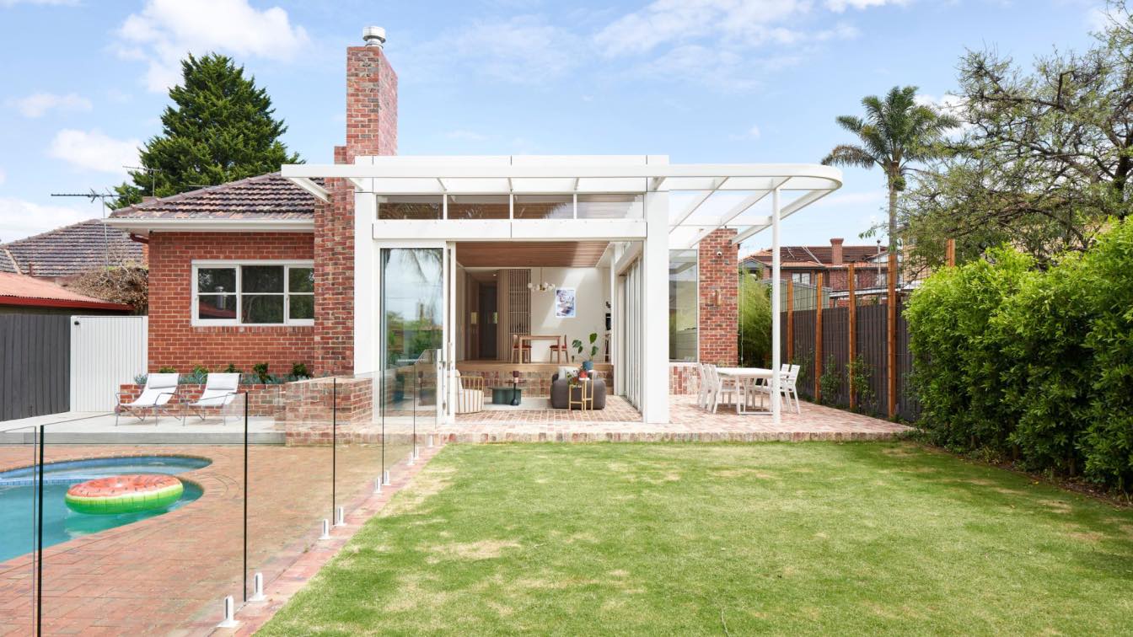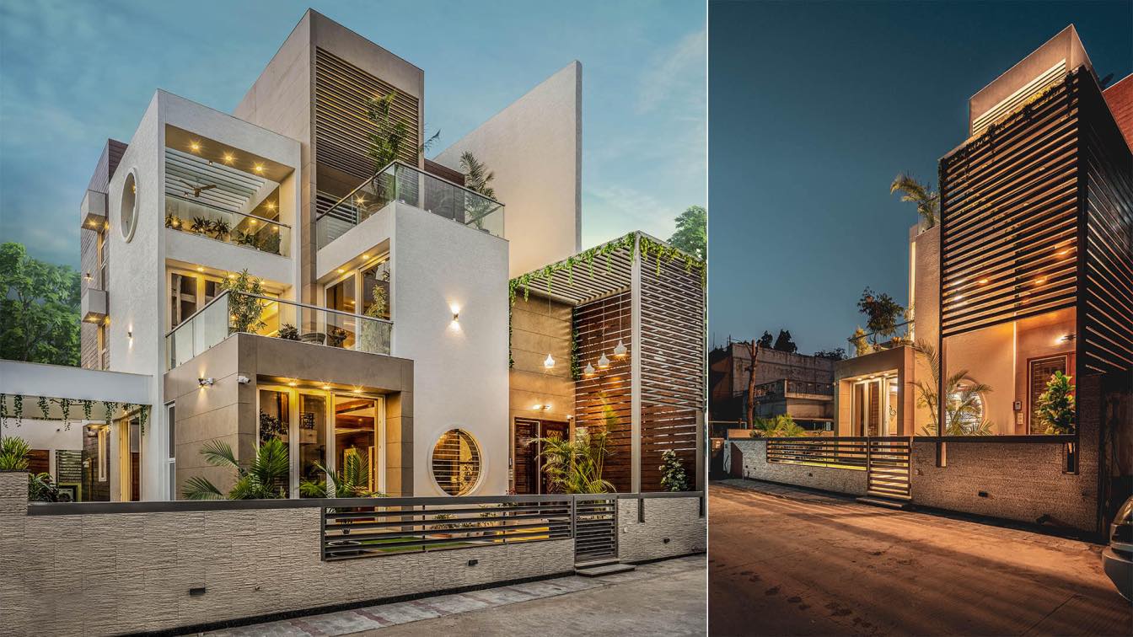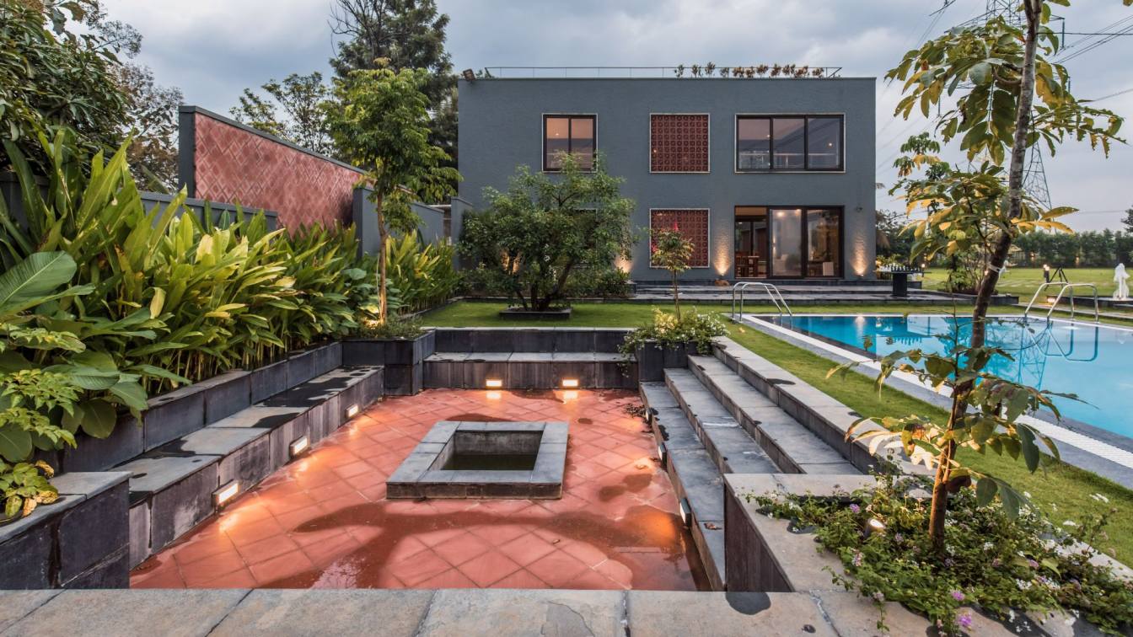One House Design: On a late spring night in Manhattan in 2023, designer Fang Lei received a call from Mr. L, inviting him to design his new residence at Shanghai's One Sino Park. A month later, Fang Lei returned to China, and the two began a detailed discussion. Considering his professional habits, the potential changes in family structure, and the current state of the new house - the existing interior design lacked coherence in terms of hardware, style, color, function, and details - Mr. L wholeheartedly embraced personalized customization, all to have a home that better suits his needs.
1. Analysis and Remodeling
This was not the first time that Fang Lei had worked for renowned director L. This time, they had even better rapport. Mr. L's expectations for his new home still followed the basic requirements of their first collaboration, but there were also many new ideas and concepts incorporated into it. Fang Lei said, "We had a very smooth communication. We could've quickly provided a design plan based on our experience with the previous residence, but I immediately thought better of it. I hoped that after six years, I could give them a more relevant and up-to-date lifestyle experience." Mr. L also said that there were indeed many pleasant surprises when he moved in.
The two-story space is divided into upper and lower levels, and Fang Lei carefully considered and analyzed the architectural structure, longitudinal layout, traffic flow, and floor connection. The current renovation urgently needed to address the lighting problem on the first floor. Based on the architectural features and house layout, the original closed layout has been changed to open up all spaces and emphasize interconnectivity.
The original foyer was cramped and compact, with the left wall structure restricting any changes. To alleviate this, Fang Lei employed visual strategies on the vertical space. He created a pleasingly uneven and layered effect on the main entrance wall, and recessed the master bedroom door, making the space feel more spacious and relaxed both physically and perceptually.
The incorporation of floor-to-ceiling windows effectively maximizes sunlight intake from the south-facing side, seamlessly connecting the interior with the courtyard. Additionally, the artificial light source created by the ceiling light film further enhances the lighting effect. The smooth and cleverly interconnected layout allows the kitchen and dining areas to also enjoy the courtyard views through the doorways.
2. Exploring the Best Design Language
The home serves as a blank canvas for the homeowner's self-expression, and the designer drew inspiration from Mr. L's professional background to create a space that blends tranquility, cyberpunk, and futuristic elements. All of this, however, is done without sacrificing comfort or ambiance. A flexible cabinet system made of travertine stone adorns the television backdrop, allowing artwork to be moved as needed to reveal the television. This clever design allows for both the display and concealment of the television and other objects. Behind this "open-the-television" concept lies Fang Lei's meticulous attention to detail, ensuring that functionality and aesthetics coexist harmoniously. This is not just a random arrangement; it is an integral part of Mr. L's unique lifestyle.
As time passes, the light shifts between brightness and darkness, while the colors subtly change in different ways. The metal corrugated panels and textured paint on vertical surfaces, as well as the playful accents of colors on vertical surfaces, furnishings, and other flat surfaces, break up the monotony and add character. In addition, the art collection is perfectly paired with the furniture and design elements, with every detail echoing the overall design concept.
The original pillars on the balcony posed a design challenge for the living room, as the designer had to ensure a smooth flow between the functional areas without compromising the visual openness of the space. The solution was to utilize the pillars to create a bar area, which serves as a transitional space that can be used as part of the living room or connected to the courtyard via glass sliding doors. This versatile space allows for multiple uses and adapts to different needs.
Fang Lei also tailored the space ratio between the dining room and kitchen, adopting a practical and user-friendly approach. He optimized the dining room's layout for effortless movement and enlarged the kitchen's depth to provide ample storage and workspace. Additionally, the integration of materials help present a neat and refined style with exceptional aesthetic qualities.

3. Building a Quiet Home
Mr. L had a consistent requirement throughout each renovation: a spacious bedroom and bathroom. The master suite blends style and comfort with its open-concept design. Soothing neutral tones create a serene and tranquil ambiance. Floor-to-ceiling windows bring the beauty of the outdoor courtyard into the room, creating a sense of relaxation through the connection with nature.
In his precious leisure time, L finds solace in soaking in the bathtub and indulging in a good book. The master bathroom boasts multiple mirrors that reflect off each other, creating an illusion of boundless space and amplifying the modern and futuristic ambiance. A rotating vanity cabinet provides convenient storage for the lady of the house's daily essentials.
The secondary bedroom exudes a similar sense of simplicity, with warm undertones and a cozy, laid-back ambiance. The integration of the bedroom door and the internal sliding door allows for flexible use of the en suite bathroom, making it possible to serve as a guest bathroom as well.
4. An Encounter with Artistic Wonder
The staircase connects the upper and lower levels, its design featuring a combination of shape, material, and lighting to accentuate its transparency and lightness. This combination creates a captivating interplay of light and visual elements, introducing intriguing details that invite closer inspection.
The basement entrance is another way into the house. A sense of arrival and ritual is equally important. Fang Lei has used a corridor to create different functional zones. In each corner, he has carefully selected human organ sculpture, unique ornaments, and artworks for creative combinations and tributes. As you walk along the corridor, you'll feel like you're strolling through an art gallery, discovering new and interesting things with every step.

5. A Corner for One's Emotions
Mr. L's home boasts an extensive collection of both coveted and limited-edition kicks. Fang Lei has integrated custom cabinets and lighting to create a truly stylish floor-to-ceiling display area. This space also doubles as a guest room, where the soft hues evoke a sense of tranquility and refinement.
Mr. L's media room downstairs reflects his professional habits. Situated away from the main staircase to minimize disruption to living areas, the space caters to both his work and entertainment needs. In keeping with the overall design ethos, the layout of the speakers and the acoustic design have both been carefully considered to deliver a professional-grade audio and visual experience.
Mr. L is an avid reader with an extensive book collection that fills his study room, providing him with a tranquil space for both reading and writing. A treadmill is placed beneath a skylight, allowing him to enjoy invigorating workouts while remaining connected to nature. Additionally, a flexible door at the end of the room can be opened to connect the media room and study or closed for privacy.
The lady of the house was at home on the day of the photoshoot. She couldn't help but exclaim, "I am thinking about the day we decided to give this home a makeover. Look at all this. We have made the right decision and a worthwhile one!" In that instant, the emotions and happiness of home seemed to take on a tangible form. Indeed, a home is about providing family members with a wonderful living experience, and this is precisely the design vision and value orientation we have for every private residence!

















































About
Mr. Fang Lei, a renowned interior designer, the pioneer of modern minimalist design, the guide of urban elite’s lifestyle, is also the founder of One House Design.
In recent years, Mr. Fang has won multiple domestic and international interior design awards. Mr. Fang believes that the designer's thinking is the combination of sensibility and rationality, and he is good at using the aesthetic concept of modern simplicity style to develop the multi-dimensional description of space, present the abundant and pure design essence with the method of restraint and balance, the contradiction entity between appearance and internal.
Established in 2009 by Mr. Fang Lei, One House Design has a group of dynamic teams with forward-looking ideas and international vision. As a comprehensive and professional design company integrating interior, soft-mounted design and environmental, One House is mainly engaged in the design projects of real estate's sales center, show flat, club, commercial space, office space, boutique hotel, etc., providing the high-end level and personalized customization services for many well-known real estate developers.
With the excellent design ability and untiring exploration, One House responds and embraces the future and the market actively, is committed to the enlightenment and renewal in the new concept of contemporary human settlements, demonstrating more possibilities for design.

