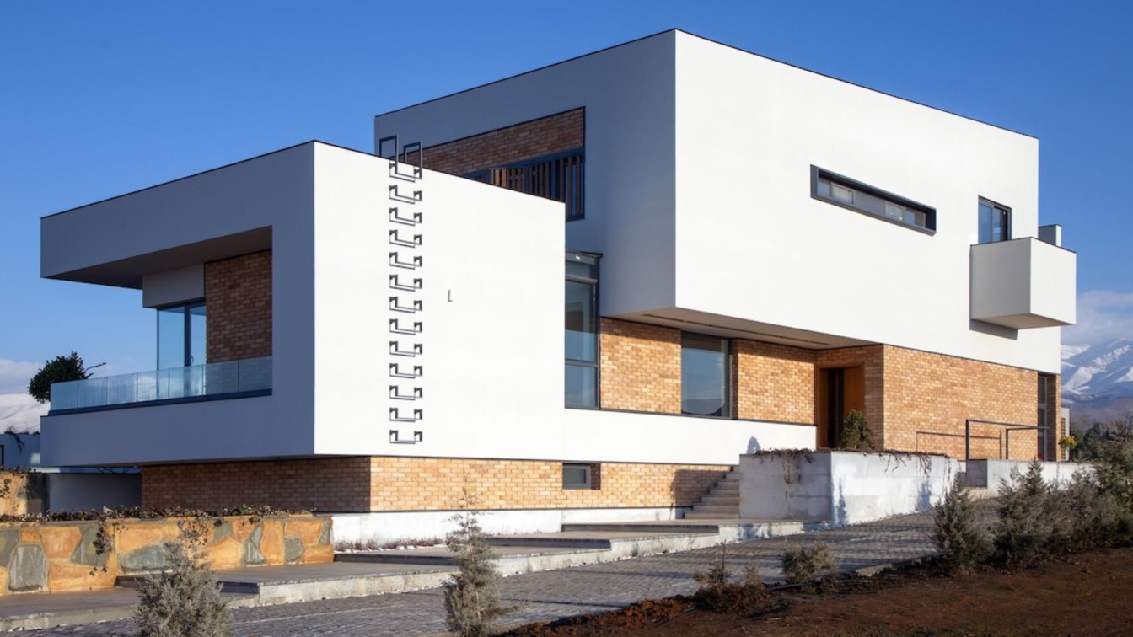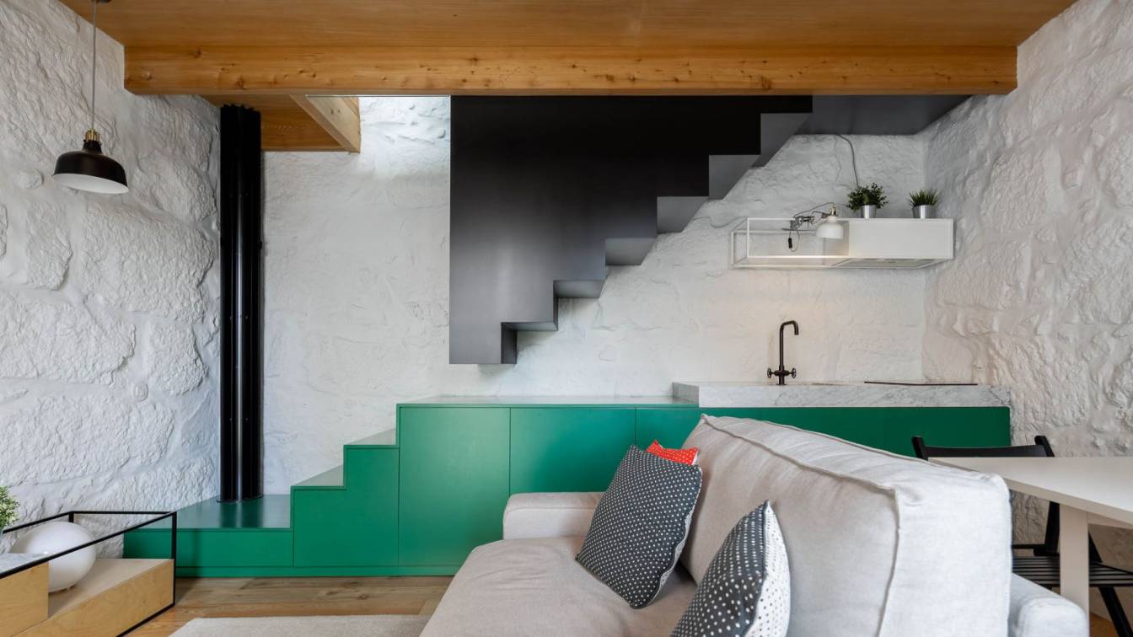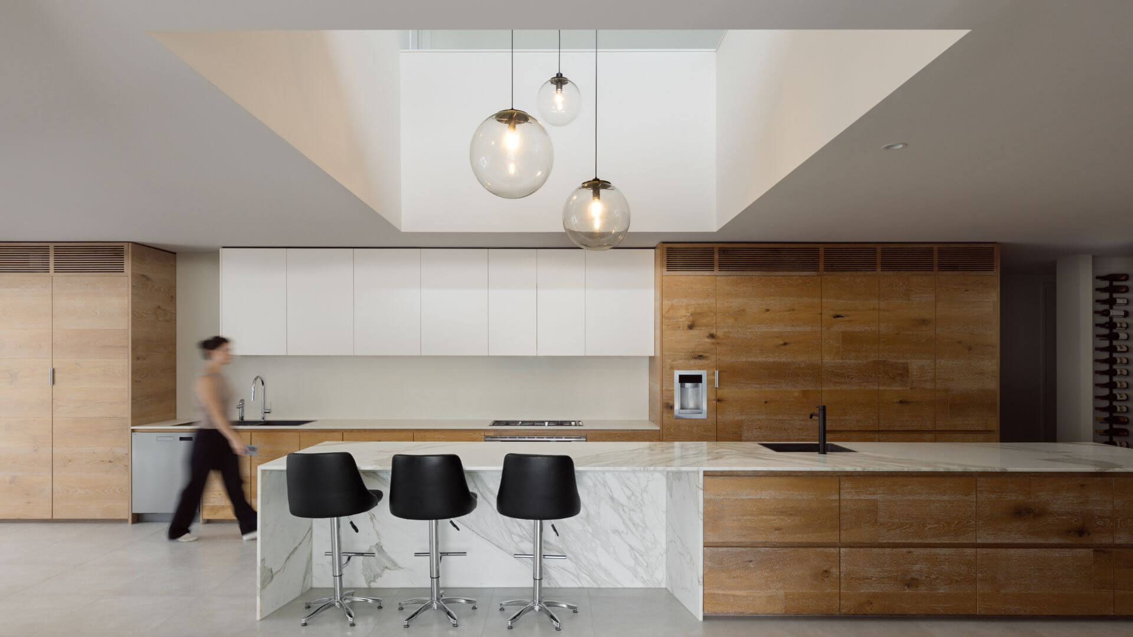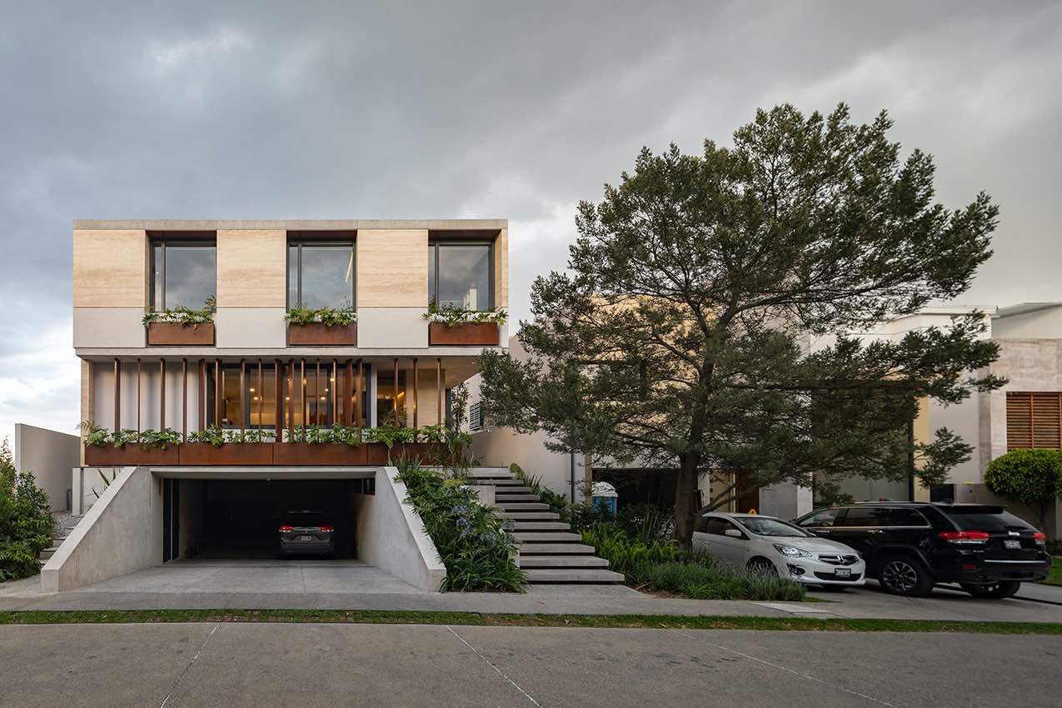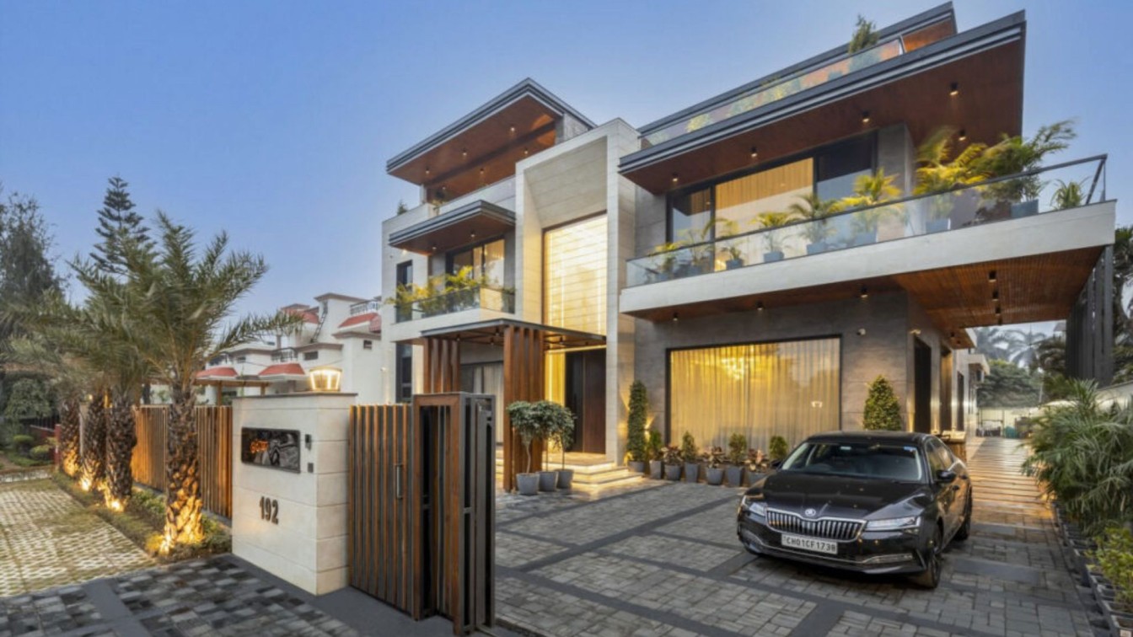Studio Davazdah: In the countryside in Alborz province in Iran, a 600 sqm villa is designed and built on three floors for a young couple who love parties and friendly gatherings. We started our work by spending time with our client to become familiar with his and his family's lifestyles and meet their expectations logically. Besides, climate conditions and the determination of specific views to and from the building were the fundamental factors that shaped the design. Among our design principles is creating spatial qualities that encourage inhabitants to explore and experience spaces with different dynamic architectural elements which are emotional or physical.
Due to the client`s demand for a private yet accessible swimming pool, we looked for a form that controlled views towards the swimming pool and also restricted access to the building. Therefore, we chose to design an L-shaped villa that could also receive sunlight on the southern side. With this form, we created dynamic exterior and interior spaces that surrounded the pool. Locating a porch at the joint of the blocks shaping the L was an advantage. It was managed to be a place where the users could gather together during all seasons and offered a proper condition for guests to have a physical and visual connection with the building. The public spaces of the villa are linked together by stairs not only through visual factors but also physically to create a monolithic space for weekend fun and entertainment.
The detailed design of the stairs was crucial and was quite a unique experience as the stairs were different in shape and form. Stairs were not considered as a mere connecting element; they were creating spaces with distinct experiential qualities. While they all three bedrooms are located on the first floor, far away from the public zone where fulfils with gatherings and accompany that hold till midnight.t The banquet hall was located in the basement to control the too loud sounds due to the client's acute ask. The challenge was designing its entrance and interior in a way that eliminates the feeling of being underground. Therefore, we created a platform to have separate access to that hall as well as providing an attractive entrance where people go to the basement through a low slope. Avoiding cost and expensive materials, our purpose was to create a highly accurate house that offers a unique experience. Therefore, we built the project with average expenses, using economical construction technology, affordable maintenance systems, and average-cost materials.































