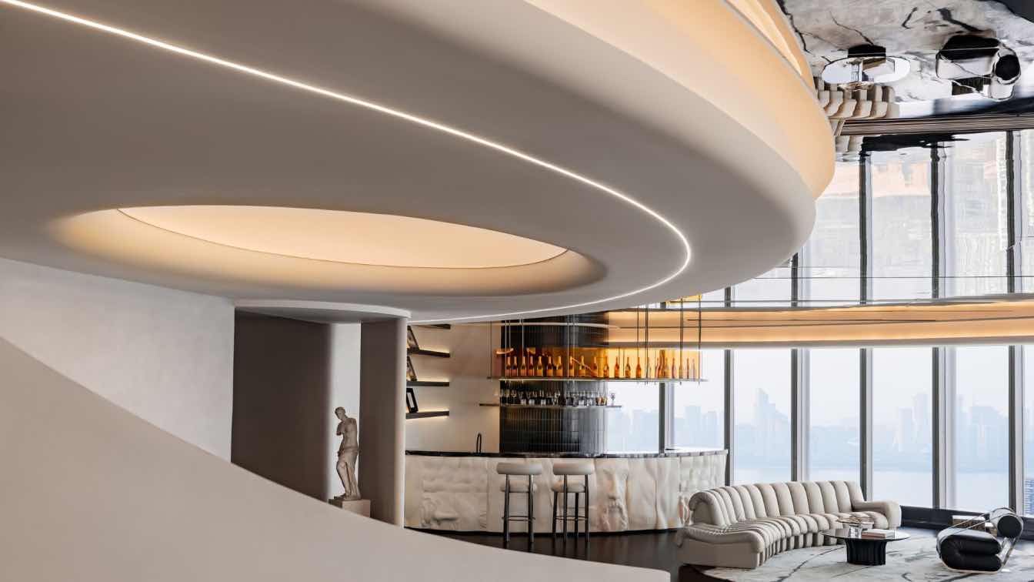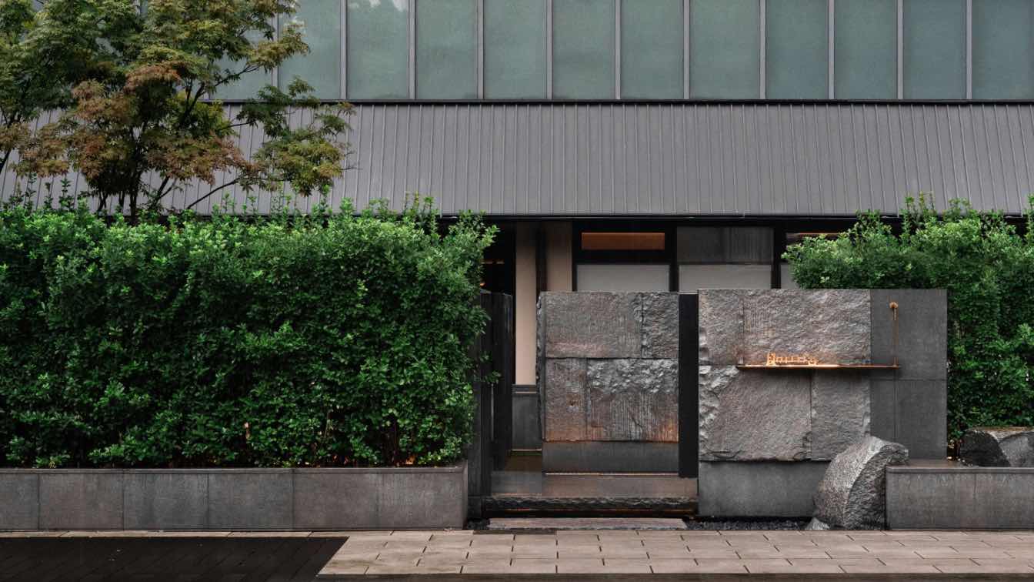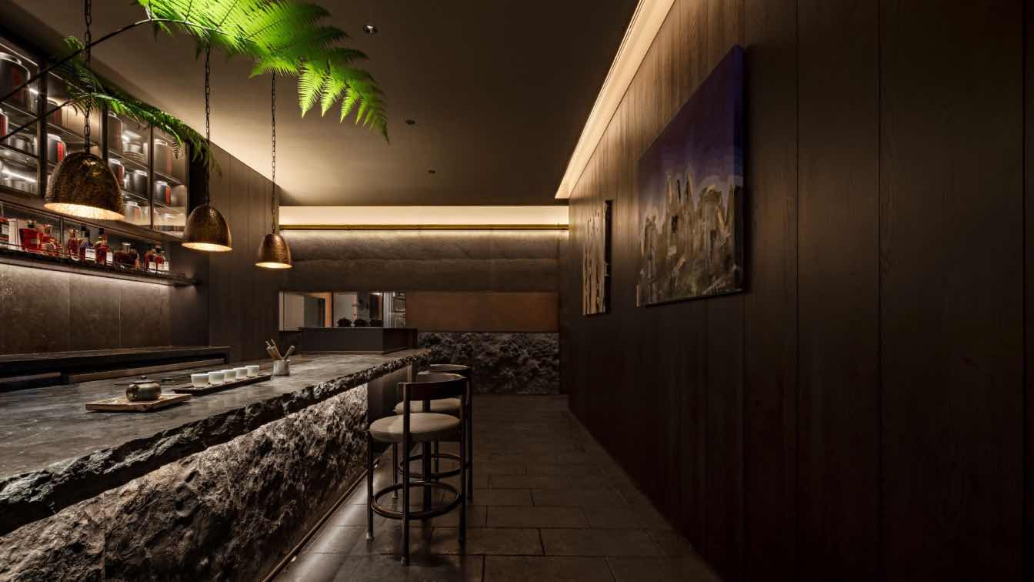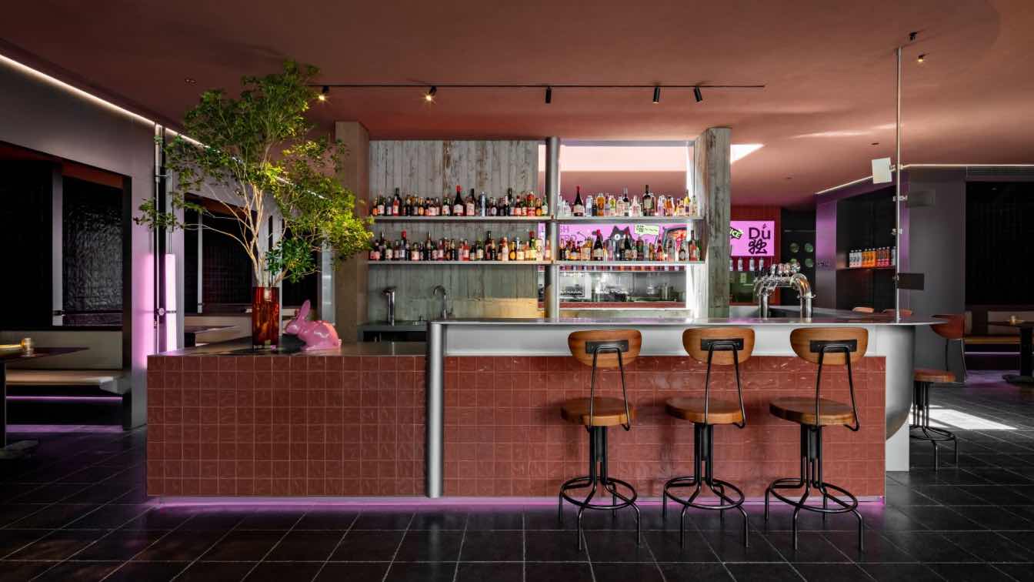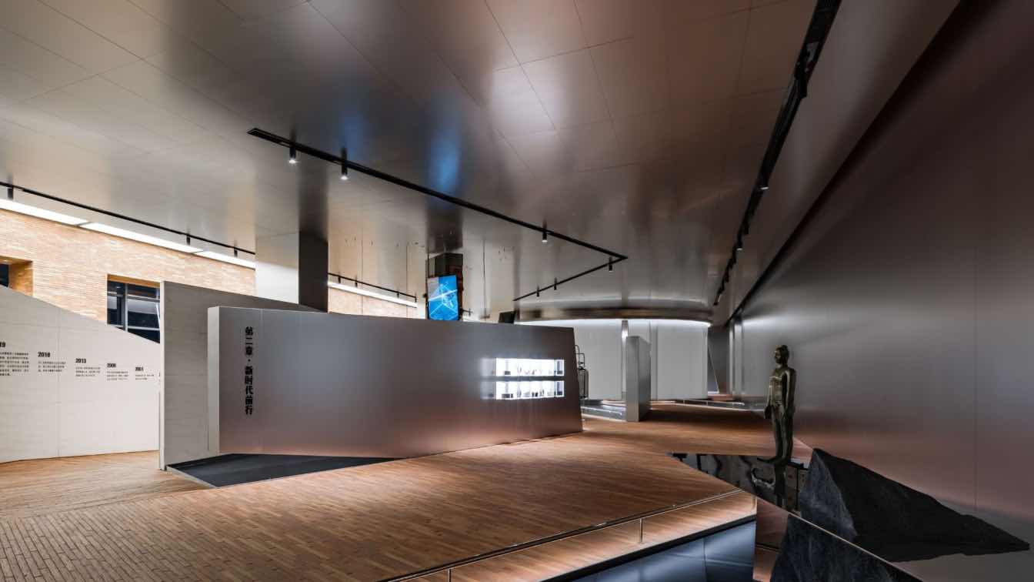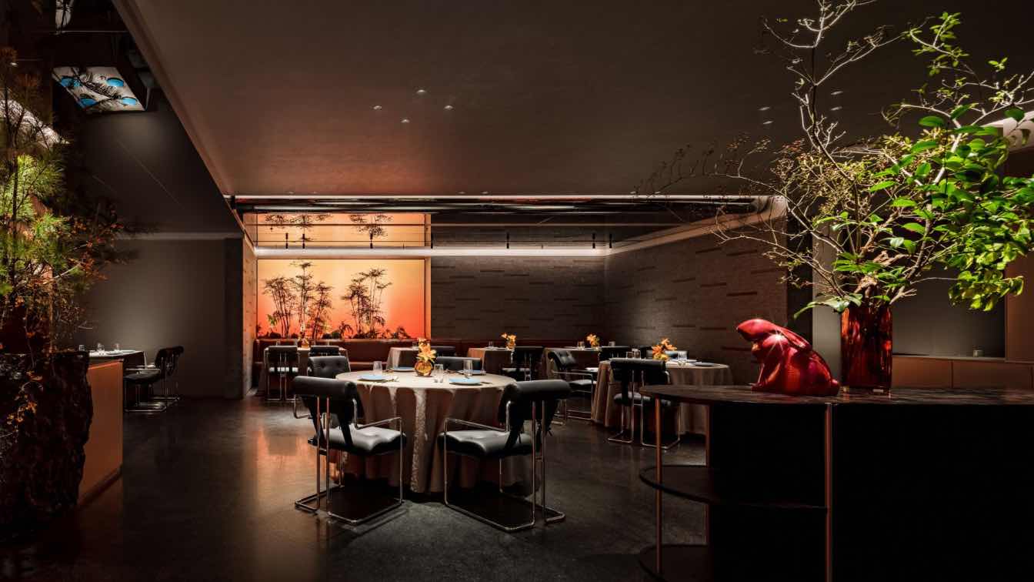According to 《Taiping Huanyu Ji》, Yangzhou was a city where "from the Tang to the Ming and Qing dynasties, tea pavilions and waterside pavilions dotted the landscape, and every banquet was accompanied by performances."
Project name
Ya Rong Xuan · Beichen Hui Branch
Principal architect
Wu Wei
Design team
Liang Pengfei, Jia Qifeng, Wu Qibiao, Li Yan
Interior design
IN.X Design
Collaborators
Furniture Supplier: WUXIN Furniture Beijing. Copywriting: NARJEELING. Interior Styling: Song Jiangli, Li Weiwei, Ren Yiqiong
Lighting
Lumenworks Beijing
Typology
Hospitality › Restaurant
The pre-existing space, somewhat dark and cramped, has been transformed through the incorporation of the original outdoor veranda into the indoor space at the ground floor level. In doing so, Zhang Ping has created a new external wall with floor to ceiling glazing.
Project name
Wangfu Mansion and Garden
Architecture firm
Zhang Ping
Location
Changping District, Beijing, China
Interior design
PING Design (Zhang Ping)
Environmental & MEP
Kang Zheng
Typology
Residential › House
ZN DESIGN: The project is a music education brand, specializing in classical music, orchestral music, piano, voice, media, film, television and opera. The Group's headquarters is located in the high floors of the Twin Towers called “Gate of Wisdom” in Hangzhou, in the core sector of Binjiang District, adjacent to the Olympic Sports Centre.
Project name
Wisdom Gate Urban Cultural Salon
Architecture firm
ZN DESIGN
Principal architect
Amy Shen
Collaborators
ZHISHANG ART, Artist Liu Yi, Ugan Flooring, Lohan Lighting
Completion year
January 2024
Typology
Commercial › Office
he IN.X space connects indoors and outdoors through the courtyard, creating a contemporary context where "people dwell among flora"—echoing the traditional imagery of tea, achieving a genuine Eastern lifestyle and exploring brand value.
Project name
JiShanYu · Tea Room
Interior design
IN.X Design OFFICE
Principal designer
Wu Wei
Design team
Cheng Lu, Li Yan, Wu Qibiao, Jia Qifeng
Collaborators
Interior Furnishing: Song Jiangli, Ying Zhengguang. Furnishing Support: Back to the 20th Century. Content Planning: NARJEELING. Project Strategy: Le Brand Strategy Agency
Typology
Hospitality › Tea Room
Unearthing the Purest Desires, Strength, and Vitality. Connecting and Narrating the Ancient and Modern of Urban, Rural, Life, and Cultural Contexts. Making Modern Dining Spaces Thrive on Differences and Shine through Collisions.
Project name
Hong 0871 - Premium Yunnan Cuisine
Architecture firm
IN.X Interior Design
Principal architect
Wu Wei
Design team
Jia Qifeng, Liu Chenyang, Zhang Shun, Song Jiangli
Interior design
IN.X Interior Design
Collaborators
Content Planning: NARJEELING. Project Planning: Le Brand Strategy Agency
Lighting
Artelds Lighting
Typology
Hospitality › Restaurant
If you imagine the nighttime Guijie Street as a scroll, scanning the east-west restaurant facades, all eyes will undoubtedly catch - a transparent glass exterior enclosing a fantastical light-filled architectural box. Nearly twenty years after its founding, Duyiwei has entered Beijing's most popular dining scene with an unprecedented brand image....
Project name
Duyiwei Grilled Fish
Principal architect
Wu Wei
Design team
Cheng Lu, Jia Qifeng, Liu Chenyang, Zhang Shun
Interior design
IN.X Space Design
Lighting
Uniimport Technology
Visualization
Fayoung Design
Typology
Hospitality › Restaurant
In response to the call of the times, the traditional brand Tong Ren Tang has also begun to layout its digital future. The Tong Ren Tang Health Daxing Manufacturing Base in Beijing has emerged. The 80,000-square-meter C2M Smart Manufacturing Interconnected Base comprehensively upgrades the brand's digital health industry from three dimensions: prod...
Project name
Beijing Zhima Health Daxing Digital Factory Visitor Hall
Architecture firm
WUUX Architecture Design Studio
Photography
Zheng Yan. Video: Xiao Shiming. Video Model: Pi Dan
Design team
Wang Yong, Yu Yue, Teng Shujun, Jia Zhiyong, Tan Wei, Shen Xiaoxue, Liu Yutian, Zhang Ji Execution Design Team: Zhu Chenxu, Peng Shanxiang, Chen Yixuan
Collaborators
Installation Design Team: Zhang Guiying, Song Wenshu, Liang Fan. Project Planning: Le Brand Strategy Agency
Completion year
October 2023
Material
Apple silver sandblasted stainless steel, mirror stainless steel, stone, electric atomized glass, artistic ceramic tiles
Client
Beijing Tong Ren Tang Health
Elevating the brand image to resonate with the target audience, making the space a vessel for memories, embracing a contemporary sensibility, and imbuing it with spirituality. Navigating the market currents by flowing with the stream, while retaining a distinct and authentic identity.
Project name
Wanwei Roast Duck Wangfujing Branch
Architecture firm
Beijing IN•X Design Co., Ltd.
Principal architect
Wu Wei
Design team
Li Weiju, Jia Qifeng, Qu Zheng
Interior design
Beijing IN•X Design Co., Ltd.
Collaborators
Interior Furnishings: Song Jiangli, Ying Zheguang. Project Copywriting: NARJEELING. Project Planning: LE Brand Strategy Agency
Lighting
Uniimport by Elementech
Client
Wanwei Roast Duck & Beijing Cuisine
Typology
Commercial › Restaurant

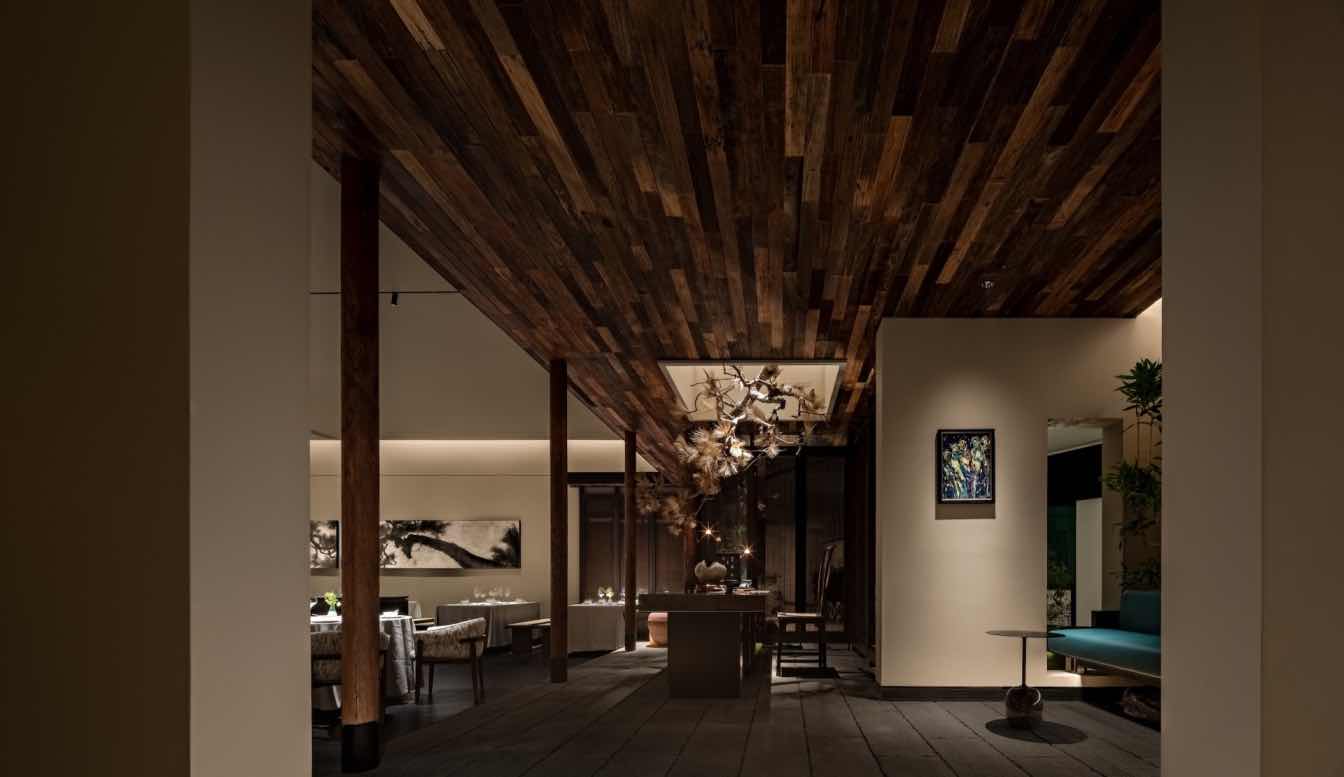
.jpg)
