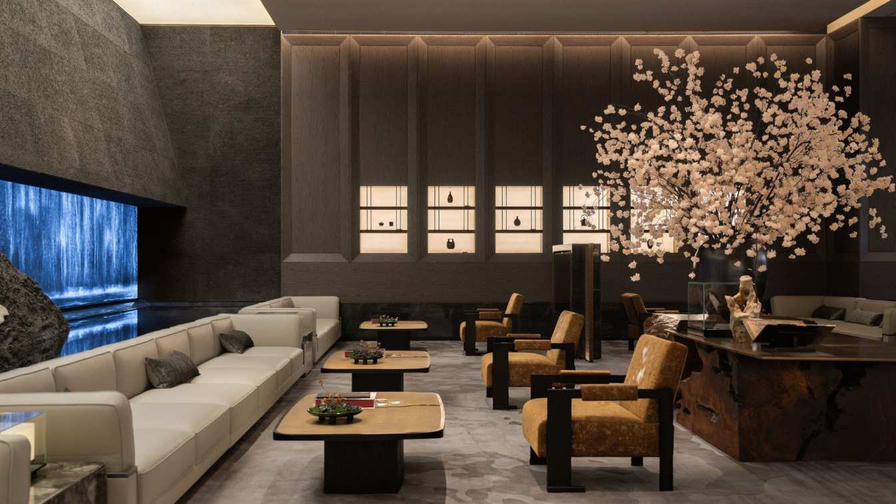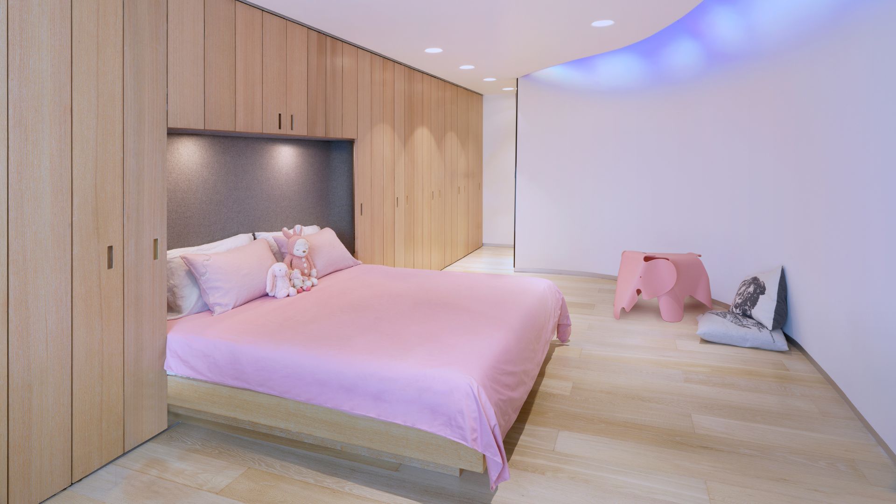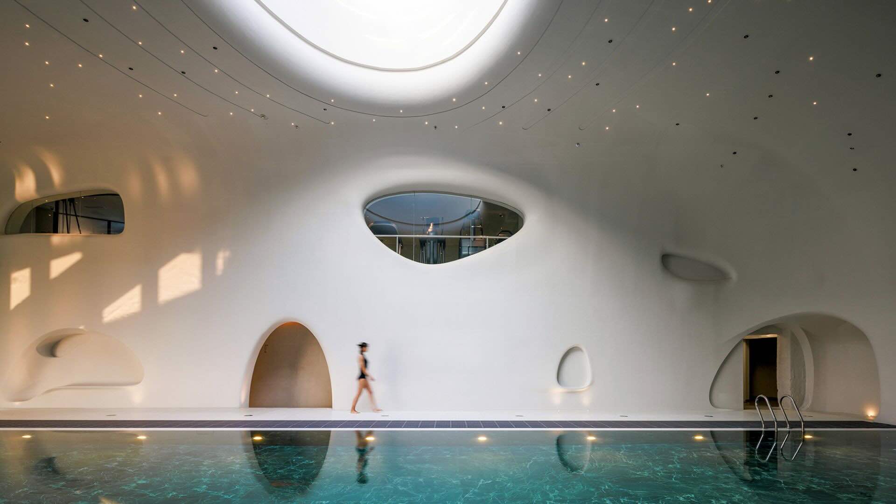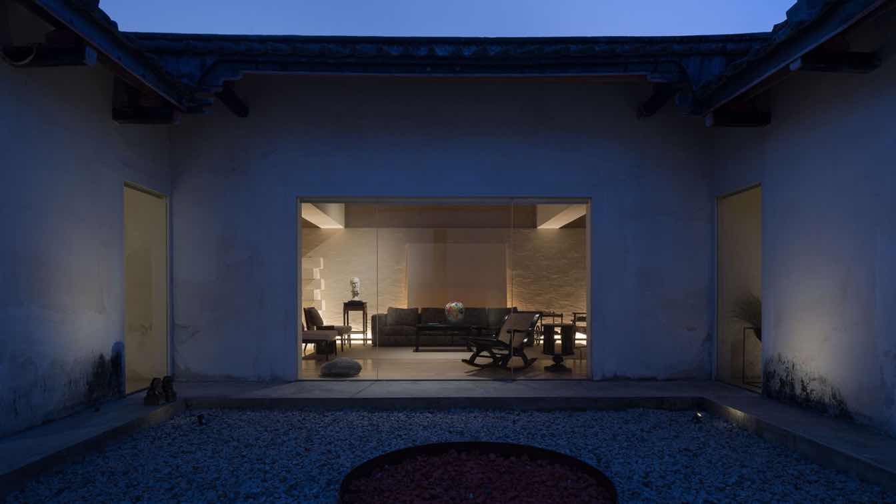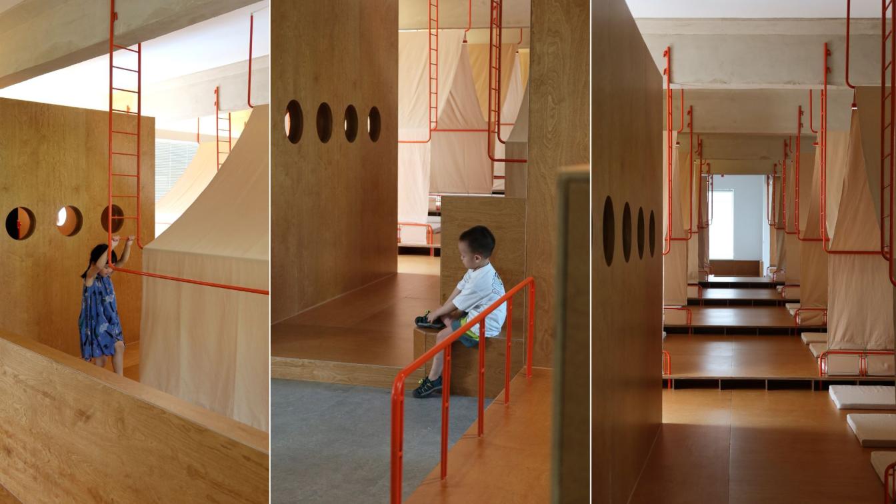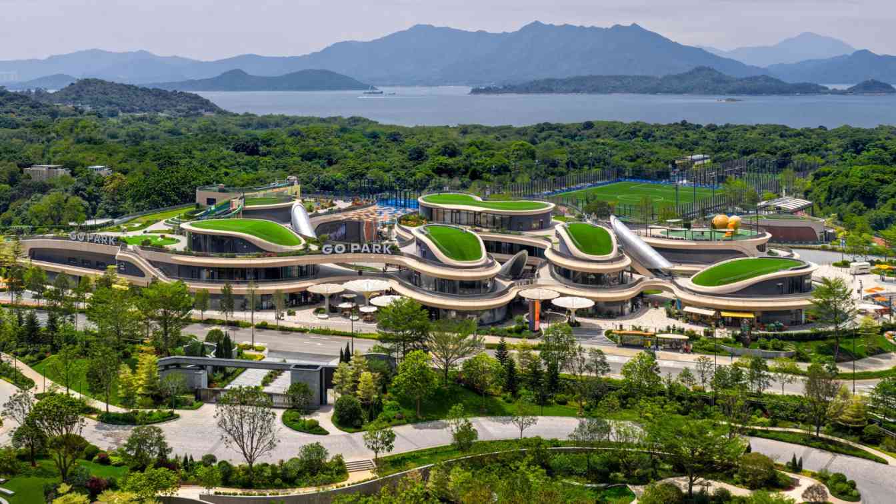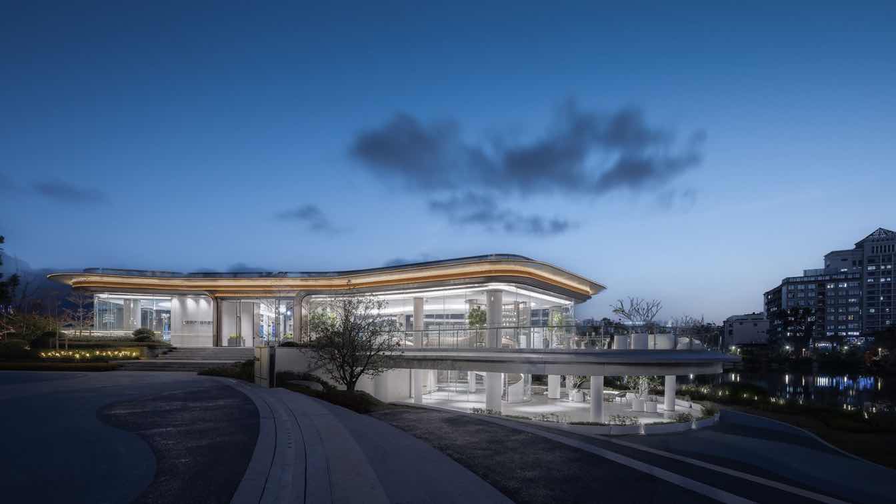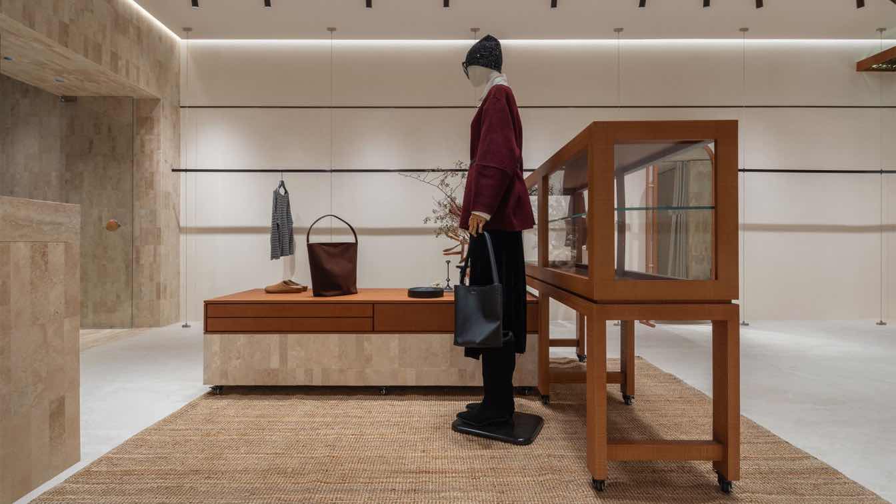In the exploration of design inspiration and the shaping of concepts, the exquisite structure of the purlins of the classic architecture "Beijing Forbidden City" and the tranquility of Jinan Daming Lake's still water are extracted, integrating them into modern design language.
Project name
Classy Mansion
Architecture firm
Matrix Design
Location
No. 8, Hualong Road, Lixia District, Jinan City, China
Photography
Zhuying Creative Photography Service Center, Shashi District
Collaborators
Furnishing: Matrix Mingcui
Material
Translucent Mountain Vein Wood Veneer, Random Pattern Stainless Steel, Washi Paper, Italian Super White Stone, Landscape Purple Stone, Gilded Phoebe Wood, Brass, Tiger's Eye Stone
Budget
Interior finish cost: 4,000 yuan/㎡. Furnishing cost: 4,000 yuan/㎡
Client
Qi Real Estate (Jinan) Co., Ltd.
Typology
Residential Building
asap / Adam Sokol Architecture Practice: Beginning with the owner’s stated preference for a home with abundant natural light, the name of this project was adapted from that of a famous Beijing garden.
Project name
Apartment of Perfect Brightness
Architecture firm
asap / Adam Sokol Architecture Practice
Photography
Jonathon Leijonhufvud
Principal architect
Adam Sokol
Design team
Adam Sokol, AIA; Daymond Robinson, Gregory Serweta
Collaborators
Smith + Anderson (lighting design) Claudy Jongstra (textile design)
Built area
230 m² / 2,500 ft²
Site area
230 m² / 2,500 ft²
Environmental & MEP engineering
Lighting
Smith + Anderson
Typology
Residential › Apartment
Commissioned by Financial Street (Zunhua) Real Estate Development Co., Ltd., Wutopia Lab designed The Rock — Cloud Center, which was completed in 2024. Perched atop a mountain in the Ancient Spring Town of Financial Street Zunhua, Tangshan, it appears as if it descended from the sky.
Project name
Cloud Center, Financial Street Ancient Spring Town
Architecture firm
Wutopia Lab
Location
Zunhua, Hebei, China
Photography
Daily Architectural Photography | LIU Guowei
Principal architect
YU Ting, Liran SUN
Design team
PAN Dali, KUANG Zhou, MU Zhilin, XIONG Jiaxing, ZENG Rui (Intern), ZHANG Naiyue (Intern)
Interior design
Shanghai Sunyat Architecture Design Co., Ltd.
Structural engineer
AND, ZHANG Zhun, CAI Yanming
Lighting
Chloe ZHANG, WEI Shiyu
Construction
China State Construction Urban Development Co., Ltd.
Material
Aluminum panels, GRG, stucco
Client
Financial Street (Zunhua) Real Estate Development Co., Ltd.
Typology
Sports Architecture
To Chaoshan contemporary artist Mr. Zheng Shaowen, whose “Yingge Dance” Series anchors the design in local cultural identity. To Lin Xu of Matrix Electronic Band, for composing “Clash with Fate”—an electrifying track that fuses the heroic shouts of Yingge with modern beats, capturing the tension and fusion of tradition and modernity.
Architecture firm
AD ARCHITECTURE
Location
Shantou, Guangdong, China
Photography
Ouyang Yun. Video production: Flight Film
Principal architect
Xie Peihe
Design team
AD ARCHITECTURE
Material
wooden flooring,Moorgen, marble, Italian handmade paint
Typology
Commercial Architecture
Located in Yantai, Shandong Province, China, DEYA Day Care Center is dedicated to providing high-quality day care for children aged 6 to 12. For its 270-square-meter indoor space, DEYA commissioned 11- Design to conceive a creative and nurturing environment.
Project name
DEYA Day Care and After-School Center
Architecture firm
11-Design
Location
Yantai, Shandong, China
Principal architect
Li Xiaosi, Cao Rong
Design team
Chang Xiaoying, Li Jia, Qu Xiaotong, Yu Guangxin
Collaborators
Copywriting: Current-Newswire
Material
Concrete, Wood, Glass, Metal
Typology
Educational Architecture › School
first sports and commercial project in Asia, GO PARK Sai Sha is nestled between the mountains of Hong Kong’s Ma On Shan Country Park and the sheltered waters of Three Fathoms Cove which leads out to the South China Sea. This new sports and commercial complex within Sun Hung Kai Properties’ (SHKP)
Project name
GO PARK Sai Sha
Architecture firm
Zaha Hadid Architects (ZHA)
Location
Hong Kong, China
Photography
Virgile Simon Bertrand
Principal architect
Patrik Schumacher
Design team
ZHA Project Team: Karthikeyan Arunachalam, Thomas Bagnoli, Brandon Gehrke, Cheryl Lim, Christos Koukis, Kelvin Ma, Prayrika Mathur, Viola Poon, Nastasja Mitrovic, Sven Torres, Theodor Wender, Bogdan Zaha, Haejin Lee, Steven Chung, Ian Lai ZHA Site Team: Kylie Chan, Kelvin Ma, Viola Poon
Collaborators
ZHA Project Directors: Simon Yu, Paulo Flores, Mouzhan Majidi; ZHA Commercial Director: Jim Heverin, Sara Klomps; ZHA Project Associate: Eva Tidemann, Lydia Kim; ZHA Project Architects: Kylie Chan, Eduardo Camarena; Executive Architect: LWK + Partners (HK) Ltd.; General Contractor: Chun Fai Construction Company Limited; Environmental Consultant: Ramboll (Hong Kong) Ltd.; Façade Engineering: Alpha Consulting; Transport Consultant: Aecom; Geotechnical & Ecological Engineering: Arup (Hong Kong) Ltd.; BIM Management (Architectural): isBIM Limited
Landscape
Axxa Group, Landscape Design: TROP, and Sun Hung Kai Landscape Planning Consultant: Liewelyn-Davies Hong Kong Ltd.
Structural engineer
Sun Hung Kai Architects and Engineers Ltd.
Environmental & MEP
Aecom
Lighting
Tino Kwan Lighting Consultants Ltd.
Client
Sun Hung Kai Properties
Typology
Sports Architecture
Nanshan North Lake is traversed by a river, and architecture serves as a medium for communication and emotional integration between humans and nature. The dynamic flow lines from landscape to architecture to space to every piece of furniture and accessory.
Project name
C&D Langyun Mansion
Principal architect
Wesley
Typology
Residential › Mansion
Under the tide of consumption downgrading, consumer focus has shifted from superficial product aesthetics to immersive experiences and emotional resonance—seeking an inner alignment of values
Project name
AimeeHe Studio Retail Store
Architecture firm
LubanEra·Design
Location
Nanyou, Shenzhen, China
Principal architect
Bobo Chen
Design team
Zhang Le, Liu Zhixin
Completion year
October 2024
Typology
Commercial › Retail

