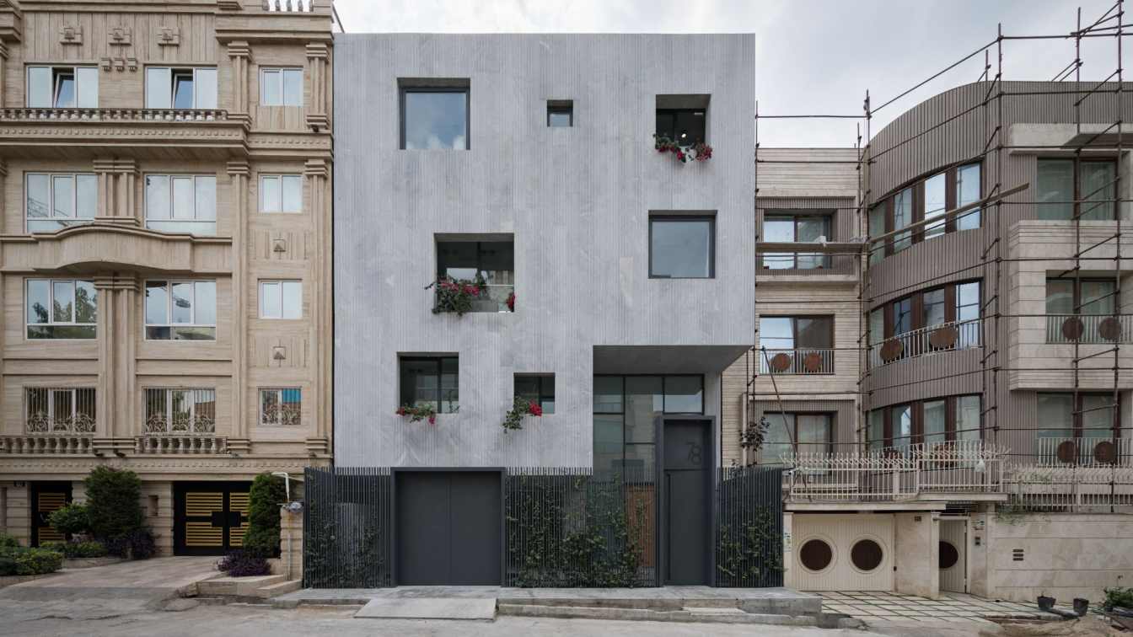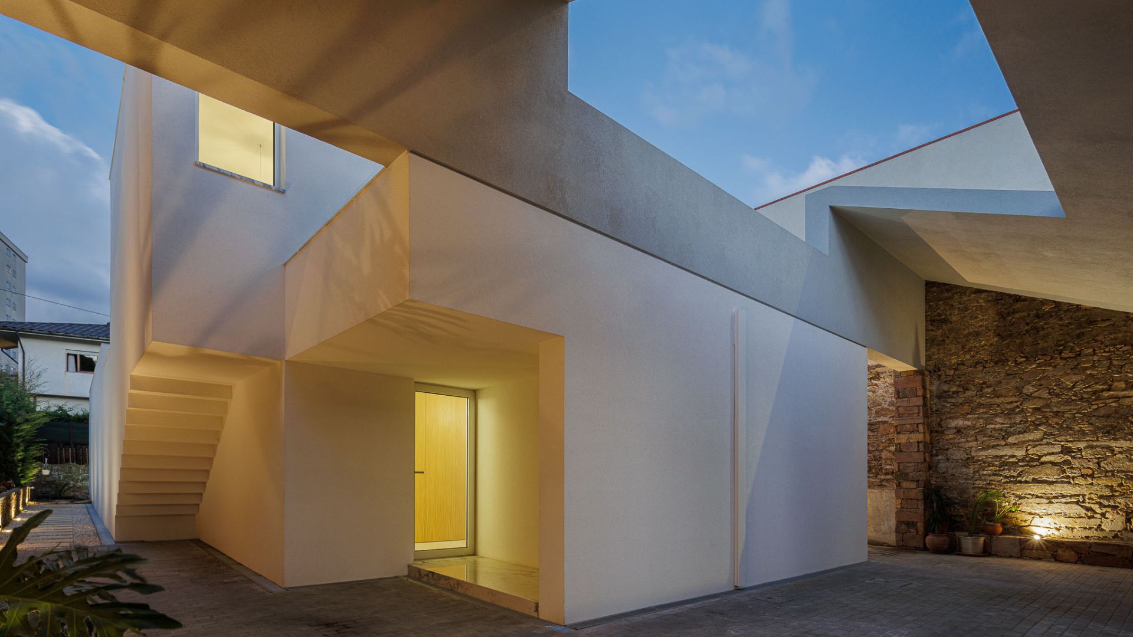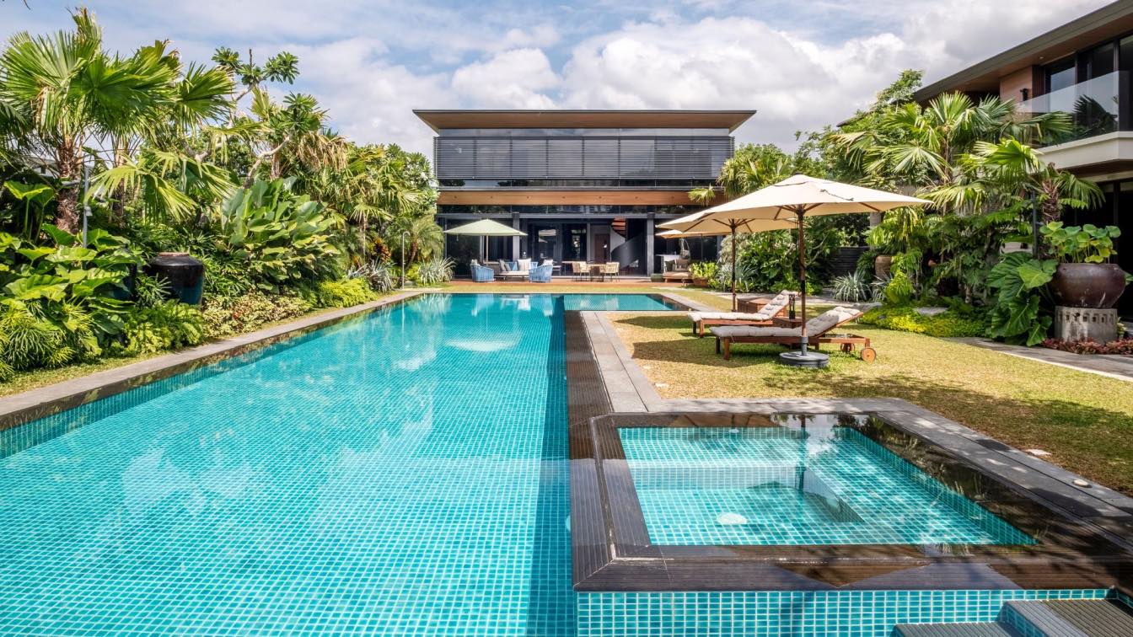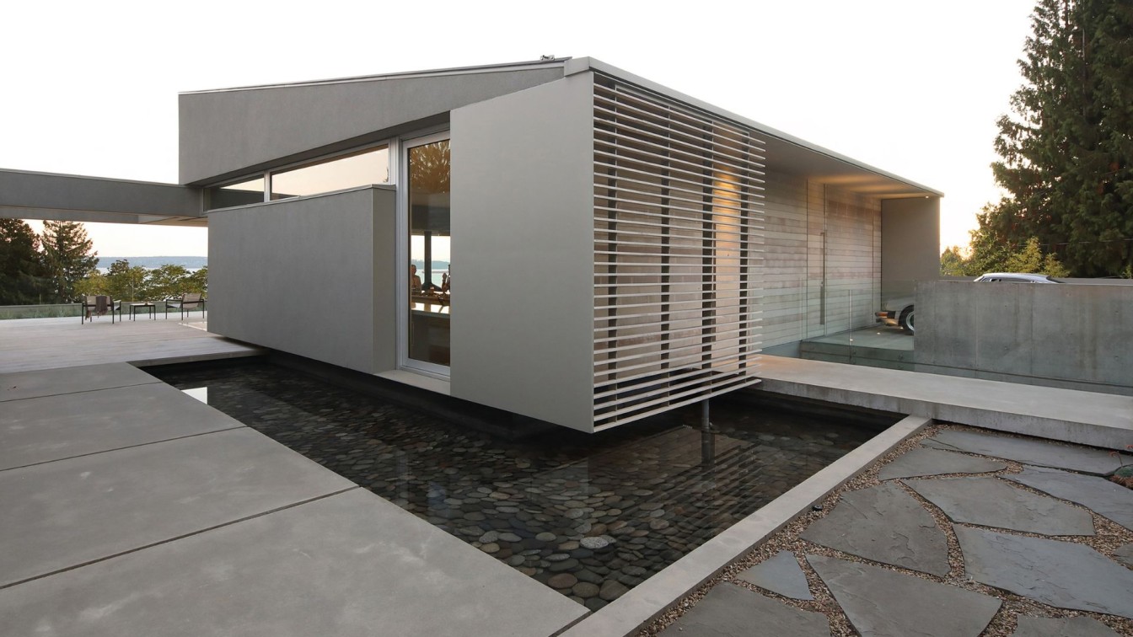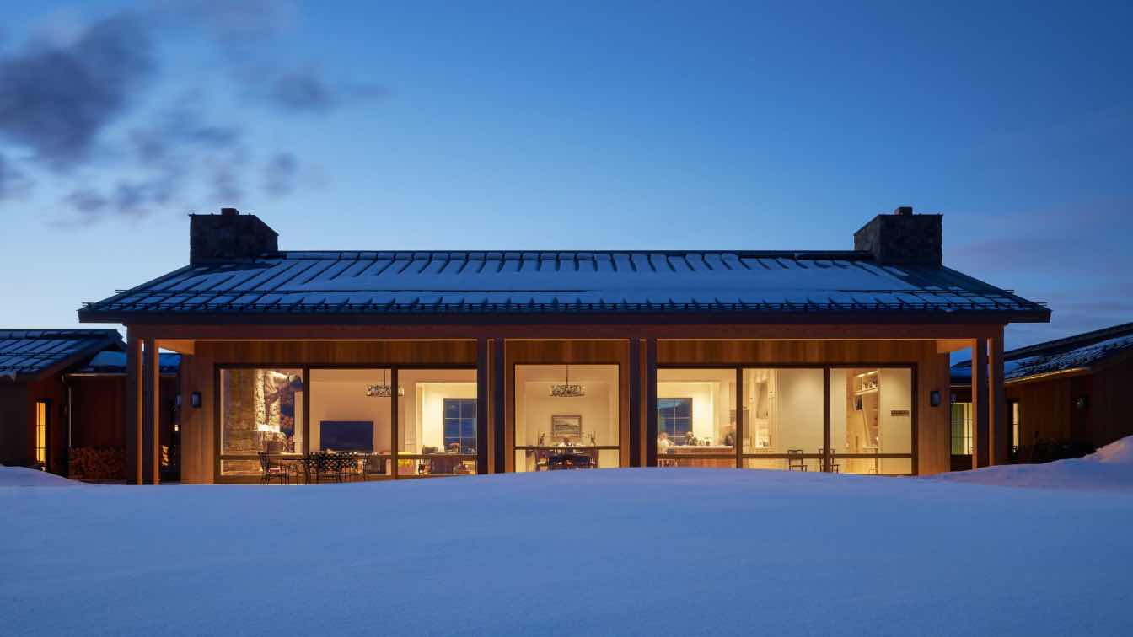RazanArchitects: The placement of a single residential unit in a neighborhood with an urban and social fabric of apartments was the main subject of the project. The conversion of courtyard houses into 4 and 5-story apartments, combined with the urban management’s disregard for density distribution and the preservation of this area in urban patterns, has practically removed this type of housing from the urban fabric and pushed it to the outskirts of cities, which lack educational and urban facilities.
“Saad House” is a single residential unit designed for the permanent residence of a family with four children in one of the central neighborhoods of Amol, which is rapidly being overtaken by short and tall apartment buildings. The design of the single residential unit in a densely populated urban area filled with apartments presents challenges such as neighborly oversight, the accentuation of social differences and distances, and the differentiation of the building's architecture.
In order for the building and its residents to be accepted in interaction with the buildings and neighbors of the street, the project features a simple apartment-like structure that is proportionate to its surroundings, consciously avoiding singularity and iconism, thus preserving urban continuity and the opportunity for social interaction among residents and locals. The form and geometry of the openings, as well as the use of affordable and accessible materials, align with this aim.
Internally, however, in order to create a quality space for the single unit residence, it presents an introspective model that includes open and integrated yet distinct spaces. A spacious intermediate void extending four stories high with a fully glass ceiling connects the entire house. This composition organizes public and private spaces and creates situations outside of everyday experiences for the audience, accompanied by an awareness of presence and interaction in space and time.
Here, all decisions are made to enhance the quality of living space and to reduce the impacts of existing and future constructions on these qualities. On either side of the intermediate void, two volumetric masses serve as two spatial boxes that house the functional spaces of the home through small and large square openings. The openings of the external facade of these boxes not only control the view from the inside to the chaotic walls of the street but also prevent intrusive views from outside to inside. They create a second skin, providing a vegetative internal view for public spaces (living room, television room, office) while also serving a climatic function against the slanted rains of the north.
The openings of the internal facades of the boxes organize the public and private spaces and the degree of privacy within the house. The spatial connection within the house and the possibility of diverse experiences of space are ensured through intermediate bridges and sculptural staircases in the intermediate void. The use of the atmosphere of the wooden paneling typical of the north in the boundaries of the enclosed spaces accentuates the border between solid and void in the project.
The indoor pool connected to the back yard, the covered terrace connected to the kitchen and living room, and an open functional yard connected to the playground and courtyard comprise the external spaces of Saad House, all of which benefit from southern light while being protected from intrusive views. Ultimately, this project is an effort to coexist two different residential models within an urban boundary so that residents can have a different and quality experience of living indoors while also establishing effective communication with the environment and the locals.










