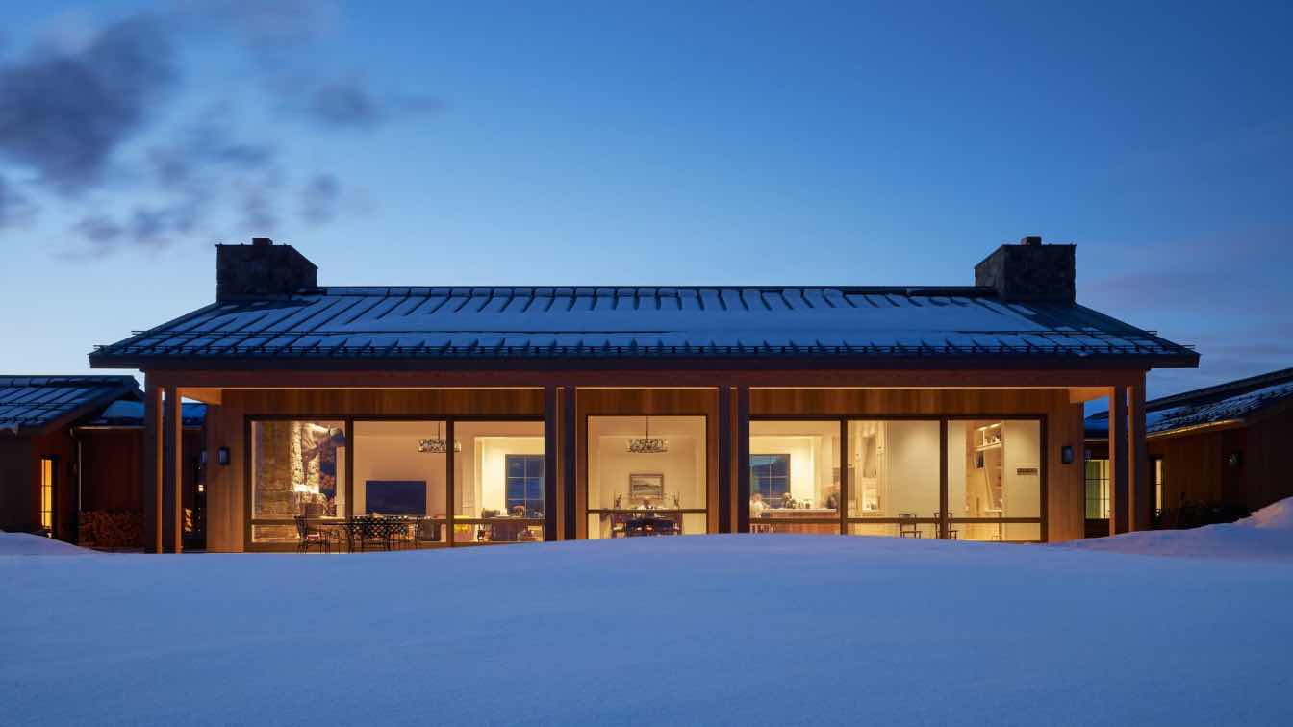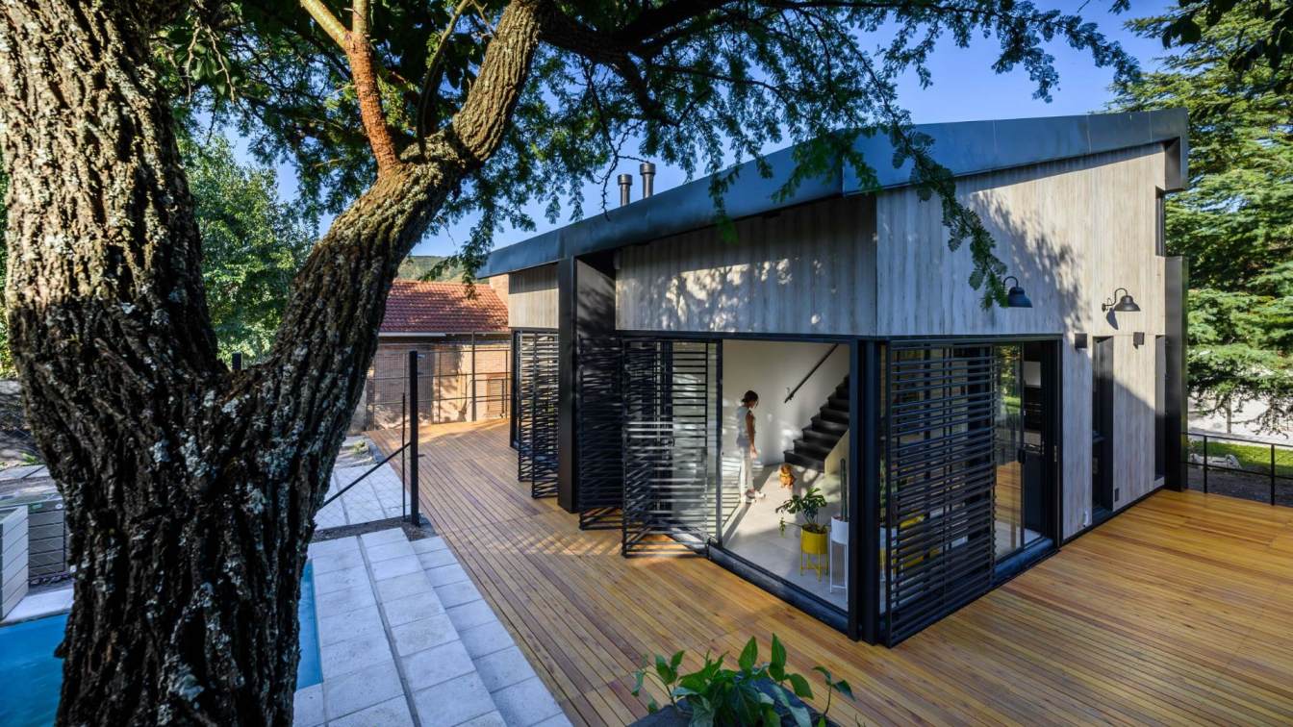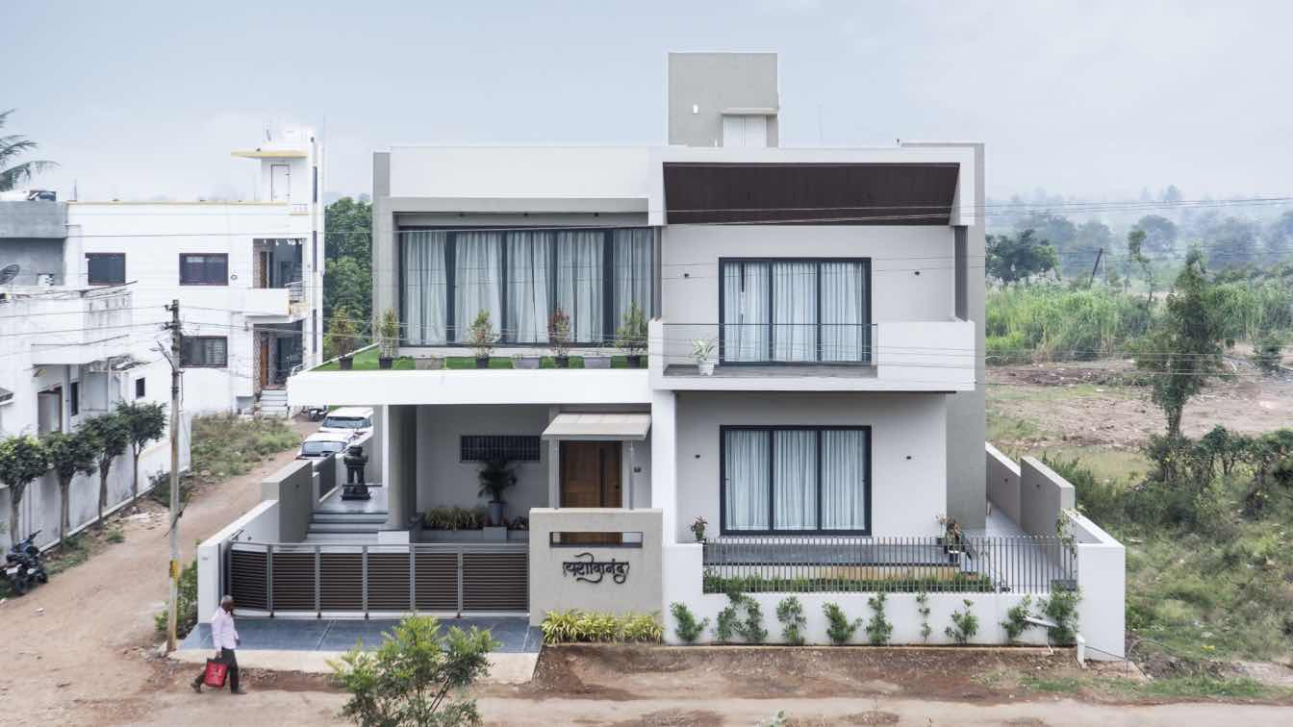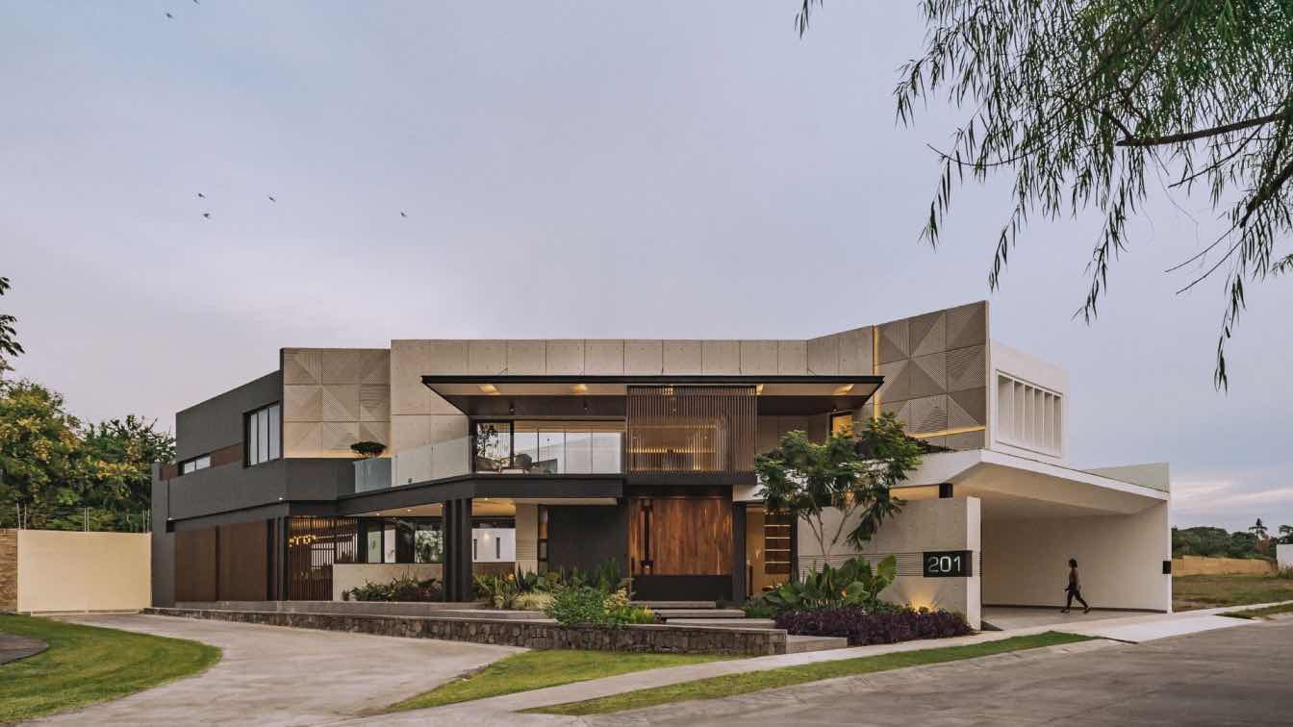Richard Beard Architects: On a ranch outside of Steamboat Springs, set amid vast countryside and endless sky, this inviting residence exemplifies thoughtful dialogue of the built and natural environments. Designed for a large family, the home’s sturdy, clean-lined form and its spacious interiors are tailored to the client’s active lifestyle as well as the region’s year-round rugged climate.
The abode’s single-story “H” shape—low-slung and partially hunkered down into the earth—creates a series of small, sheltered internal courtyards, forming a buffer against severe wind, sun, and snowy conditions. Shallow rooflines in graduated height allow for optimal light in almost every room and help break down the scale of the 6,250-square-foot structure. Picture windows, shaded by wide porches and generous eaves, frame colossal views of the vast, seven-hundred-acre site and its abundant wildlife.
A request from the client to prioritize self-sufficiency meant implementing an ambitious scheme of environmental and sustainable design: Locally fabricated sun-tracking solar array was manufactured locally to power the home’s utility needs, including the well, and water capture features take advantage of afternoon thunderstorms in summer. The house’s well-insulated, bermed design promotes passive cooling and helps retain heat in winter.
The exterior palette of natural materials continues in the home’s spacious, open-plan interiors, with white oak flooring and vaulted ceilings lined in clear cedar throughout, creating a refined rustic aesthetic. Outside, native landscaping by the region’s foremost snow-country expert further defines the home’s beautiful integration with its site.
































-(1).jpg)

