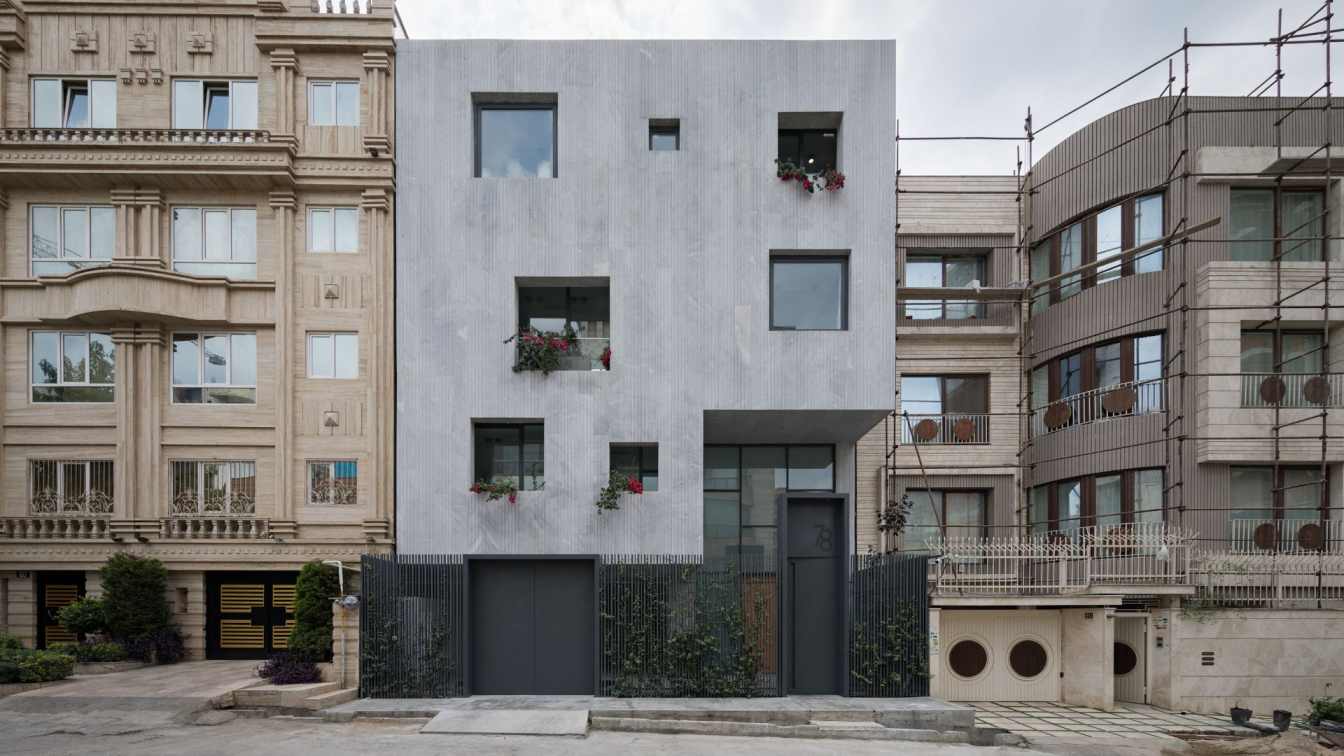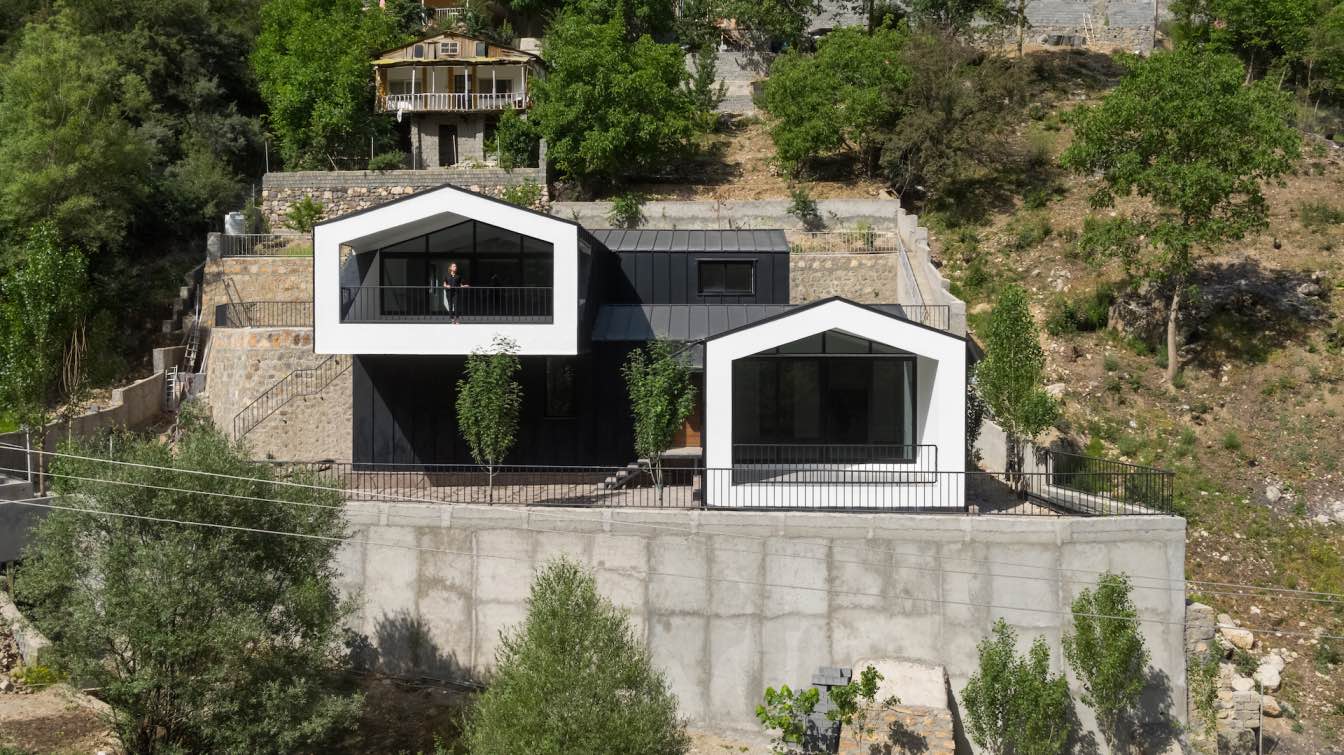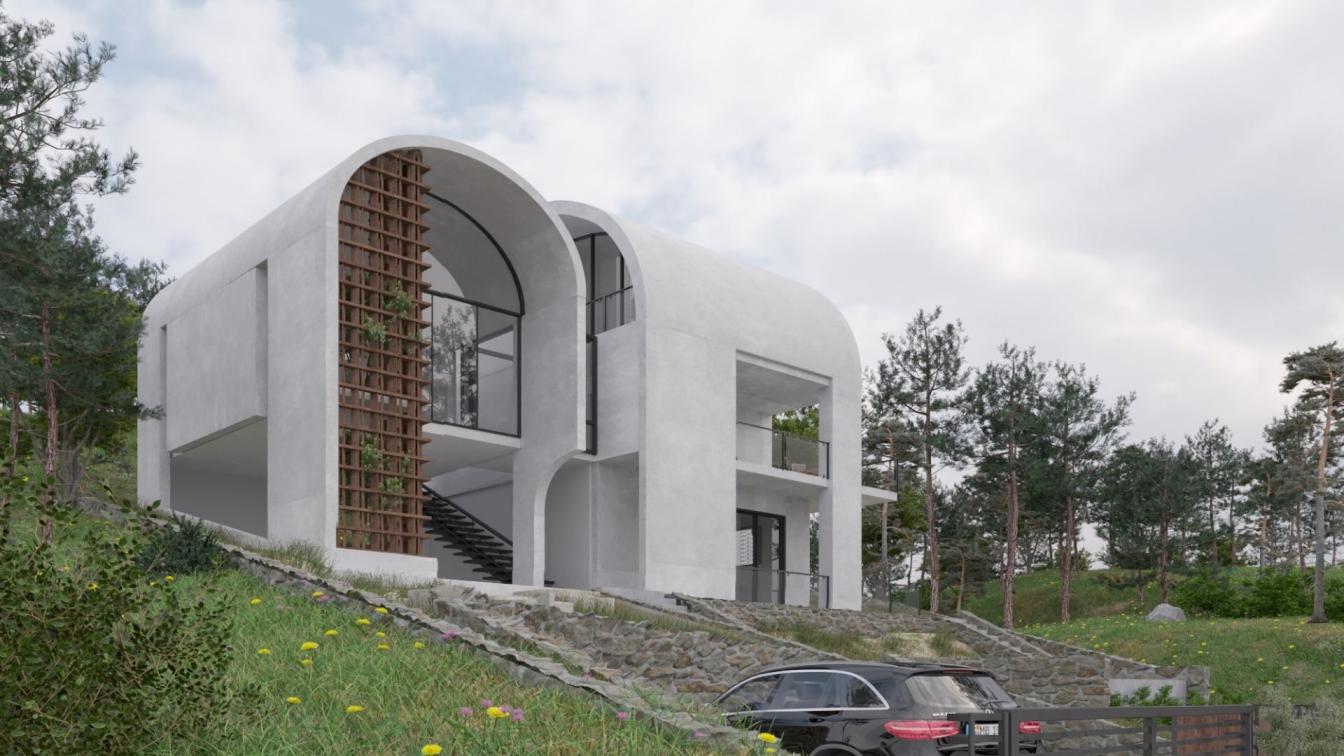The placement of a single residential unit in a neighborhood with an urban and social fabric of apartments was the main subject of the project.
The conversion of courtyard houses into 4 and 5-story apartments, combined with the urban management’s disregard for density distribution and the preservation of this area in urban patterns, has practica...
Project name
Saaed’s House
Architecture firm
RazanArchitects
Photography
Mohammad Hassan Ettefagh
Principal architect
Navid Emami
Design team
Navid Emami, Saeid Souri, Niloufar Noushirvani, Roozbeh Kakoo, Atefeh Nemati, Iman Ghodrati, Mohammad Gholami, Mehrnesa Khani, Mostafa Mokhtari
Collaborators
Construction Manager: Meysam Manavi
Interior design
Roozbeh Kakoo
Civil engineer
Mohammad Panahi
Structural engineer
Mohammad Panahi
Environmental & MEP
Mechanical: Iman Eilbeygi, Electrical: Ali Mardani
Landscape
Maharateh Sabz Landscape Company
Lighting
Maazi Noor Company
Supervision
RazanArchitects
Visualization
Mohammad Gholami, Iman Ghodrati, Mehrnesa Khani
Tools used
AutoCAD, Rhinoceros 3D, V-ray,Lumion, Adobe Photoshop
Construction
RazanArchitects
Material
Stone, Ceramic, Polywood, Glass, Metal
Budget
330$ per square meter
Typology
Residential › House
Villa parallel is a summer house project, located in Nava, Larijan, Amol which over looks the nature around. One of the significant properties of this project is steep slope which led to height difference. The design inspired by the site topography and the employer's demand about dwelling and using two generations of a family (father and son). Also...
Project name
Parallel Villa
Architecture firm
JAJ Studio
Location
Nava, Larijan, Amol county, Mazandaran Province, Iran
Principal architect
Ghasem Navaei
Design team
Mohammad Shalikar, Mohsen Fallahi, Sadaf Davodi, Hadise Pourebrahim
Interior design
Ghasem Navaei
Construction
Ghasem Navaei
Supervision
Ghasem Navaei
Visualization
Hosein Sadeghi
Tools used
Autodesk 3ds Max, Adobe Photoshop
Material
Galvanized metal sheet, concrete, glass
Typology
Residential › House
Mr. Jalili’s villa is located on a 430 square meter land with a relatively steep slope in one of the heights of the summer village of Haft, one of the villages of Amol city. The design of this villa was done in 2018. The main demands of the employer included two items. First, create two spaces with different accesses, one for the employer family an...
Project name
Jalali Villa
Architecture firm
Konj Group
Location
Amol, Mazandaran, Iran
Tools used
Autodesk 3ds Max, Corona Renderer, Adobe Photoshop
Principal architect
Erfan Niknafs, Sina Ghoreishi, Masoud Valinejad
Design team
Mona Motemasek
Visualization
Sina Ghoreishi
Status
Under Construction
Typology
Residential › House




