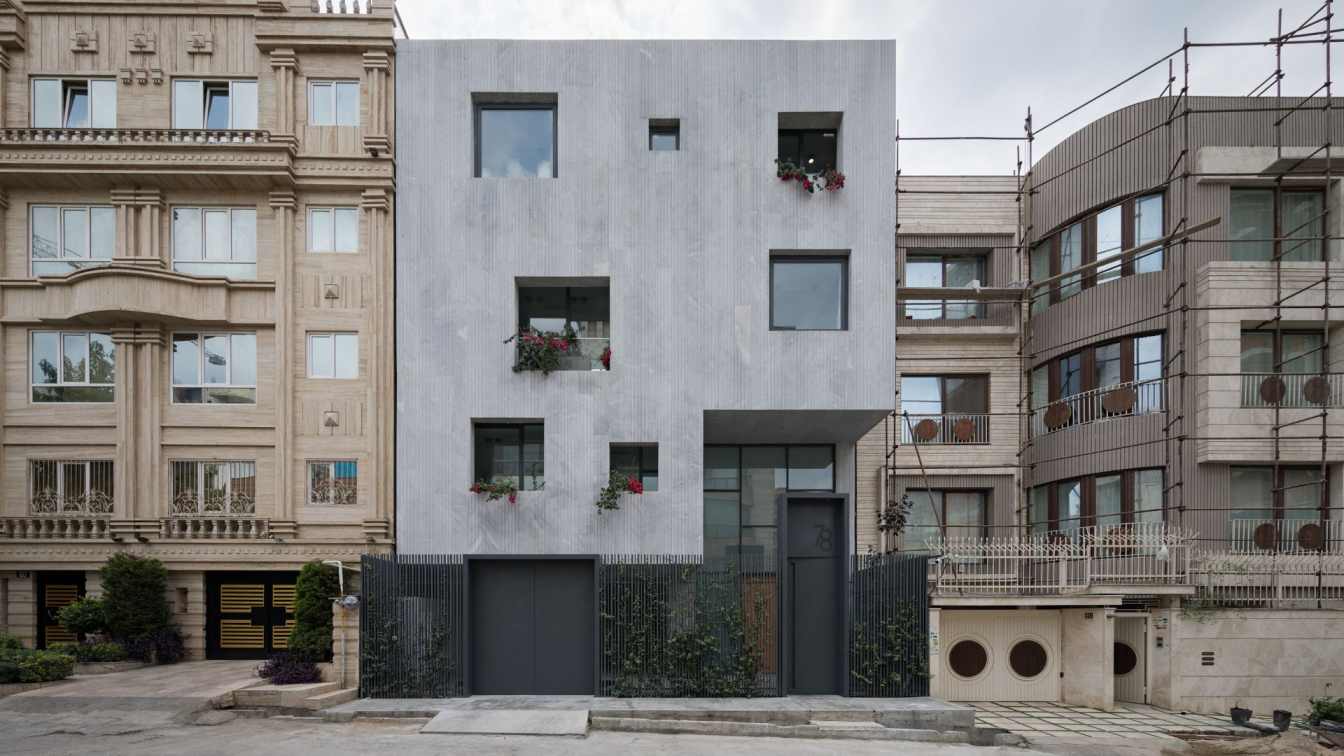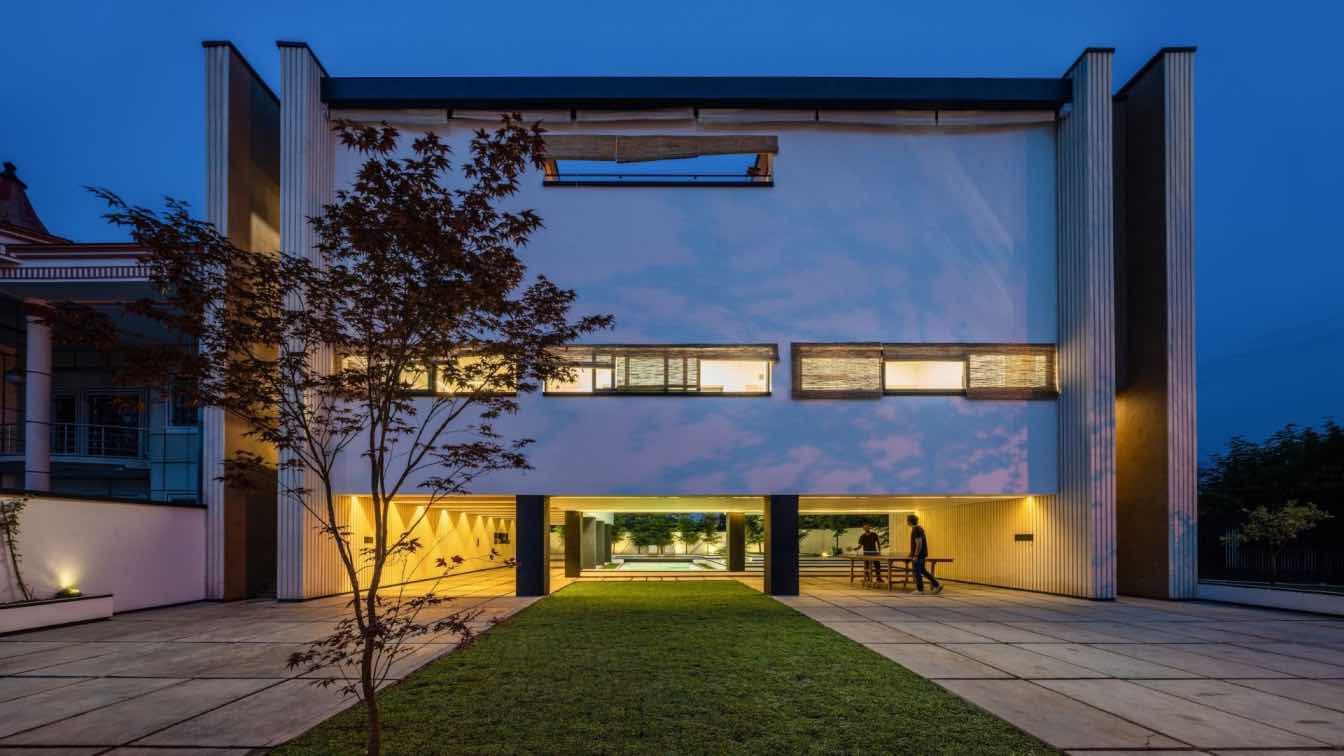The placement of a single residential unit in a neighborhood with an urban and social fabric of apartments was the main subject of the project.
The conversion of courtyard houses into 4 and 5-story apartments, combined with the urban management’s disregard for density distribution and the preservation of this area in urban patterns, has practica...
Project name
Saaed’s House
Architecture firm
RazanArchitects
Photography
Mohammad Hassan Ettefagh
Principal architect
Navid Emami
Design team
Navid Emami, Saeid Souri, Niloufar Noushirvani, Roozbeh Kakoo, Atefeh Nemati, Iman Ghodrati, Mohammad Gholami, Mehrnesa Khani, Mostafa Mokhtari
Collaborators
Construction Manager: Meysam Manavi
Interior design
Roozbeh Kakoo
Civil engineer
Mohammad Panahi
Structural engineer
Mohammad Panahi
Environmental & MEP
Mechanical: Iman Eilbeygi, Electrical: Ali Mardani
Landscape
Maharateh Sabz Landscape Company
Lighting
Maazi Noor Company
Supervision
RazanArchitects
Visualization
Mohammad Gholami, Iman Ghodrati, Mehrnesa Khani
Tools used
AutoCAD, Rhinoceros 3D, V-ray,Lumion, Adobe Photoshop
Construction
RazanArchitects
Material
Stone, Ceramic, Polywood, Glass, Metal
Budget
330$ per square meter
Typology
Residential › House
The urban structure of Northern Iran, characterized by vast green lands and fertile soil, has seen changes in recent years due to population growth and rising land prices. This has resulted in smaller divisions of land, leaving limited usable space after construction and diminishing outdoor activities.
Architecture firm
NaP Studio
Principal architect
Farbod Yamani, Naghmeh Kasiri, Arman Mashhadi
Structural engineer
Mohammad Panahi
Civil engineer
Mohammad Panahi
Visualization
PT Visualization Studio
Typology
Residential › House



