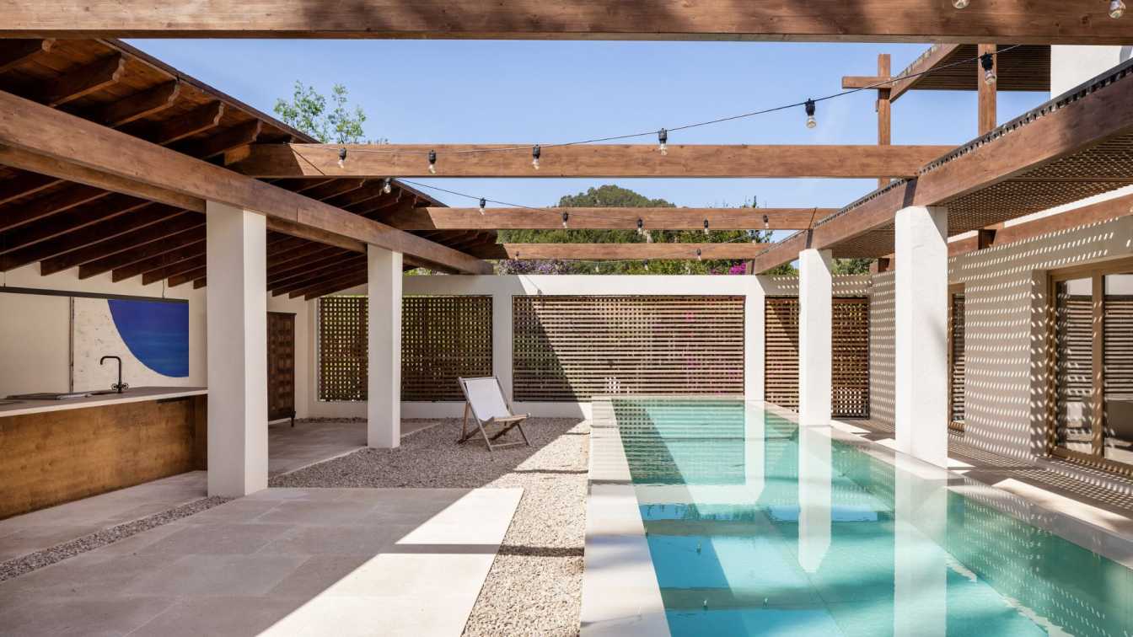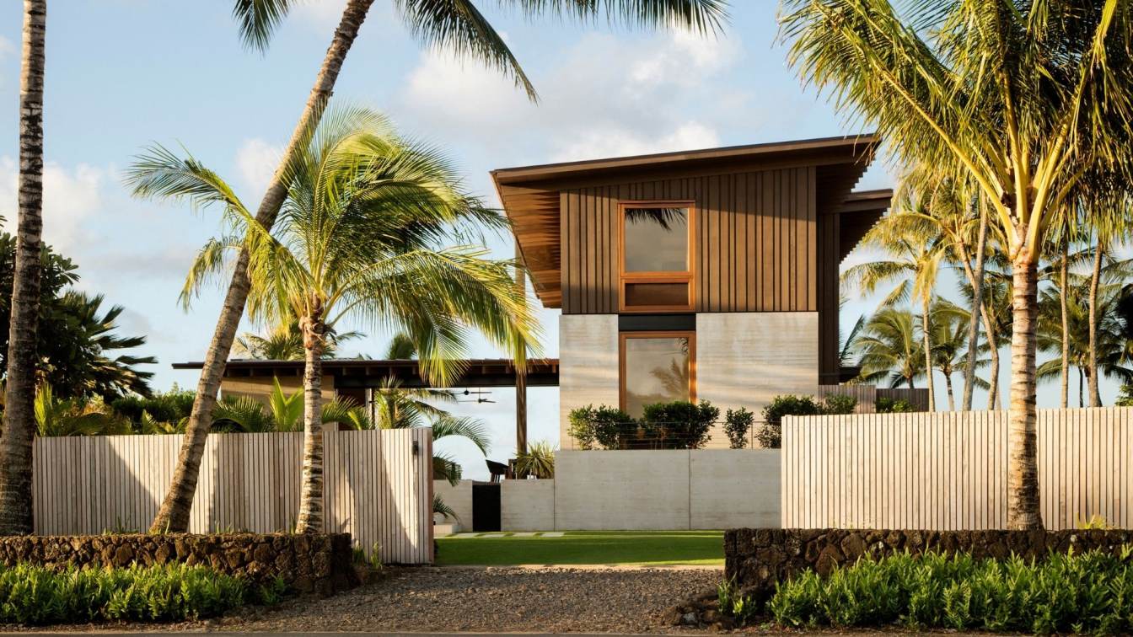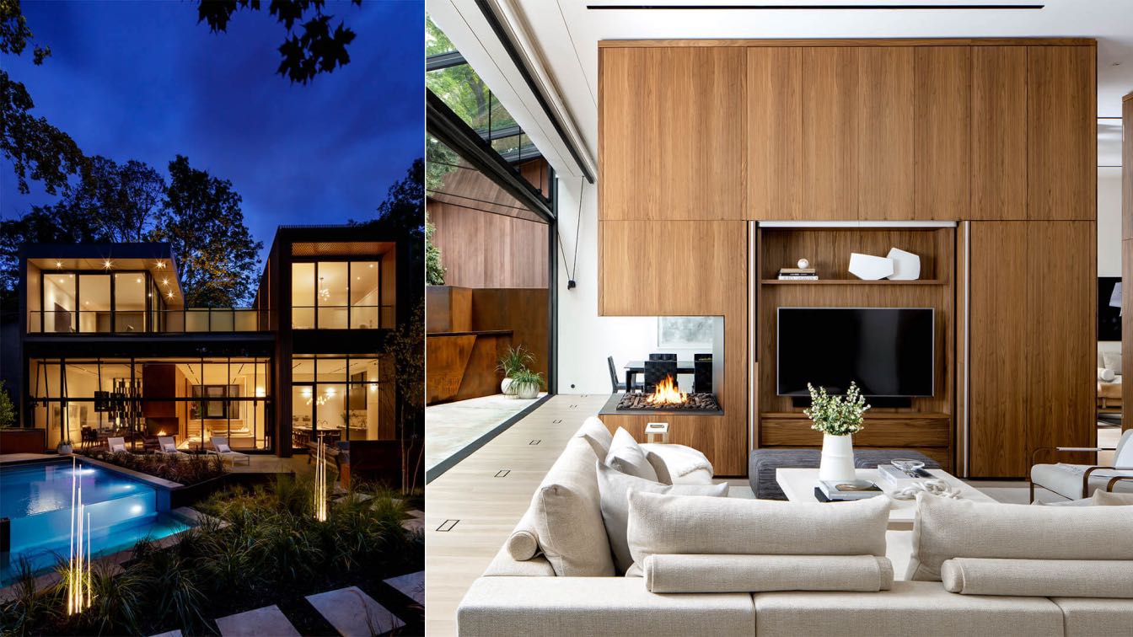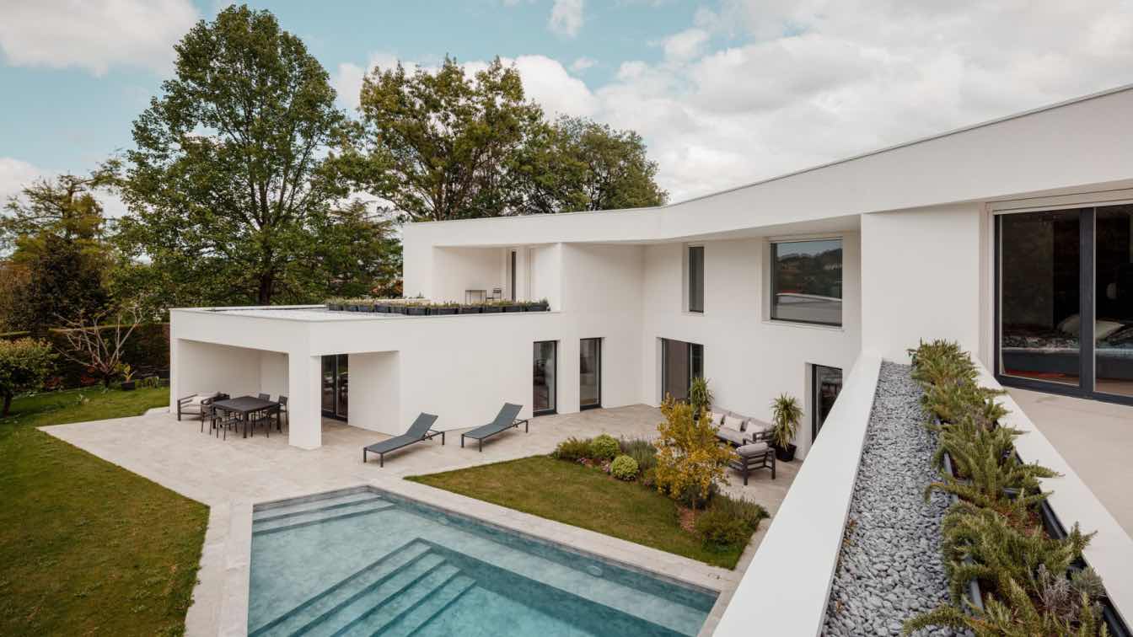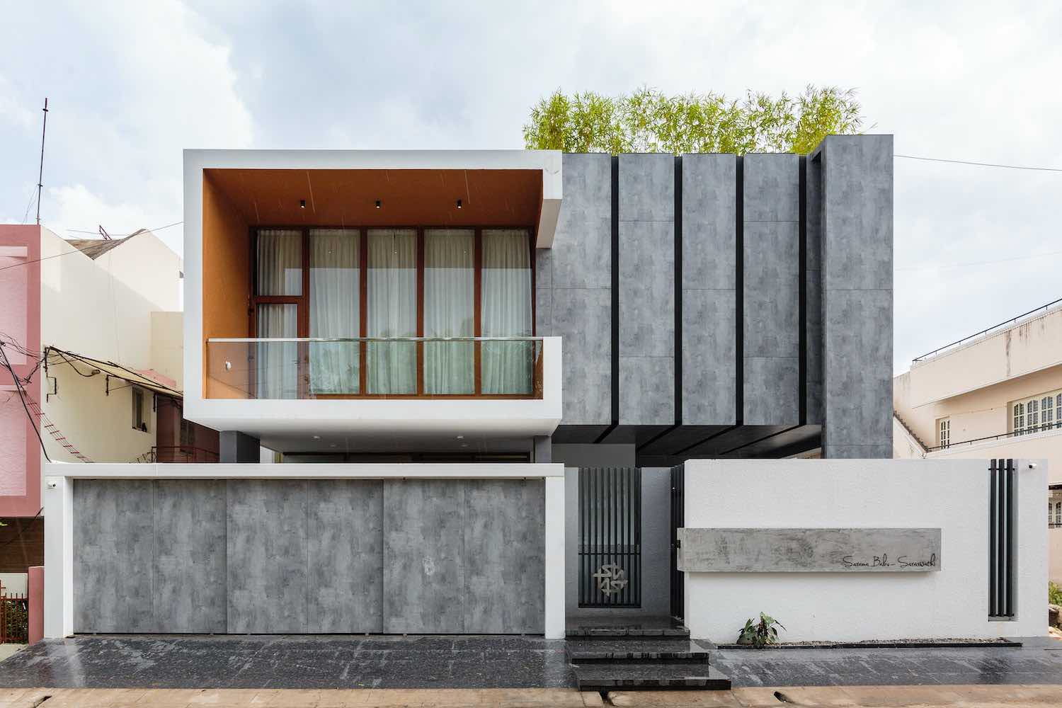BEEF ARCHITEKTI: A Cultural Oasis at the Foot of Serra de Tramuntana, Mallorca.
Sa Taronja is a unique place in the town of Andratx, nestled at the foot of the Serra de Tramuntana mountains on the island of Mallorca. Up until the late 1990s, it was the largest chicken farm in the Balearic Islands, established in the 1960s by the Burgos family. In 1997, a German painter named Hartmut Usadel was passing by when he saw a for-sale sign on the farm. Inspired, he bought it and turned it into his art studio. But Hartmut's vision didn't stop there. He transformed the farm into an informal gallery and cultural center, welcoming artists from around the world to create and showcase their work. The three original 80-meter-long chicken coops became studios, a gallery, and even a small theater.
One of the center's crowning moments was hosting a concert by the Berlin Symphony Orchestra. After Hartmut's passing, his close friend Tina Horne managed the center until 2017, when a new owner took over with the vision of continuing Sa Taronja’s cultural legacy. Stepping into a space with such a rich history was quite a challenge.
Our project is divided into two phases. The first phase involved restoring a 300-year-old stone town house on the edge of Andratx, which we have recently completed. The second phase focuses on the three long halls that were once chicken coops and later artist studios and galleries. Plans for their renovation are in progress and being discussed with the town. Our goal is to preserve the site’s tradition and foster a sense of authentic culture that extends beyond the town and the island.

The stone house, which is over 300 years old, was primarily used as a residence, except for the last decade when it served as a support space for the cultural center's culinary activities. Our task was to convert it back into a guest house with four apartments and an office for the manager (known locally as “oficina”). With the help of local workers, we stripped away all modern additions to reveal the original stone structure in its natural, solid form. In the communal kitchen area, we created a larger opening in the northern façade to improve natural light and connect with the street.
We reinforced the original wooden elements for stability while preserving their original color. We used locally sourced materials, like Mares stone, for new additions. Outside, we emphasized the connection between the house and the existing patio, whose covered area naturally extends the house. Using a simple wooden lattice, we created a shading pattern that repeats throughout the house, adding a modern touch. Throughout the site, we discovered many artifacts, which we incorporated into the interior design. These included an antique table and chairs, typical Mallorcan glass, and art pieces from Sa Taronja's golden era as a cultural center.
For the renovation of the halls, we focused on preserving their original industrial architecture, characterized by a delicate prefabricated structure made of steel L-profiles, which we plan to restore. We will replace the modular outer cladding with a new version, slightly adjusting the window layout to improve functionality. Inside, we will create a flexible system for utilities, ensuring that the spaces can be easily adapted for future uses.
We believe that thanks to the planned reconstruction of the remaining parts of this exceptional building, Sa Taronja will once again become a cultural landmark on the map, acting as a generator of culture both locally and internationally.











































About studio / author
BEEF is an architectural studio founded by Rado Buzinkay and Andrej Ferenčík shortly after completing their studies at STU Bratislava, TU Wien and ETH Zurich. Housing has been the focus of their work since the beginning. First at the scale of interiors, later of family houses, up to the discovery of broader contexts in urbanism. Their portfolio includes projects in Slovakia, the Czech Republic, Austria, Switzerland, United Arab Emirates and Spain.

