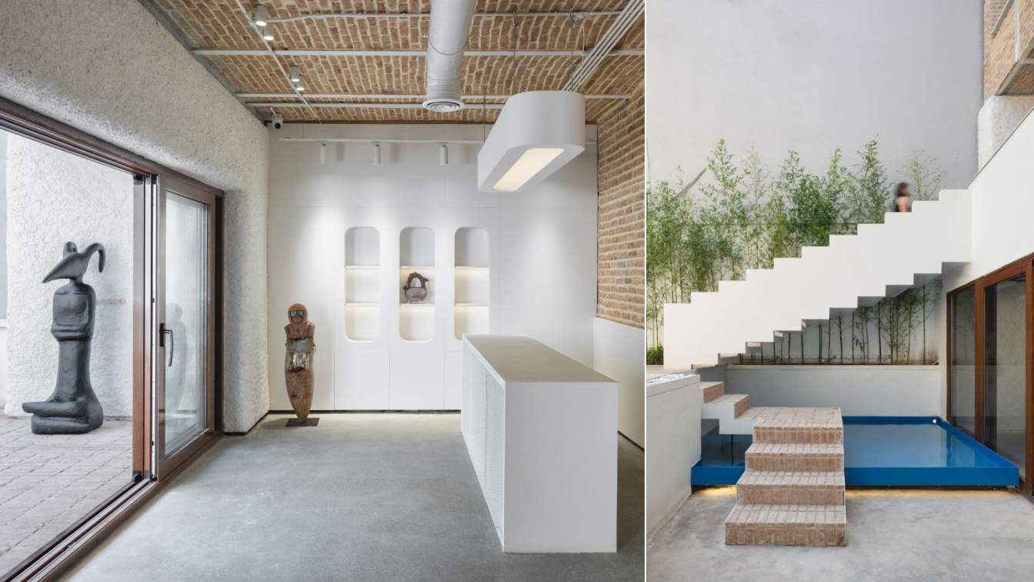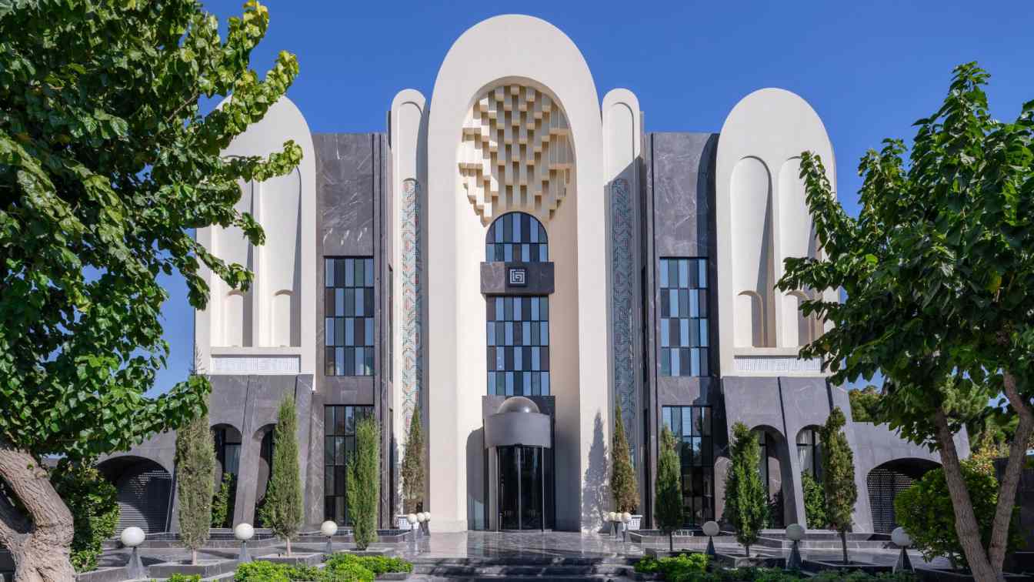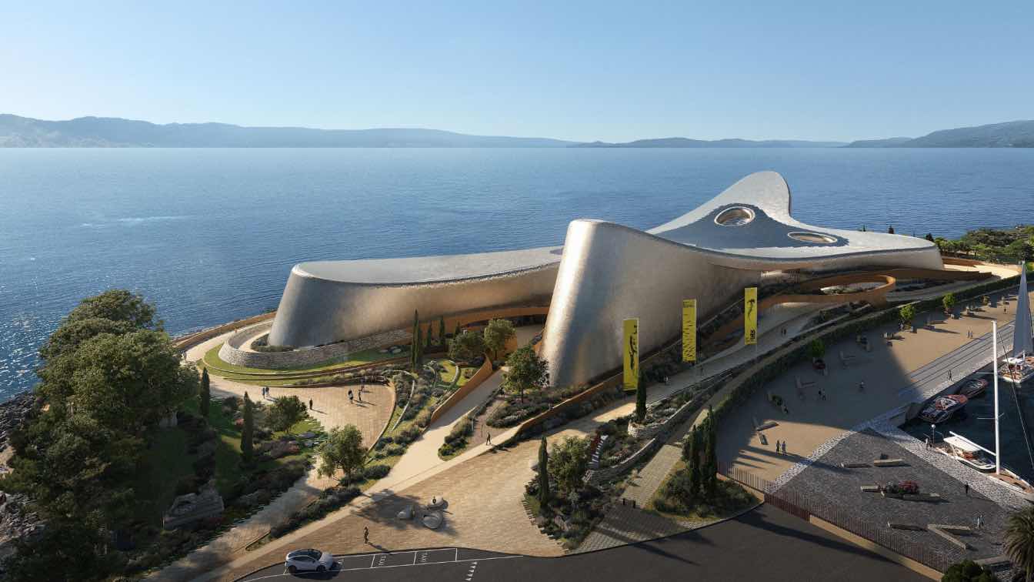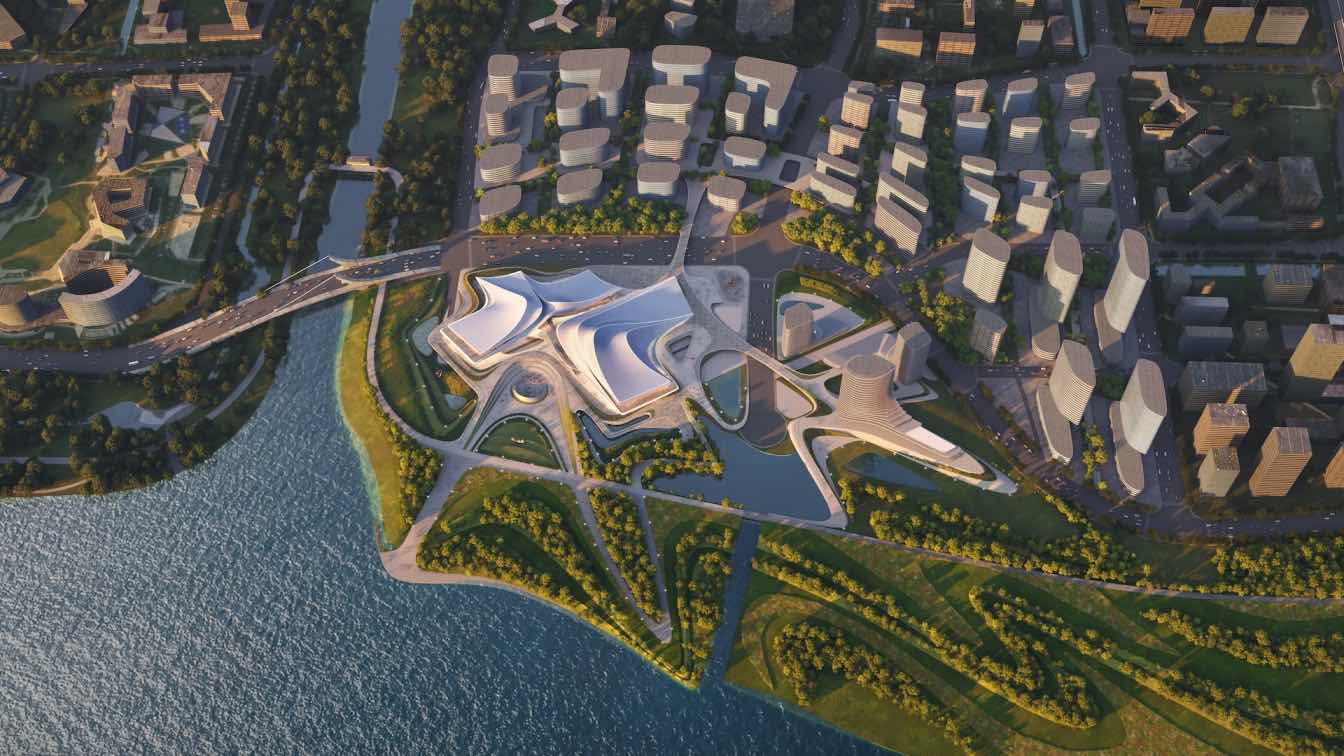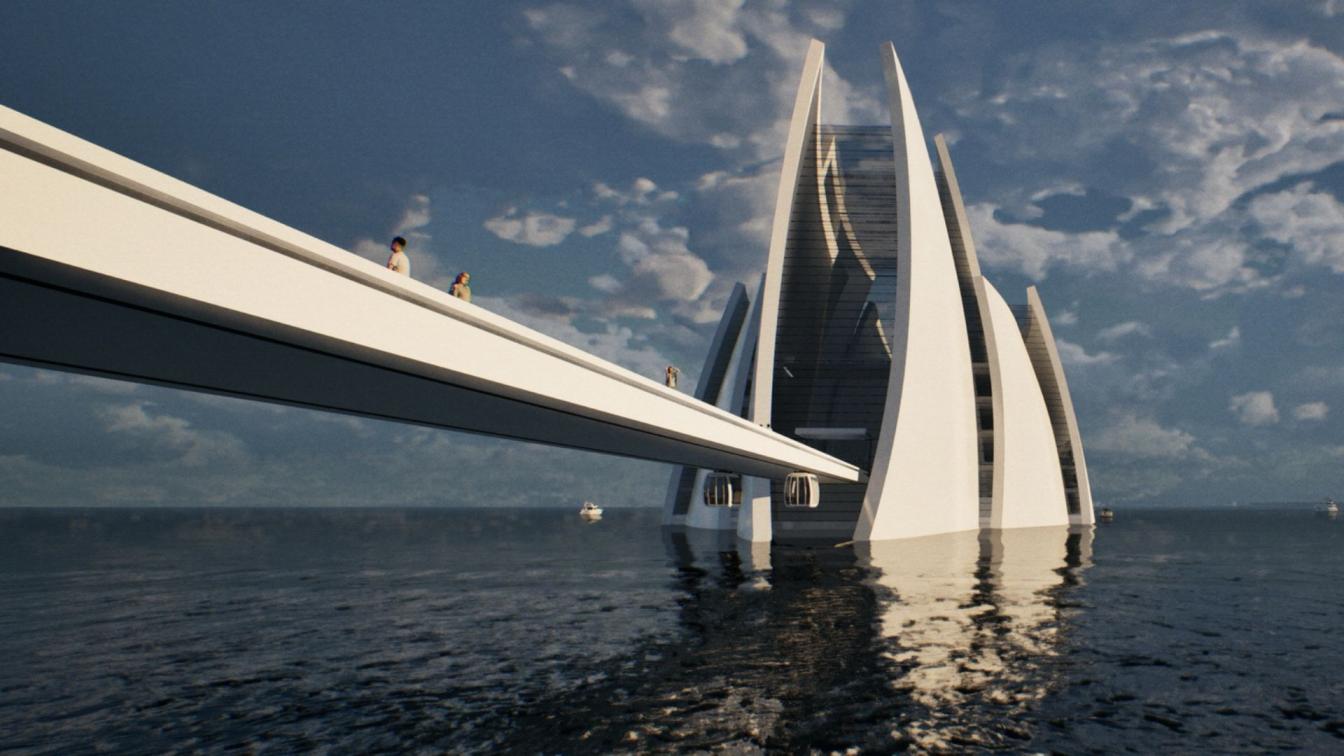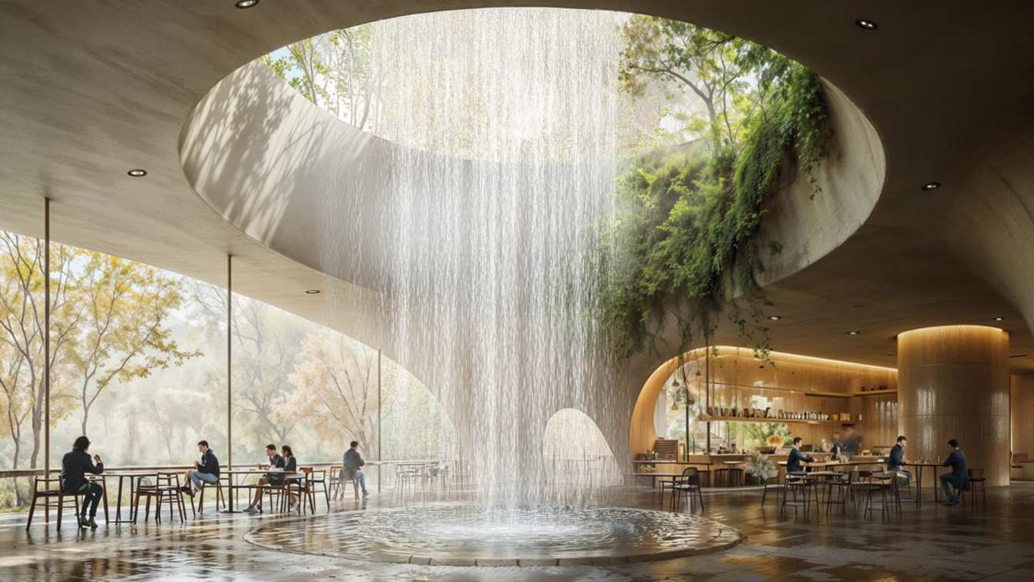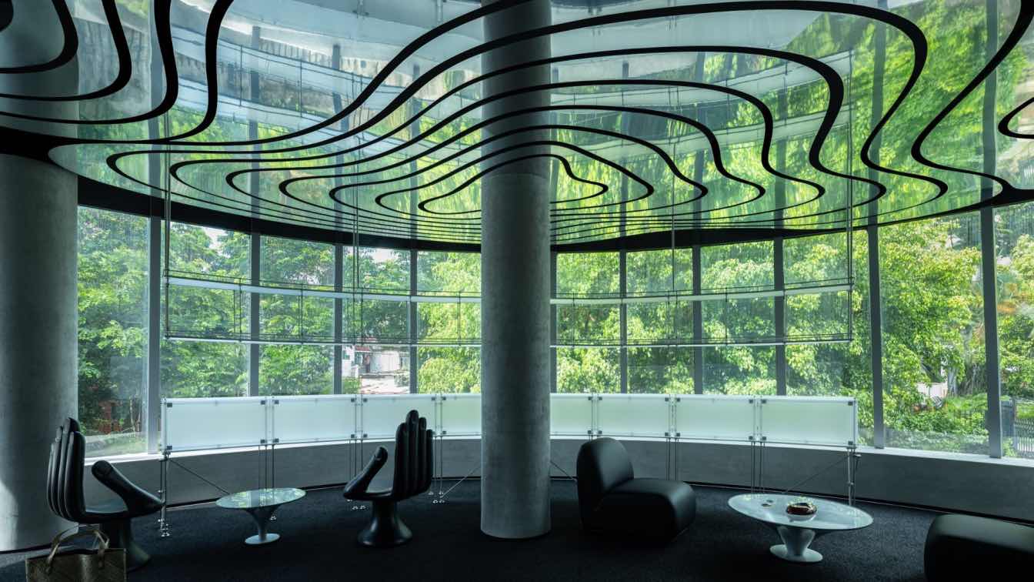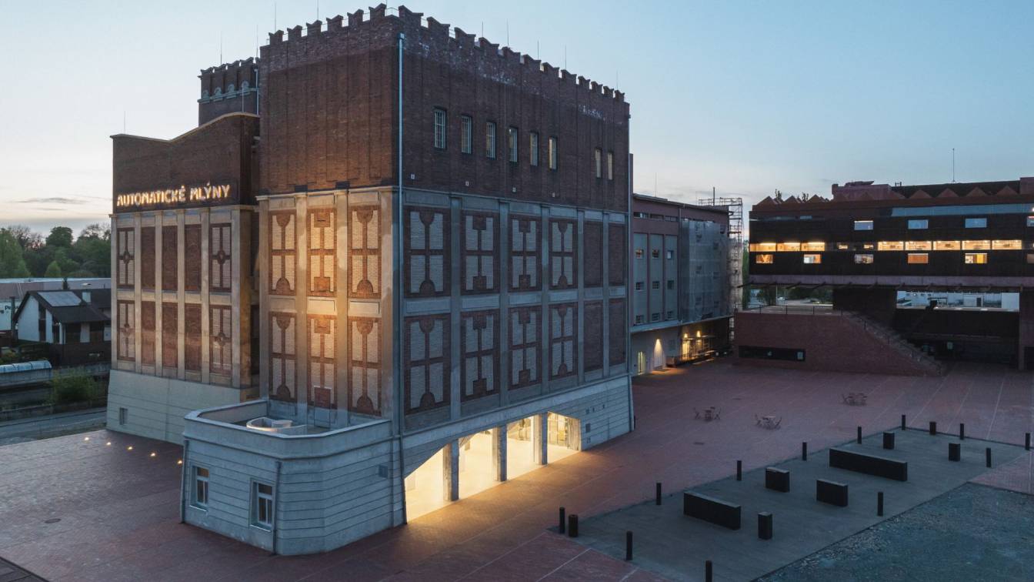The building we encountered at the beginning of the work was nothing more than a mess. a lifeless and dirty body that had been in a coma for years. It was once a home and today it is homeless. A threat in Iranshahr avenue that could have had a better fate. It could not support its own weight and was about to break down. with all of these, it had a...
Project name
Naeem Café and Cultural Center
Architecture firm
Azno Design Studio
Location
Iranshahr Ave, Azarshahr St, Tehran, Iran
Principal architect
Reza Habibi, Malihe Shirzad
Design team
Mana Majd, Sahar Rajab, Elnaz Malekzade, Sara Asadgol, Yousef Sattari
Collaborators
Mechanical Installations Engineer: Zebarjadi; Mechanical Structure: Duct Spilit
Interior design
Azno Design Studio
Structural engineer
Mr. Kalanaki
Lighting
On Lighting- Payam Golmarvi
Construction
Azno Design Studio
Client
Mr. Naeem Rahnama, Ms. Maryam Torghinezhad
Typology
Hospitality › Cafe,Cultural Center
The proportions of the façade of “Jan” draw inspiration from the Tabatabaei and Broijerdi House in Kashan, an enduring architectural masterpiece that holds within its walls a timeless love story. In “Jan” just as divine love manifests in the harmony and delicacy of the human form the building breathes with the rhythm of light.
Architecture firm
Jalal Mashhadi Fard Studio
Principal architect
Jalal Mashhadi Fard Studio
Design team
Jalal Mashhadi Fard, Hossein Mashhadi Fard
Collaborators
Sorour Eskandari, Mahdi Eghbali, Alireza Ghahreman
Interior design
Jalal Mashhadi Fard
Civil engineer
Mohsen Mohammadian, Mojtaba Shahmoradi
Landscape
Jalal Mashhadi Fard
Lighting
Jalal Mashhadi Fard
Supervision
Mohsen Mohammadian, Hossein Mashhadi Fard
Tools used
Autodesk 3ds Max, Lumion, Revit
Construction
Javad Mashhadi Fard, Hossein Mashhadi Fard
Material
Concret, Stone, Tiles, plaster, wood
Typology
Cultural Architecture > Cultural Center
Reggio Calabria’s mayor, Giuseppe Falcomatà and Zaha Hadid Architects’ director Filippo Innocenti have laid the foundation stone of the new Centre of Mediterranean Culture, marking the start of the project’s construction.
Project name
Centre of Mediterranean Culture
Architecture firm
Zaha Hadid Architects (ZHA)
Location
Reggio Calabria, Italy
Principal architect
Zaha Hadid, Patrik Schumacher
Design team
Abdel Chehab, Anja Simons, Davide Del Giudice, Gabriele di Giovanni, Hangyul Jeong, Luciano Letteriello, Mario Mattia, Michele Salvi, Marina Martinez, Roberto Vangeli, Stefano Rocchetti, Serena Pietrantoni, Vincenzo Barillari
Collaborators
Artuso Architetti Associati
Status
Under Construction
Typology
Cultural Architecture › Cultural Center
Zaha Hadid Architects has been selected to design the Zhejiang Shaoxing Shangyu District Cao‘e River Culture and Art Centre, the cornerstone of the new cultural quarter within the Shangyu District of Shaoxing in China’s Zhejiang province.
Project name
Zhejiang Shaoxing Shangyu District Cao’e River Culture and Art Centre
Architecture firm
Zaha Hadid Architects
Principal architect
Patrik Schumacher
Design team
Barbara Schickermueller, Berkin Islam, Charles Liang, Chen-Ru Sung, Fangxingchi Du, Gerhild Orthacker, Gizem Dogan, Hao Wen, Jinhee Koh, Karina Linnsen, Paul Joseph, Rishil Parikh, Stefan Manousof, Yuxuan Zhao
Built area
2,900 m² Arts and Education Centre, 3,000 m² Conference Centre, 7,500 m² Heritage Museum and a 10,000 m² Digital Art Gallery
Client
Shaoxing Shangyu Urban and Rural Ecological Environmental Protection Development Co., LTD
Typology
Cultural Architecture › Art and Culture Centre
PARVS CENTER is an ultra-modern architectural complex designed as the new cultural city centre for Saint Petersburg, situated in the Neva Delta. Its distinctive and memorable design features a complex arrangement of curved load-bearing surfaces shaped like sails.
Project name
Parvs Center
Architecture firm
The Svetozar Andreev Architecture Studio `Hotei-Russia`
Location
Saint Petersburg, Russia
Principal architect
Svetozar Andreev
Built area
Over 70,000 m²
Visualization
Svetozar Andreev
Typology
Cultural Architecture > Cultural Center, Museum
Saray Aab o Noor is a fantastic cultural center that effectively complements the natural world with contemporary architectural design. The heart of the project revolves around a large, dome-like ceiling that fills the interior with natural light through large glass openings.
Project name
Saray Aab o Noor
Architecture firm
Hamidi.archstudio
Tools used
Midjourney AI, Adobe Photoshop
Principal architect
Azadeh Hamidi
Design team
Hamidi.archstudio
Visualization
Azadeh Hamidi
Typology
Cultural Architecture > Cultural Center
On the picturesque Gulangyu Island, a distinctive cigar space brand is quietly emerging. Far from the urban hustle, driven by a strong sense of place, it delves deep into the relationship between brand and environment. By integrating architectural typology, symbiosis theory, and innovative methods,
Project name
Xujia Cigar Club
Architecture firm
CUN PANDA NANA
Location
Xiamen, Fujian, China
Principal architect
Lin Jiacheng, Cai Xuanna
Collaborators
SAC Chen Ziyang, lue Knight Art Society (Installation), Panda Nyota
Interior design
CUN PANDA NANA Team
Typology
Cultural Architecture > Cultural Center
Conversion of a hundred-year-old industrial building for cultural and social purposes.
Project name
Automatic Mills Grain Silo Conversion
Architecture firm
Prokš Přikryl Architekti
Location
Automatické mlýny 1963, 530 03 Pardubice, Czech Republic
Principal architect
Martin Prokš, Marek Přikryl
Collaborators
Concrete structures: MDS Projekt; Steel structures: STA-CON; Fire safety: Projekty PO; Ventilation: Mikroklima; Plumbing: MK Profi; Electrics: Miroslav Bouček; Acoustics, A/V media: SONING; Measurement and regulation: TECONT; Lift: TRAMONTÁŽ; Geothermal boreholes: GEROTO; Heating: Jiří Vik; Graphical system: Richard Wilde [publikum.design]; Main contractor: STAKO Hradec Králové
Built area
Built-up area 357 m²; Gross floor area 1848 m²; Usable floor area 1131 m²
Lighting
Ladislav Tikovský [AST]
Material
Exposed concrete – lift shaft, rooftop extension, roof and floor structural slabs. Galvanized steel – stairs structure, all steel components, doors. Galvanized steel grating – stairs, railings. Glass concrete floors – prefabricated floor panel with glass blocks. Tile covering – toilets, utility rooms. Face bricks – refurbishment and replacement of original brick façade. Concrete paving – roof terrace. Pine plywood – furniture
Client
Automatic Mills Foundation Lukáš Smetana, Mariana Smetanová
Typology
Cultural Architecture > Cultural Center

