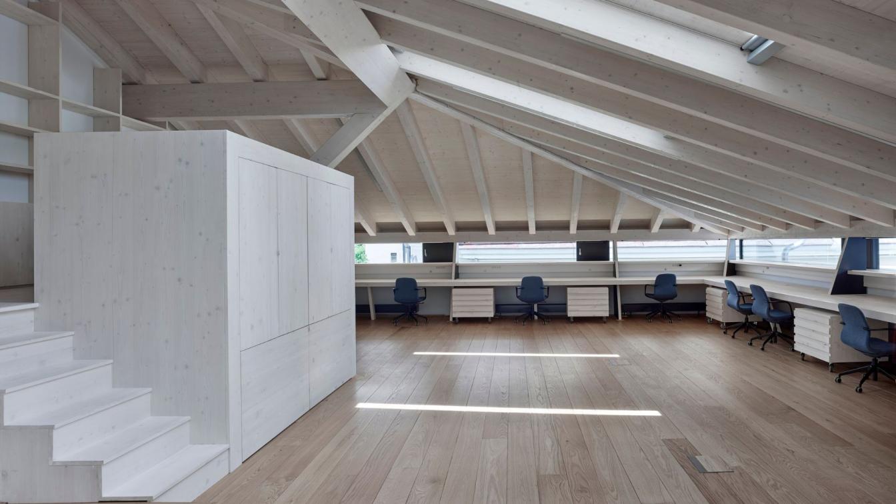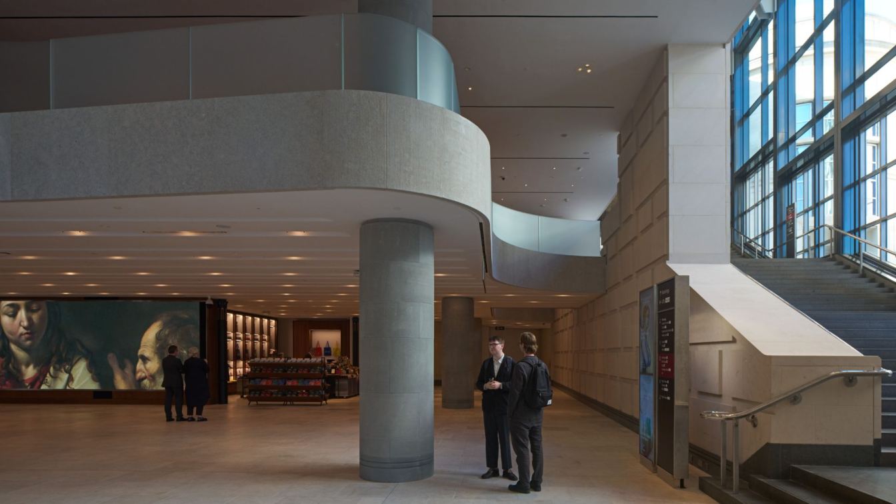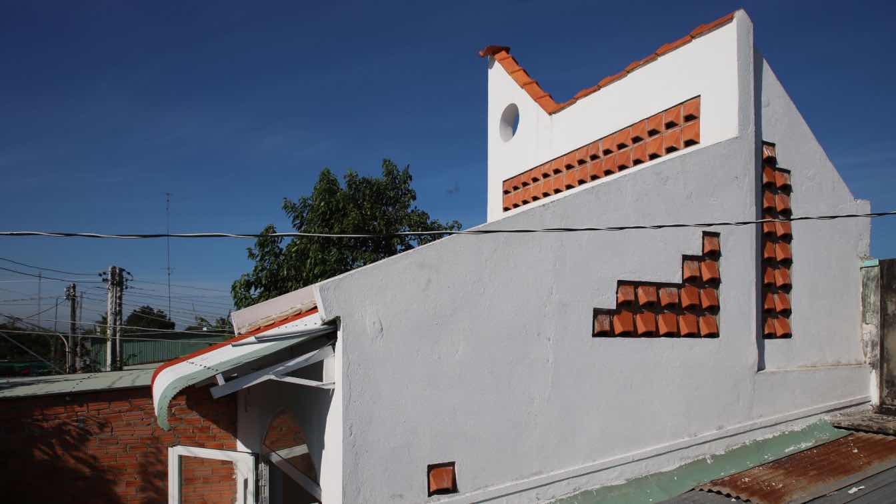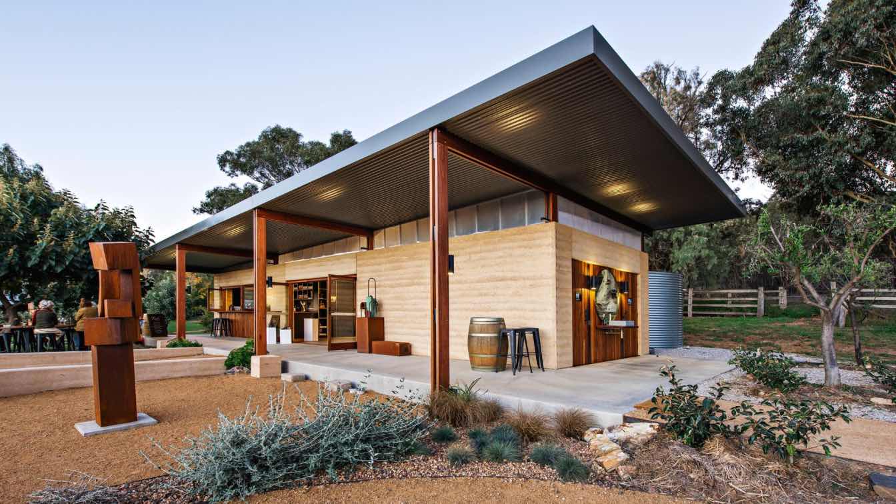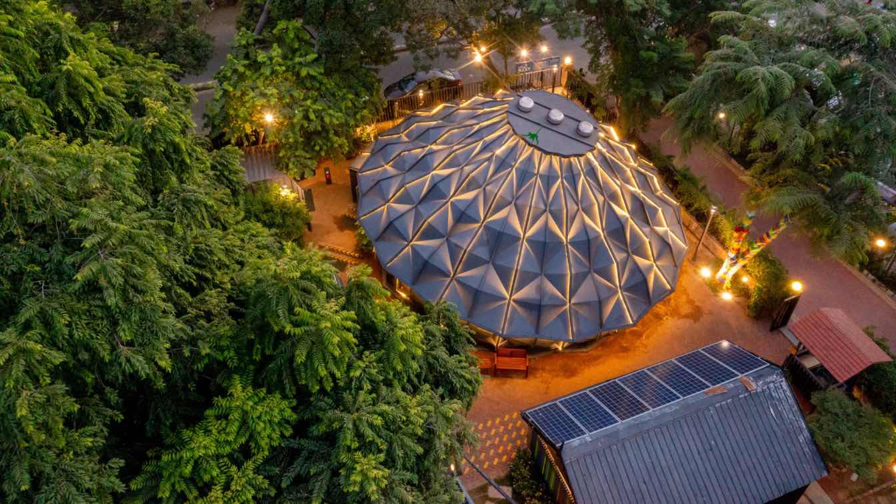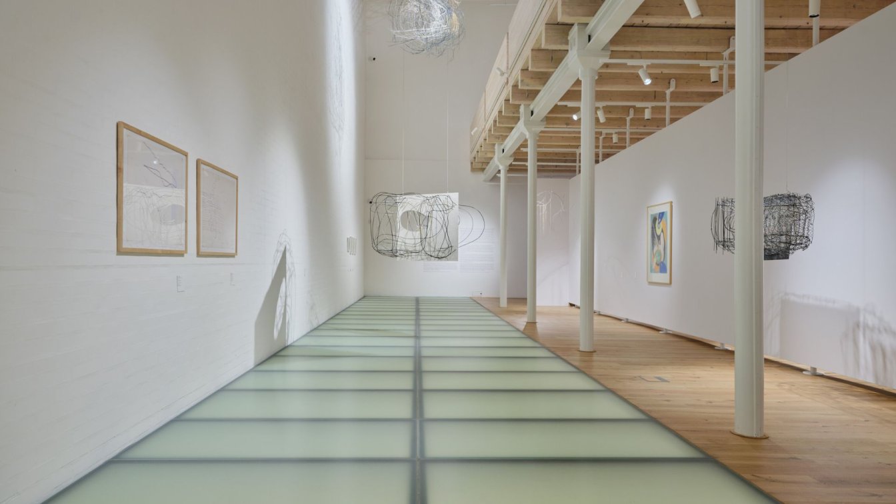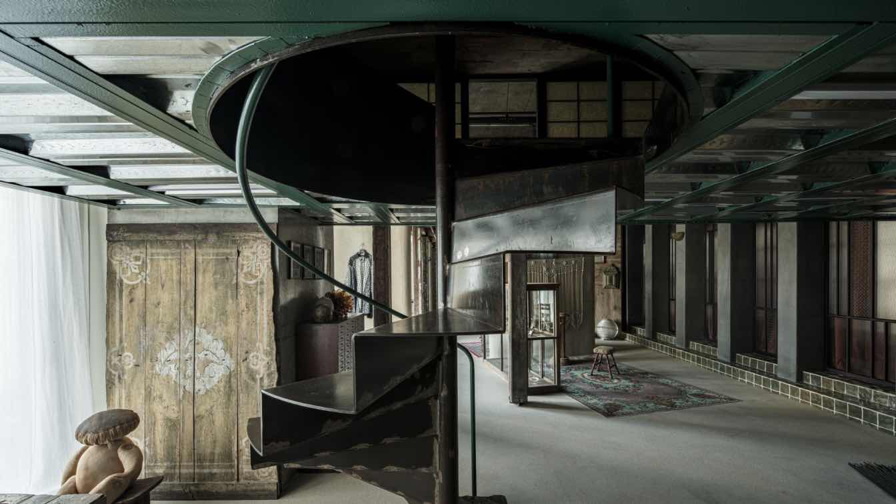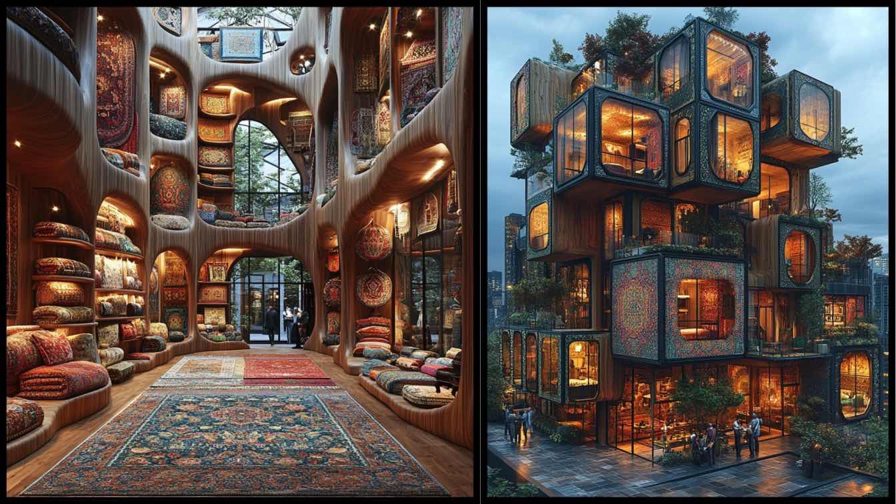Historic sandwich. The house's silver thread follows a narrative of silver mining, an archaeological discovery, and a silver film screen.
Project name
Silver House
Architecture firm
Atelier Štěpán
Location
Masarykovo náměstí 636/21, Jihlava, Czech Republic
Principal architect
Marek Jan Štěpán
Design team
Miroslava Staneková, Hana Arletová, Vanda Štěpánová, Jiří Neubert, Lukáš Kružík, Jan Vodička
Collaborators
Painted graphics: Viktorie Štěpánová. Painting of the music hall: Václav Kočí. Restoration painting: Pavel Procházka. Main contractor: Pozemní stavby Jihlava
Built area
362 m² Usable floor area 1,030 m²
Client
The City of Jihlava
Typology
Office Building › Commercial, Office, Gallery, Exhibition
For its bicentenary, the National Gallery London has embarked on transformative capital projects to create a more welcoming, inclusive and accessible Gallery that engages its prominent Trafalgar Square location. The first phase, which opens to the public on May 10 2025, integrates historic architecture with modern functionality
Project name
National Gallery
Architecture firm
Selldorf Architects
Location
Trafalgar Square, London WC2N 5DN, United Kingdom
Principal architect
Design Architect Purcell; Heritage Architect: Vogt
Design team
Project Manager: The NG200 Project Construction Manager: Gardiner & Theobald Structural Engineers: Arup Services Engineers: Arup Sustainability Engineers: Arup Pedestrian Flow: Arup Acoustic Engineers: Arup Lighting Consultant: L’Observatoire International Planning consultant: The Planning Lab Access consultant: David Bonnett Associates Wayfinding & Graphics: Thomas Matthews Community Engagement: Kaizen Access consultant: Jane Simpson Access Approved Inspectors: AIS Chartered Surveyors Fire Engineers: OFR Consultants Security: MFD/Thornton Tomasetti Business Case Advisory Services: Colley Associates Communications: London Communications Agency (LCA) Vibration Consultant: Bickerdike Allen Café / Espresso Bar furniture design (on ground floor): Studio Linse Espresso Bar design (on ground floor): Selldorf Locatelli Restaurant interior (on mezzanine level): LXA Locatelli cocktail bar (on mezzanine level): Selldorf Bookshop design (both mezzanine level and ground floor): RFK / Ryder Gallery Shop (on ground level): RFK / Ryder Digital visitor experience: The Office of Future Interactions
Collaborators
National Gallery Leadership: Director: Gabriele Finaldi. Deputy Director: Paul Gray. Project Director NG200: Sarah Younger
Completion year
The first phase 2025
Lighting
L’Observatoire International
Typology
Cultural Architecture > Gallery
Gallery Hiệp is located in between the row of townhouses, facing southeast, within the urban area planned by the Cao Dai religion in the 1960s. The urban area is characterized by straight roads that intertwine like a chessboard.
Project name
Gallery Hiệp
Architecture firm
Architecture Office Hiệp
Location
Truong Luu Market street, Truong Dong commune, Hoa Thanh Distric, Tay Ninh Province, Vietnam
Photography
Architecture Office Hiệp
Principal architect
Nguyễn Phước Hiệp
Design team
Nhung Đặng, Hiền Nhân, Nguyễn Văn Tiến
Collaborators
Nhung Đặng, Hiền Nhân, Nguyễn Văn Tiến
Interior design
Architecture Office Hiệp
Civil engineer
Architecture Office Hiệp
Structural engineer
Architecture Office Hiệp
Environmental & MEP
Architecture Office Hiệp
Landscape
Architecture Office Hiệp
Lighting
Architecture Office Hiệp
Visualization
Architecture Office Hiệp
Supervision
Architecture Office Hiệp
Construction
Local builder
Material
Brick, concrete, aluminum
Client
Architecture Office Hiệp
Rosby Wines Cellar Door and Gallery is a contemporary, sustainable and 100% off grid building that sensitively respects the historical suite of earth buildings on a working property in Mudgee, NSW.
Project name
Rosby Wines Cellar Door and Gallery
Architecture firm
Cameron Anderson Architects
Location
Mudgee, NSW, Australia
Principal architect
Cameron Anderson
Design team
Emily Wallace and Gregor Tait
Interior design
Cameron Anderson Architects
Structural engineer
Scott Smalley Partnership
Environmental & MEP
Marc Kiho
Landscape
Susie Munro-Ross
Construction
Penney Constructions
Material
Rammed Earth and hardwood timber
Typology
Hospitality › Cellar Door, Gallery
We are temporary visitors to this planet. It is important that we don’t leave any footprints that impact future generations. Therefore, we must cohabit with nature and not inhabit it.
Project name
Darwin Bucky
Architecture firm
Andblack Design Studio
Location
Mangalbag, Nr Parimal Garden, Sheth Mangaldas Rd, Ellisbridge, Ahmedabad, Gujarat 380006, India
Photography
Vinay Panjwani
Principal architect
Jwalant Mahadevwala
Structural engineer
Shehzad Irani, Schafbock design+workshop
Typology
Cultural Architecture › Gallery & Theatre
Restoration of a national cultural monument – a significant industrial building and city landmark designed by architect Josef Gočár. The project respects the structural and spatial characteristics of the original construction while adapting it for gallery use, meeting high standards for interior climate control, collection security, and sustainable...
Project name
Gočár Gallery in the Automatic Mills
Architecture firm
TRANSAT architekti
Location
Automatické mlýny 1961, 530 02 Pardubice, Czech Republic
Principal architect
Petr Všetečka
Design team
Kajetán Všetečka, Monika Šafářová, Petr Žák
Collaborators
Lighting supplier: Etna, Consultations: Josef Pleskot, Jan Žemlička, Structural engineering project: Stabil, Heating, cooling, and ventilation project: Optimal Engineering, Fire suppression system project: TRASER, Graphic design: Men at Work, Main construction contractor: Association for the Restoration of the Automatic Mills in Pardubice [Metrostav and Chládek & Tintěra], Main interior contractor: Dřevozpracující výrobní družstvo Jaroměřice, 2 Windows: Alglas
Built area
Built-up area 827 m²; Gross floor area 3,808 m²
Material
external wall structure – supplemented with exposed brick masonry and artificial stone. new passageway portals – fired bricks with an engobed surface. new underground structures – watertight concrete. supplemented interior load-bearing structures – exposed reinforced concrete. interior wall insulation – calcium silicate. interior accumulation and exhibition plinths – fired ceramic whitewashed bricks, sand-lime bricks in depositories. roof insulation and beam support – foam glass. roof skylights – custom aluminum profiles with dithermal glazing and aluminum louvers with motorized control. new interior windows added to the historical ones – stainless steel profiles with dithermal glazing and motorized control. screen blinds between windows – polyester, custom-made, automated control. interior partitions and doors – steel, safety glass, solid larch wood. interior railings – steel, solid larch wood. flooring – cement screeds, large-format oak planks. entrance hall, exhibition, and library furnishings – solid oak, custom-designed. event hall – acoustic wood-based wall claddi
Typology
Cultural Architecture > Gallery
I have always liked a line from Zhuangzi's "Qi Wu Lun": "After ten thousand lifetimes, a great saint will come once again, and those who know his solution will meet him at dusk." This line is not difficult to understand, but experts still have different interpretations, but I think I will only choose one name.
Project name
Andwithen Gallery
Architecture firm
Water Team Design
Location
Boya Times Center, Hangzhou, China
Principal architect
Xiaojun Zhang
Design team
Ye Zidong, Chen Ren, Cheng Cheng, Ni Xu Hui
Interior design
Water Team Design
Material
Gravel Crystals, Old Wooden Beams, Steel, Glass Bricks
Typology
Commercial Art Space
Chaheltikeh Gallery is a remarkable journey into the world of authentic Iranian art, reimagined for the modern world. This innovative project aims to create a space where the timeless beauty of Iranian art merges with contemporary design.
Architecture firm
Redho_ai
Tools used
Midjourney AI, Adobe Photoshop
Principal architect
Parisa Ghargaz
Design team
Redho_ai Architects
Visualization
Parisa Ghargaz
Typology
Commercial › Carpet Gallery

