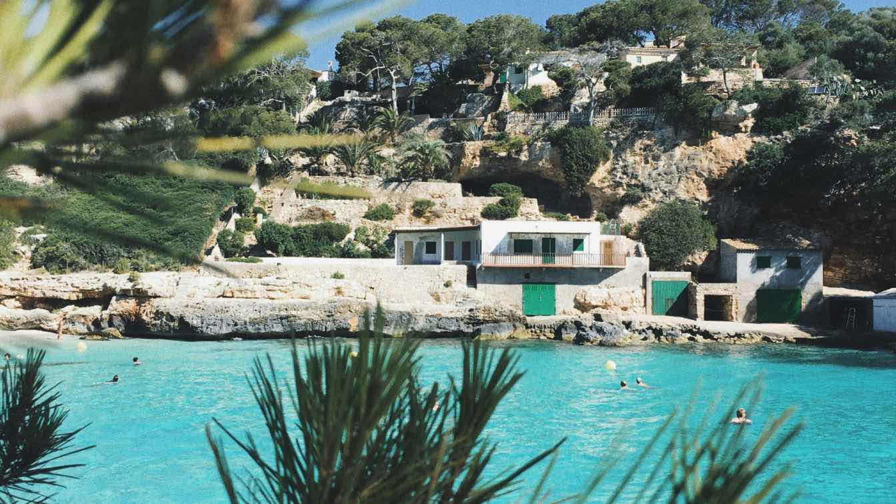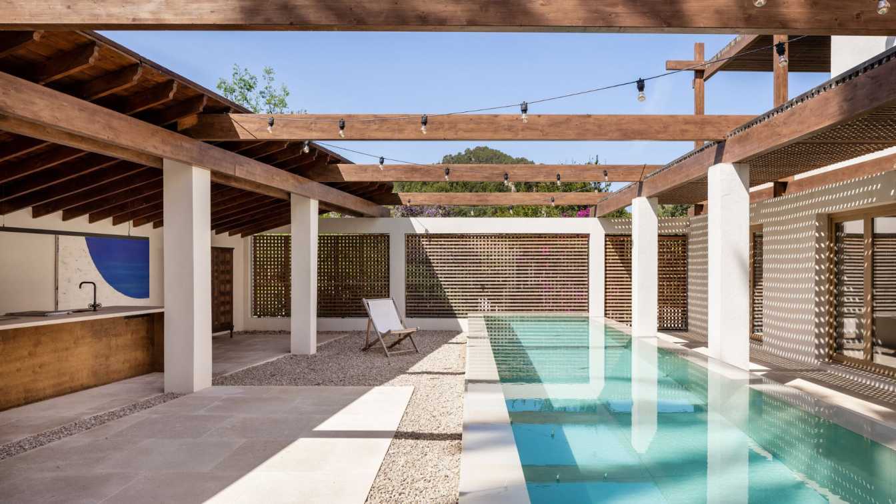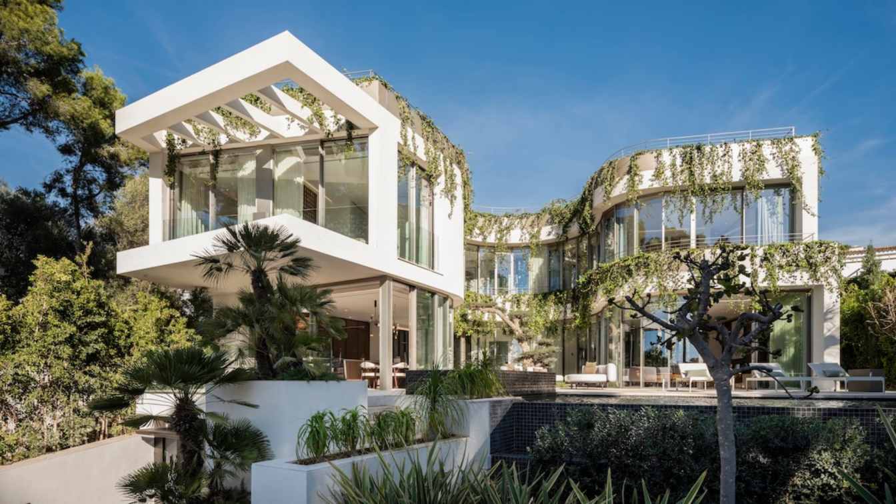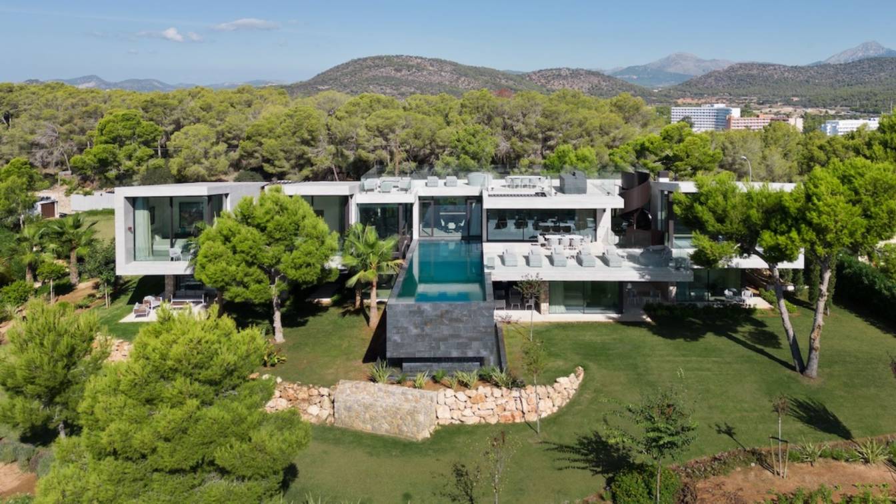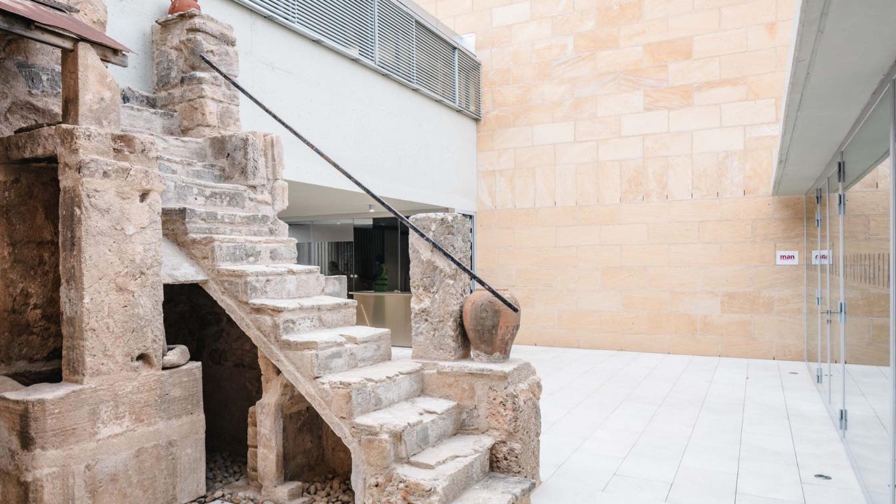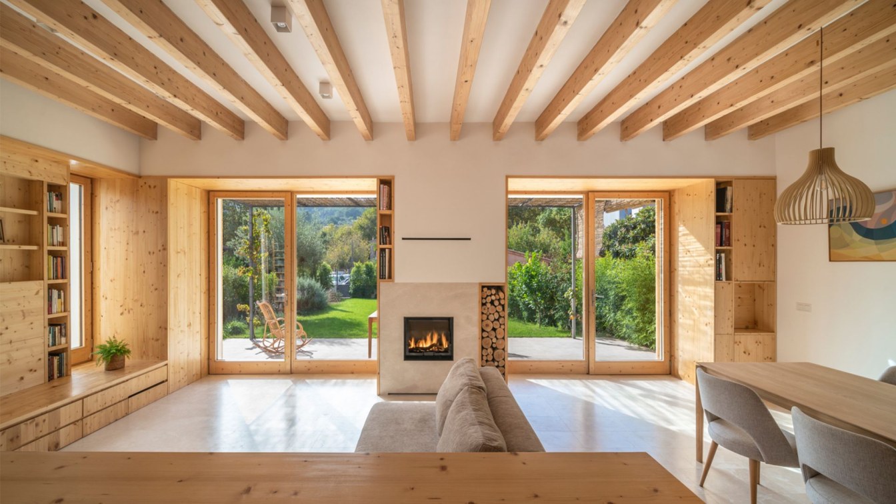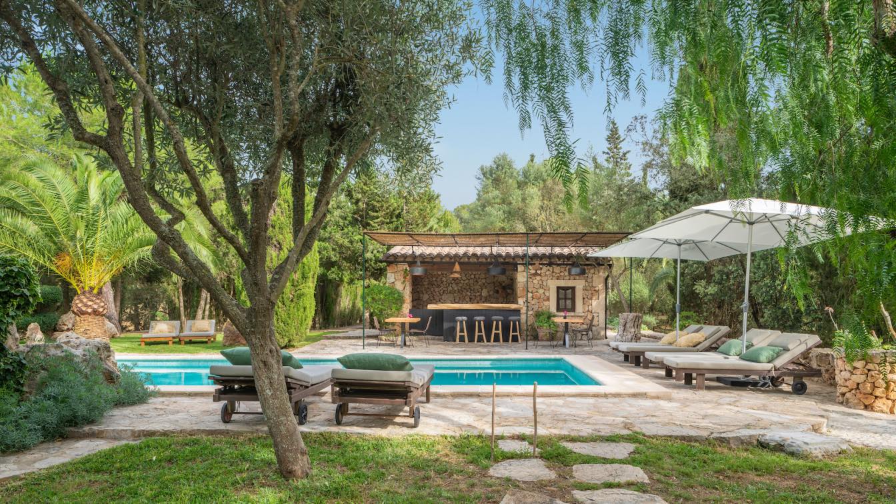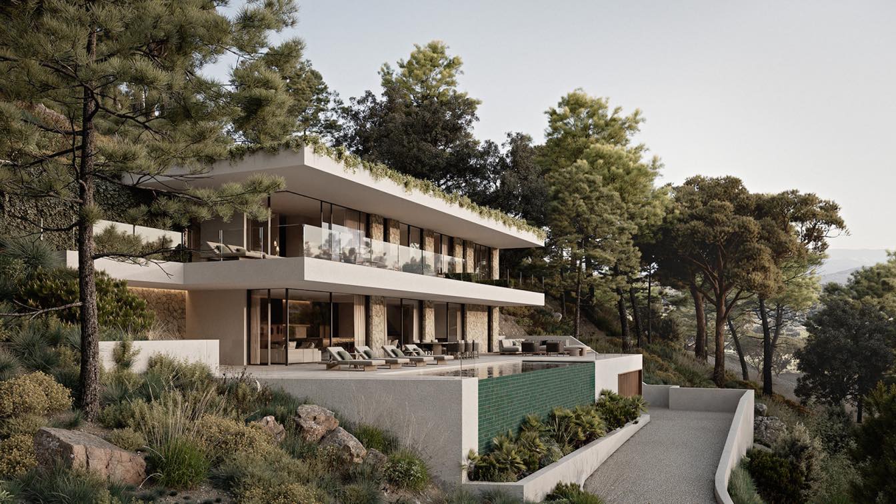Mallorquin architecture captures the essence of Mediterranean luxury, blending rich history with contemporary comforts. Whether you are drawn to a rustic finca, a modern villa with traditional touches, or a historic townhouse, Mallorca provides an exceptional variety of homes.
Written by
Liliana Alvarez
Photography
Marc Schadegg
A Cultural Oasis at the Foot of Serra de Tramuntana, Mallorca. Sa Taronja is a unique place in the town of Andratx, nestled at the foot of the Serra de Tramuntana mountains on the island of Mallorca.
Architecture firm
BEEF ARCHITEKTI
Location
Carrer de Andalucía 23, Andratx, Mallorca, Spain
Photography
Tomeu Canyellas
Design team
Lukáš Maršalka
Material
Wood – carpentry, stairs (oak), Shading slats, beams (thermo-wood), wooden cladding (pine). Original stone walls facade (two stone layers divided by clay layer). Stone from local quarry – Mares (facade). Ceramics - Levantina Techlam, Crema Marfil (interior)
Client
Ca'n Burgos De Andratx
Typology
Residential › House
A project full of curves and vegetation that shapes the different spaces and offers a new architectural vision of traditional constructions. A play of geometric elements that creates a feeling of greater amplitude, harmony and interpersonal connection.
Project name
VQR-18003 – S’ANELL
Architecture firm
Palomino Arquitectos
Location
Calle Vaquer 41, 07181 Calvià (Bendinat), Illes Balears, Spain
Photography
Tomeu Canyellas
Principal architect
Alejandro Palomino, Lavinia de Coene, Leandro Viegas
Design team
Alejandro Palomino, Lavinia de Coene, Leandro Viegas, Raquel Martínez
Structural engineer
Estructuras Singulares
Lighting
Eléctrica F. Ayudarte SL
Construction
Casal Construccions
Material
Concrete, Wood, Glass, Aluminum
Typology
Residential › House
BDP-18011 is a transgressive and disruptive project by Palomino Arquitectos that surprises everyone who visits it and aims to be a link between Balearic nature and modern architecture. From the mix of elements used to their representation in the architecture
Architecture firm
Palomino Arquitectos
Location
Cala Vinyes, Calvià, Illes Balears, Spain
Photography
Estudi 97 (Antoni Perelló Valls)
Principal architect
Lavinia de Coene, Alejandro Palomino
Design team
Alejandro Palomino, Alejandro Palomino, Lavinia de Coene, Raquel Martínez
Collaborators
Manuel Vera (Project Manager and Quantity surveyor)
Civil engineer
Ingenio Consultores (Andreu Ortiz)
Structural engineer
Sebastià Miquel
Material
Concrete, Stone, Wood, Steel, Glass
Typology
Residential › House
Located in the heart of Llucmajor's old town in Mallorca, the Toni Catany International PhotographyCentre,designed by mateoarquitectura, reveres the work and collection of the acclaimed artist Toni Catany. Embracing the richhistory, dimensions, and traditional architecture, the project presents a contemporary museographic space thatis open and vers...
Project name
Toni Catany International Photography Centre in Llucmajor, Mallorca
Architecture firm
Josep Lluís Mateo - mateoarquitectura
Location
Llucmajor, Mallorca, Spain
Photography
Gabriel Ramon, Aldo Amoretti
Principal architect
Josep Lluís Mateo
Collaborators
Technical architect: Biel Garcies. Installations and sustainability: DEERNS. Bill of quantities: Arrevolt
Completion year
September 2021
Structural engineer
BAC Engineering Consultancy Group
Construction
Obras y Pavimentos MAN
Client
Government of the Balearic Islands (Department of Culture) and Spanish Ministry of Culture
Typology
International Photography Centre
The house is located in the valley of Puigpunyent, in the Sierra de Tramuntana mountain range in Mallorca. It boasts optimal orientation towards the south and open views towards the mountains. Access to the house is through a small porch where there are movable vertical slats that can be used to control the sunlight. Inside, there is the living-din...
Project name
Puigpunyent Eco-Passive House
Architecture firm
Miquel Lacomba Architects
Location
Puigpunyent, Mallorca, Spain
Photography
Mauricio Fuertes
Principal architect
Miquel Lacomba Architects
Collaborators
Technical architect/Energy Consultant: José Manuel Busquets Hidalgo (+efficiency)
Interior design
Miquel Àngel Lacomba Seguí
Structural engineer
Julio Gracia
Landscape
PPB (Paisatgisme i Obra Civil)
Lighting
World Light Studio, Miquel Àngel Lacomba Seguí
Tools used
AutoCAD, SketchUp, Adobe Photoshop
Material
Wood, Wood Panels, Marble
Typology
Residential › House
Son Fogueró is the latest must-visit international holistic retreat for those seeking design, yoga, silence, and healthy eating. Empathy, Harmony, Serenity, Friendliness, Flow, Fulfilment, Love, Relaxation, Enjoyment, Calm, Gratitude, and Kindness - the 12 names assigned to the hotel bedrooms as a declaration of intent for this holistic health retr...
Written by
Marta Bertran (Son Fogueró)
Photography
Mauricio Fuertes
Situated in a quiet residencial area, Sa Font Seca house brings a sophisticated combination of modern living intertwined with texture, warmth, raw simplicity, and earthy luxuriance. We worked on the idea of ‘landscaped architecture’, by blurring the boundaries between interior and exterior, integrating the buidling into the nature.
Architecture firm
Carlos Sánchez
Location
Palmanyola, Illes Balears, Spain
Principal architect
Carlos Sánchez
Design team
Negre Studio, Carlos Sánchez
Typology
Residential › House

