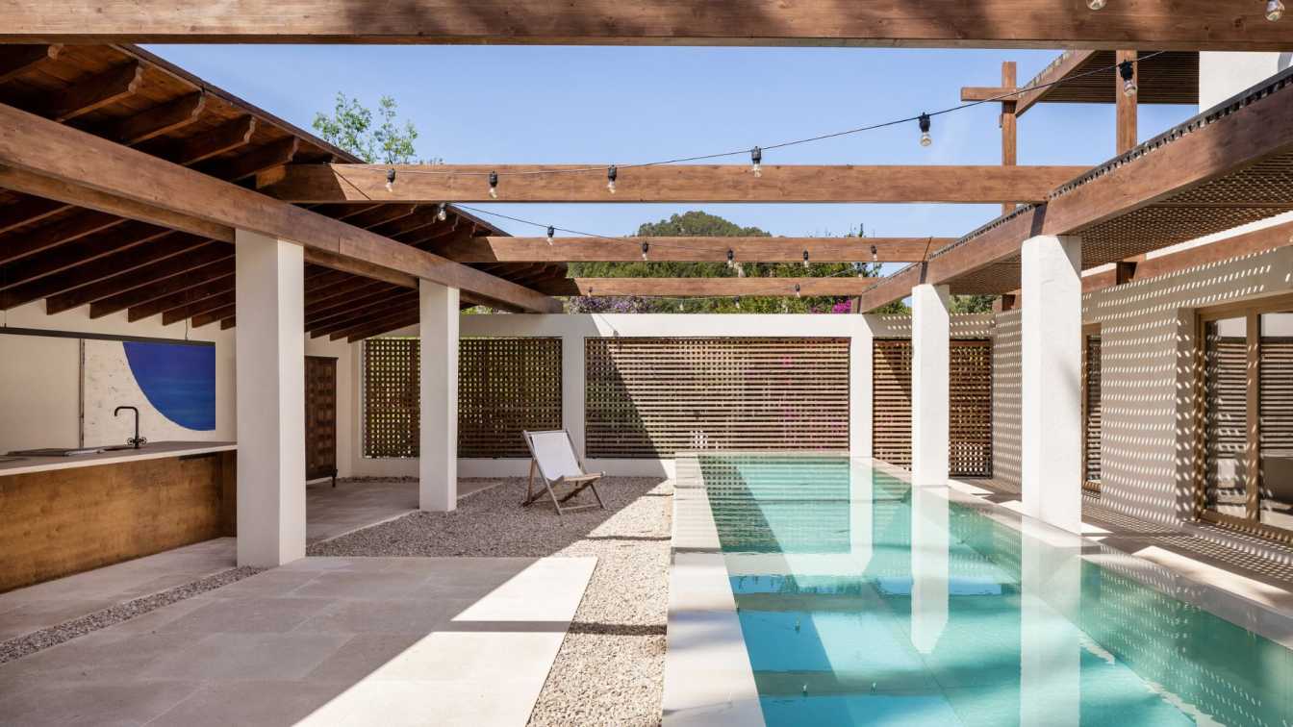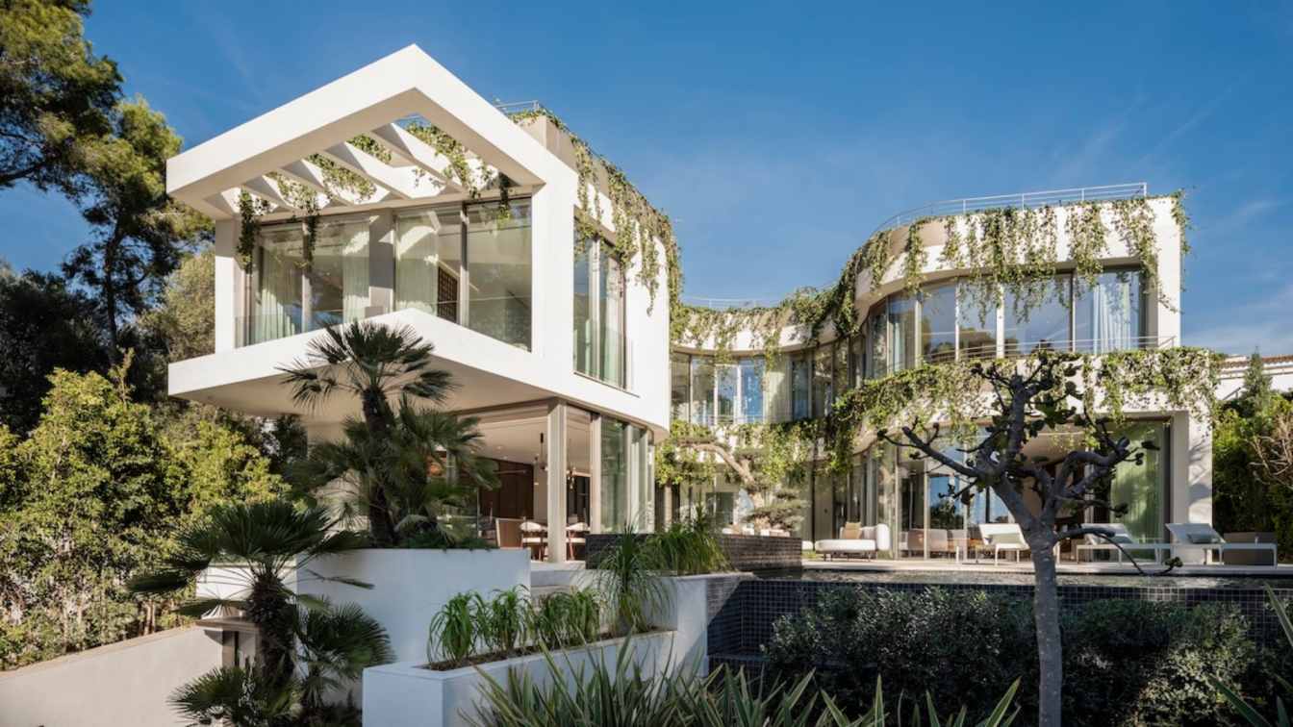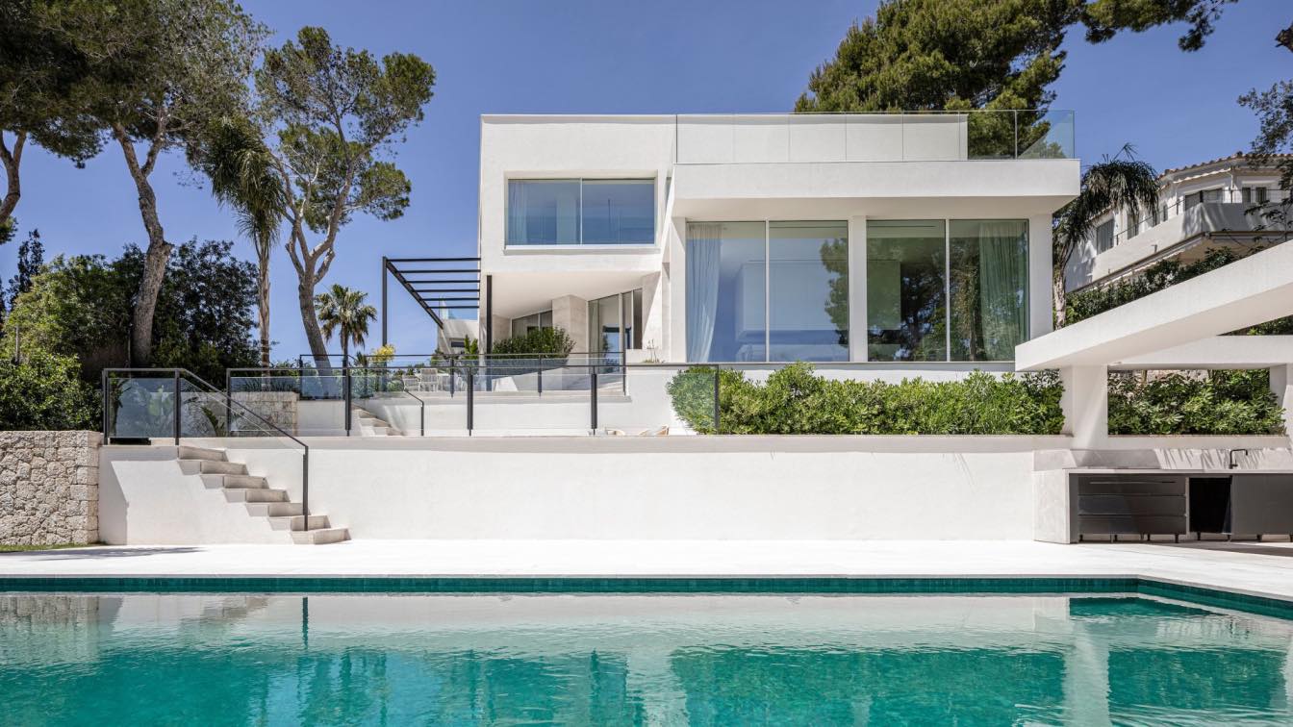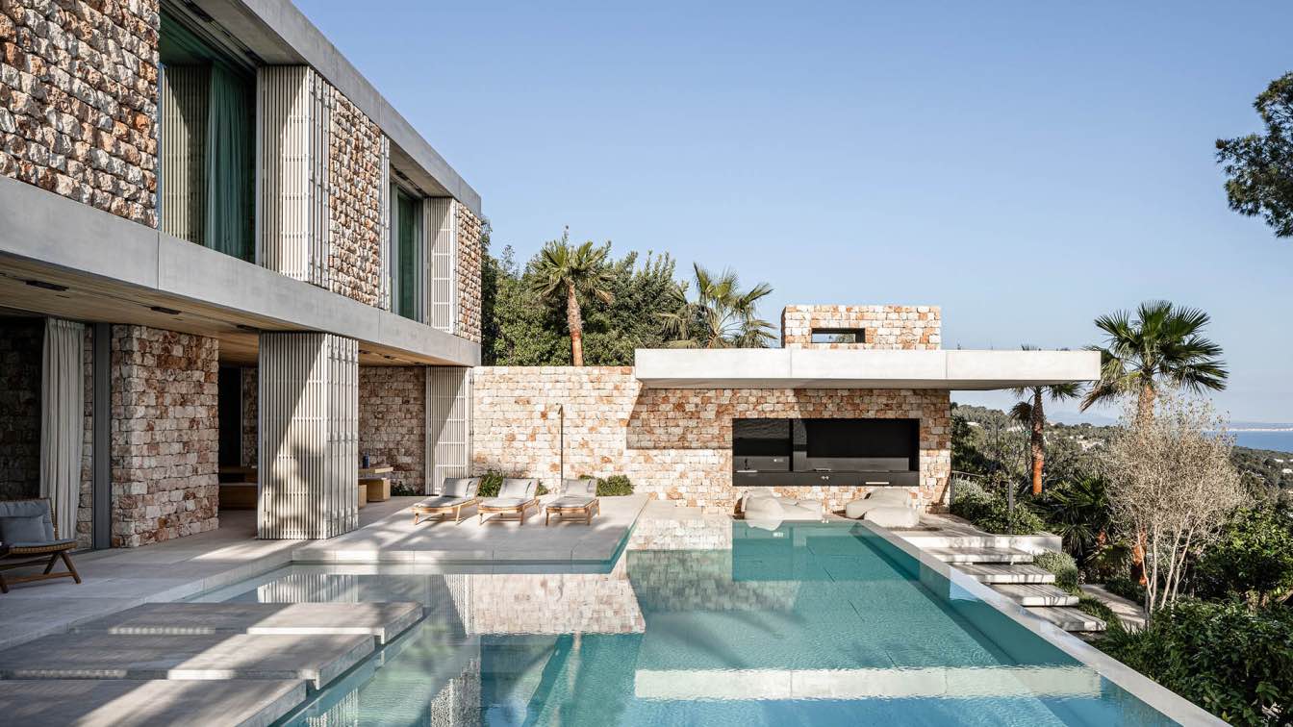A Cultural Oasis at the Foot of Serra de Tramuntana, Mallorca. Sa Taronja is a unique place in the town of Andratx, nestled at the foot of the Serra de Tramuntana mountains on the island of Mallorca.
Architecture firm
BEEF ARCHITEKTI
Location
Carrer de Andalucía 23, Andratx, Mallorca, Spain
Photography
Tomeu Canyellas
Design team
Lukáš Maršalka
Material
Wood – carpentry, stairs (oak), Shading slats, beams (thermo-wood), wooden cladding (pine). Original stone walls facade (two stone layers divided by clay layer). Stone from local quarry – Mares (facade). Ceramics - Levantina Techlam, Crema Marfil (interior)
Client
Ca'n Burgos De Andratx
Typology
Residential › House
A project full of curves and vegetation that shapes the different spaces and offers a new architectural vision of traditional constructions. A play of geometric elements that creates a feeling of greater amplitude, harmony and interpersonal connection.
Project name
VQR-18003 – S’ANELL
Architecture firm
Palomino Arquitectos
Location
Calle Vaquer 41, 07181 Calvià (Bendinat), Illes Balears, Spain
Photography
Tomeu Canyellas
Principal architect
Alejandro Palomino, Lavinia de Coene, Leandro Viegas
Design team
Alejandro Palomino, Lavinia de Coene, Leandro Viegas, Raquel Martínez
Structural engineer
Estructuras Singulares
Lighting
Eléctrica F. Ayudarte SL
Construction
Casal Construccions
Material
Concrete, Wood, Glass, Aluminum
Typology
Residential › House
Complete integral reform project in a single-family house located in a privileged location of Costa d’en Blanes. A modern home whose interior design creatively exploits the special light of the Mediterranean, with wide and bright spaces and open views of the sea from all rooms; with an interior design that highlights the use of natural materials wh...
Project name
San Carles House
Architecture firm
Palomino Arquitectos
Location
Costa d'en Blanes, Mallorca, Illes Balears, Spain
Photography
Tomeu Canyellas
Principal architect
Alejandro Palomino
Interior design
Negre Studio
Material
Natural stone gris zarci, oak, Chalk textured paint
Typology
Residential › House
The house respects the local conditions, therefore it offers a number of natural shading or ventilating systems.
First of all, the windows are pushed inside of the structure in order to create shading out of the concrete slabs.
Architecture firm
beef architekti, www.beef.sk
Photography
Tomeu Canyellas, www.tomeucanyellas.com
Principal architect
Radoslav Buzinkay, Andrej Ferenčík, Jakub Viskupič, Ján Šimko
Design team
Helena Kučerová
Collaborators
Local architect: 3de3arquitectes, www.3de3arquitectes.com Project manager: About Living, www.about-living.com Construction company: Grupo Ferrá, www.grupoferra.com Carpentry work: Nadal mobiliari, www.nadalmobiliari.com Garden: Mallorca Eden Jardin, www.mallorca-eden.com
Built area
266,96 m², 402,37 m² (Gross Floor Area), 304,42 m² (Usable Floor Area)
Material
wood – furniture, starcais, lamellas, parquet (rooms), false ceiling (accoya), side fence, shutters stainless steel – elevator, kitchen, exterior grill space. metal – street fence, exterior railings. local stone – facade. stone – floor, basin (master bathroom), bathroom. architecture concrete – attics.
Typology
Residential › House





