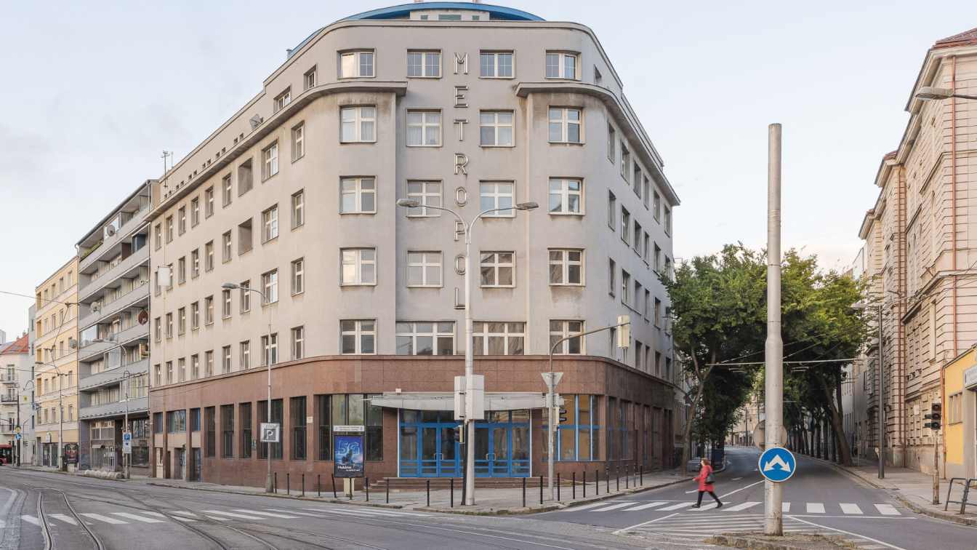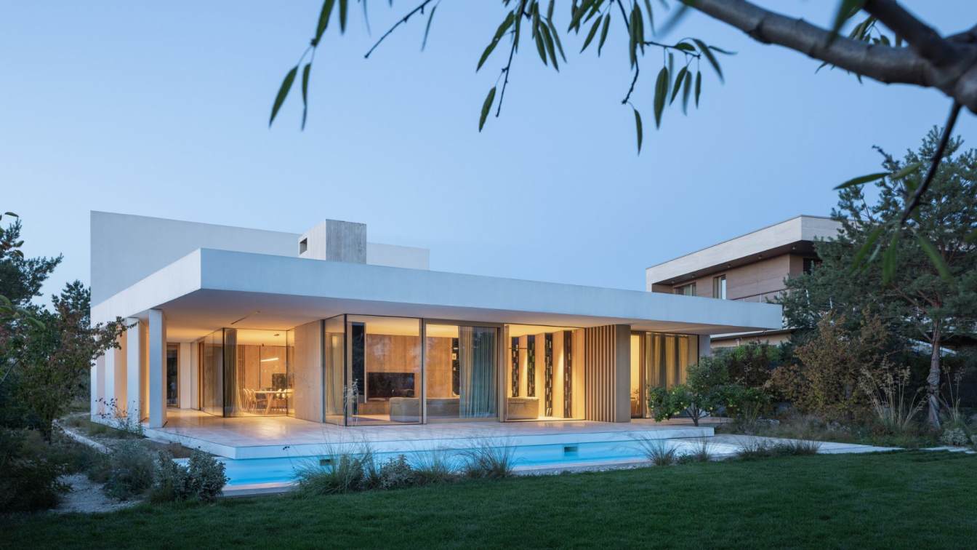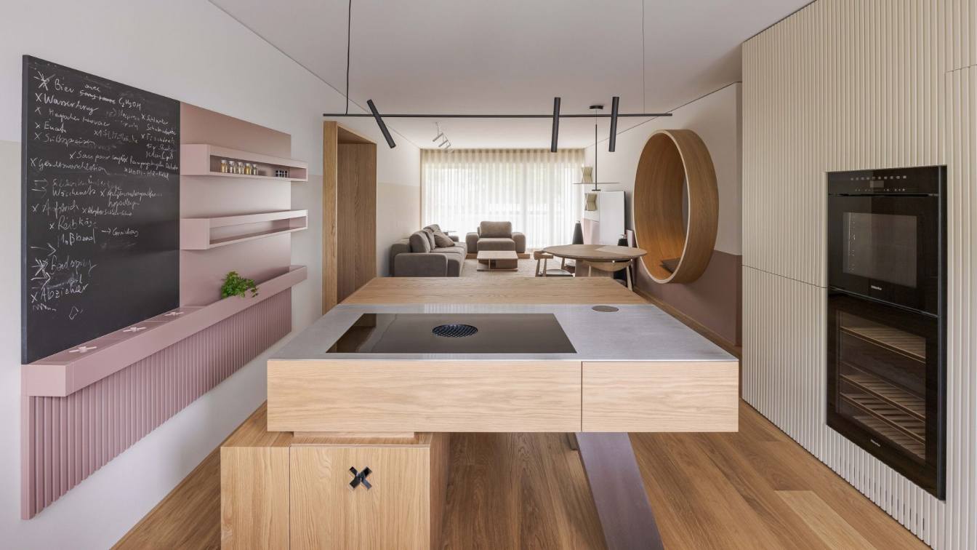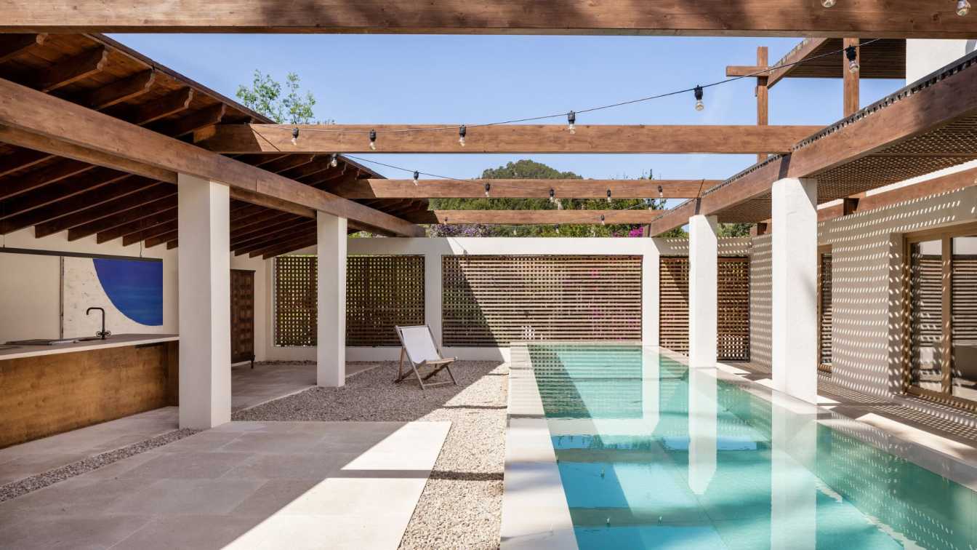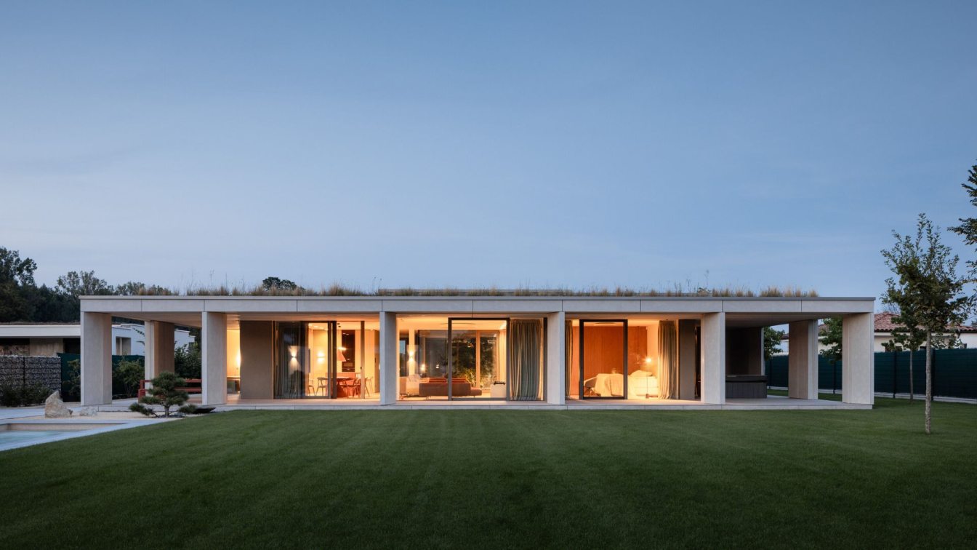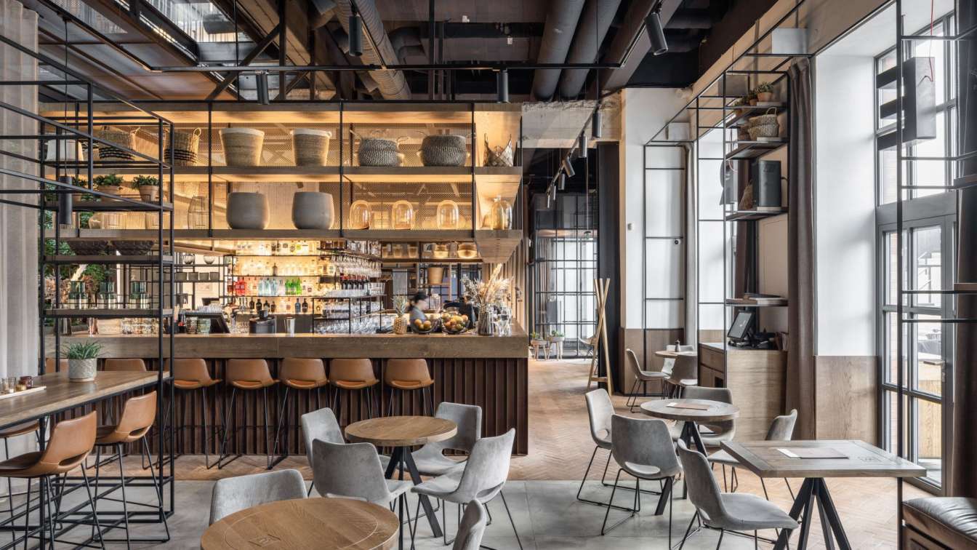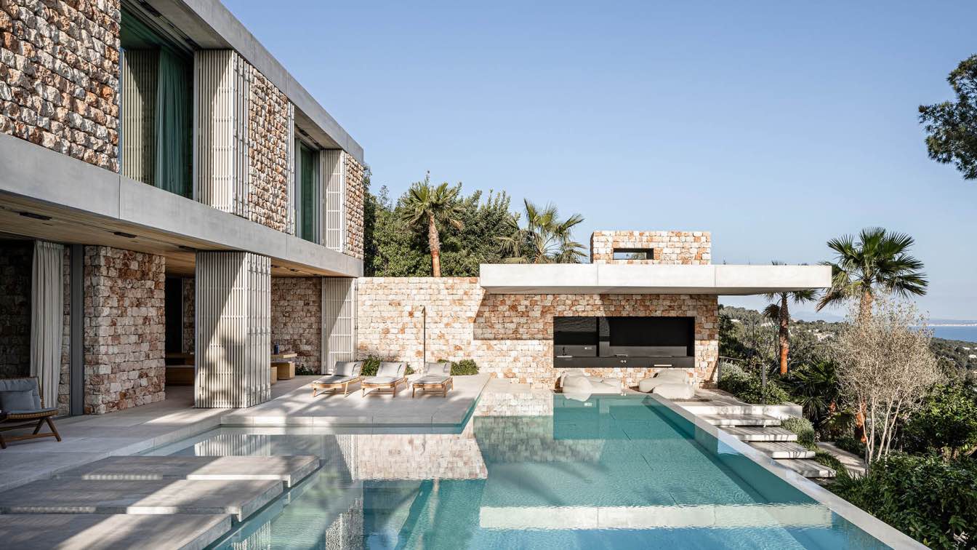The growing unaffordability of home ownership in cities has led to the resurgence of models such as rental housing and cooperative apartments. Both models emerged as a response to the long-term unavailability of housing and the high property prices in urban areas. While cooperative apartments offer benefits such as the option to purchase a share.
Architecture firm
BEEF ARCHITEKTI
Location
Mickiewiczova 2256/18, Bratislava, Slovakia
Photography
Lenka Némethová
Principal architect
Rado Buzinkay, Andrej Ferenčík, Peter Baroš
Built area
Usable floor area 559 m²
Environmental & MEP engineering
Material
DTD (particle board laminated) – custom furniture, kitchen. Sololit – furniture in the closet
Typology
Residential › Apartment
Flowing Spaces: Bold Overhangs and Effortless Indoor-Outdoor Fusion.
Project name
House with Gills
Architecture firm
BEEF ARCHITEKTI
Location
Bratislava, Slovakia
Principal architect
Rado Buzinkay, Andrej Ferenčík, Jakub Viskupič
Collaborators
Martin Machala
Built area
Usable floor area 316 m²
Material
Brushed organic plaster – facade. Oak wood – floor, windows. Travertine – interior wall cladding, floors. Painted metal – cladding, kitchen
Typology
Residential › House
Modern reconstructed apartment in the beautiful Swiss city Nidau, with a view of the greenery and river.
Project name
Nidau Apartment
Architecture firm
BEEF ARCHITEKTI
Location
Nidau, Switzerland
Photography
Lenka Némethová
Principal architect
Rado Buzinkay, Andrej Ferenčík, Ján Šimko
Design team
Martina Jadroňová
Collaborators
Bespoke furniture: HOMOLA furniture
Built area
Usable floor area: 114 m² apartment, 11 m² loggia
Environmental & MEP engineering
Material
Massive natural wood – floors. MDF panels – bar cladding, kitchen. Natural oak veneer, matte varnish – podiums, custom-made furniture. Laminated chipboards – custom-made furniture. Sintered stone – bathroom. Metal plates – bathroom. Aluminium LED - lights
Typology
Residential › Apartment
A Cultural Oasis at the Foot of Serra de Tramuntana, Mallorca. Sa Taronja is a unique place in the town of Andratx, nestled at the foot of the Serra de Tramuntana mountains on the island of Mallorca.
Architecture firm
BEEF ARCHITEKTI
Location
Carrer de Andalucía 23, Andratx, Mallorca, Spain
Photography
Tomeu Canyellas
Design team
Lukáš Maršalka
Material
Wood – carpentry, stairs (oak), Shading slats, beams (thermo-wood), wooden cladding (pine). Original stone walls facade (two stone layers divided by clay layer). Stone from local quarry – Mares (facade). Ceramics - Levantina Techlam, Crema Marfil (interior)
Client
Ca'n Burgos De Andratx
Typology
Residential › House
A modern home, designed to embrace indoor-outdoor living. On the outskirts of Trnava, a brand-new residential quarter is unfolding. The typical tapestry of streets weaving through a chessboard of homes leads to vast plots offering glimpses of the nearby natural splendor
Project name
House of Grid
Architecture firm
BEEF ARCHITEKTI
Location
Trnava, Slovakia
Design team
Rado Buzinkay, Andrej Ferenčík, Lukáš Valenčin, Zuzana Capková
Material
Fibre cement panel EQUITONE – facade. Oak wood, floor – parquet. Marmor botticino – bush-hammered finish, milled – interior wall cladding. Milled MDF, painted – interior wall cladding
Typology
Residential › House
Unique restaurant in an industrial heritage building of Jurkovič's Heating Plant. An unusual atmosphere and stylish interior in the centre of new downtown of Bratislava.
Project name
WERK Restaurant
Architecture firm
BEEF ARCHITEKTI
Location
Bratislava, Slovakia
Design team
Rado Buzinkay, Andrej Ferenčík, Helena Kučerová
Interior design
BEEF ARCHITEKTI
Collaborators
Architectural design of the Jurkovič Heating Plant conversion: DF Creative Group [Martin Paško]
Material
Concrete – floor, ceiling, columns. Brick – floor, walls. COR-TEN – cladding on bar, kitchen and toilettes. Steel mesh – cladding on bar and kitchen. Oak – podiums, custom carpentery
The house respects the local conditions, therefore it offers a number of natural shading or ventilating systems.
First of all, the windows are pushed inside of the structure in order to create shading out of the concrete slabs.
Architecture firm
beef architekti, www.beef.sk
Photography
Tomeu Canyellas, www.tomeucanyellas.com
Principal architect
Radoslav Buzinkay, Andrej Ferenčík, Jakub Viskupič, Ján Šimko
Design team
Helena Kučerová
Collaborators
Local architect: 3de3arquitectes, www.3de3arquitectes.com Project manager: About Living, www.about-living.com Construction company: Grupo Ferrá, www.grupoferra.com Carpentry work: Nadal mobiliari, www.nadalmobiliari.com Garden: Mallorca Eden Jardin, www.mallorca-eden.com
Built area
266,96 m², 402,37 m² (Gross Floor Area), 304,42 m² (Usable Floor Area)
Material
wood – furniture, starcais, lamellas, parquet (rooms), false ceiling (accoya), side fence, shutters stainless steel – elevator, kitchen, exterior grill space. metal – street fence, exterior railings. local stone – facade. stone – floor, basin (master bathroom), bathroom. architecture concrete – attics.
Typology
Residential › House

