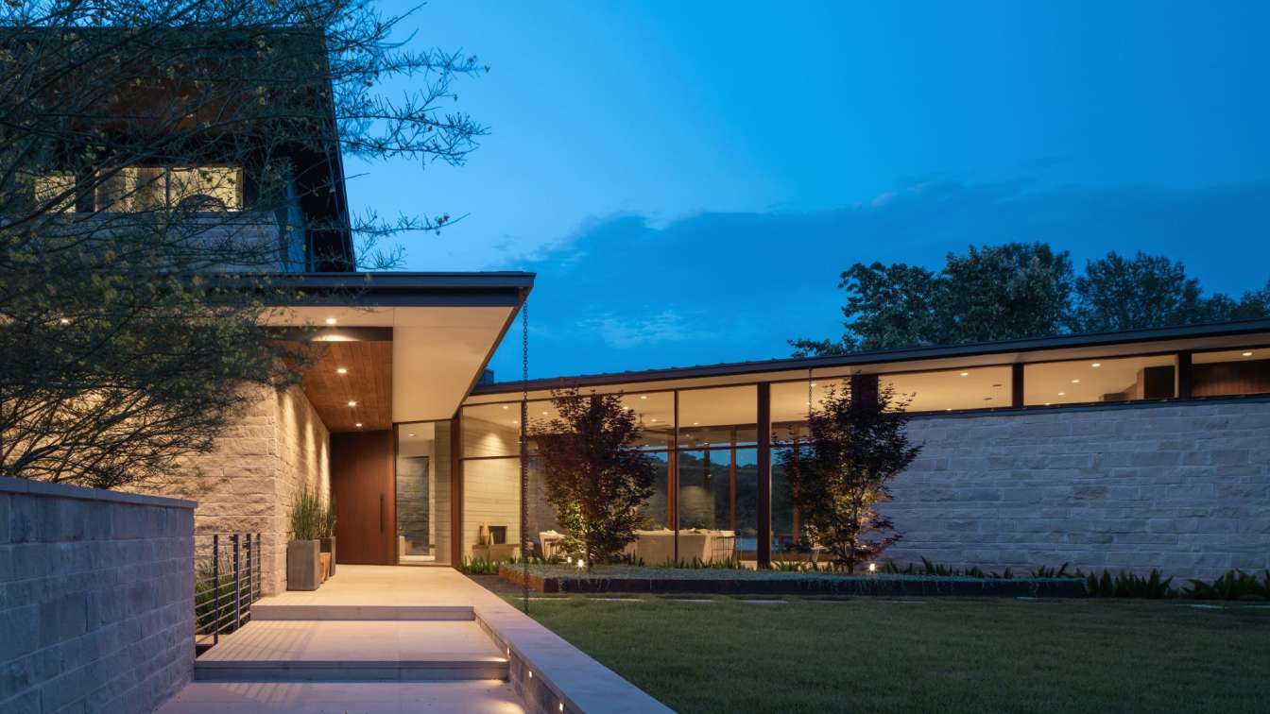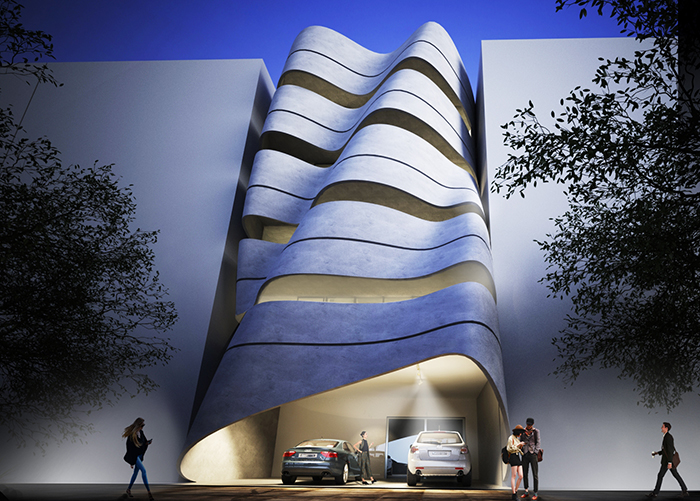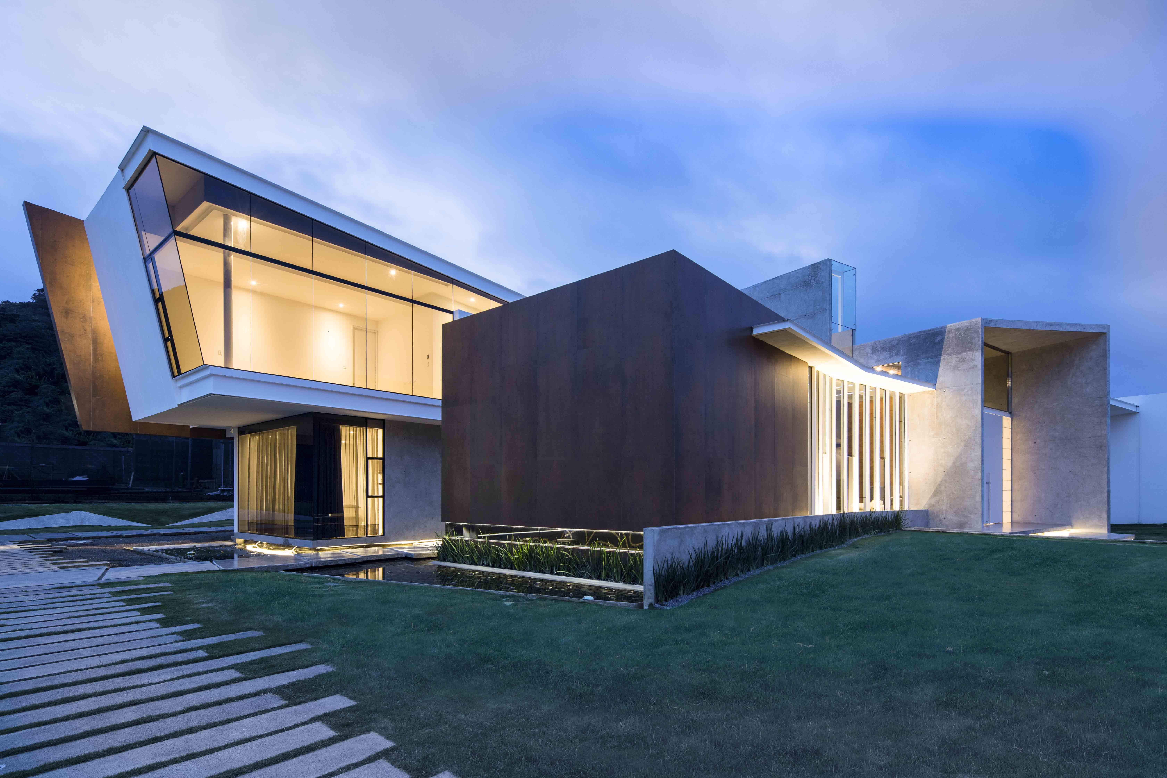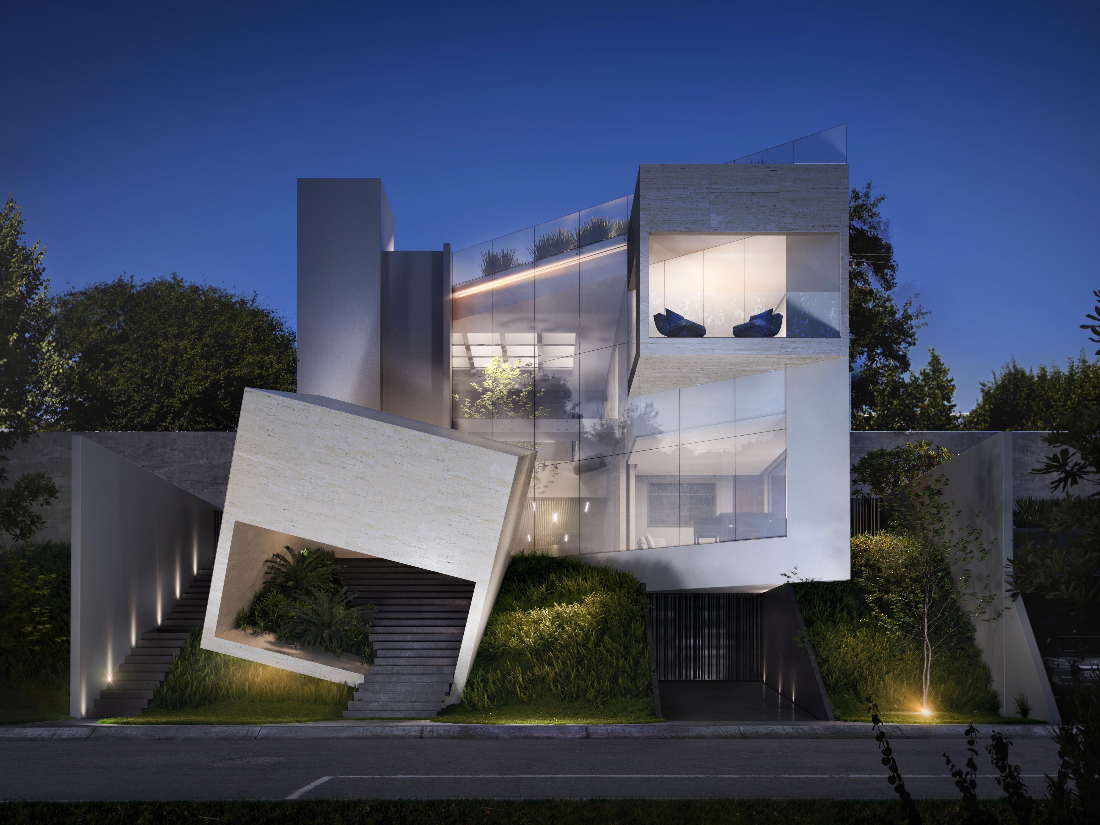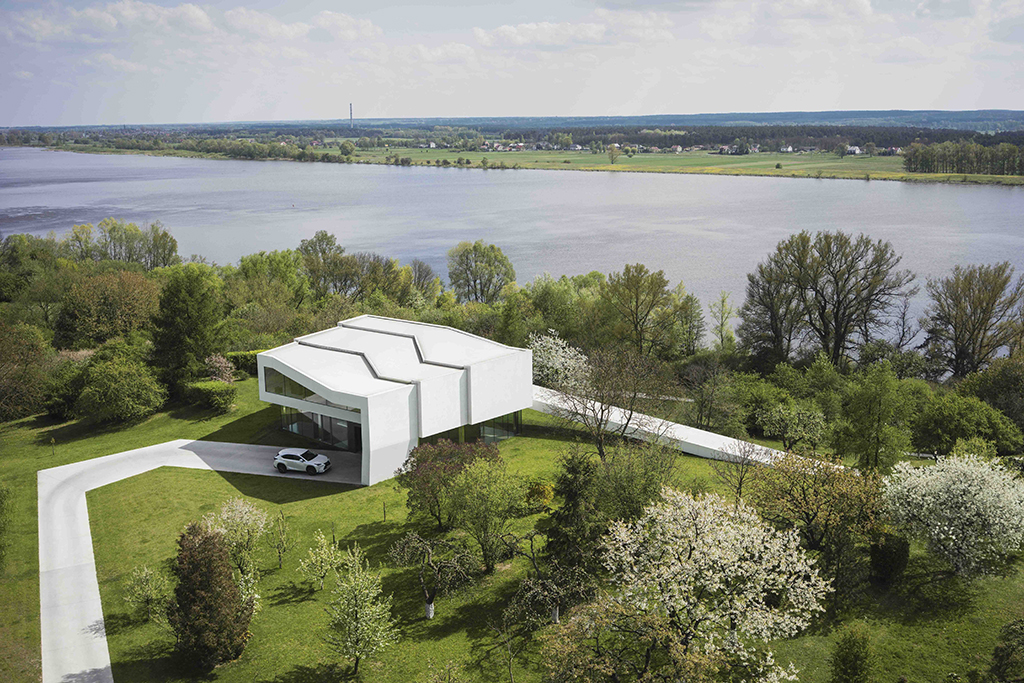This serene 6,200 square foot home sits on Lake Austin with 4-beds, 4-baths, 3-half bath on 1.675 acres fronting Lake Austin. This young family previously had another home on the lake, so they thoroughly understood lakeside living when they approached LaRue Architects to build their dream home. Enjoying the outdoors, Lake Austin, active lifestyles, and healthy living are all elements incorporated into the home design. The homeowners’ dogs are just as important members of the family, and they are able to run freely on this acreage property.
The site is shaped like a parallelogram with the lakeside property line opening to the northeast. A gate at the front of the property addresses the length of the lot and leads to a meandering drive that weaves between the groves of oaks – including a magnificent 33-foot live oak tree that serves as a beautiful welcoming statement. Along the drive procession is a standalone garage with an attached carport. There is a walking trail around the side of the lot that leads to a large lawn that fronts the lake – perfect for all kinds of outdoor activities.
LaRue considered the placement of the home to emphasize the shape of the lot and maximize views out to the lake, while creating inward privacy. “With the luxury of having such a deep lot, we were able to locate the house as close to the lake as governed, while creating a long experiential procession leading up to the home upon entering the site,” says James LaRue, Founder and Principal of LaRue Architects. When we are presented with the opportunity to design a home on a lakeside lot, our primary goal is to establish a strong connection between the house and lake, with the outdoor living area and pool in between the two and are just as important spaces as any interior square footage.”
“The roof hovers above the two-story home and mimics the massing of the floor plan below, while the long fascia establishes a horizontal datum that creates a warm weight to the building,” says LaRue. The materials palette is earthy and regional; wood and stone drive the design, while more contemporary elements like metal panels on the upper floor and a smooth plaster soffit infer a contemporary edge.

Upon entering the front courtyard, the transparency of the home allows for immediate lakeside views. Adjacent to this defined entry procession is a large lawn to one side that follows the angle of the home. The entry courtyard features a series of cut stone Austin lueders that lead to the front door; the long width of the steps also defines the width of the foyer.
The main living area features a glass core providing uninterrupted sweeping lake vistas from every vantage point. 12-foot-tall sliding glass doors open to a large covered outdoor living area, enlarging the interior to exterior entertaining space, and inferring a casual approach to lakeside living.
To the left of the main living and foyer is a guest bedroom, and on the upper floor are two bedrooms and a loft. The bedrooms are placed parallel to the property line and is designed to buffer the adjacent home and create height to provide inward privacy for the homeowners. The primary suite is placed near the opposite side property line, situated with a view to the pool and lake with access to a floating cantilevered patio via an integrated sliding glass door. The primary bath is casual and feels like a spa. Natural materials like stone and wood are implemented to create a connection with nature and the outdoors. In the primary: The tub is organically carved stone and sits on a river rock base.
The outdoor living is a key feature to the home. For times of the year when extra protection is desired, a screened porch clad in wood siding, is located closest to the lake. LaRue designed the shape of the pool as an extension of the architecture, also matching the same angle of the home. Design Ecology detailed the specifics of the infinity edge pool and catch basin.

















