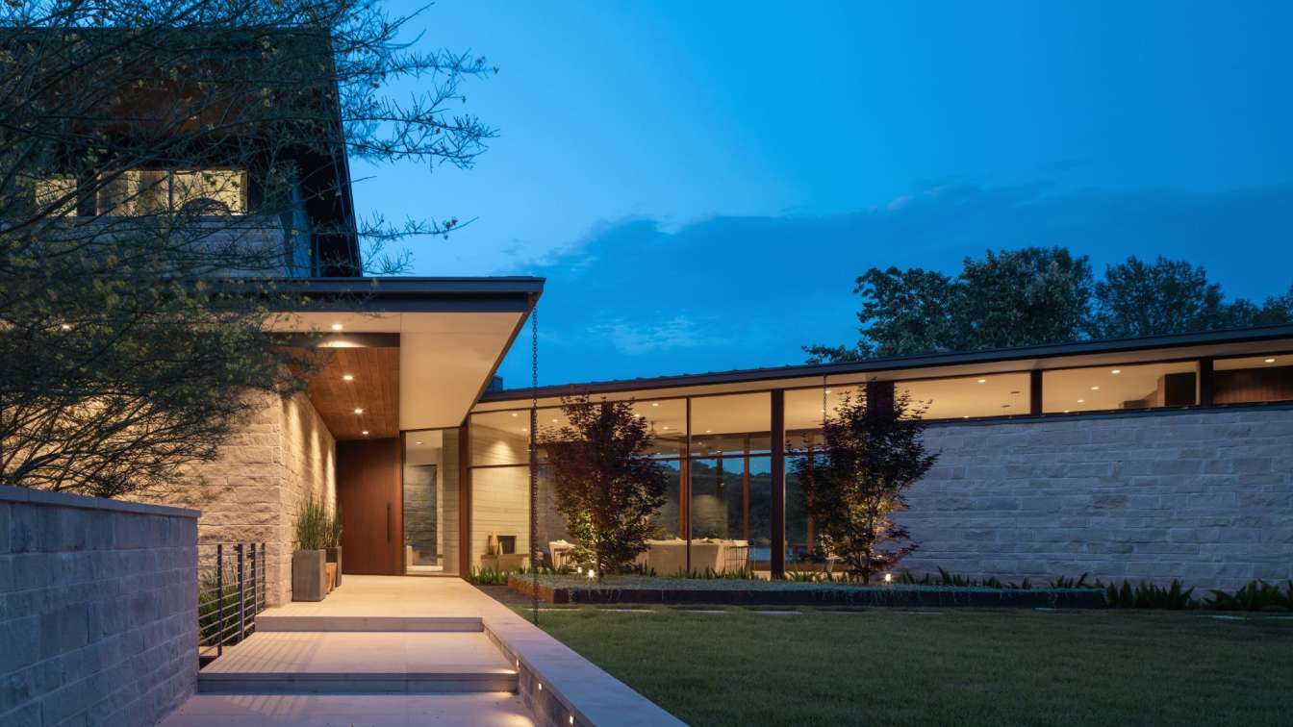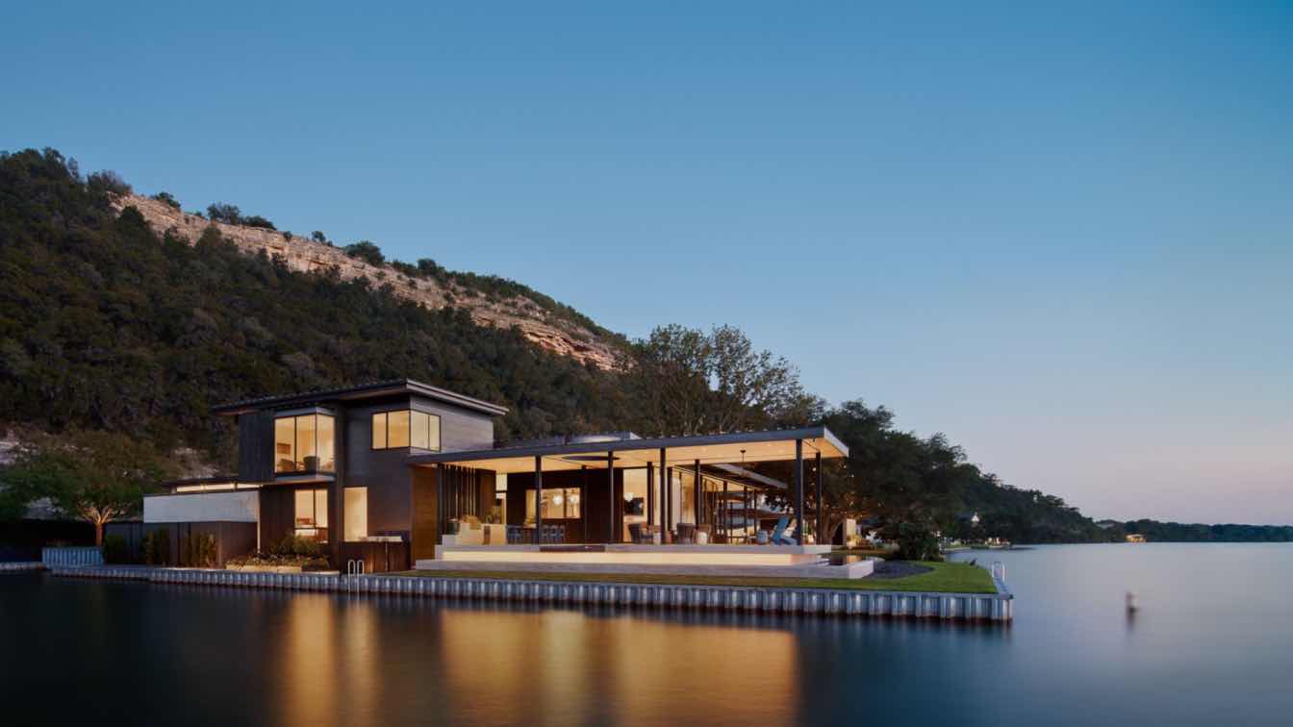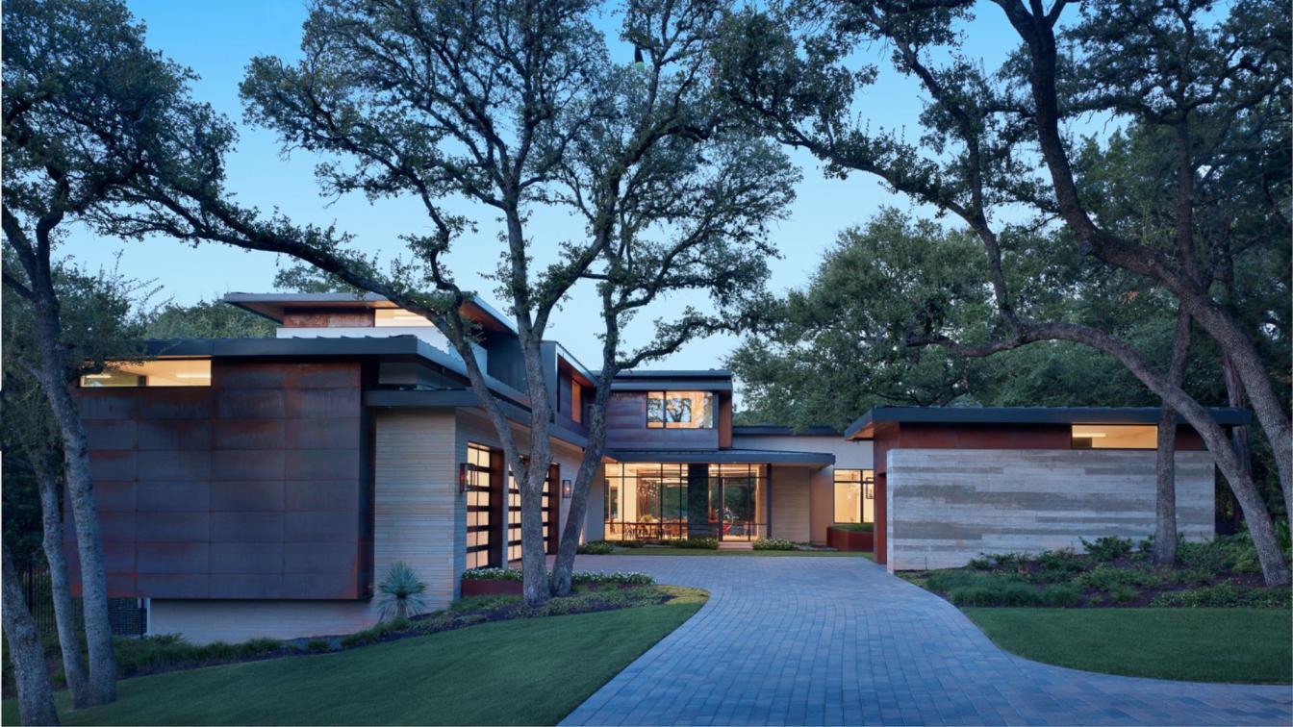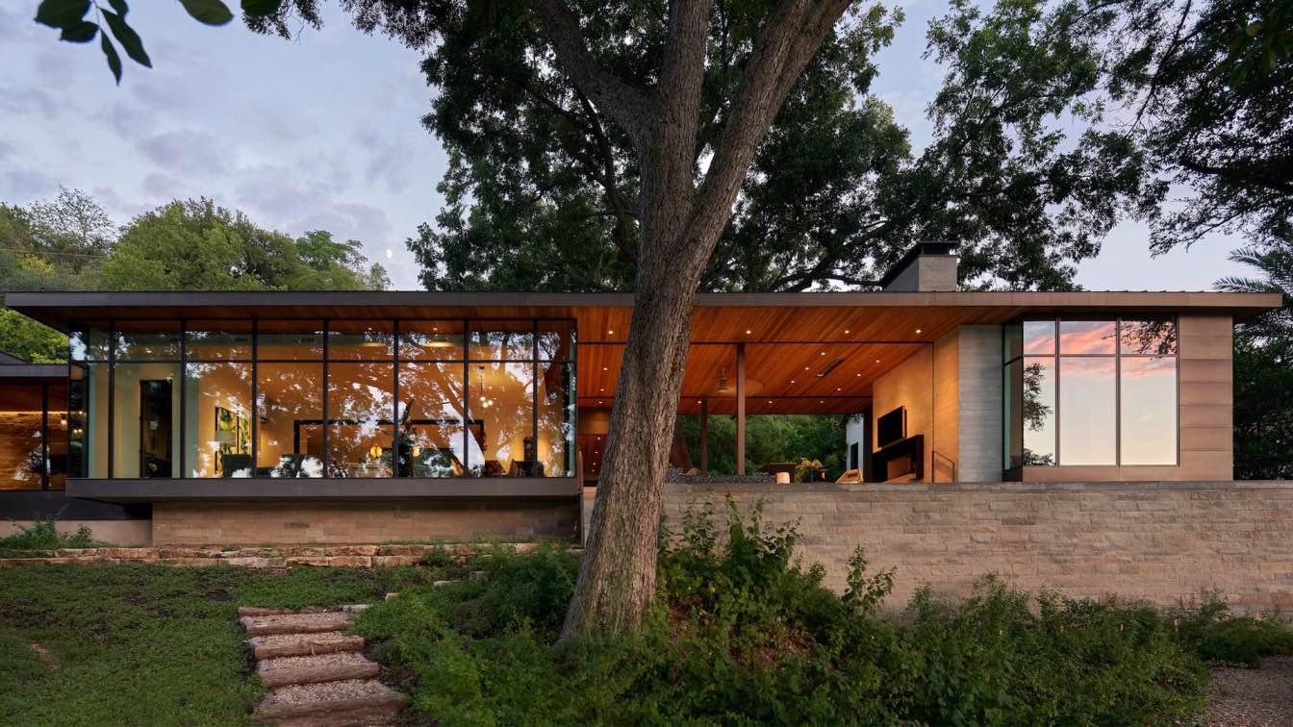The home’s transparency begins at the entry, where a clear view extends straight through to the lake beyond. The 12-foot tall sliding glass doors, elegantly finished in a warm wood tone, effortlessly link the indoor living room to the covered outdoor living space, and onward to the infinity edge pool.
Project name
Rockcliff Residence
Architecture firm
LaRue Architects
Location
Lake Austin, Texas, USA
Principal architect
James LaRue AIA, Principal (LaRue also designed the Boat Dock)
Collaborators
Pool: Design Ecology
Civil engineer
Duffy Engineering
Structural engineer
Duffy Engineering
Construction
Stewart Custom Homes
Material
Brick, concrete, glass, wood, stone
Typology
Residential › House
LaRue Architects designed this sprawling residence fronting Lake Austin encompasses 13,016 SqFt comprised of a main house, at just over 6,000 SqFt. There are three casitas adjacent connected by water walkways and features, for a combined to total 2193 SqFt.
Project name
Red Oak Residence
Architecture firm
LaRue Architects
Location
Lake Austin, Texas, USA
Principal architect
James LaRue
Collaborators
Aqua Builders (Pool)
Interior design
Britt Design Group
Landscape
Garden Design Studios
Material
Concrete, Glass, Steel, Stone
Typology
Residential › House
This sprawling home was designed and built atop a steep hillside, 75 feet above Lake Austin. The homeowners, a young professional couple with three small children, wanted their home to be all about ‘lake life.’ To take advantage of the spectacular lake views and the surrounding heritage oak trees, LaRue Architects designed the structure with large...
Project name
Cliffside House
Architecture firm
LaRue Architects
Location
Lake Austin, Texas, USA
Design team
James LaRue, Emily Haydon
Interior design
Fern Santini
Landscape
LandWest Design Group, John Hall
Construction
Reynolds Custom Homes
Material
Brick, concrete, glass, wood, stone
Typology
Residential › House
The Austin-based architecture firm LaRue Architects and Britt Design Group have recently completed Ski Slope Residence in Lake Austin, USA. The teamed reimagined this 1950’s lake side cabin with a quirky hexagon add-on in the 70’s into a serene lake side ranch.
Project name
Ski Slope Residence
Architecture firm
LaRue Architects
Location
Austin, Texas, USA
Photography
Dror Baldinger
Principal architect
James LaRue
Interior design
Britt Design Group
Construction
Classic Constructors
Material
Wood, Steel, Stone
Typology
Residential › House





