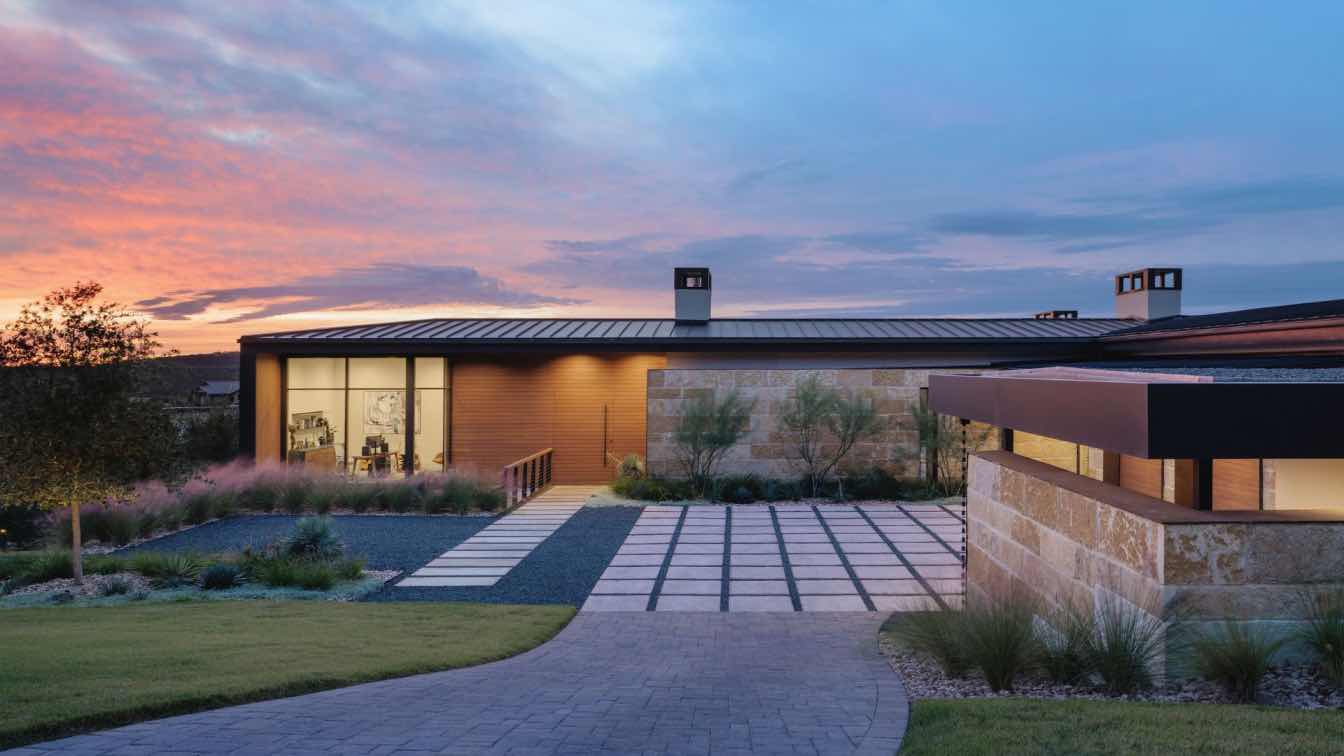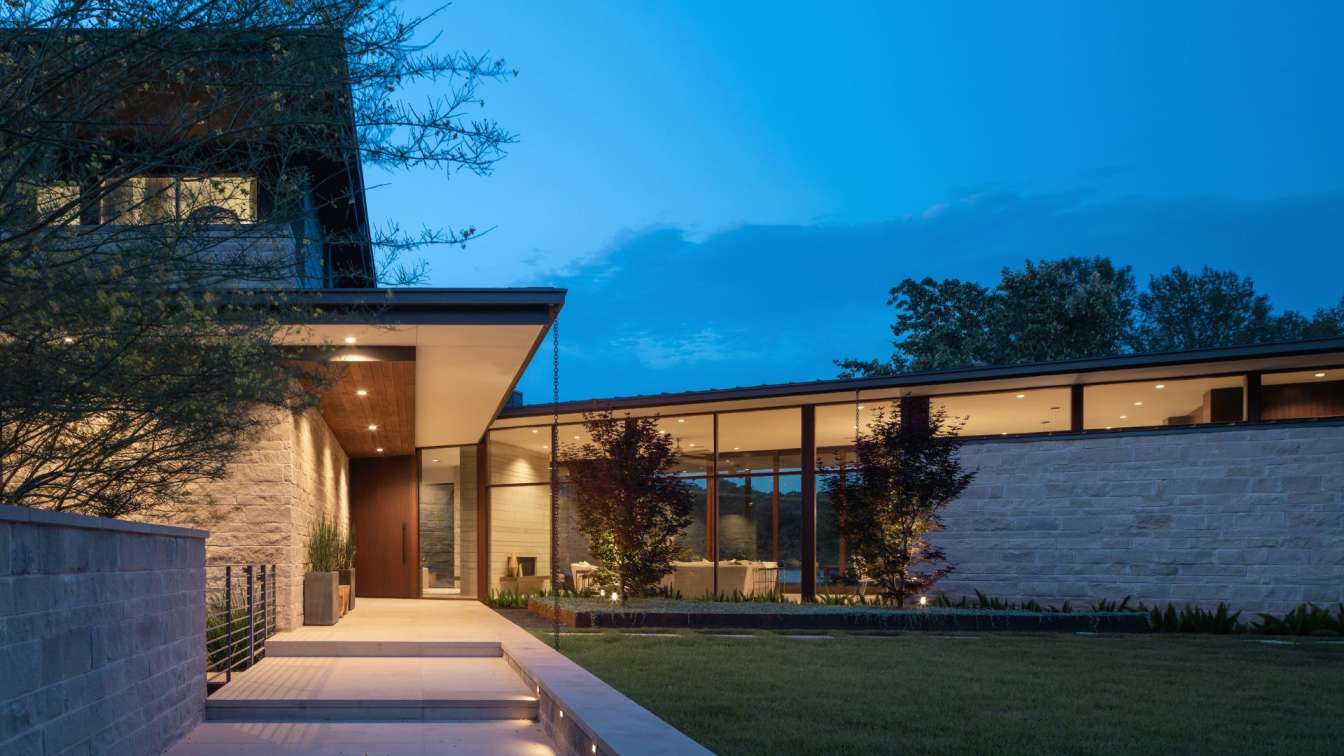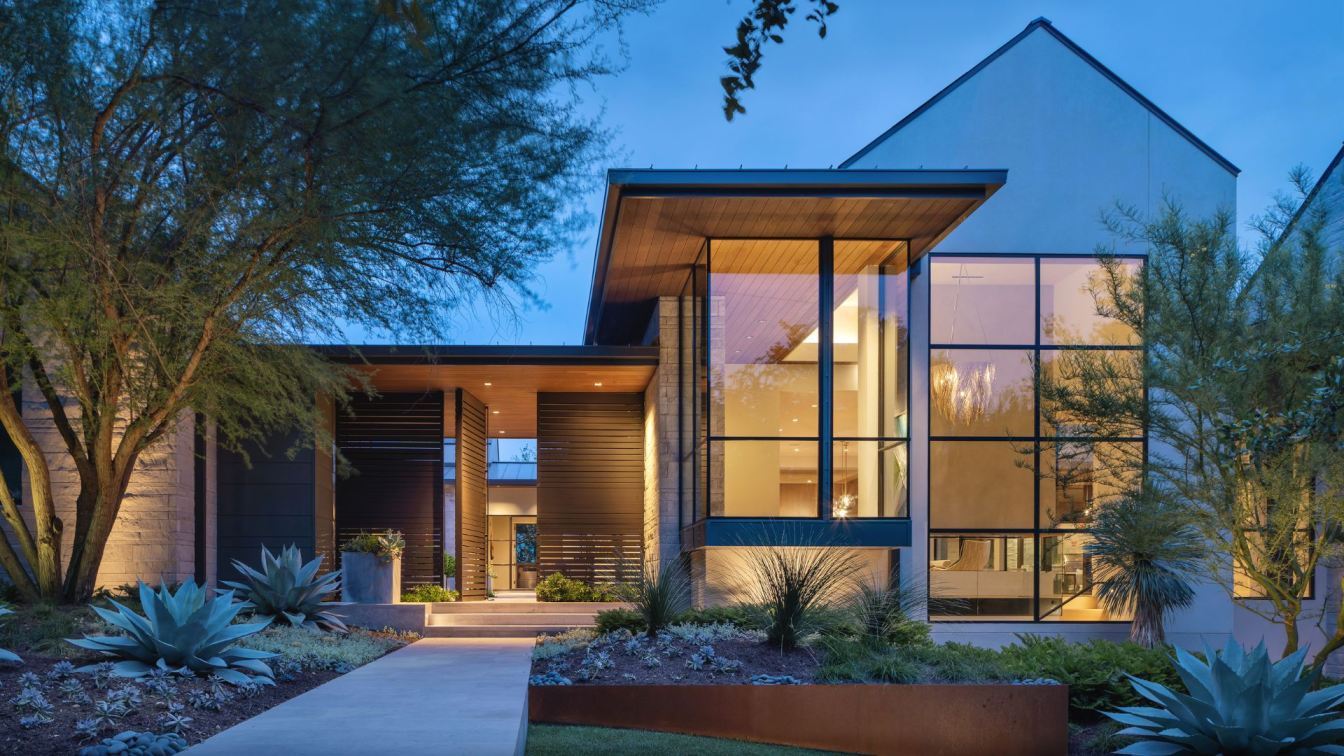Situated on .75- acre with a generous amount of topography, the home’s street side is the highest point with an almost 30 feet drop off to the rear. Because there is so much fall across the lot, LaRue opted to place the homeinto a natural shelf on the site, about six feet down from the street elevation.
Project name
Dubbed Laceback Terrace
Architecture firm
LaRue Architects
Location
Spanish Oaks, Texas, USA
Principal architect
Jame LaRue
Design team
James LaRue, AIA; Patrick Mobley, AIA
Interior design
Kelle Contine Interior Design
Material
Exterior materials palette includes roughback Lueders limestone, a rugged and timeless foundation, anchoring the structure within its Hill Country setting. Metal panels add a contemporary and low-maintenance aesthetic, offering durability and sleek visual contrast against the stone. Sapele wood siding andsoffits introduce warmth and texture to the facade, reflecting the surrounding landscape. Stucco lends a smooth and versatile finish, while metal clad Sapele windows offer expansive views of the surrounding vistas
Typology
Residential › House
The home’s transparency begins at the entry, where a clear view extends straight through to the lake beyond. The 12-foot tall sliding glass doors, elegantly finished in a warm wood tone, effortlessly link the indoor living room to the covered outdoor living space, and onward to the infinity edge pool.
Project name
Rockcliff Residence
Architecture firm
LaRue Architects
Location
Lake Austin, Texas, USA
Principal architect
James LaRue AIA, Principal (LaRue also designed the Boat Dock)
Collaborators
Pool: Design Ecology
Civil engineer
Duffy Engineering
Structural engineer
Duffy Engineering
Construction
Stewart Custom Homes
Material
Brick, concrete, glass, wood, stone
Typology
Residential › House
This stunning, modern residence was designed with a northeast farmhouse typology by LaRue Architects. The home’s layout features modern cantilevered ‘boxes’ juxtaposed with gabled house forms. Situated atop a steep hill in Austin’s Rollingwood neighborhood, the site features spectacular downtown views of the city’s growing skyline.
Project name
Rollingwood Modern
Architecture firm
LaRue Architects
Location
Austin, Texas, USA
Principal architect
James LaRue
Interior design
Kelle Contine Interior Design
Landscape
Landwest Design Group
Construction
Greg Reynolds, Reynolds Custom Homes; Interior Updates in 2021 by Shoberg Homes
Material
Concrete, Wood, Glass, Steel
Typology
Residential › House




