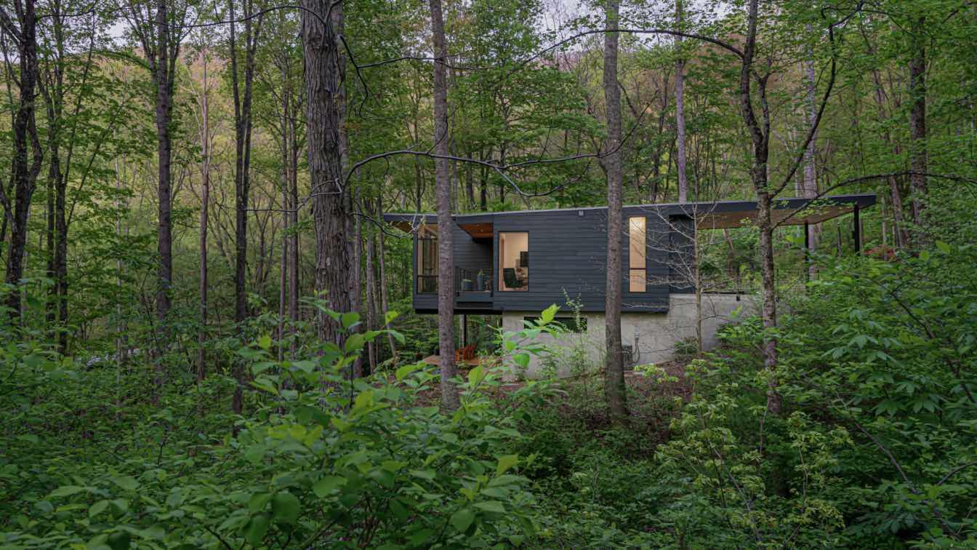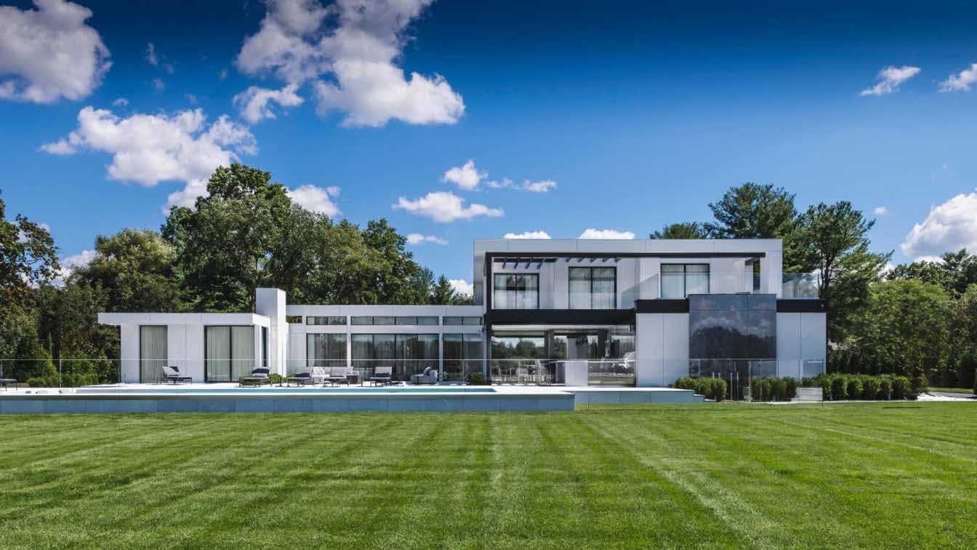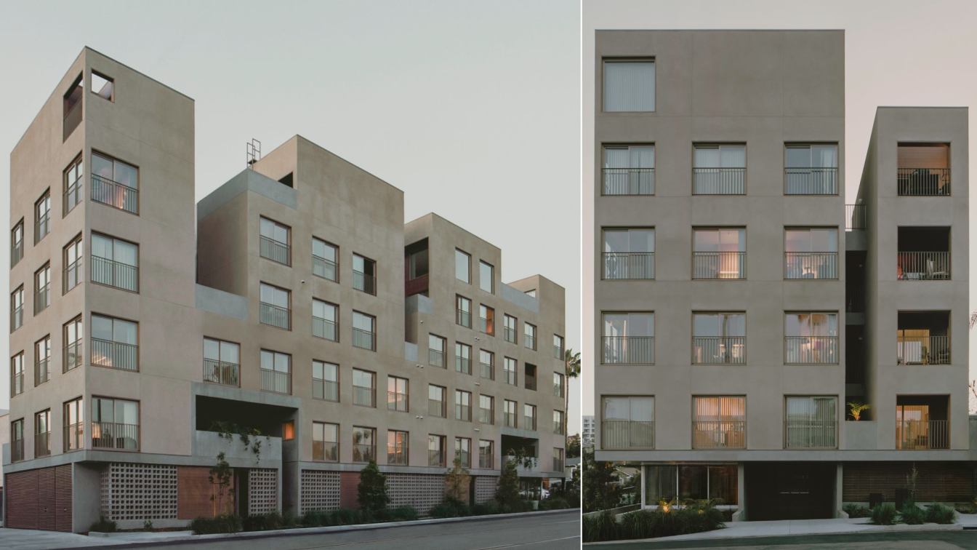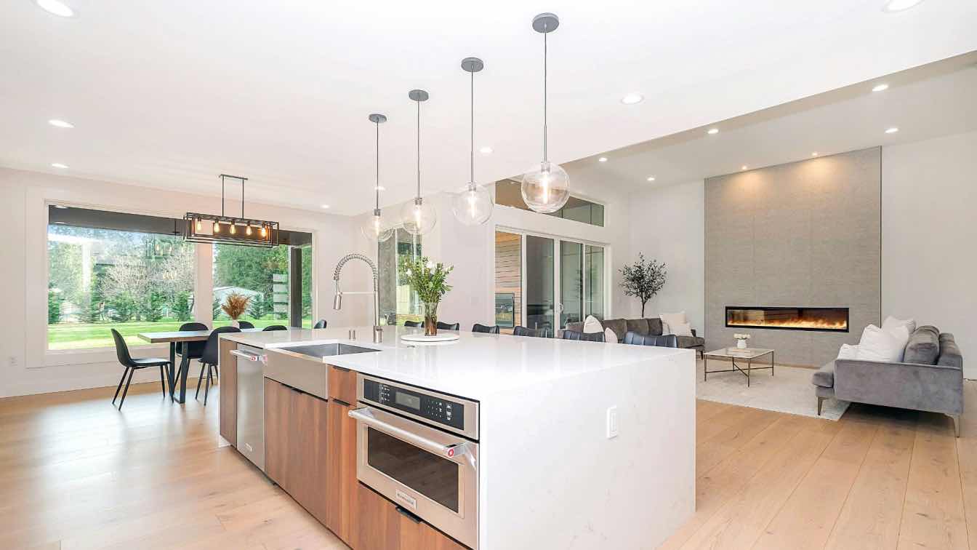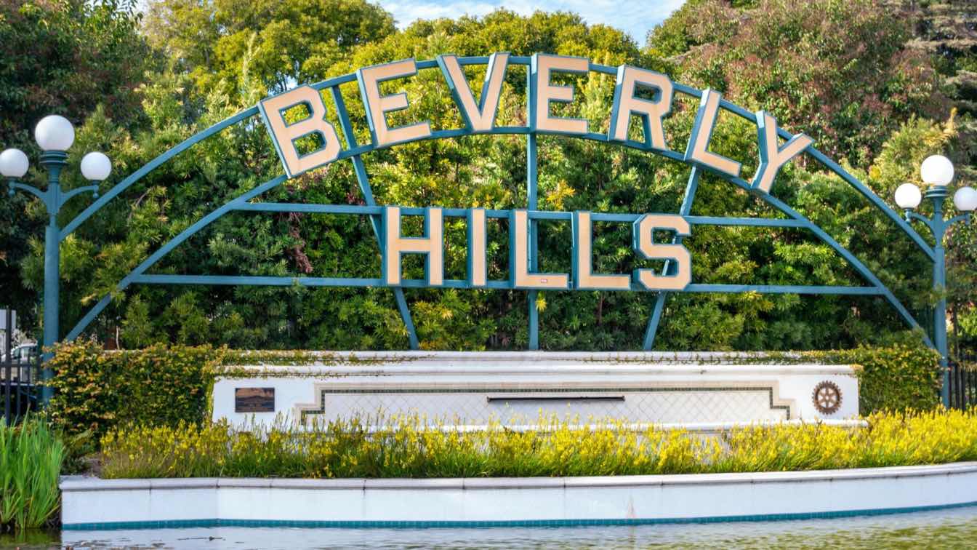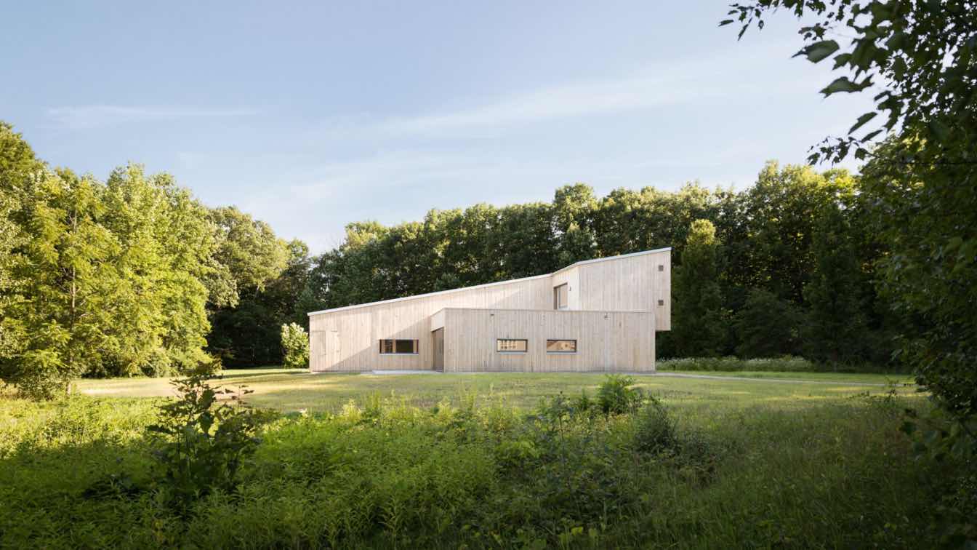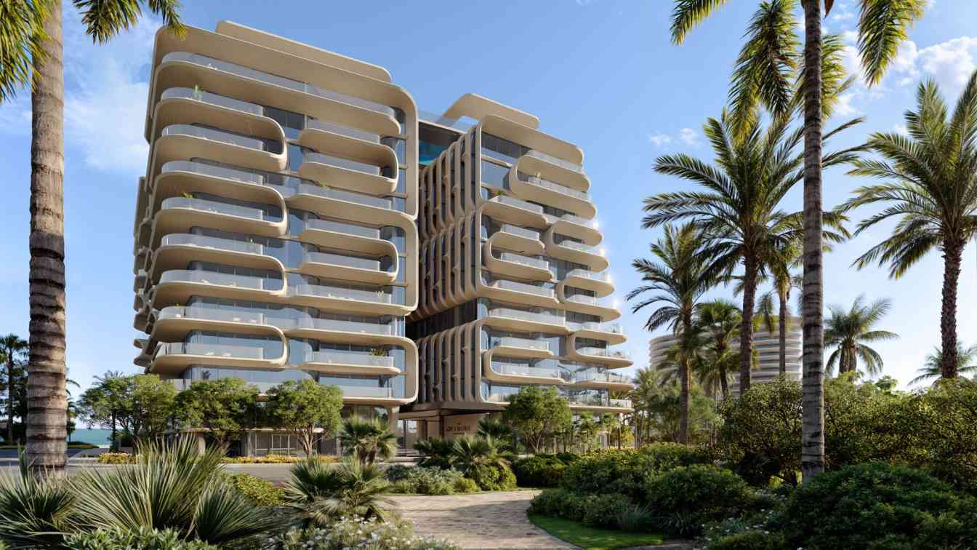We were approached by a retired couple to design a home for them in a residential community outside of Asheville NC. Their lot was split in two by a shared driveway providing access to another lot. The land was heavily wooded and was sloping to the North facing the view down Swannanoa valley.
Project name
Mountain Mint
Architecture firm
Rusafova Markulis Architects
Location
Swannanoa, North Carolina, United States Of America
Photography
Lissa Gotwals, Ryan Theede
Principal architect
Maria Rusafova, Jakub Markulis
Design team
Maria Rusafova, Jakub Markulis
Interior design
Rusafova Markulis / Owner Selections
Structural engineer
Giles Flythe Engineers
Lighting
Owner Selections
Supervision
Greenlight Home Builders, Rusafova Markulis
Visualization
Rusafova Markulis Architects
Construction
Wood Frame, Cast-in-place Concrete Foundations
Material
Concrete, Wood, Cementitious Siding, Membrane Roofing
Client
David & Judith Biery
Typology
Residential › Single Family Home
Quail Run House is a striking embodiment of modern architecture, where a crisp white frame meets bold black elements. The entrance is anchored by oversized stone marble slabs, which create a dramatic focal point, while black metal slats cast intricate shadows, enhancing the textural interplay of the facade.
Project name
Quail Run House
Architecture firm
Mojo Stumer Associates
Location
Old Westbury, New York, USA
Photography
Mark Stumer, Charles Allem
Principal architect
Mark Stumer
Design team
Joe Yacobellis, Mike Doyle, Mason Sofia, George Cumella, Kevin Chen, Gio Arce
Collaborators
Kean Development Company
Interior design
Charles Allem
Visualization
Mojo Stumer Associates
Tools used
AutoCAD, Adobe Photoshot
Material
White high glass porcelain, blackened steel
Typology
Residential › House
On a narrow 7,000-square-foot plot in the North Park neighborhood of San Diego, FORA is an exercise in intelligent density that reimagines collective housing for the present. It is also a tangible example of what urban infill multi- family housing can achieve in the United States.
Architecture firm
Jeff Svitak Inc.
Location
North Park, San Diego, California, USA
Principal architect
Jeff Svitak
Design team
Jeff Svitak, Landon Hubbard, Isabella Santini
Interior design
Jeff Svitak Inc.
Collaborators
Landon Hubbard, Isabella Santini
Civil engineer
Naslund Engineering
Environmental & MEP
H&W Engineers
Construction
Jeff Svitak Inc.
Supervision
Landon Hubbard
Visualization
Red Machine
Tools used
ArchiCAD, Revit
Material
Wood, Stucco, Concrete
Client
Howard Morley, LLC
Typology
Residential › Multifamily Housing
This year’s kitchen and bathroom designs reflect a shift toward thoughtful luxury where form meets feeling, and every choice is made with intention. For New York homeowners, the right upgrades don’t just add value to your home. They add value to your everyday life.
Written by
LIliana Alvarez
The contrast between Beverly Hills and Destin demonstrates how luxury real estate serves multiple functions for investors. In Beverly Hills, ownership secures more than square footage; it secures a piece of cultural history, enduring prestige, and appreciation across market cycles.
Professional HVAC technicians provide unbiased assessments of system condition and repair feasibility. They identify root causes of problems rather than addressing symptoms, helping homeowners make informed decisions about their heating systems.
Photography
Amazing Architecture
The Warren Woods Ecological Field Station, designed for the University of Chicago’s Department of Ecology and Evolution, is the first and only Certified Passive House laboratory facility in North America.
Project name
Warren Woods Ecological Field Station - University of Chicago
Location
Three Oaks, Michigan, USA
Photography
Trent Bell Photography
Design team
Timothy Lock, Riley Pratt, Matthew O’Malia, Svea Tullberg
Civil engineer
O’Malia Consulting
Structural engineer
Albert Putnam, PE
Environmental & MEP
Andrew J. McPartland, PE
Lighting
Peter Knuppel Lighting Design
Supervision
Energy Wise Homes
Construction
Go Logic, Ebels Construction
Client
University of Chicago
The Delmore has been issued its foundation permit from the town of Surfside, Florida. The permit enables piling works to commence immediately after the site’s deep-soil mixing (DSM) works finish this autumn. DSM avoids the vibration and water table impacts of traditional pile driving.
Architecture firm
Zaha Hadid Architects
Principal architect
Patrik Schumacher
Collaborators
ZHA Director: Chris Lepine ZHA Project Director: Eva Tiedemann ZHA Project Associate: Oliver Bray ZHA Project Team: Aditya Bhosle, Sam Butler, Inês Fontoura, Maria-Christina Manousaki,Anastasiia Metelskaia, Haseef Rafiei, Sonia Renehan, Dhruval Shah, Theodor Wender ZHA Competition Directors: Chris Lepine, Paulo Flores ZHA Competition Project Directors: Eva Tiedemann, Oliver Bray ZHA Competition Project Leads: Sven Torres, Aditya Bhosle ZHA Competition Team: Sam Butler, Saman Dadgostar, Inês Fontoura, Kar-Hwa Ho, Maria- Christina Manousaki, Chhavi Mehta, Anastasiia Metelskaia, Ganesh Nimmala, Rory Noble- Turner, Ripple Patel, Irena Predalic, Haseef Rafiei, Dhruval Shah, Hunter Sims, Billy Webb,Yuxuan Zhao ZHA Interiors Project Director: Kar-Hwa Ho Consultants Executive Architect: O'Donnell Dannwolf + Partners (ODP) Architect of Record: O'Donnell Dannwolf + Partners (ODP) Structural Engineers: Thornton Tomasetti Quantity Surveyor: N.A. Cost Consultants: N.A. Environmental Consultant: CodeGreen Façade Engineering: Newtecnic (for SD) / Facade + Envelope Engineering Consultants (for CDs) M&E Engineering: MG Engineering, D.P.C. MEP: MG Engineering, D.P.C. Transport Consultant: KBP Consulting Fire Engineer: MG Engineering, D.P.C. Landscape Consultant: Savino & Miller Design Studio (Concept Stage) / CLAD LandscapeArchitecture (SD onwards) Lighting Design: Light Direction (FOH), MG Engineering, D.P.C. (BOH), CLAD (Landscape) Acoustic Consultant: Trinity Consultants Façade Access and Maintenance: Lerch Bates Wind Engineering: CPP Wind Engineering Consultants Interior Design: Hirsch Bedner Associates (Amenities and Residential Units): Zaha HadidArchitects (Entrance Lobby) Pool Consultant: Aquadynamics Design Group, Inc Life Safety/ Code/ ADA: SLS Consulting, LLC / Socotec Civil + Coastal Construction: Ocean Engineering Technology Consultant: MGE Unified Technologies
Typology
Residential Building

