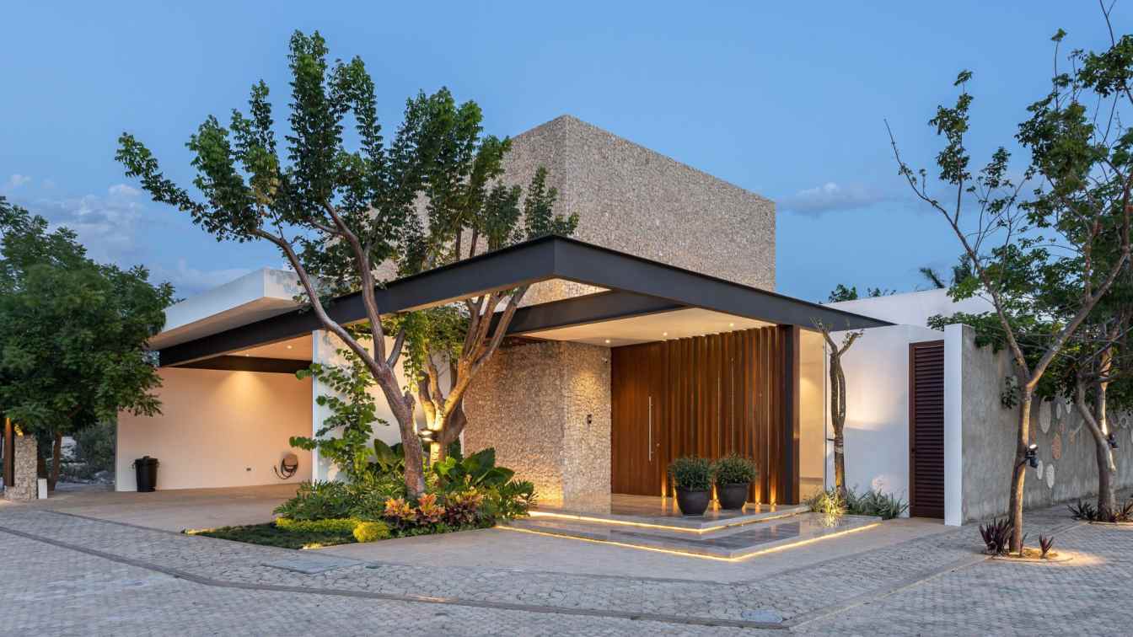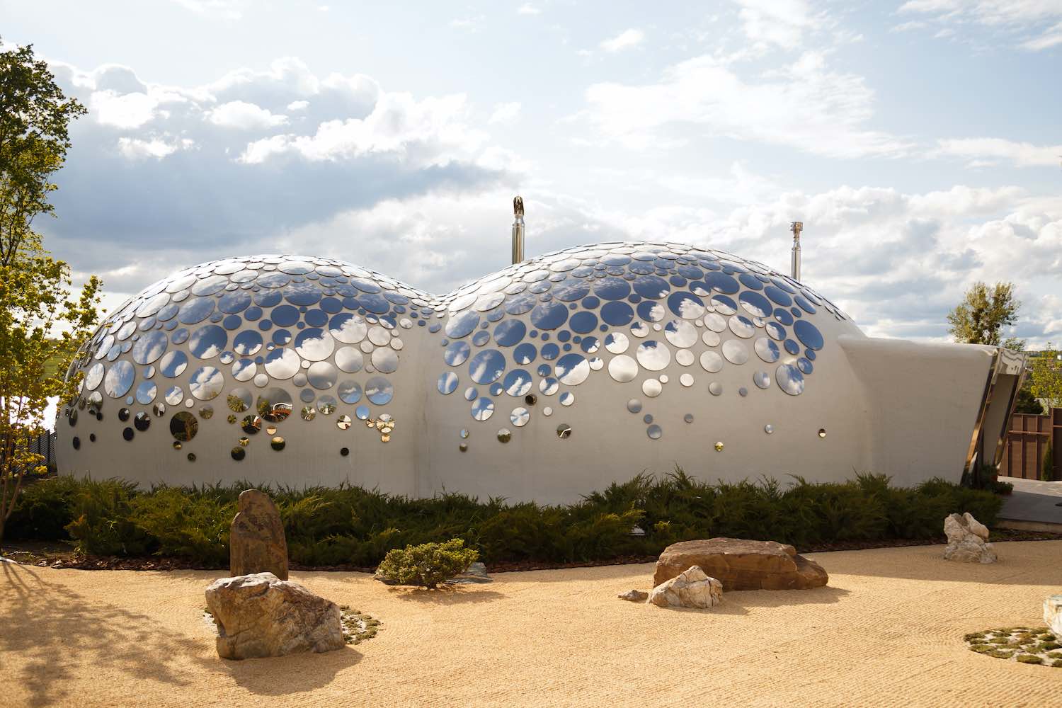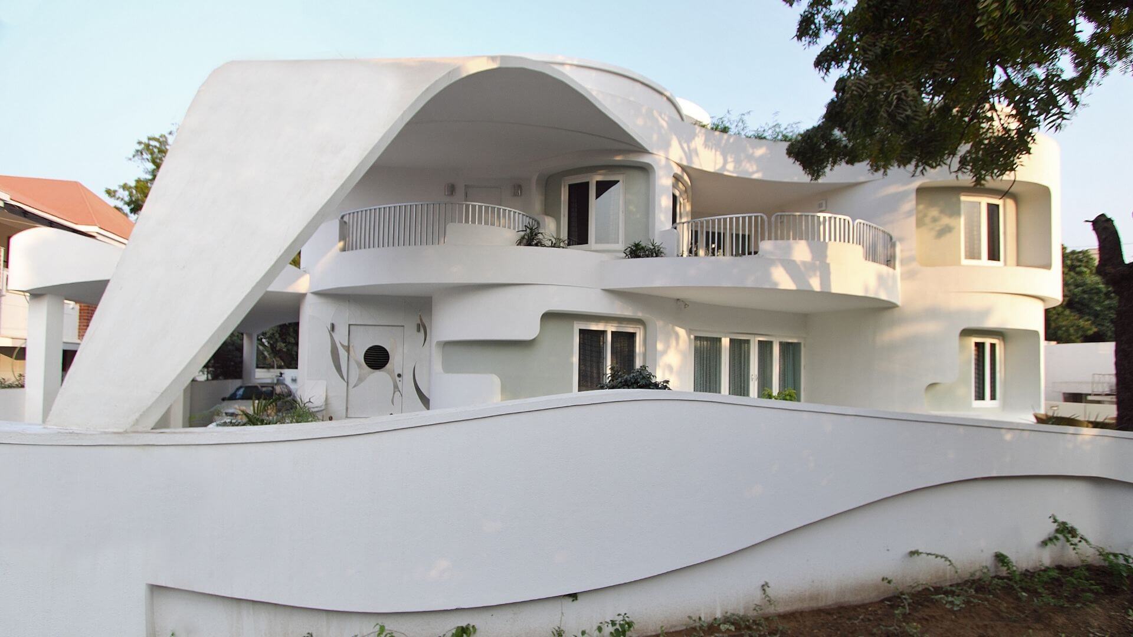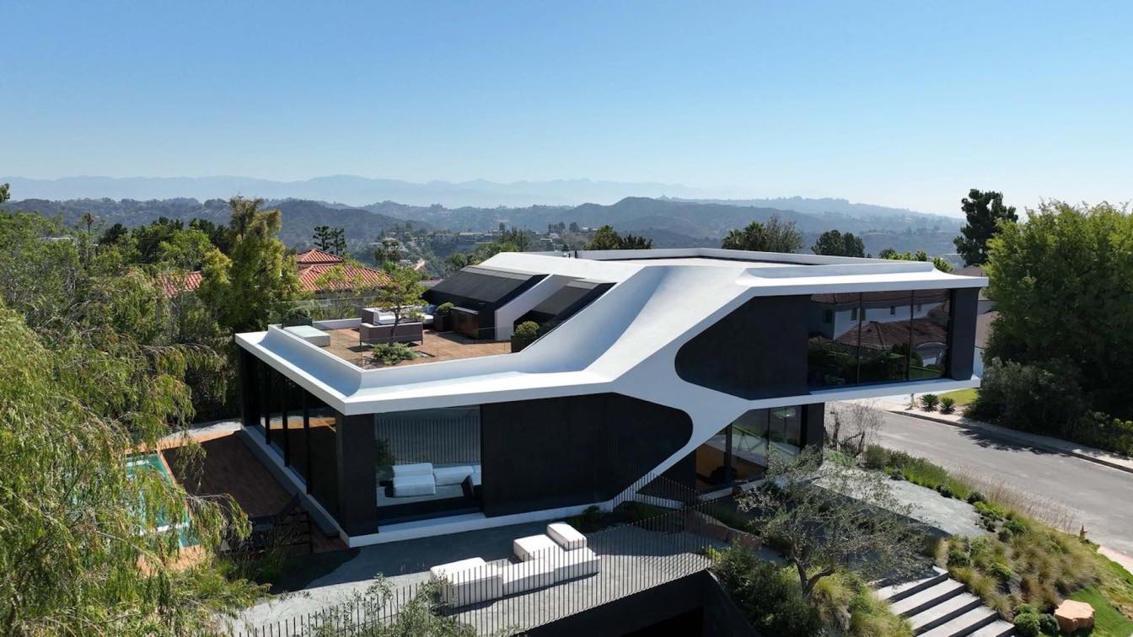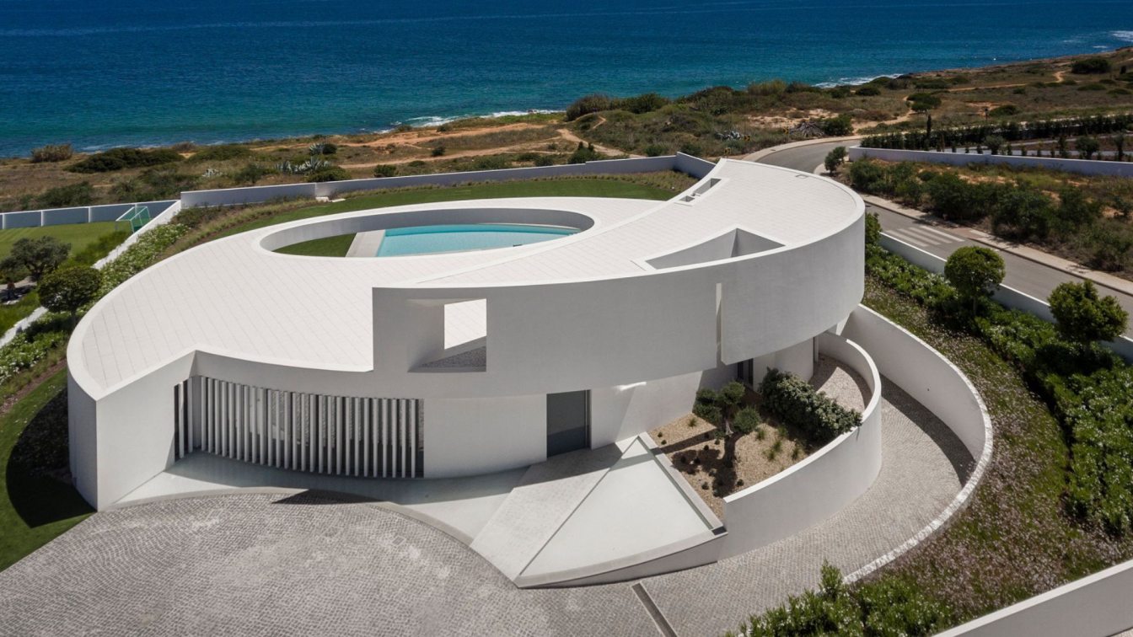R79: Residence designed to feel like a haven for an elderly woman, whose only son has left the nest and start his family life. This house solves most of the layout on the first floor, looking for a very functional distribution with short distances and minimum efforts. The house is conceived as a large terrace, exploring the idea that, despite being small spaces divided between them, this only occurs on one half of the house, removing on the other half the walls or “covers” that face to the outside, achieving a continuous view to the different gardens, merging the inside and the outside, erasing the dividing line, blurring it, assembling a single fluid space, continuous, with a certain taste of informality, like hanging a hammock outside and enjoy the breeze.
Being the first house in the residential, the proposal was to make it a pivot, tucking the only two- level volume (located at the intersection of both coordinates) and leaving with this a clear gesture towards the street, a small square that gathers pedestrians and with its apparent emptiness celebrates the corner. The first floor has an L-shaped layout, where on one side the social areas (dining room, kitchen, terrace) face the garden, on the other side, the private areas (family room, guest bedroom with closet/bathroom and at the back the master bedroom and a comfortable and atypical bathroom) flanked by a circulation (facing the garden) and a vegetation buffer that isolates us from the street. The link between these two perpendicular bands is the hall, since the house has no living room.
The services are concentrated on the second floor, where the person who helps Ms.Corrales with the daily tasks lodges, also the storage room, the laundry and hanging room. Downstairs a block complements these service spaces. The materials used are very simple and provides an easy understanding of the functionality of each volume. Thus ‘piedra bola’ is used for the blocks that house the services. Floating slabs in white stucco define private spaces, and overhangs in steel and wood confine and emphasize the social areas. To highlight the terrace character of the house, large glass openings with sliding and folding screens area repeated throughout the first floor, giving the spaces the versality to open to the outside or to allow airing.




