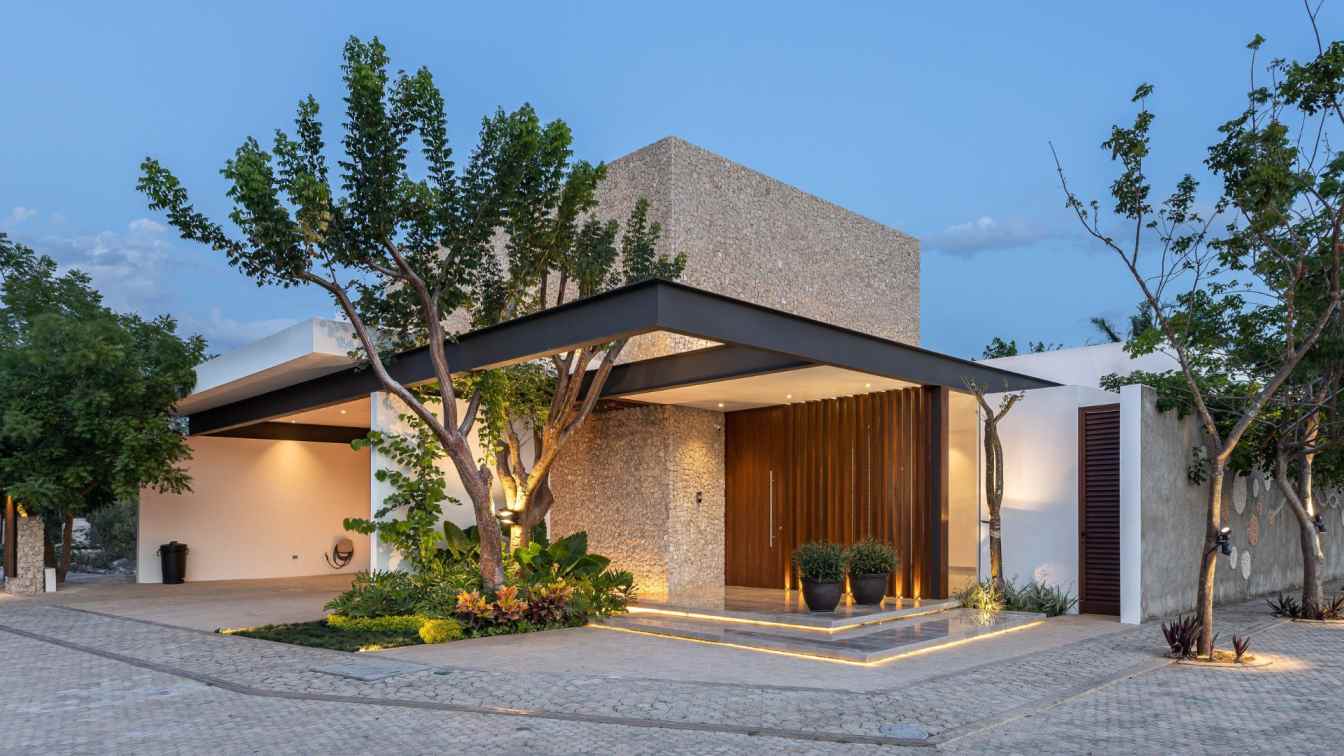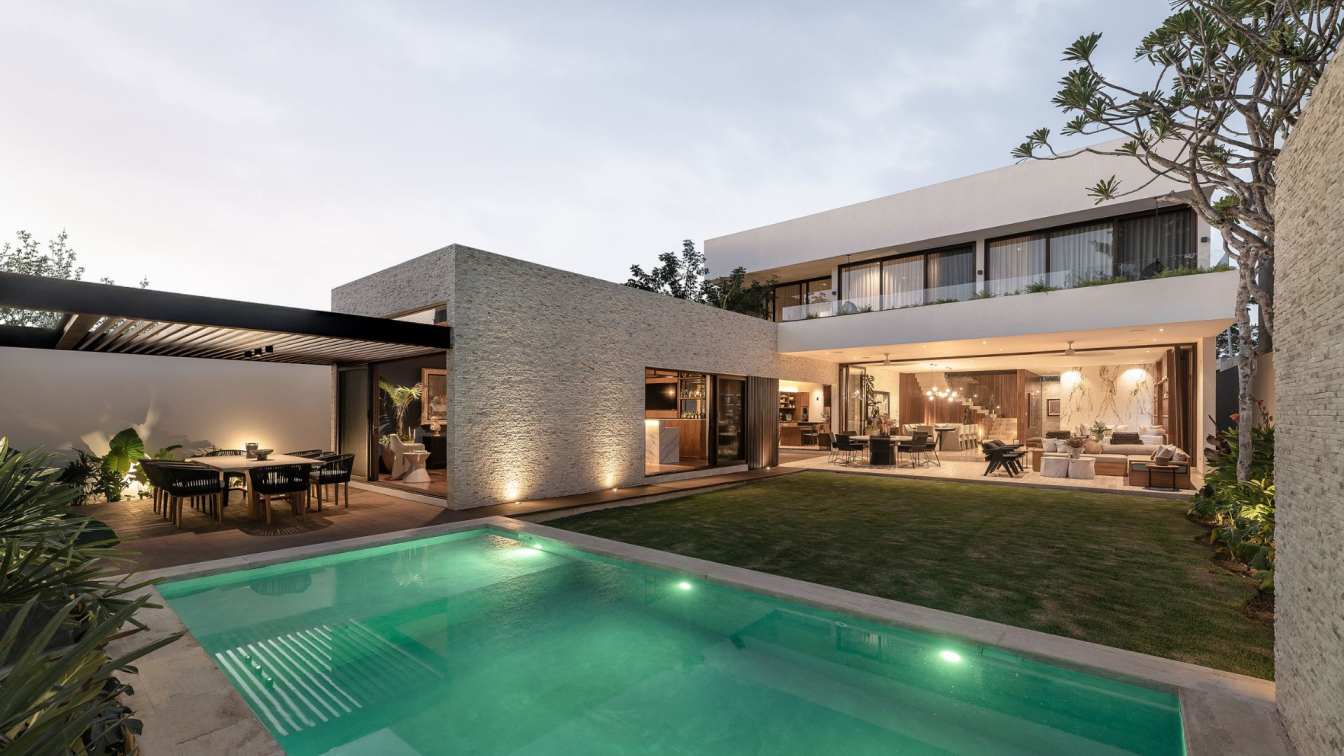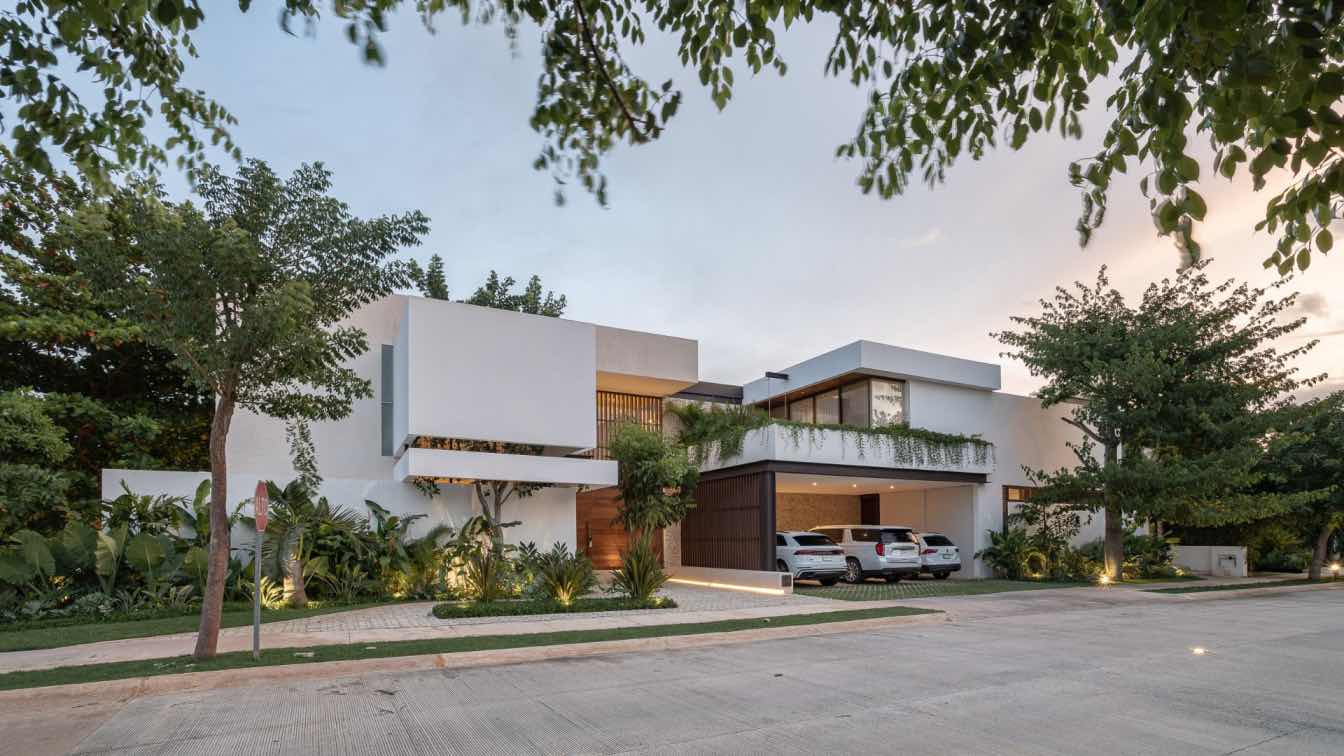Residence designed to feel like a haven for an elderly woman, whose only son has left the nest and start his family life. This house solves most of the layout on the first floor, looking for a very functional distribution with short distances and minimum efforts. The house is conceived as a large terrace.
Project name
Refugio Temozón
Location
Temozón, Yucatán, Mexico
Principal architect
Roberto Ramirez Pizarro
Design team
Ramon Rivero Fernández,. Alia Peraza Aguilar, Gerardo Trejo López
Civil engineer
Juan Cervera
Structural engineer
Emanuel Solis Alcocer
Lighting
Iván Palmero, Lightstyle & Co
Supervision
Roberto Ramirez Pizarro
Visualization
Sergio Ríos, Ramon Rivero Fernández
Tools used
AutoCAD, Autodesk 3ds Max, Revit
Construction
Grupo MAPRO / Roberto Arjona Ortiz
Typology
Residential › House
Discovering a sober house that poses a blind volumetry from the exterior, hiding from the street the richness that dwells inside. A continuous space full of light that merges the indoor and outdoor social areas. Made up by a palette of materials that emanates tranquility.
Location
Merida, Yucatán, Mexico
Photography
Manolo R. Solis
Principal architect
Roberto Ramirez Pizarro
Design team
Lilian Escalante, Alia Peraza, Sergio Ríos
Collaborators
Lilian Escalante, Alia Peraza, Sergio Ríos
Interior design
Artesano, Daniela Alvarez, Jaime Peniche
Civil engineer
Juan Cervera
Structural engineer
Carlos Cárdenas
Environmental & MEP
Jorge Rosado / HE Instalaciones
Landscape
Servi – jardines
Lighting
Iván Palmero / Lightstyle & Co
Supervision
Roberto Ramirez Pizarro
Visualization
Sergio Ríos
Tools used
AutoCAD, Autodesk 3ds Max, Revit
Construction
Juan Cervera
Material
Piso Marmoles y Granitos MIDO Mobiliario y Ambientación ARTESANO
Typology
Residential › House
Located on a 1,300m2 lot as the result of the merge between two smaller ones, located in a private residential in northern Merida, this 1,000 m2 house is a new proposal of a Terrace House, seeking to blur the line between interior and exterior, achieving a fluid, dynamic, enlightened space that uses both pre-existing and proposed vegetation as a gu...
Project name
Casita Pegados
Location
Mérida, Yucatán, Mexico
Principal architect
Roberto Ramirez Pizarro
Design team
Lilian Escalante Cortazar, Ramon Rivero Fernádez
Interior design
Ana Franco, Acento Interiorismo
Civil engineer
Carlos Bolio, Bilder
Structural engineer
Andrés Dionicio, EfePrimaCe
Environmental & MEP
Itres Instalaciones
Landscape
Betina Vargas, Molino Lab
Lighting
Iván Palmero, Lightstyle
Supervision
Roberto Ramirez Pizarro
Visualization
Sergio Rios, Ramon Rivero Fernádez
Tools used
AutoCAD, Autodesk 3ds Max, Revit
Construction
Carlos Bolio, Bilder
Typology
Residential › House




