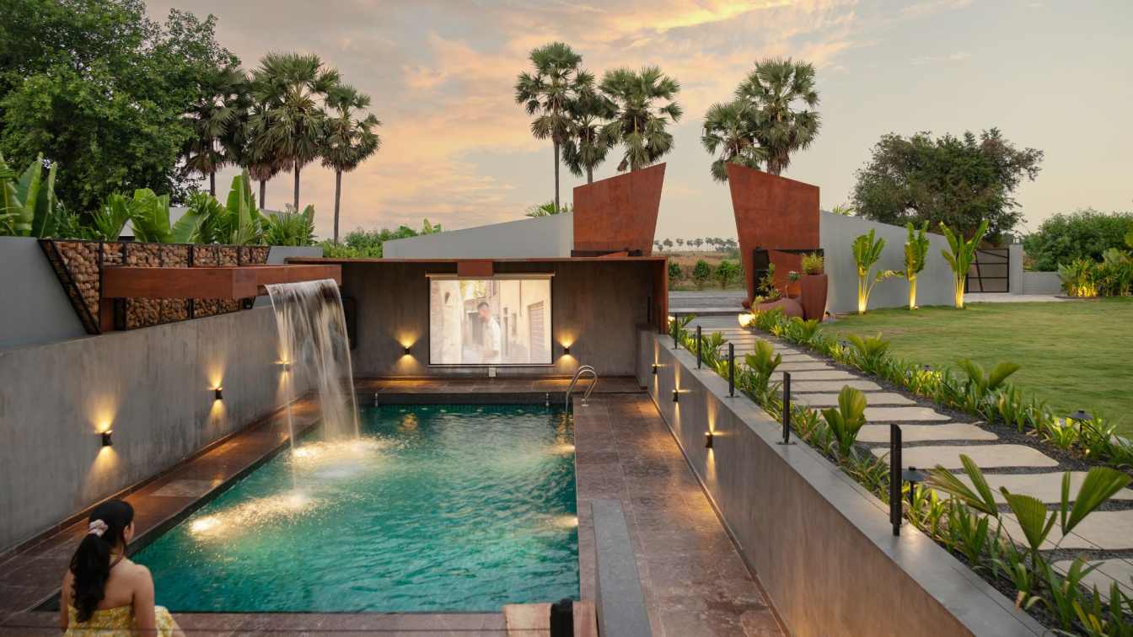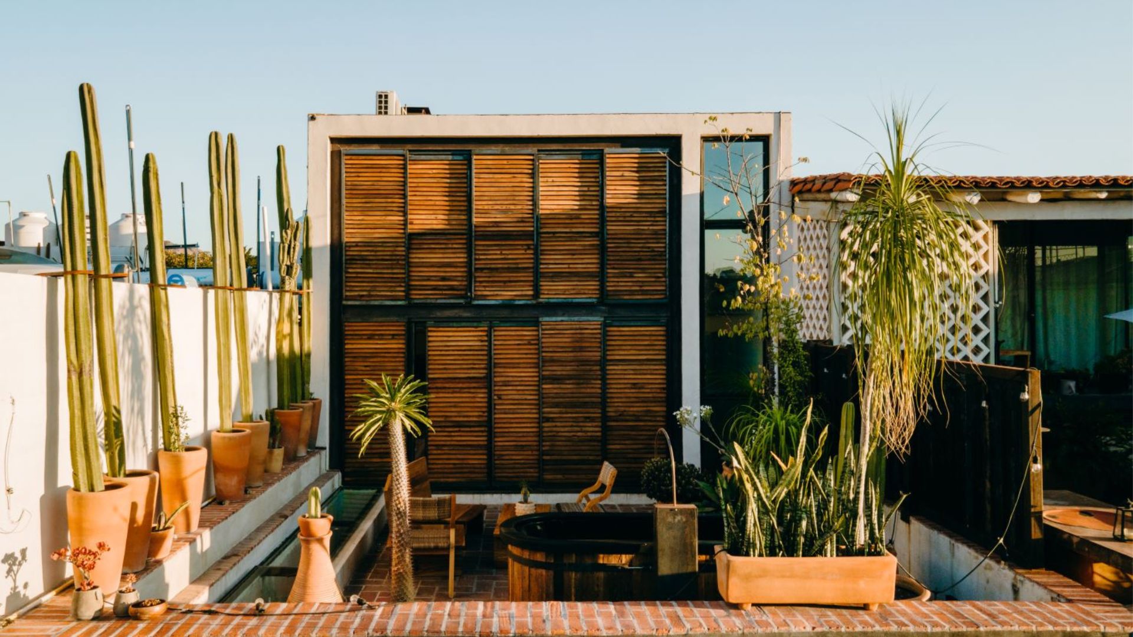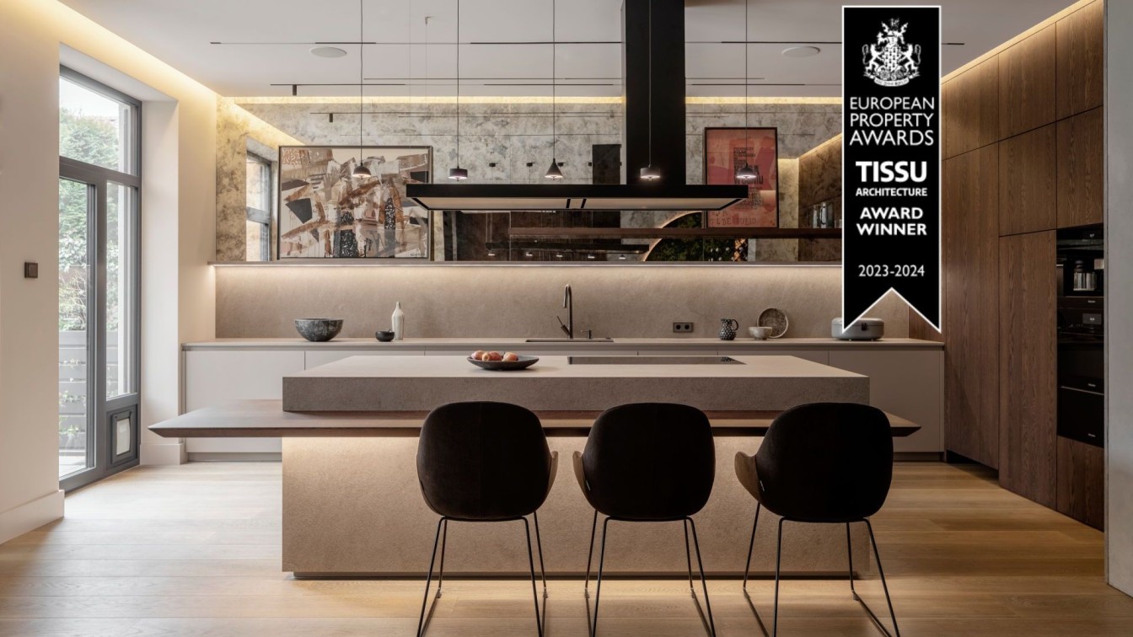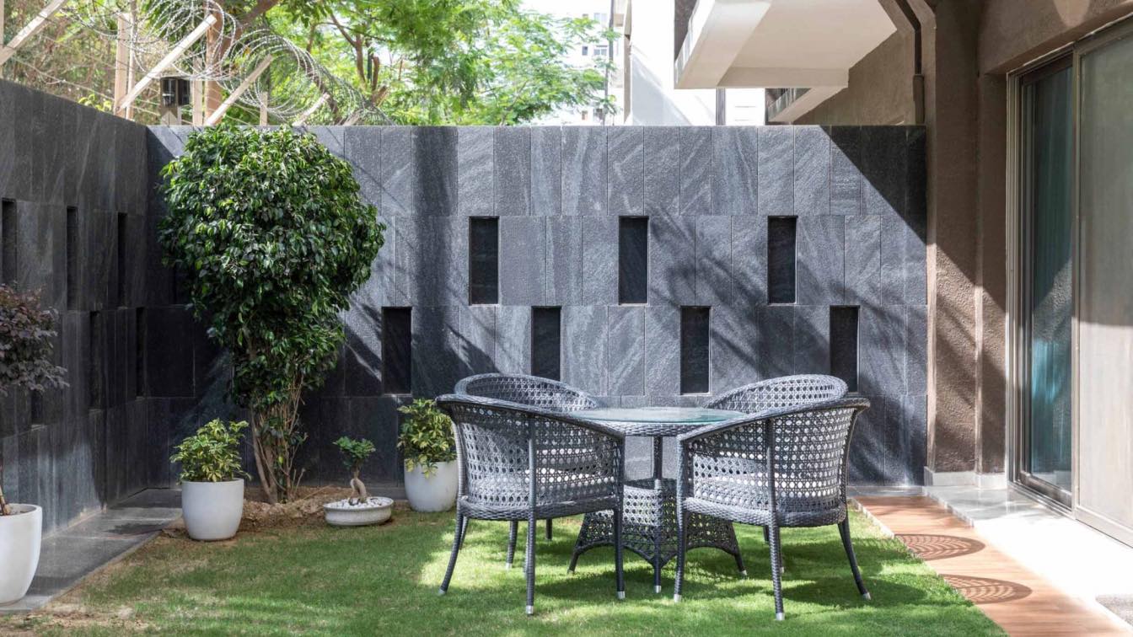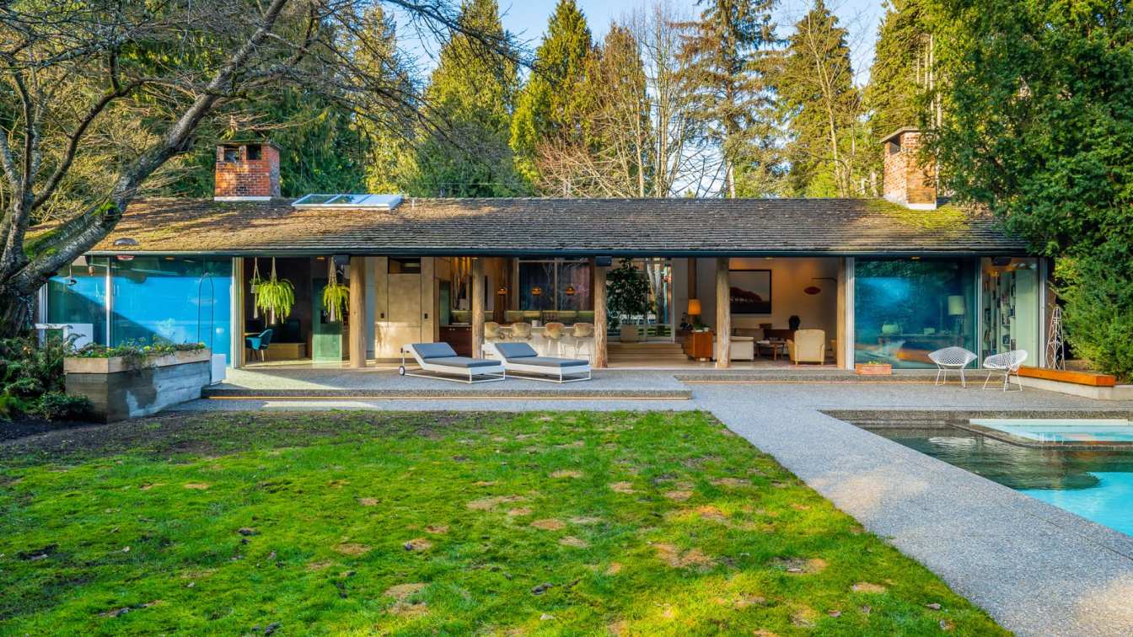Set amidst the cornfields on the outskirts of Vijayawada, Ishaar was envisioned as a staycation villa that dissolves the boundaries between built form, landscape, and the senses. Designed by 23-year-old architect Adarsh Akula of Addy’s Studio, the project blends the boldness of brutalism with the softness of natural materials to create a retreat rooted in atmosphere, tactility, and memory.
Concept & Inspiration
The core concept of Ishaar was to design a space that invites slowness. Instead of focusing solely on form, the project emphasizes how space feels—through sound, texture, temperature, and light. Inspired by the rugged honesty of brutalist architecture and the calm rhythm of rural landscapes, Ishaar explores how built environments can offer both introspective silence and communal celebration. The project was also deeply contextual—drawing inspiration from the surrounding agrarian fields, the warm, dry climate of the region, and the natural flow of outdoor rituals in Indian hospitality culture.
Key Challenges & Solutions
Balancing Brutalism with Comfort. The use of raw materials such as corten steel, lime-washed plaster, and green Kota stone was central to the aesthetic. However, translating this into a livable, welcoming space required a softened spatial flow, curated lighting, and moments of sensory pause—like the mist-cooled dining pavilion and sunken pool lounge.
Site Execution in a Rural Context
Building a detail-rich project in a semi-rural site meant navigating limitations in sourcing and craftsmanship. To overcome this, on-site prototyping, extensive material trials, and consistent presence by the design team ensured the quality stayed intact.

Climate Responsiveness
Addressing Vijayawada’s heat, elements such as deep overhangs, cool stone surfaces, natural ventilation, and landscape buffers were used to passively regulate temperature and enhance comfort.
Design Experience & Spatial Strategy
The spatial layout follows a linear narrative, beginning with a sharply angled corten gate that frames the entrance, paired with a cascading fountain aligned to a recessed pool—an immediate sensory immersion.
The villa comprises three bedrooms, including a master suite with an indoor plunge pool and rainfall shower emerging from a planted canopy. A glass-framed living room looks onto a preserved trio of trees in the backyard, visually extending the interior into nature. The event lawn and stage, with a capacity of 300, are positioned to allow both openness and privacy, while a bar and lounge pavilion offers shaded views to the festivities.
Custom lighting—cloud-like pendants indoors, rock lights in the landscape, and floral fixtures in bedrooms—animates the villa across day and night.
Conclusion
Ishaar challenges the idea of luxury as excess—instead offering retreat as reconnection. Through material honesty, sensory engagement, and spatial intention, the project invites guests to slow down, disconnect from noise, and inhabit architecture as emotion.























