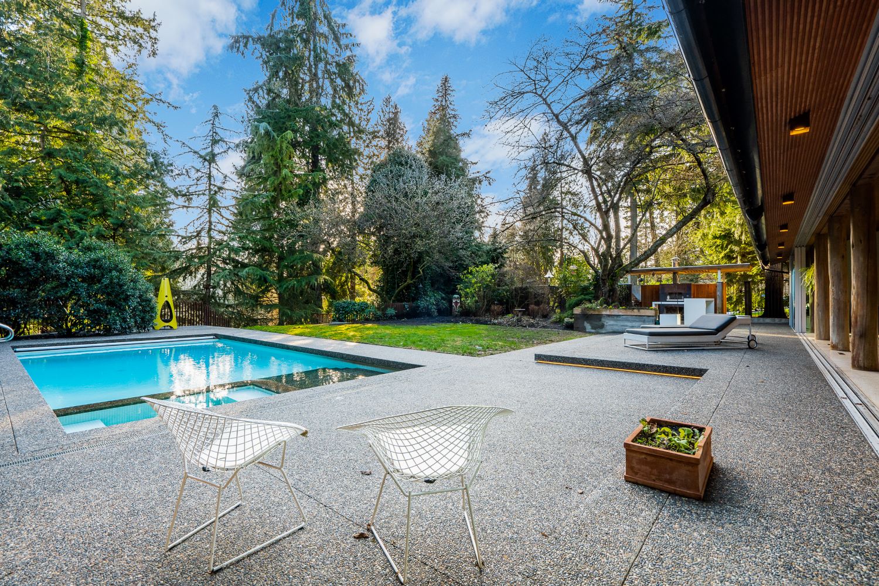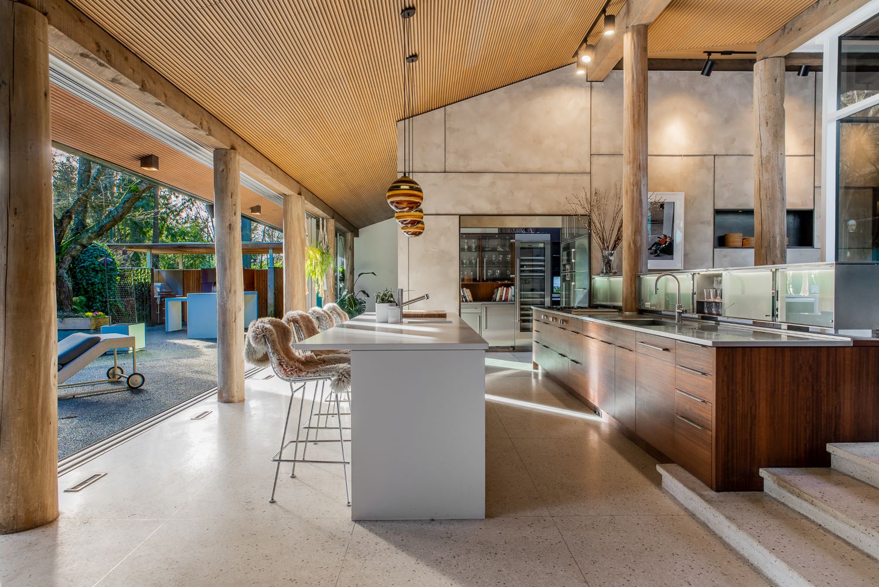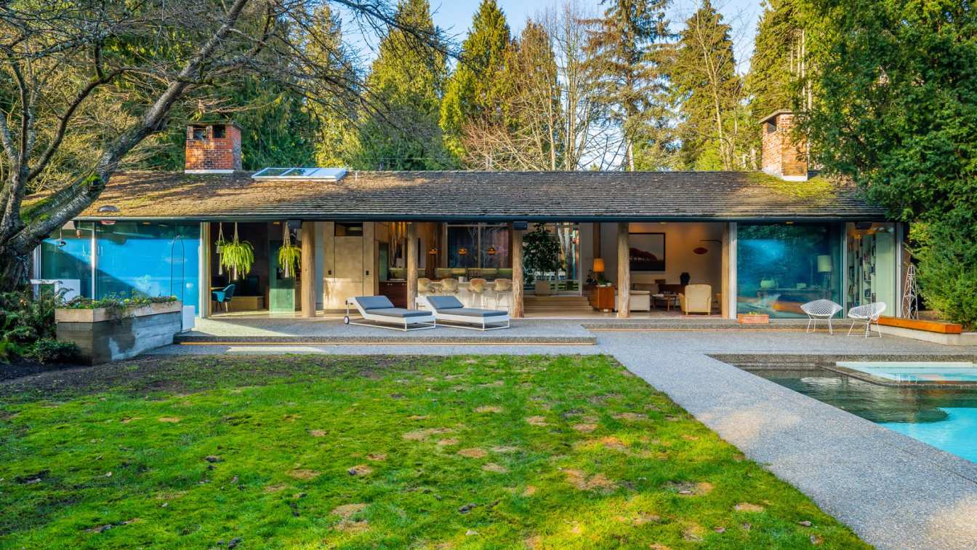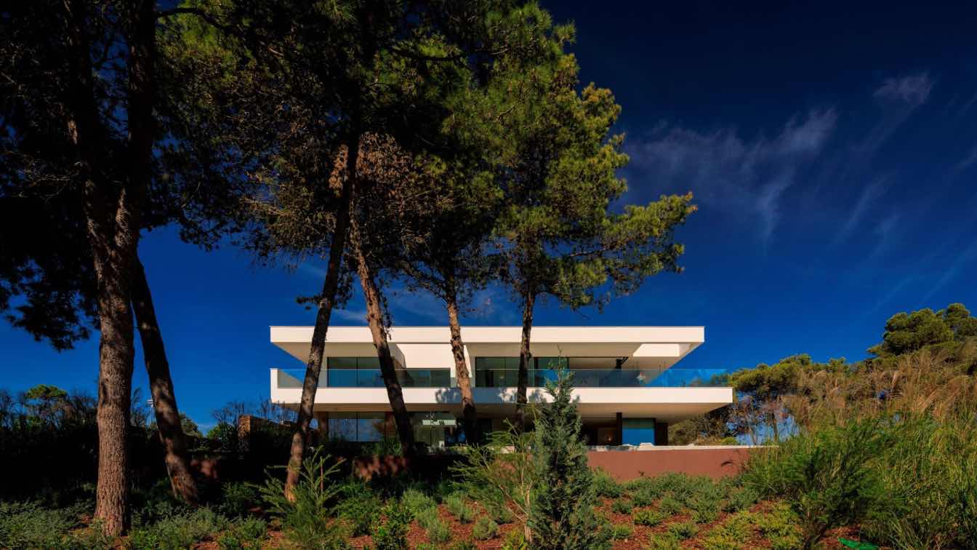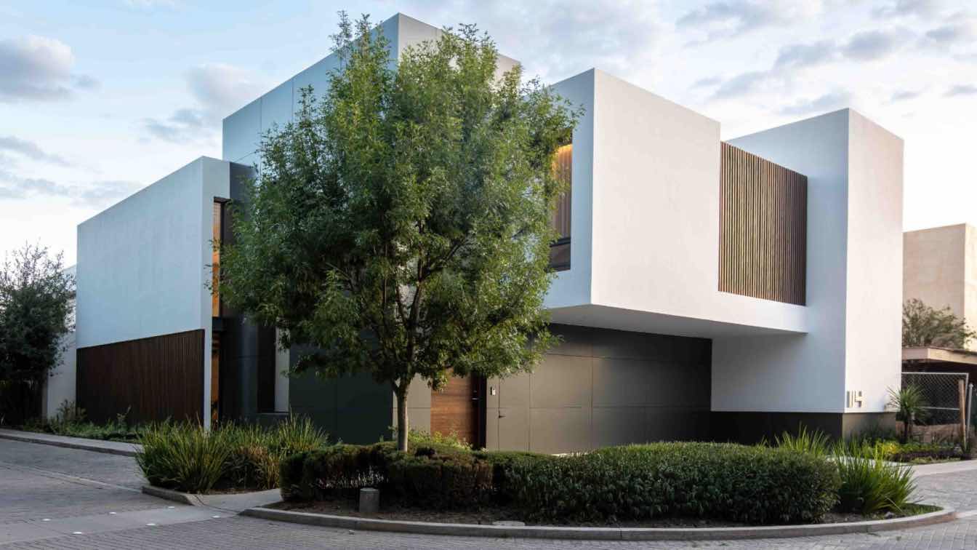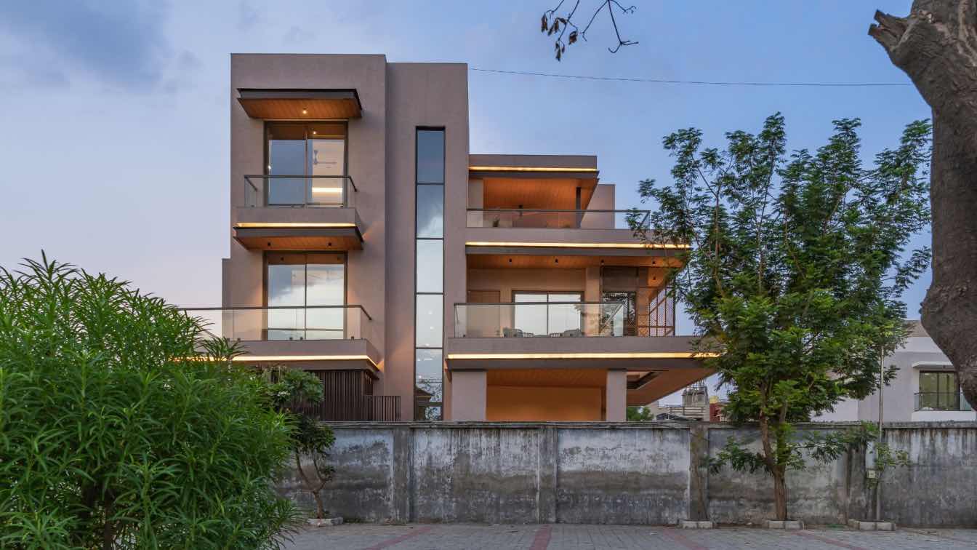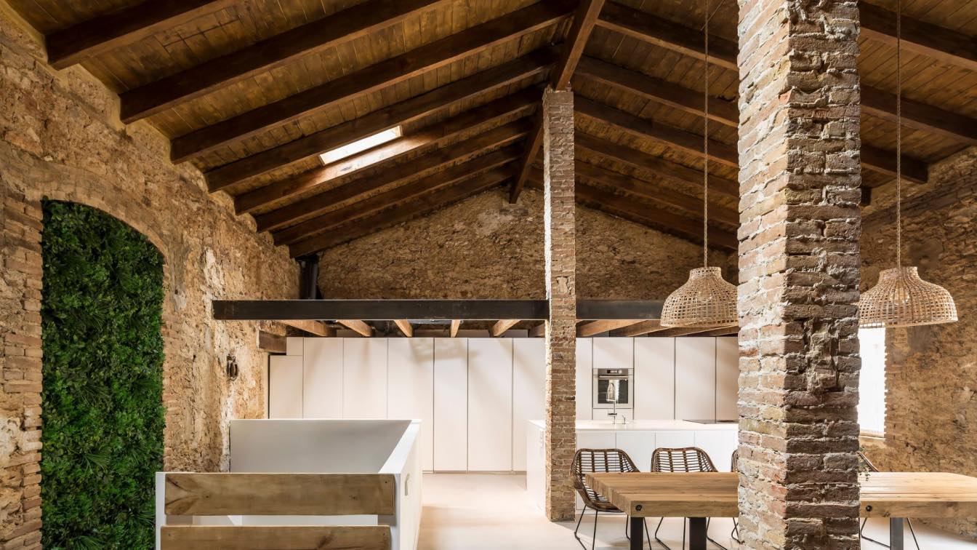KOArchitecture: Built in 1958 and originally designed by noted Pacific Northwest architect Roland Terry, this West Vancouver house no longer met the needs of contemporary living. Designed around a central courtyard, the L-shaped residence is divided into a private wing housing bedrooms and a public-oriented section holding the kitchen, dining and living areas. Purchased by a couple who enjoy entertaining, the house held great appeal—tall ceilings, exposed natural fir tree columns, and expansive glazing.
Typical of its era, however, the home featured relatively small rooms that were closed off from one another and limited visual connections within the house as well as to the site itself. And uppermost on the list of problem areas was the kitchen, which was buried deep within the house and disconnected from daily life. The solution was a multi-phase remodel that focused on consolidating the kitchen, dining and living areas, enhancing the home’s connections to nature, and updating the design to clarify Terry’s original concept while enhancing day-to-day living. The kitchen was relocated, pulled from behind a wall to occupy a space on axis with the entry hall. Existing wood cabinets were reworked to create a galley-style open kitchen with island bar seating for entertaining.
A set of custom stainless steel upper cabinets are set atop the wood cabinets, serving double duty as the terminus to the hallway. The space previously occupied by the kitchen was transformed into a walk-in pantry capable of supporting catering functions. The hallway wall, behind which the kitchen was originally located, was transformed into a Mondrianesque grid which artfully conceals a jewel-box powder room and closet. The 80-foot-long perimeter wall flanking the newly reworked kitchen/dining/living area now features operable glass doors, which almost completely opens the living space to the backyard, pool and garden. Other updates include adding a 20-foot-long skylight topping the hallway leading to the bedroom wing, a new garden greenhouse, a new multifunctional fence/storage wall that holds a modest pizza kitchen, and a new carport made from materials salvaged from the renovation.





