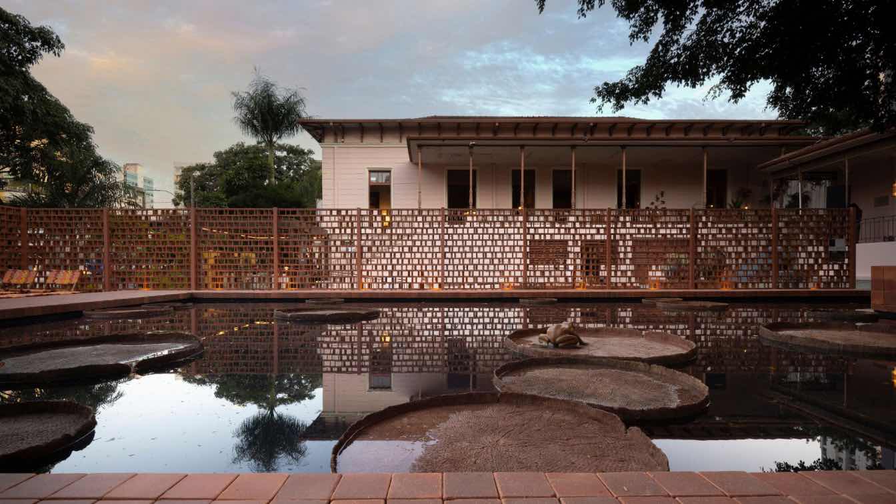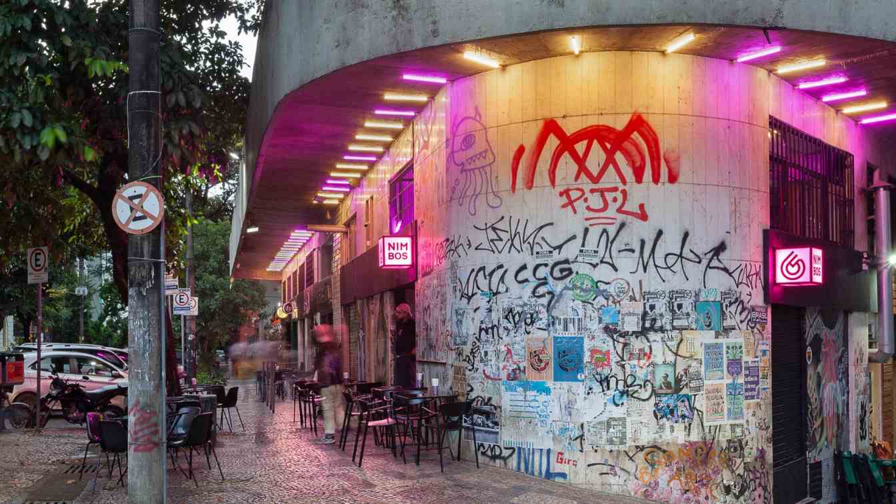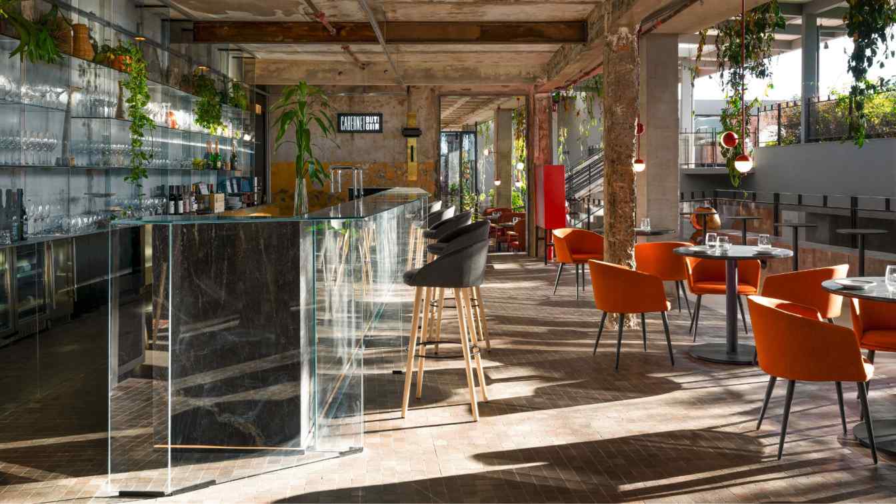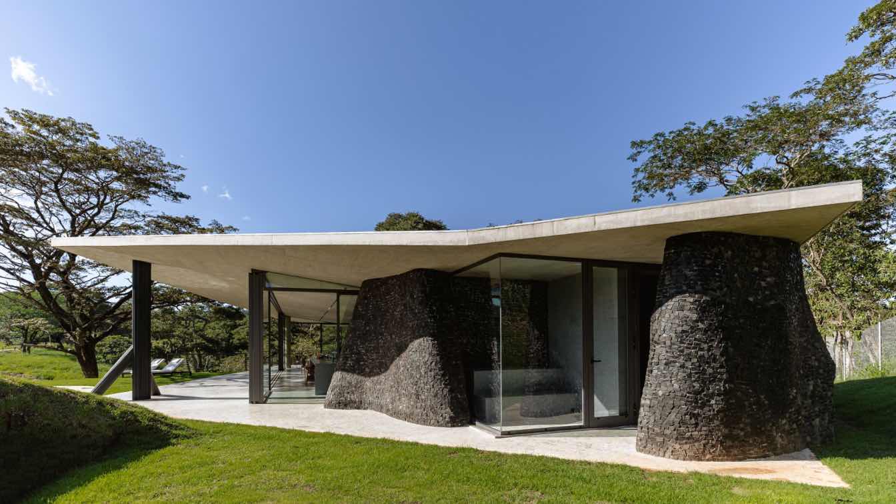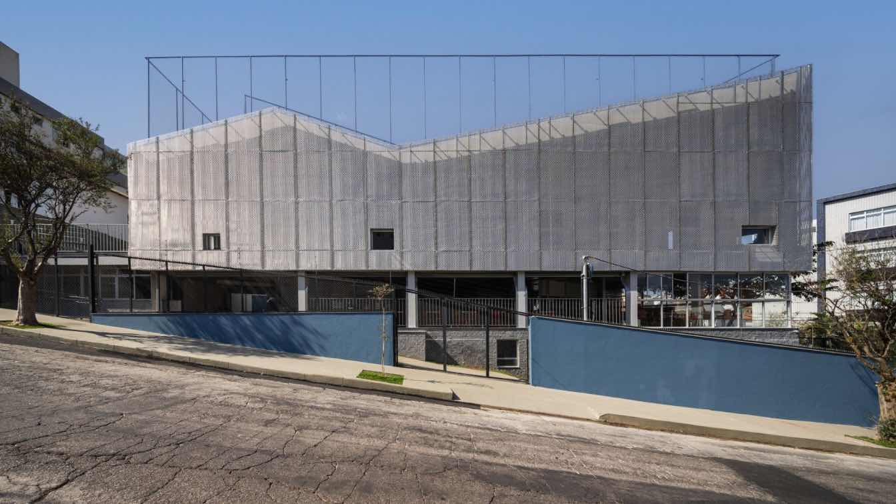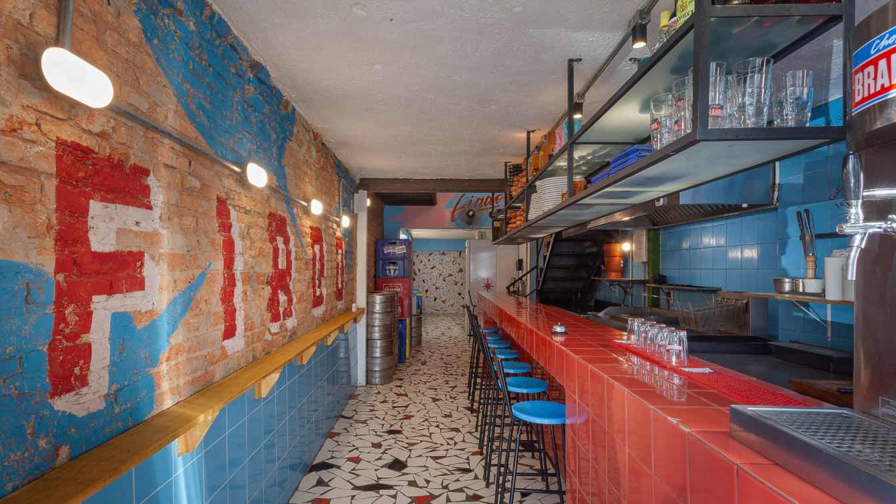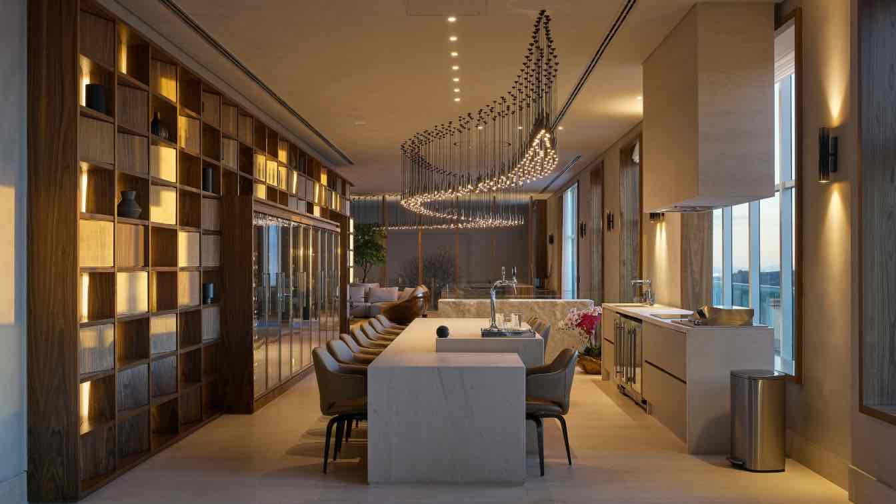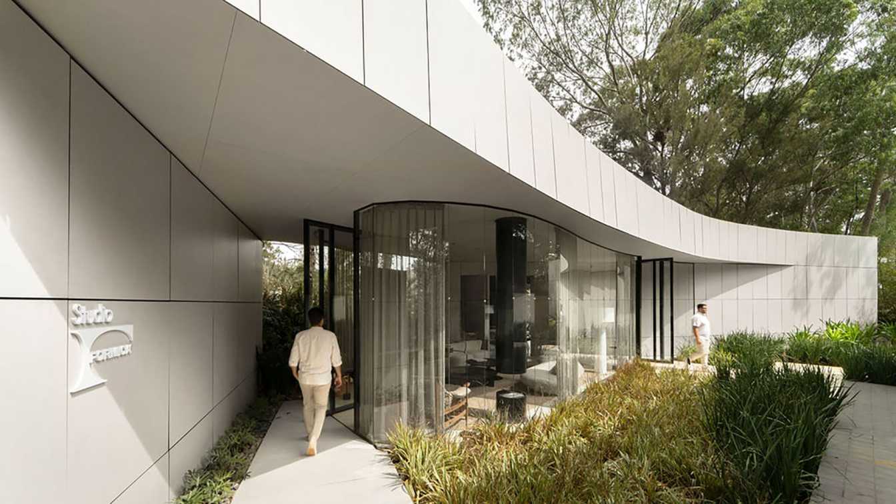Architect Leonardo Rotsen signs the space with a deeply personal and sensorial concept. Inspired by his life experiences and the desire to honor terracotta in its purest and most contemporary form, Leonardo envisioned a space that celebrates natural elements such as clay, water, and light — a poetic encounter between the rustic and the refined.
Project name
Alma Terracota
Architecture firm
Leonardo Rotsen Arquitetura
Location
Belo Horizonte, Brazil
Photography
Jomar Bragança
Principal architect
Leonardo Rotsen
Design team
Alexandre Nunes, Arthur Dias, Bruna Rezende, Danielle Santana, Lessi Oliveira, Matheus Drumond, André Nogueira, Vinícius Pinheiro e Ana Flávia Corrêa
Collaborators
RVE Construções, Bel lar Casa Contemporânea, Miranda Leal Engenharia, A de Arte, São Romão, Leopoldo Martins, Cerâmica Del Favero, Organne, Varejão das tintas, LuksColor Tintas
Construction
RVE Construções
Material
Wood, quartzite, natural stones and textures
Client
Modernos Eternos BH
Typology
Public Space › Sensory Architecture
Nimbos is a burger joint with a bar-like atmosphere, located in a corner building whose façades were already marked by wheat-paste posters and graffiti. To integrate with the urban context, the original visual identity was preserved, maintaining the existing graphic interventions.
Architecture firm
Balsa Arquitetura
Location
Belo Horizonte, Brazil
Photography
Henrique Queiroga
Principal architect
Paulo Augusto Campos, Sarah Floresta
Collaborators
Aluska Faria, Iago Camargo
Interior design
Balsa Arquitetura
Site area
Rua Sergipe, 629, Belo Horizonte, Brazil
Lighting
Balsa Arquitetura
Tools used
AutoCAD, SketchUp
Typology
Hospitality › Bar
Reflecting the concept of CASACOR Minas 2024, the project stems from respect and preservation of the existing traits, pigments, and layers in the property. On this solid base, essential elements for the bar's operation were added. Functionally, an inviting and comfortable environment was created.
Project name
Bar de Vidro | CASACOR Minas 2024
Architecture firm
Balsa Arquitetura
Location
Belo Horizonte, Brazil
Photography
Estúdio NY, Henrique Queiroga
Principal architect
Paulo Augusto Campos, Sarah Floresta
Collaborators
Aluska de Farias, Lago Camargo
Interior design
Balsa Arquitetura
Site area
Espaço 356 - R. Adriano Chaves e Matos, 100 - Olhos D'Água, Belo Horizonte - MG
Lighting
Balsa Arquitetura
Tools used
AutoCAD, SketchUp
Typology
Hospitality › Bar
Seriema House is located in a bucolic refuge on the outskirts of Belo Horizonte. To access it, you must cross a mountain range, a journey that marks a transition. By leaving behind the noise of the city, visitors enter a serene environment, fully integrated with nature.
Project name
Casa Seriema
Architecture firm
Tetro Arquitetura
Location
Brumadinho, Minas Gerais, Brazil
Principal architect
Carlos Maia, Débora Mendes, Igor Macedo
Collaborators
Bruno Bontempo, Bianca Carvalho, Bruna Maciel, Carolina Amaral, Saulo Saraiva, Sabrina Freitas
Structural engineer
Cálculo Concreto
Environmental & MEP
CA engenharia
Tools used
AutoCAD, SketchUp, Lumion, Adobe Photoshop
Typology
Residential › House
Estúdio Pedro Haruf : Located in the northeast region of Belo Horizonte, the Colégio Alumnus project was developed to allow the institution to expand into the Fernão Dias neighborhood, receiving high school classes.
Project name
Colégio Alumnus
Architecture firm
Estúdio Pedro Haruf
Location
Belo Horizonte, Minas Gerais, Brazil
Principal architect
Pedro Haruf, Gabriel Castro, Marcos Franchini, Nattalia Bom Conselho
Collaborators
Cael Soares, Diandra Noemí, Gustavo Nogueira, José Henrique Paiva, Joyce Lemos, Lorena Vaccarini, Paola Ferrari, Sofia Vasconcelos, Thomáz Marcatto, Vinicius Pinheiro
Structural engineer
José Carlos Cirino Leite
Lighting
Nattalia Bom Conselho, Jéssica Machado
Construction
Grizo Engenharia
Typology
Educational Architecture › Secondary School
Buteco Fiado embodies the essence of a true and authentic Brazilian buteco. The bar features a kitchen counter near the entrance, allowing customers to be close to the chef finishing a dish or the bartender mixing a drink.
Project name
Buteco Fiado
Architecture firm
Balsa Arquitetura
Location
Belo Horizonte, Brazil
Photography
Henrique Queiroga
Principal architect
Rua Alvarenga Peixoto, 510 – Lourdes, Paulo Augusto Campos, Sarah Floresta
Collaborators
Clara Arnaut, Iago Camargo
Interior design
Balsa Arquitetura
Lighting
Balsa Arquitetura
Tools used
AutoCAD, SketchUp
Material
Tiles by Cerâmica Eliane and furniture by Indústria Moderna de Móveis
Typology
Hospitality › Bar
The project benefited from an excellent floor plan and included a glass-covered pool. However, it lacked a touch of greenery that would provide the sensation of a home with a garden.
Project name
LFP Penthouse
Architecture firm
Leonardo Rotsen Arquitetura
Location
Belo Horizonte, Brazil
Photography
Jomar Bragança
Principal architect
Leonardo Rotsen
Design team
Alexandre Nunes, Arthur Dias, Ana Lorentz, Bruna Pimenta, Bruna Rezende, Danielle Santana, Helena Dayrell, Lessi Oliveira, Lorena Coelho, Malisa Caram, Matheus Drumond
Collaborators
Insight Móveis, Art des Caves, Galleria dela Pietra, Botteh, Marcatto, Giselle decorações, Jader Almeida Belo Horizonte, Smart Automação
Interior design
Leonardo Rotsen
Environmental & MEP engineering
Lighting
A de Arte, Iluminar
Material
Wood, quartzite, natural stones and textures
Construction
Privilège Construtora
Typology
Residential › Apartment
Inspired by the modernist lines, Studio + Formica, an environment at CASACOR Minas, stands out for its architecture with organic shapes, conceived in honor of the 22nd Week
The architects Assis Humberto and Marcus Vinícius, founders of Studio Arquitetônico, took on the commitment to create the Studio + Formica project, the functional kitchen of CA...
Project name
Studio Formica
Architecture firm
Studio Arquitetônico
Location
Palacio das Mangabeiras, Mangabeiras, Belo Horizonte, Minas Gerais, Brazil
Photography
Estudio NY18, Daniel Mansur
Principal architect
Assis Humberto Ribeiro, Marcus Vinicius dos Santos
Design team
Assis Humberto Ribeiro, Marcus Vinicius dos Santos
Collaborators
Conception and Technical Execution: Marcus Vinicius dos Santos - Air conditioning: ECOTEMP - Locksmith: Electrowelding Locksmith - Frames: Electroglass
Structural engineer
FACIT Engineering
Landscape
Ana Campos Paisagismo, Kat Paisagismo
Visualization
Assis Humberto Ribeiro
Construction
Construtora Construa
Typology
Residential › House

