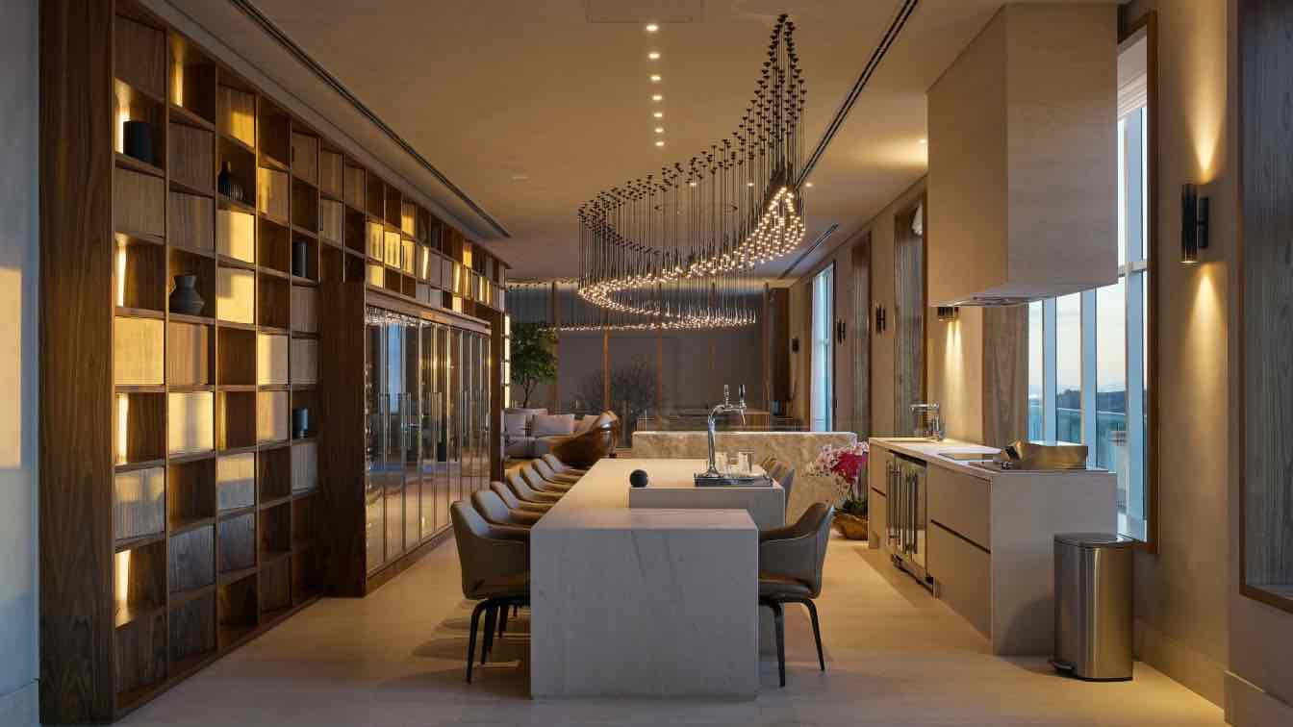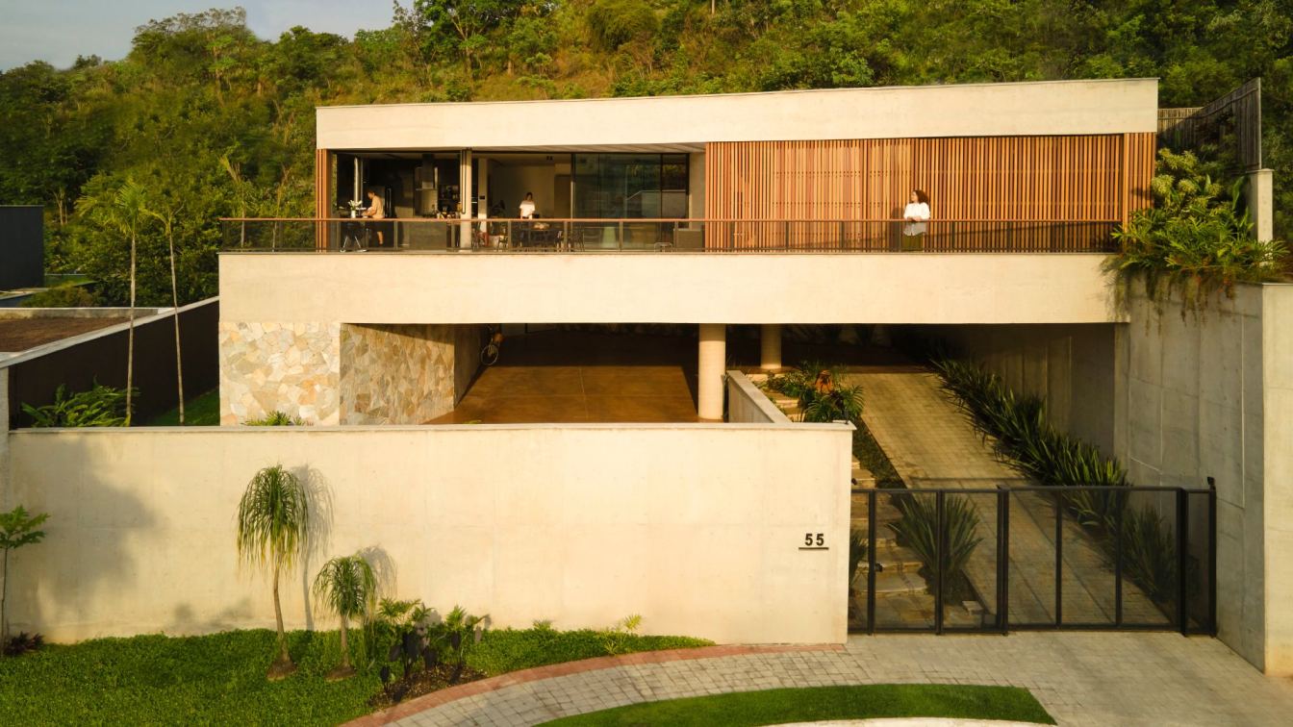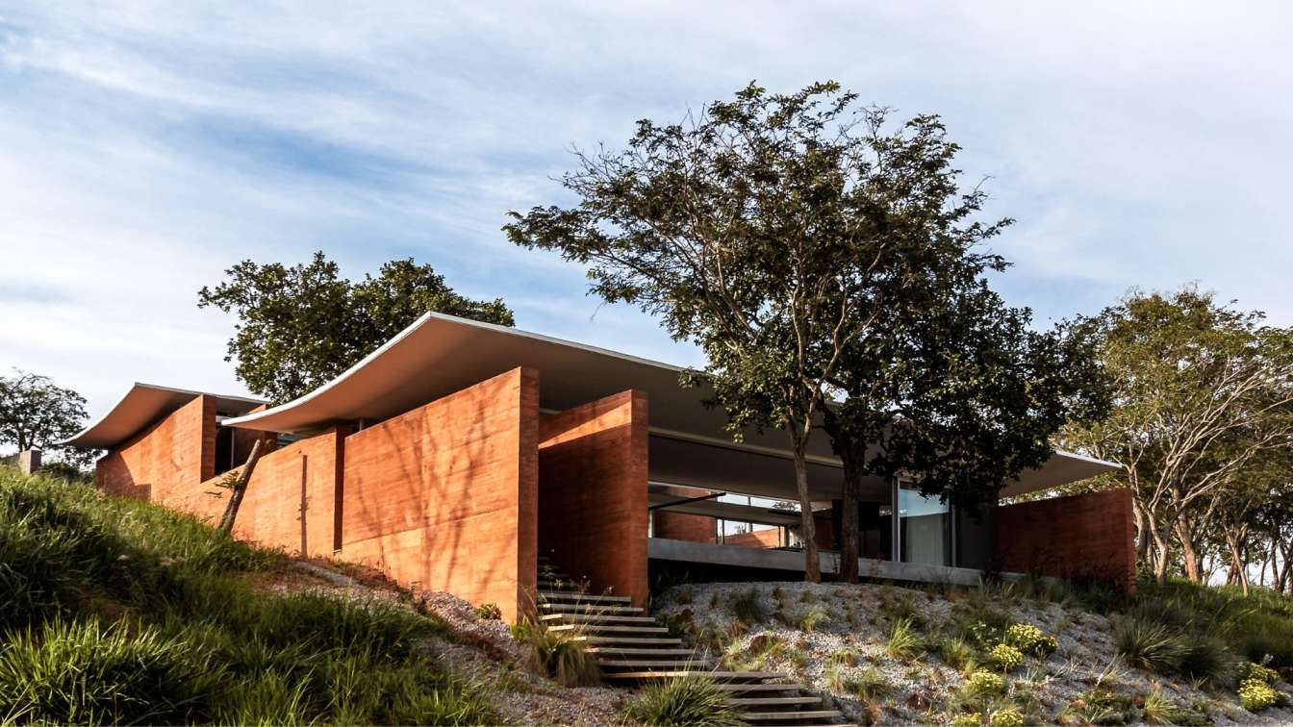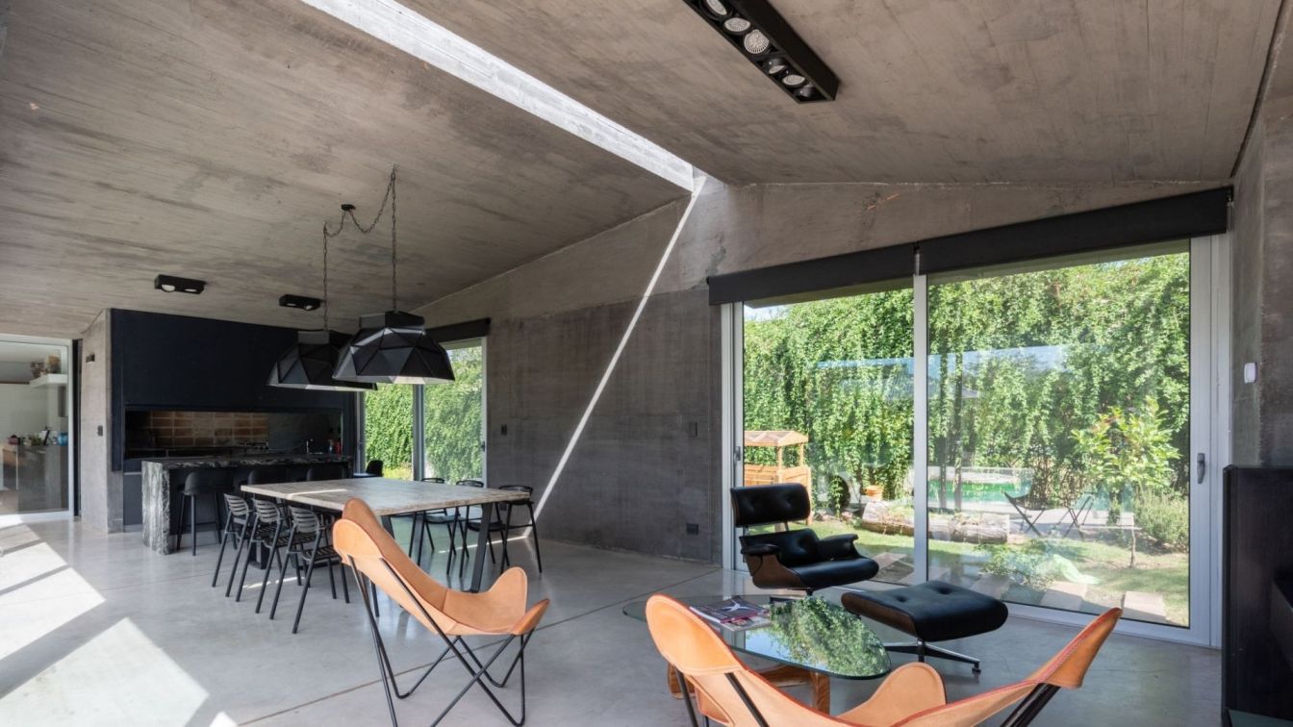The project benefited from an excellent floor plan and included a glass-covered pool. However, it lacked a touch of greenery that would provide the sensation of a home with a garden.
Project name
LFP Penthouse
Architecture firm
Leonardo Rotsen Arquitetura
Location
Belo Horizonte, Brazil
Photography
Jomar Bragança
Principal architect
Leonardo Rotsen
Design team
Alexandre Nunes, Arthur Dias, Ana Lorentz, Bruna Pimenta, Bruna Rezende, Danielle Santana, Helena Dayrell, Lessi Oliveira, Lorena Coelho, Malisa Caram, Matheus Drumond
Collaborators
Insight Móveis, Art des Caves, Galleria dela Pietra, Botteh, Marcatto, Giselle decorações, Jader Almeida Belo Horizonte, Smart Automação
Interior design
Leonardo Rotsen
Environmental & MEP engineering
Lighting
A de Arte, Iluminar
Material
Wood, quartzite, natural stones and textures
Construction
Privilège Construtora
Typology
Residential › Apartment
Concise, cohesive and coherent: these are the adjectives that synthesize the essence of Casa Prática. At the end of a dead-end street, surrounded by mountains and a green area, the building, located in Belo Horizonte, has a simplifying dynamic, both in terms of materiality and use.
Project name
Casa Prática
Architecture firm
Estúdio Zargos
Location
Belo Horizonte, Minas Gerais, Brazil
Photography
Jomar Bragança
Principal architect
Zargos Rodrigues
Design team
Zargos Rodrigues, Frederico Rodrigues, Rodrigo Pereira, Ika Okamoto e Daniele Castro
Civil engineer
Laso Engenharia
Structural engineer
ESTcon Projetos de engenharia
Environmental & MEP
Encad Projetos
Landscape
Rodrigo Pereira
Construction
Laso Engenharia
Material
Concrete, glass, wood, stone
Typology
Residential › House
The Café House is located in a Cerrado region, in the interior of the state of Minas Gerais, which is a place of rural landscape, where the image of red earth and twisted tree trunks predominates. From where, as in all Minas Gerais territory, coffee is an invitation to a long conversation.
Project name
Café House (Casa Café)
Architecture firm
Tetro Arquitetura
Location
Divinópolis, Minas Gerais, Brazil
Principal architect
Carlos Maia, Débora Mendes, Igor Macedo
Collaborators
Bianca de Castro Carvalho, Bruno Bontempo, Déborah Martins, Diana Oliveira, Giovanna De Giacomo, Gregório Fiorotti, Luisa Lage
Interior design
Sofa and Dining Table: Tuoli Móveis; Curtains: Laiza Decorações
Structural engineer
Structural concrete design: MV Estruturas
Environmental & MEP
Design of electrical installations and hydraulic installations: Somar Engenharia
Landscape
Nativa Paisagismo
Construction
Somar Engenharia
Material
Steel doors: MA Inoxidáveis; Glasses: Cristal Vidros; Stones: Directa Pedras
Typology
Residential › House
The project proposes the renovation of the barbecue area in an existing house, turning it into a social area for events and daily life.
The project is located in a neighborhood from the outskirts of the city of Cordoba, for a family with two children.
Architecture firm
Adolfo Mondejar + Francisco Figueroa Astrain
Location
Colinas de Velez Sarfield, Córdoba, Argentina
Photography
Gonzalo Viramonte
Principal architect
Adolfo Mondejar, Francisco Figueroa Astrain
Collaborators
Juan Marcos Alonsos, Enrico Kreiman, Amoblamientos Reno, Hormiblock, Anodal S.A, Iluminar, Di Stefano, Estudio Cabezas
Structural engineer
José Luis Gómez Iván Salgado
Material
Concrete, glass, wood, steel, stone
Typology
Residential › House





