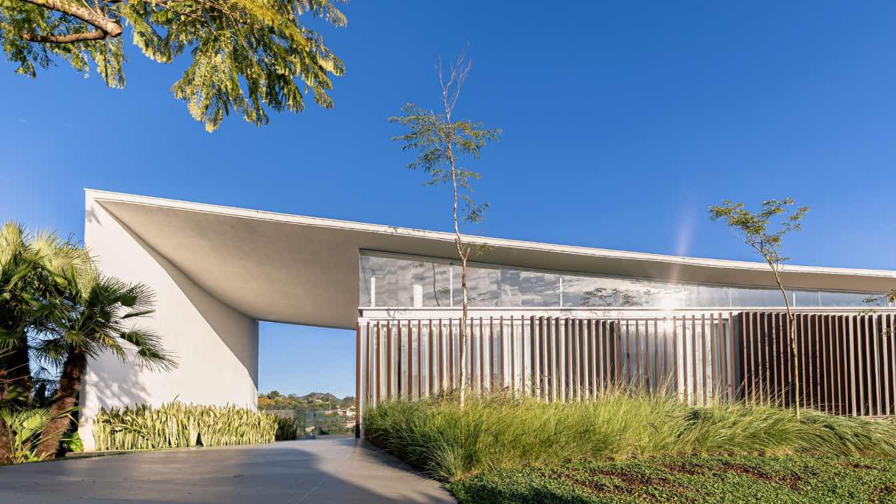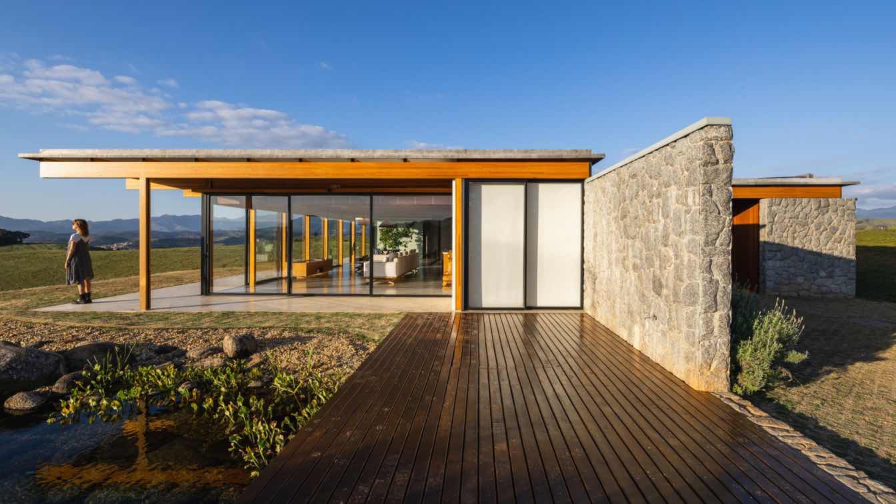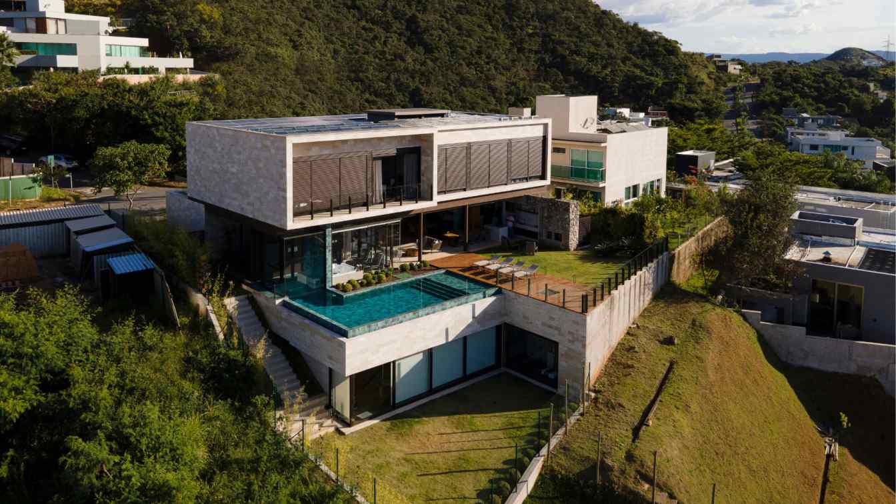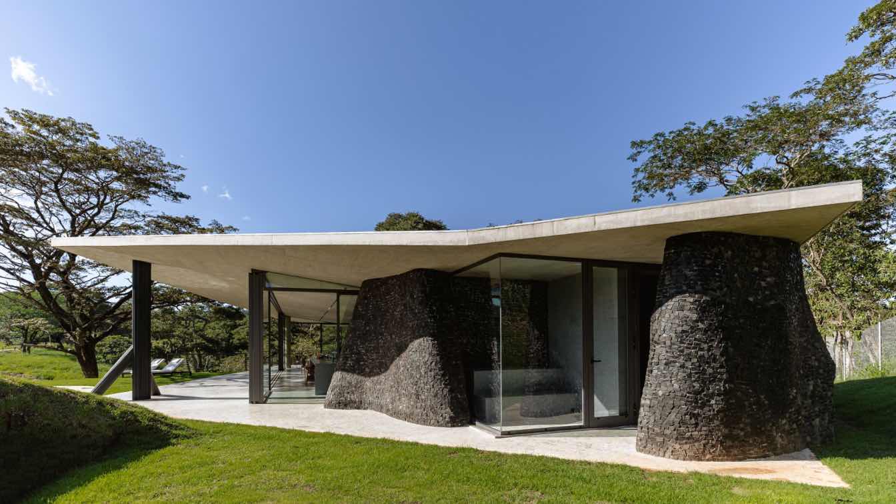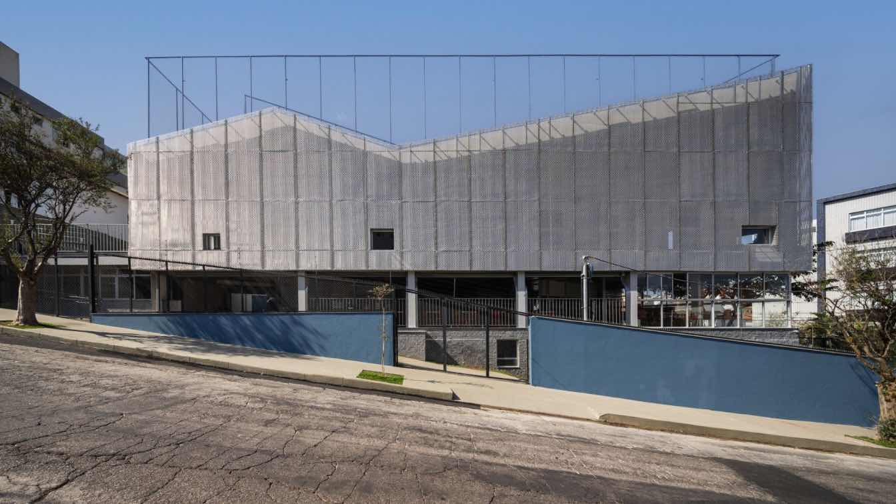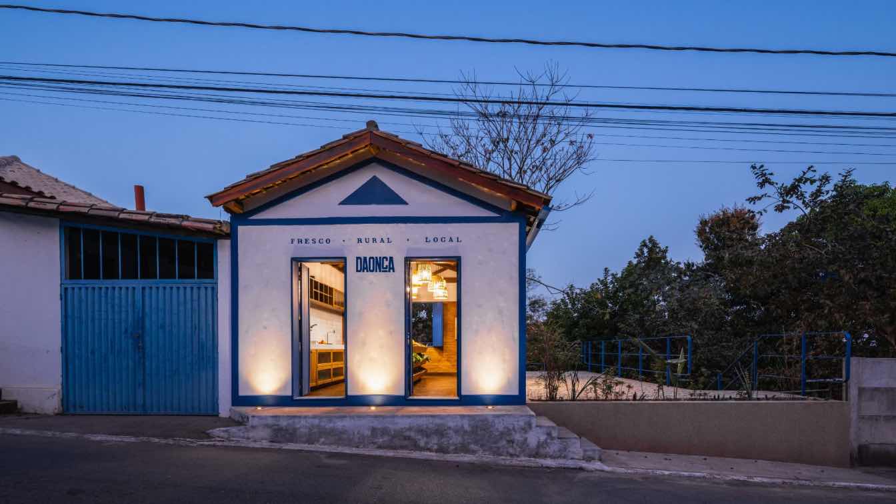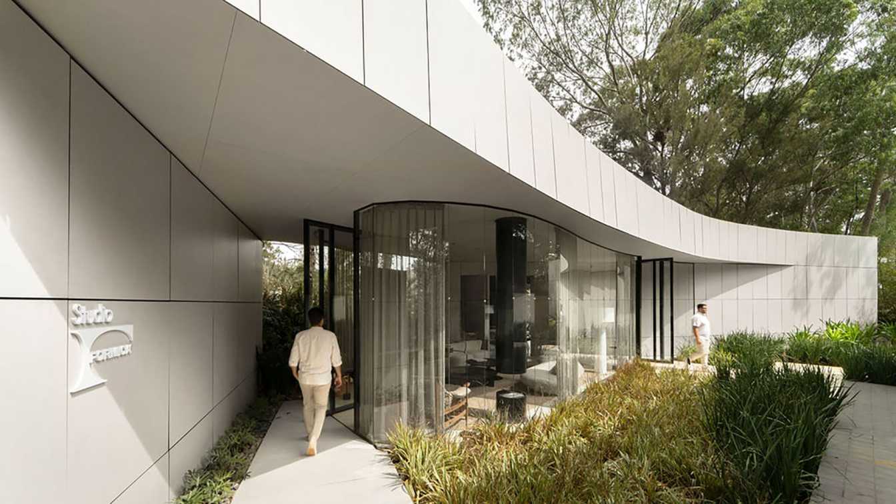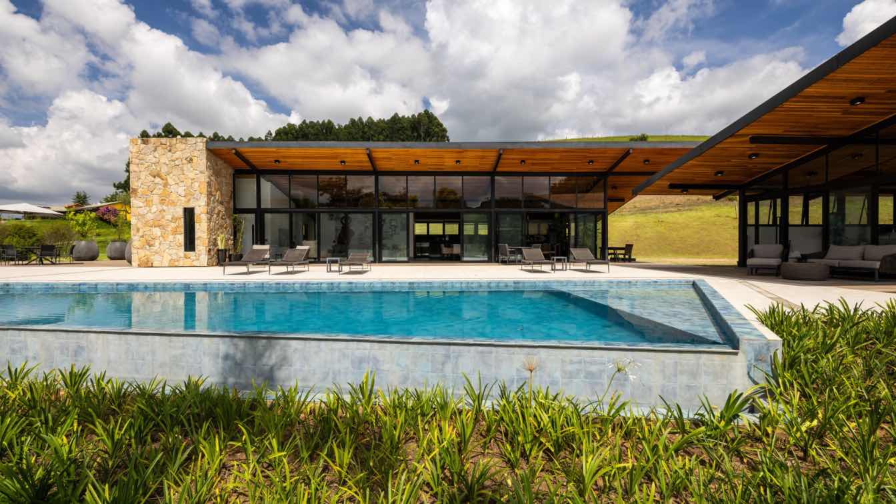Located in a residential neighborhood in Nova Lima, Minas Gerais, the Linho House is more than just a residence—it is a narrative crafted in architecture. Directly inspired by its inhabitant, a fashion designer who works with fabrics and sewing, the house translates the essence of her creative daily life into forms and materials.
Project name
Casa de Linho (Linho House)
Architecture firm
Tetro Arquitetura
Location
Nova Lima, Minas Gerais, Brazil
Principal architect
Carlos Maia, Débora Mendes, Igor Macedo
Collaborators
Bruno Bontempo, Bianca Carvalho, Luisa Lage, Pedro Martins, Bruna Maciel, Saulo Saraiva, Marcia Aline, Thiago Perolli
Material
Concrete, Wood, Glass, Metal
Typology
Residential › House
Casa Minas, designed by Sabella Arquitetura in southern Minas Gerais, Brazil, features a delta-shaped floor plan and natural materials like engineered wood, stone, and glass to create a warm, landscape-integrated retreat.
Architecture firm
Sabella Arquitetura
Location
Minas Gerais, Brazil
Structural engineer
ITA Engenharia
Typology
Residential › House
A house designed to be a welcoming retreat where one can live and entertain family and friends during the weekends. Situated on a plot of land that stands out for its spectacular view of the Minas Gerais mountains, the residence was conceived with the intention of maximizing this natural feature.
Architecture firm
Leonardo Rotsen Arquitetura
Location
Nova Lima, Minas Gerais, Brazil
Photography
Jomar Bragança
Principal architect
Leonardo Rotsen
Design team
Alexandre Nunes, Arthur Dias, Ana Lorentz, Bruna Pimenta, Bruna Rezende, Danielle Santana, Lessi Oliveira, Lorena Coelho, Malisa Caram, Matheus Drumond
Interior design
Leonardo Rotsen
Construction
Pivilège Construtora
Typology
Residential › House
Seriema House is located in a bucolic refuge on the outskirts of Belo Horizonte. To access it, you must cross a mountain range, a journey that marks a transition. By leaving behind the noise of the city, visitors enter a serene environment, fully integrated with nature.
Project name
Casa Seriema
Architecture firm
Tetro Arquitetura
Location
Brumadinho, Minas Gerais, Brazil
Principal architect
Carlos Maia, Débora Mendes, Igor Macedo
Collaborators
Bruno Bontempo, Bianca Carvalho, Bruna Maciel, Carolina Amaral, Saulo Saraiva, Sabrina Freitas
Structural engineer
Cálculo Concreto
Environmental & MEP
CA engenharia
Tools used
AutoCAD, SketchUp, Lumion, Adobe Photoshop
Typology
Residential › House
Estúdio Pedro Haruf : Located in the northeast region of Belo Horizonte, the Colégio Alumnus project was developed to allow the institution to expand into the Fernão Dias neighborhood, receiving high school classes.
Project name
Colégio Alumnus
Architecture firm
Estúdio Pedro Haruf
Location
Belo Horizonte, Minas Gerais, Brazil
Principal architect
Pedro Haruf, Gabriel Castro, Marcos Franchini, Nattalia Bom Conselho
Collaborators
Cael Soares, Diandra Noemí, Gustavo Nogueira, José Henrique Paiva, Joyce Lemos, Lorena Vaccarini, Paola Ferrari, Sofia Vasconcelos, Thomáz Marcatto, Vinicius Pinheiro
Structural engineer
José Carlos Cirino Leite
Lighting
Nattalia Bom Conselho, Jéssica Machado
Construction
Grizo Engenharia
Typology
Educational Architecture › Secondary School
Estudio Pedro Haruf: The warehouse is a commercial and service space located in the small town of Onça do Pitangui, in Minas Gerais. It offers products from agroforestry and crafts from small producers in the region, in addition to serving coffee and groceries to residents and tourists.
Project name
Armazem da Onça
Architecture firm
Estudio Pedro Haruf
Location
Onça De Pitangui, Minas Gerais, Brazil
Principal architect
Pedro Haruf
Design team
Sofia Vasconcelos
Collaborators
Aloisio Ventura, Thabatta Zuba
Interior design
Estúdio Pedro Haruf
Lighting
Estudio Pedro Haruf
Tools used
SketchUp, Enscape, Adobe
Typology
Commercial, Warehouse, Restoration
Inspired by the modernist lines, Studio + Formica, an environment at CASACOR Minas, stands out for its architecture with organic shapes, conceived in honor of the 22nd Week
The architects Assis Humberto and Marcus Vinícius, founders of Studio Arquitetônico, took on the commitment to create the Studio + Formica project, the functional kitchen of CA...
Project name
Studio Formica
Architecture firm
Studio Arquitetônico
Location
Palacio das Mangabeiras, Mangabeiras, Belo Horizonte, Minas Gerais, Brazil
Photography
Estudio NY18, Daniel Mansur
Principal architect
Assis Humberto Ribeiro, Marcus Vinicius dos Santos
Design team
Assis Humberto Ribeiro, Marcus Vinicius dos Santos
Collaborators
Conception and Technical Execution: Marcus Vinicius dos Santos - Air conditioning: ECOTEMP - Locksmith: Electrowelding Locksmith - Frames: Electroglass
Structural engineer
FACIT Engineering
Landscape
Ana Campos Paisagismo, Kat Paisagismo
Visualization
Assis Humberto Ribeiro
Construction
Construtora Construa
Typology
Residential › House
TAU Arquitetos: In the heart of the rural area of Southern Minas Gerais, on a plot embraced by a winding river, two pavilions emerge that seek to transcend the traditional concept of a house. It's not merely a space to inhabit internally, but rather to be lived symbiotically with the surrounding nature, from outside to inside.
Architecture firm
Studio Zanskar, TAU Arquitetos
Location
Itapeva, Minas Gerais, Brazil
Principal architect
Eduardo Kosovicz, Filipe Battazza, Raoni Mariano
Design team
Roger Marques
Collaborators
Isadora Stefani
Interior design
TAU Arquitetos
Structural engineer
Francisco Fernandes
Environmental & MEP
Francisco Fernandes
Landscape
Sergio Santana Paisagismo
Visualization
Studio Zanskar
Construction
Steel and Masonry
Material
Stone, Wood, Steel, Glass, Ceramic
Typology
Residential › House

