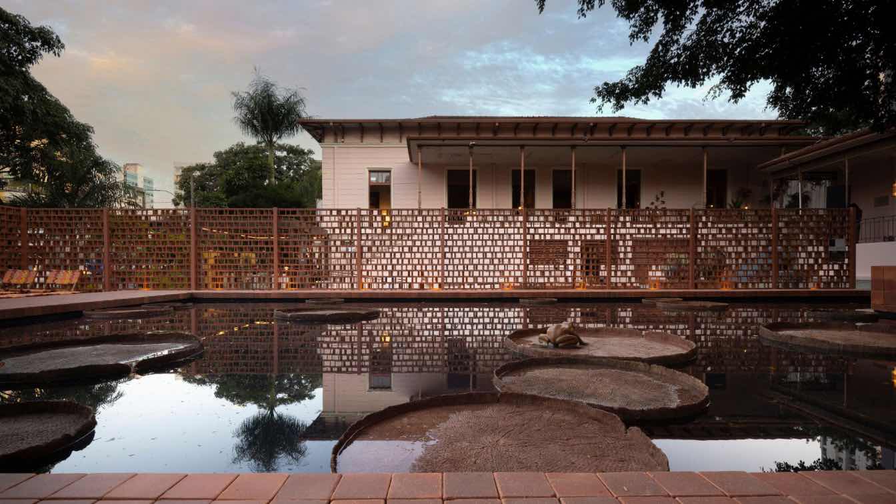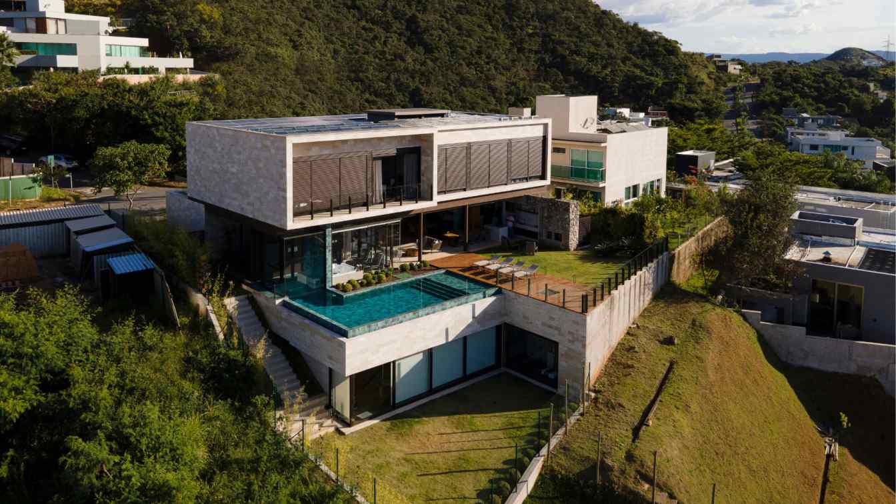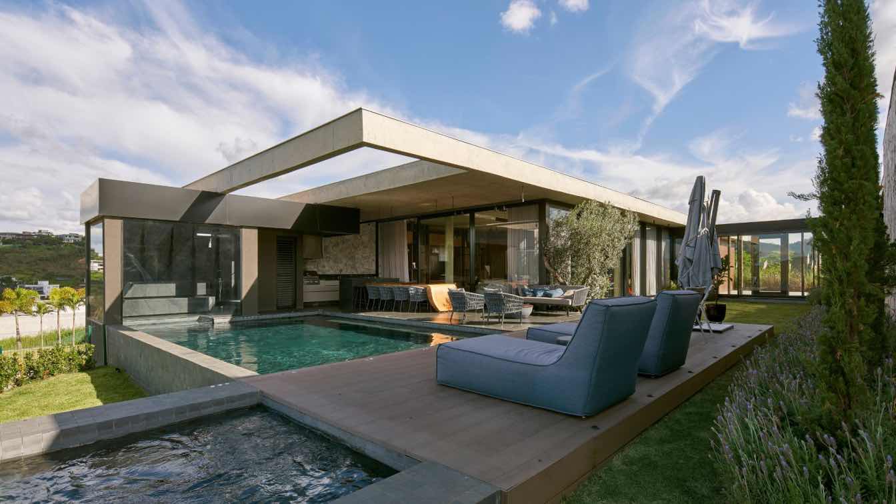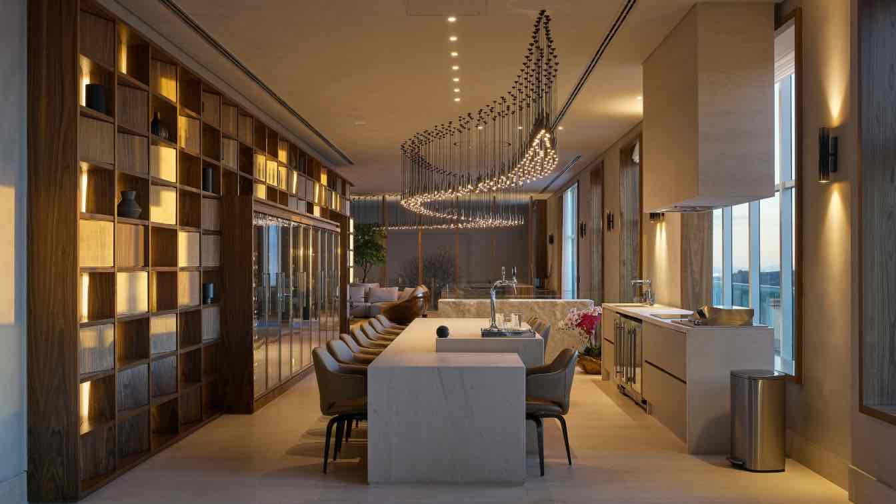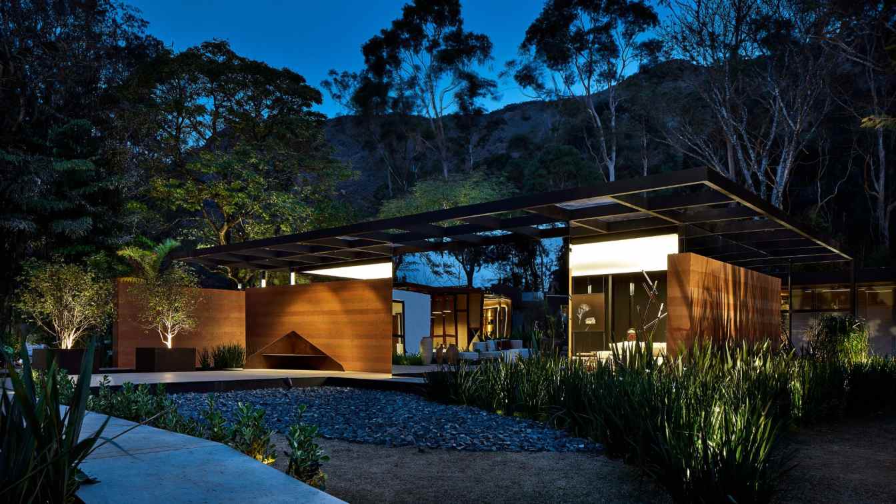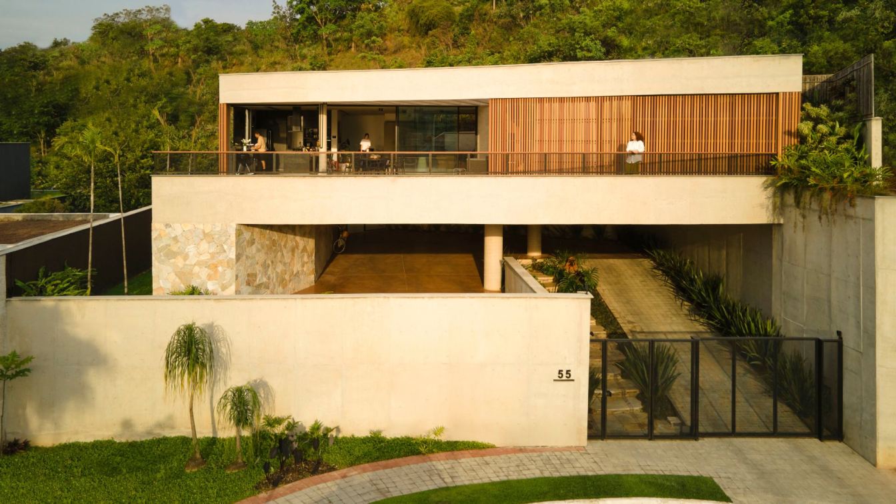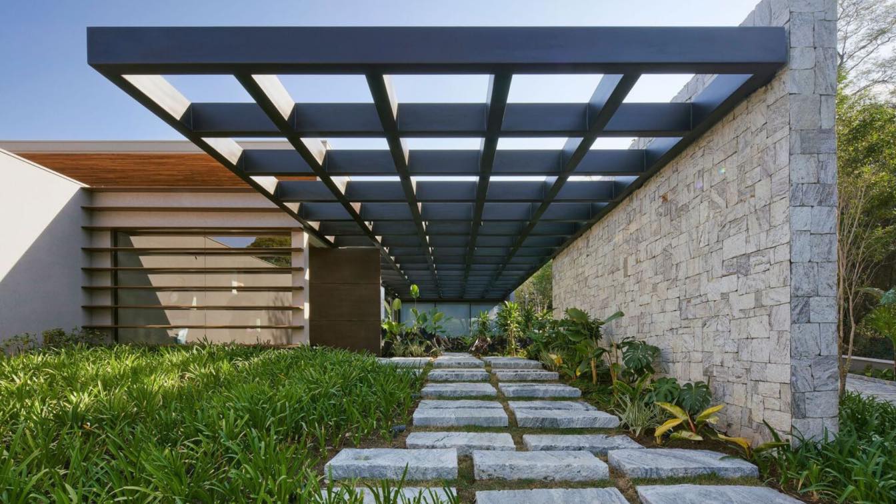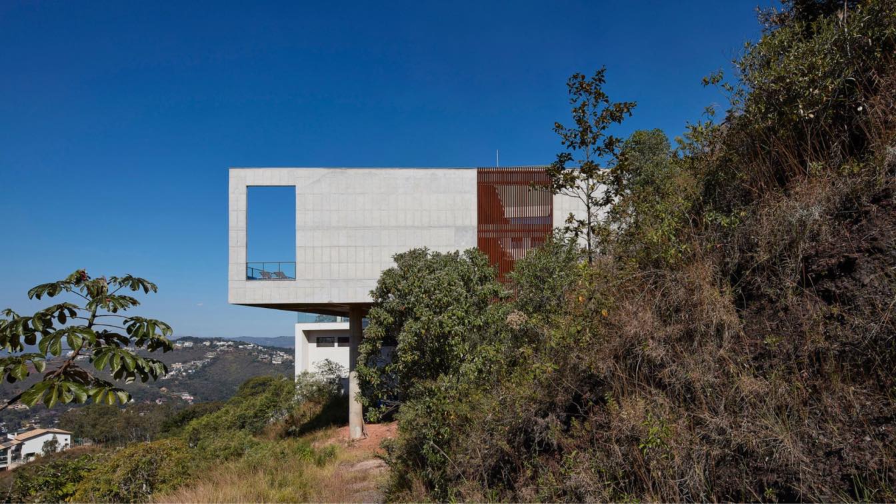Architect Leonardo Rotsen signs the space with a deeply personal and sensorial concept. Inspired by his life experiences and the desire to honor terracotta in its purest and most contemporary form, Leonardo envisioned a space that celebrates natural elements such as clay, water, and light — a poetic encounter between the rustic and the refined.
Project name
Alma Terracota
Architecture firm
Leonardo Rotsen Arquitetura
Location
Belo Horizonte, Brazil
Photography
Jomar Bragança
Principal architect
Leonardo Rotsen
Design team
Alexandre Nunes, Arthur Dias, Bruna Rezende, Danielle Santana, Lessi Oliveira, Matheus Drumond, André Nogueira, Vinícius Pinheiro e Ana Flávia Corrêa
Collaborators
RVE Construções, Bel lar Casa Contemporânea, Miranda Leal Engenharia, A de Arte, São Romão, Leopoldo Martins, Cerâmica Del Favero, Organne, Varejão das tintas, LuksColor Tintas
Construction
RVE Construções
Material
Wood, quartzite, natural stones and textures
Client
Modernos Eternos BH
Typology
Public Space › Sensory Architecture
A house designed to be a welcoming retreat where one can live and entertain family and friends during the weekends. Situated on a plot of land that stands out for its spectacular view of the Minas Gerais mountains, the residence was conceived with the intention of maximizing this natural feature.
Architecture firm
Leonardo Rotsen Arquitetura
Location
Nova Lima, Minas Gerais, Brazil
Photography
Jomar Bragança
Principal architect
Leonardo Rotsen
Design team
Alexandre Nunes, Arthur Dias, Ana Lorentz, Bruna Pimenta, Bruna Rezende, Danielle Santana, Lessi Oliveira, Lorena Coelho, Malisa Caram, Matheus Drumond
Interior design
Leonardo Rotsen
Construction
Pivilège Construtora
Typology
Residential › House
Our office received the opportunity to take on a great challenge: to create a contemporary residence for a young couple in one of the most beautiful views of Nova Lima, so that the potential of the land and surroundings were made the most of.
Architecture firm
Leonardo Rotsen Arquitetura
Location
Nova Lima, Brazil
Photography
Jomar Bragança
Principal architect
Leonardo Rotsen
Design team
Alexandre Nunes, Arthur Dias, Ana Lorentz, Bruna Pimenta, Bruna Rezende, Danielle Santana, Lessi Oliveira, Lorena Coelho, Malisa Caram, Matheus Drumond
Collaborators
Ricardo Pisoler
Interior design
Leonardo Rotsen
Material
Wood, quartzite, natural stones and textures
Typology
Residential › Single-Family House
The project benefited from an excellent floor plan and included a glass-covered pool. However, it lacked a touch of greenery that would provide the sensation of a home with a garden.
Project name
LFP Penthouse
Architecture firm
Leonardo Rotsen Arquitetura
Location
Belo Horizonte, Brazil
Photography
Jomar Bragança
Principal architect
Leonardo Rotsen
Design team
Alexandre Nunes, Arthur Dias, Ana Lorentz, Bruna Pimenta, Bruna Rezende, Danielle Santana, Helena Dayrell, Lessi Oliveira, Lorena Coelho, Malisa Caram, Matheus Drumond
Collaborators
Insight Móveis, Art des Caves, Galleria dela Pietra, Botteh, Marcatto, Giselle decorações, Jader Almeida Belo Horizonte, Smart Automação
Interior design
Leonardo Rotsen
Environmental & MEP engineering
Lighting
A de Arte, Iluminar
Material
Wood, quartzite, natural stones and textures
Construction
Privilège Construtora
Typology
Residential › Apartment
The world is increasingly fast-paced, and has transformed human needs, where every moment must be enjoyed with well-being and awareness. The lack of time, the demand for optimization, and, on the other hand, the curiosity to know the origin of everything we consume, is transforming the consumer society into a conscious society, where what is necess...
Project name
Espaço (com)VIVER
Architecture firm
Studio Arquitetônico
Location
Belo Horizonte, Brazil
Photography
Jomar Bragança
Principal architect
Assis Humberto, Marcus Vinicius
Design team
Assis Humberto, Marcus Vinicius
Collaborators
Consultants: Prs Engenharia - Collaborators: Duratex, Diamondstone, Líder Interiors, Leform, Eletrovidros, A. De Arte, Galeria Murilo Castro, Pátio Brasil, 31Mobiliario, Tecai, Deca, Marie Camille - Support: Amém Casa, Interiors Leader, Inova Graxx Grease
Structural engineer
Assis Humberto, Marcus Vinicius
Landscape
Assis Humberto, Marcus Vinicius, Rafael Mineiro, Nanã Guimarães, Ana Campos Paisagism
Client
Casacor Minas 2021
Typology
Residential › House
Concise, cohesive and coherent: these are the adjectives that synthesize the essence of Casa Prática. At the end of a dead-end street, surrounded by mountains and a green area, the building, located in Belo Horizonte, has a simplifying dynamic, both in terms of materiality and use.
Project name
Casa Prática
Architecture firm
Estúdio Zargos
Location
Belo Horizonte, Minas Gerais, Brazil
Photography
Jomar Bragança
Principal architect
Zargos Rodrigues
Design team
Zargos Rodrigues, Frederico Rodrigues, Rodrigo Pereira, Ika Okamoto e Daniele Castro
Civil engineer
Laso Engenharia
Structural engineer
ESTcon Projetos de engenharia
Environmental & MEP
Encad Projetos
Landscape
Rodrigo Pereira
Construction
Laso Engenharia
Material
Concrete, glass, wood, stone
Typology
Residential › House
The IC Residence is located in the city of Lagoa Santa, Minas Gerais. The land, measuring 5,000 m², is a relatively gentle slope, where the street-facing facade faces east. Solar orientation was a determining factor for the implantation of the house, located in a very hot region, where sun protection is essential.
Project name
Residence IC
Architecture firm
Anastasia Arquitetos
Location
Lagoa Santa, Minas Gerais, Brazil
Photography
Jomar Bragança
Principal architect
Tomás Anastasia
Design team
Sarita Soares
Collaborators
Amanda Carneiro (Woodwork), Erika Couto - Bom Calor (Pool)
Interior design
Bárbara Rodrigues (Interior Decoration)
Structural engineer
Túlio Antonini - Selco Projetos
Environmental & MEP
MCE Engenharia (Electrical And Hydraulic Installations)
Landscape
Luis Carlos Orsini - Yapo paisagismo
Lighting
Raquel Barros - Iluminar
Construction
Evandro Lara- Gehaus
Material
Concrete, Stone, Wood, Glass, Metal
Typology
Residential › House
The ML Residence is located in the city of Nova Lima, state of Minas Gerais. The plot is in a mountanious site with an average slope of 53 per cent. In order to avoid permanent retaining walls (structures) it was decided that the interference in the topography and earthwork would be minimum as well as the number of building pillars, the result bein...
Project name
Residence ML
Architecture firm
Anastasia Arquitetos
Location
Nova Lima, Minas Gerais, Brazil
Photography
Jomar Bragança
Principal architect
Tomás Anastasia, Johanna Anastasia
Design team
Sarita Soares, Catarina Klein, Carolina Jones
Collaborators
CA Engenharia, Lacerda Projetos e Consultoria
Structural engineer
Lucas Lacerda
Landscape
Matos e Renault
Material
Concrete, Steel, Wood, Glass
Client
Lucas Lacerda, Mariana Scarioli
Typology
Residential › House

