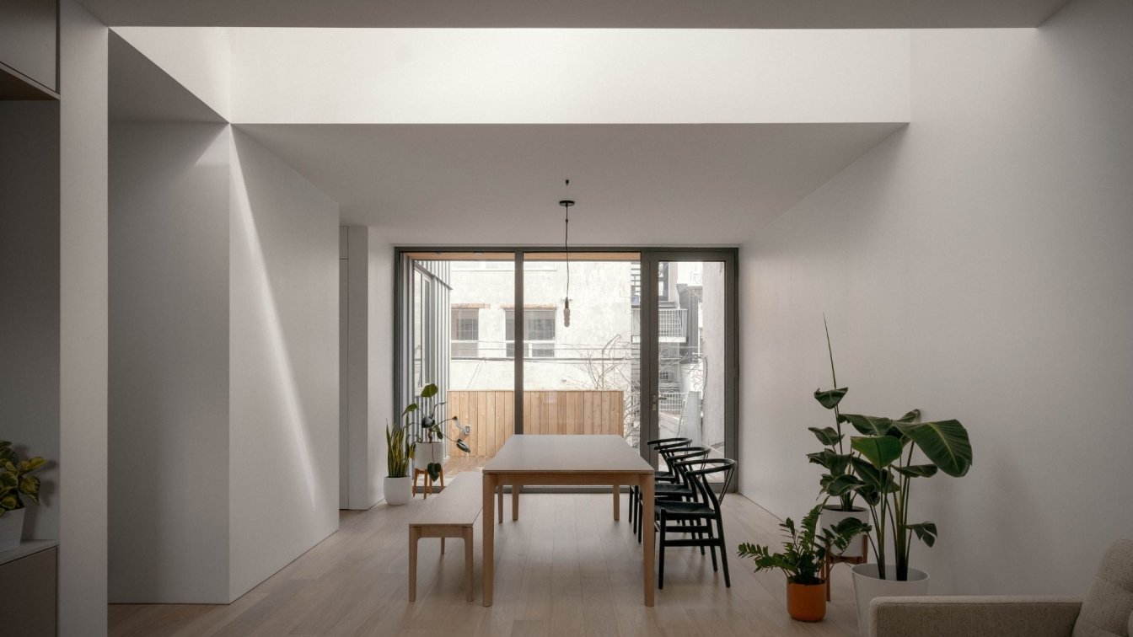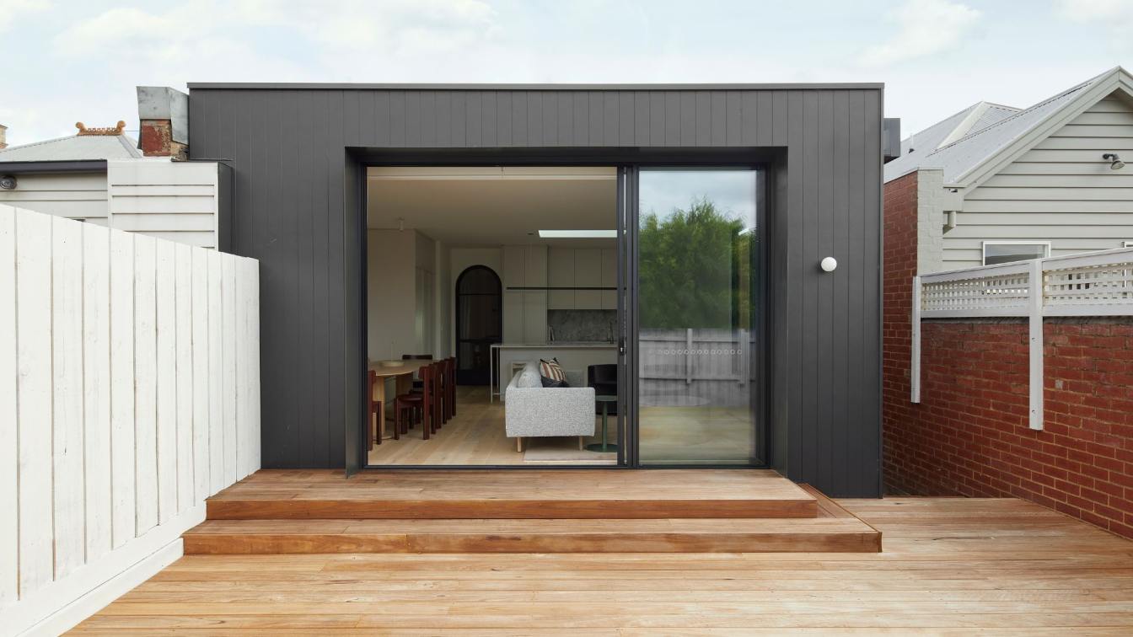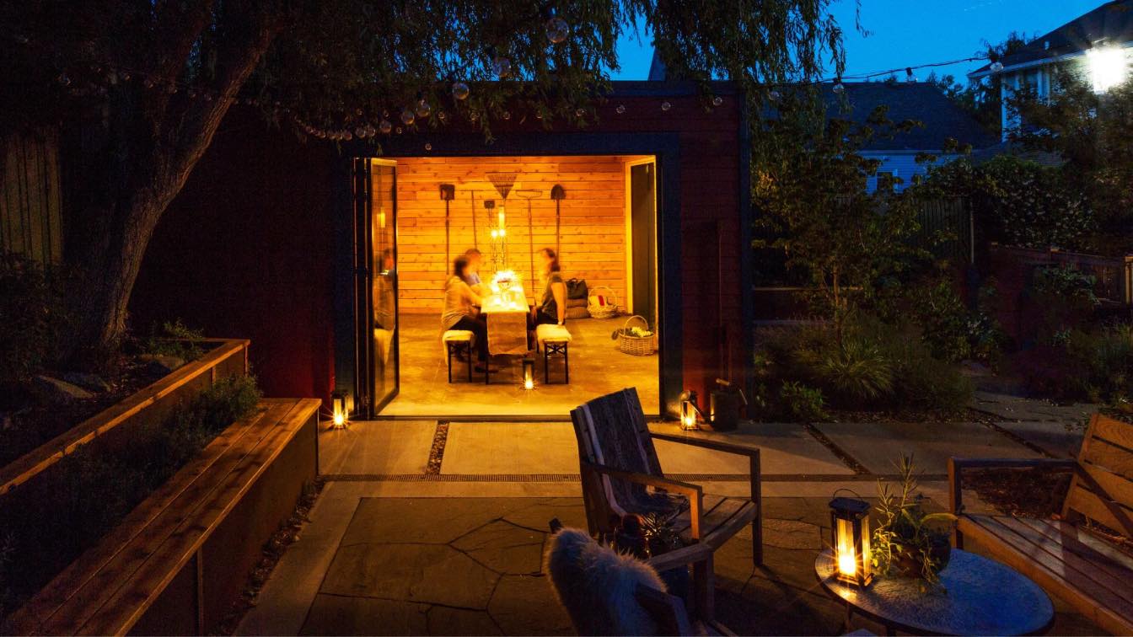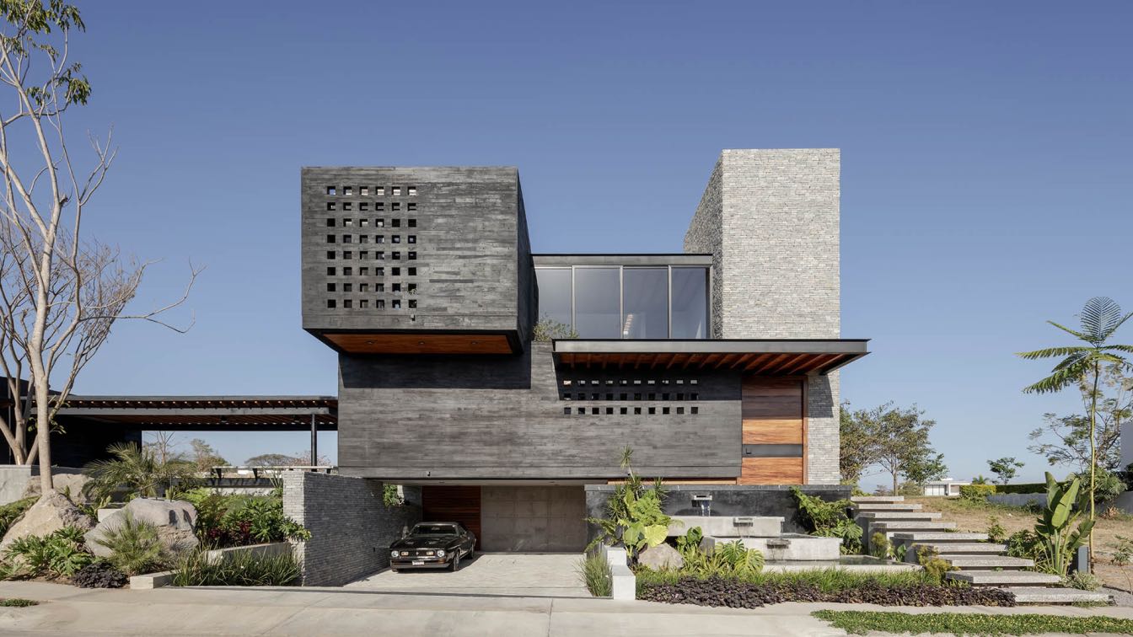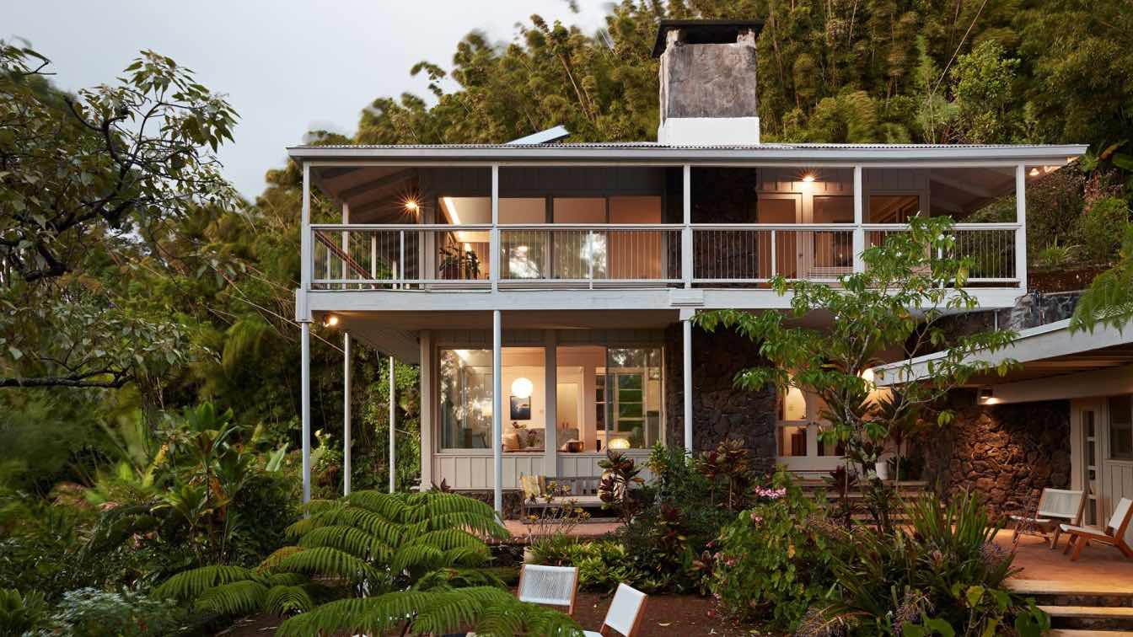Table Architecture: The Clark Duplex is designed as a living gallery that continually evolves and adapts to a variety of daily needs. This thoughtful design creates a peaceful environment, where each room offers a new perspective on the surrounding urban context. Throughout the residence, views are carefully highlighted and framed by the architecture both outward and inward, inviting residents to interact with each element in a unique and intimate way. This dynamic approach transforms the home into a living, breathing space, encouraging exploration and discovery of the imprints of the past.
This residence located in Montreal’s Mile-End neighbourhood is part of a group of row houses built at the beginning of the 20th century. The renovation project revives the building’s original footprint by consolidating a compact and functional geometry. The new plan contributes to the restoration of the building and re-establishes access to the upper-floor accommodation by means of an interior staircase, thus freeing up the façade. The gray rusticated stone is cleaned to highlight the balcony, cornice and jamb, which have been reconstructed in keeping with the heritage of the area. The rear section and the new floor are distinguished from the original volume by a standing seam zinc cladding.
This metal volume is inspired by the sheds and other outbuildings built in the alley. At the rear, this inspiration is reflected in the reminder of the original “L” shaped volume, whose adjacent outdoor space allows for a terrace and balcony, in continuity with the interior spaces. This succession of outdoor spaces provides continuity between the interior and exterior on all levels, while providing privacy for the two families. The residence is designed around a central volume that divides the space and highlights each area to reveal a welcoming living environment, where every moment invites exploration and discovery. Constantly changing views are revealed, connecting the spaces and levels by means of integrated furniture that is both aesthetic and functional.

Embracing simplicity, the interior features shades that evoke the natural world to compose an immersive environment. This approach creates a harmonious atmosphere, where every detail contributes to a sense of tranquility and comfort. This fusion of colors and materials forms a serene backdrop, contrasting with the heterogeneous urban context. Soft hues blend into the space, while natural materials such as stone and wood are used extensively, producing a tactile and organic ambiance.
The only truly distinct spaces are the master bedroom and the study by their location on the upper floor, but even here, a double height and an open staircase provide a visual link between the levels, preserving a sense of openness. The building integrates innovative technologies to make daily life more practical and efficient. Home automation control systems allow lighting, heating, air conditioning and security to be managed remotely, while ensuring responsible energy consumption. The integration of insulated double-framed walls, the installation of triple-glazed doors and windows, and radiant floor heating significantly improve energy efficiency and comfort.
The house not only embodies a dialogue with the built context, but also offers a refuge where time seems to slow down, allowing the contemplation of the urban landscape. The result is a sanctuary in the midst of the hustle and bustle of the city.































