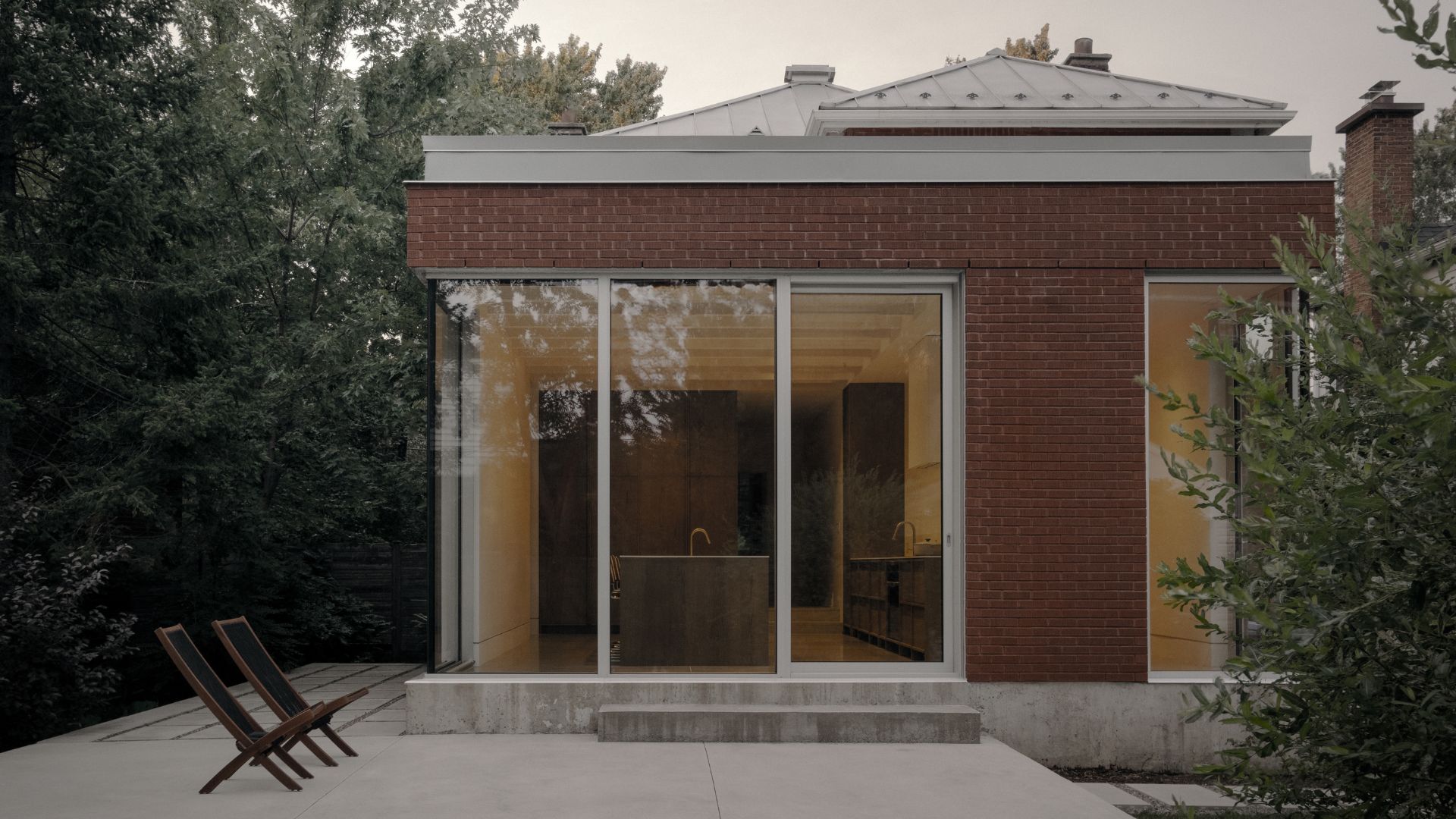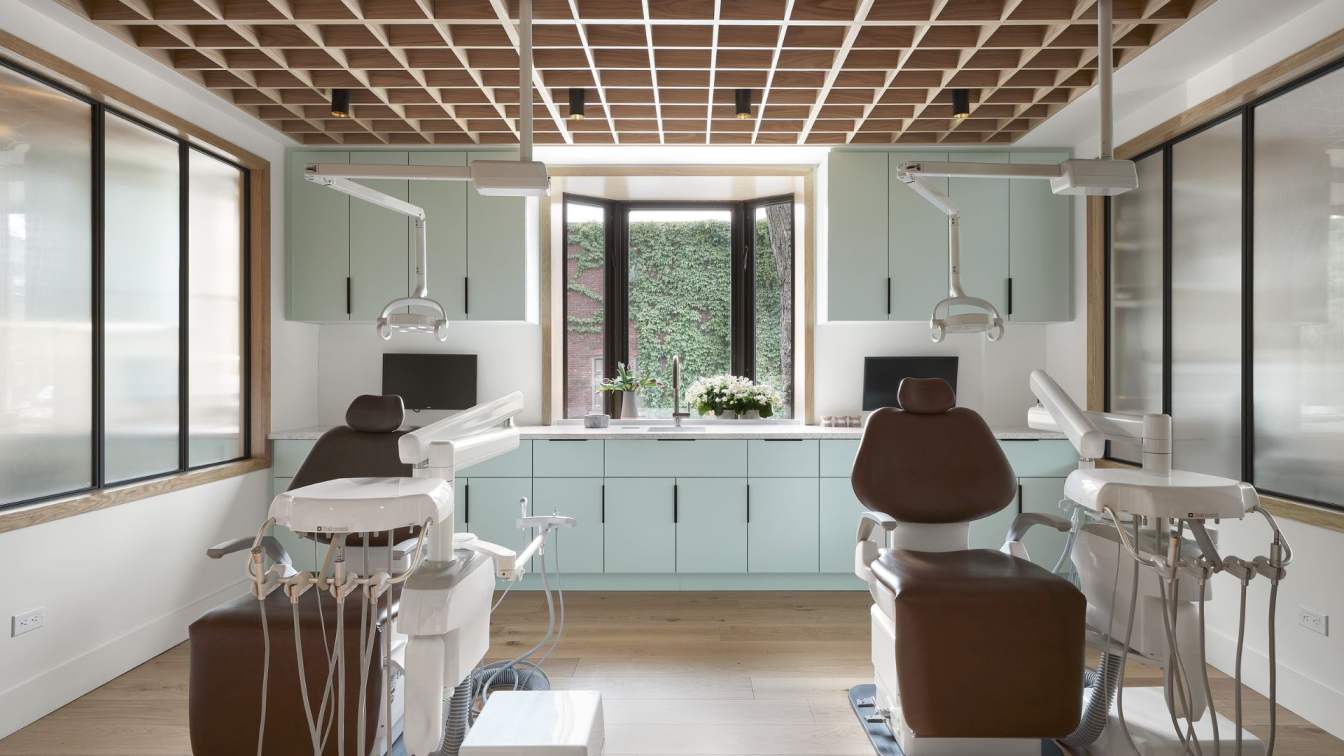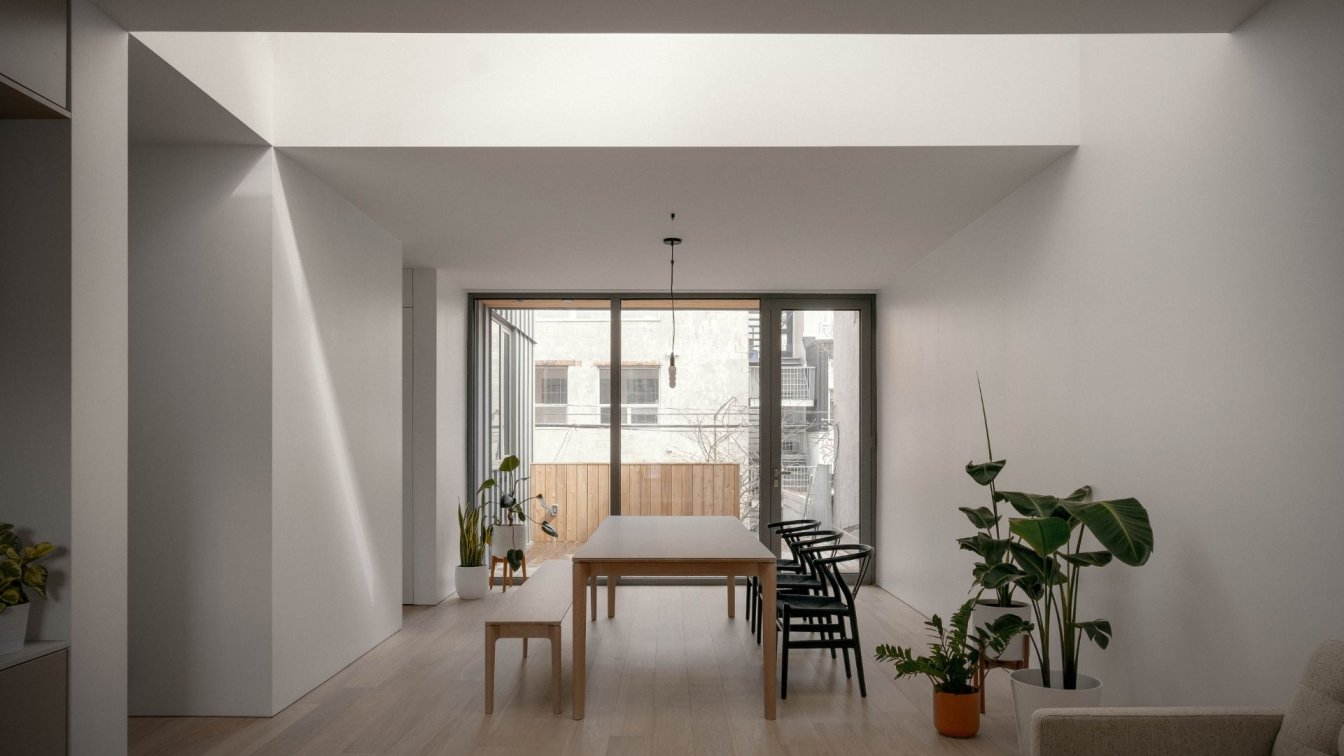The Birch residence is part of an early 20th-century development in the town of Saint-Lambert, Québec. The original building, with its generous architecture, featured ornamental woodwork and evoked the domestic elegance of the last century.
Project name
Birch Residence
Architecture firm
Table Architecture
Location
Saint-Lambert, Québec, Canada
Photography
Félix Michaud
Principal architect
Nathaniel Proulx Joanisse
Design team
Benard-Félix Chénier, Hugo Duguay, Nathaniel Proulx Joanisse
Interior design
Table architecture
Built area
120 m² (1290 pi²)
Structural engineer
Minh Quang Tran
Landscape
Table Architecture
Lighting
Table Architecture
Tools used
Pencil, AutoCAD, Revit, Autodesk 3ds Max, V-ray
Construction
Projet Caron
Material
Lumber and Timber, Brick, Glass
Typology
Residential › Single-Family Home
Located on the first floor of a century-old building in Montreal's Notre-Dame-de-Grâce district, the Monkland Orthodontic Clinic explores the concept of domesticity in a commercial setting. The project steers away from austere clinical aesthetics in favor of something warm, friendly and welcoming, a neighborhood spot.
Project name
Clinique Monkland
Architecture firm
Table Architecture
Location
Montréal, Canada
Photography
Maxime Brouillet
Principal architect
Hugo Duguay
Design team
Veronica Lemieux-Blanchard, Mathieu Lemieux Blanchard
Collaborators
Atelier Échelle
Interior design
Atelier Échelle
Structural engineer
Benjamin Juneau
Supervision
Table Architecture
Visualization
Atelier Échelle
Tools used
AutoCAD, Rhinoceros 3D
Construction
SM Gestion-projet
Typology
Healthcare › Dental Clinic, Office
The Clark Duplex is designed as a living gallery that continually evolves and adapts to a variety of daily needs. This thoughtful design creates a peaceful environment, where each room offers a new perspective on the surrounding urban context.
Project name
Duplex Clark
Architecture firm
Table Architecture
Location
Montreal, Canada
Photography
Félix Michaud
Principal architect
Bernard-Félix Chénier
Design team
Nathaniel Proulx Joanisse, Hugo Duguay
Interior design
Table Architecture
Structural engineer
OG Consultant
Landscape
Table Architecture
Lighting
Table Architecture
Supervision
Table Architecture
Visualization
Table Architecture
Tools used
AutoCAD, Revit, Autodesk 3ds Max
Construction
Projet Caron
Typology
Residential › House




