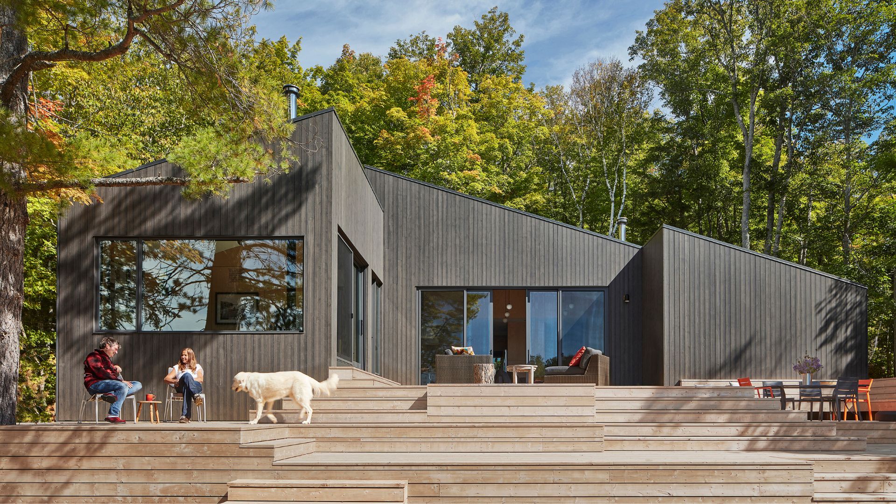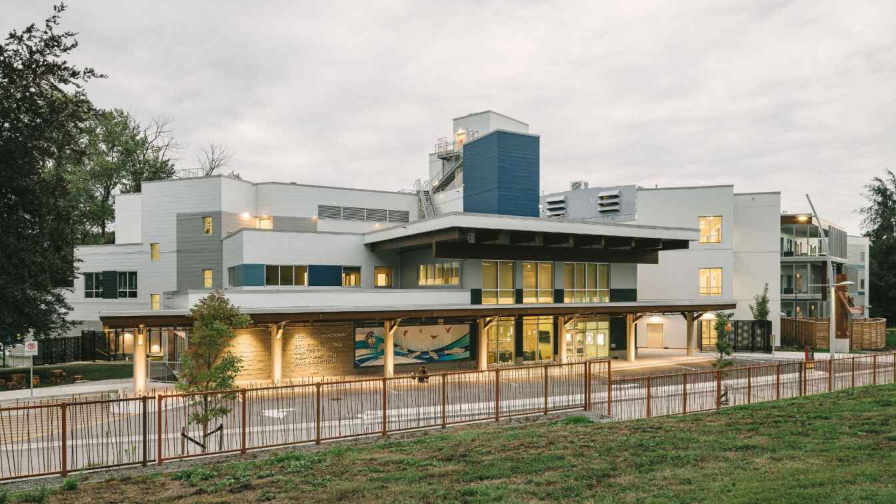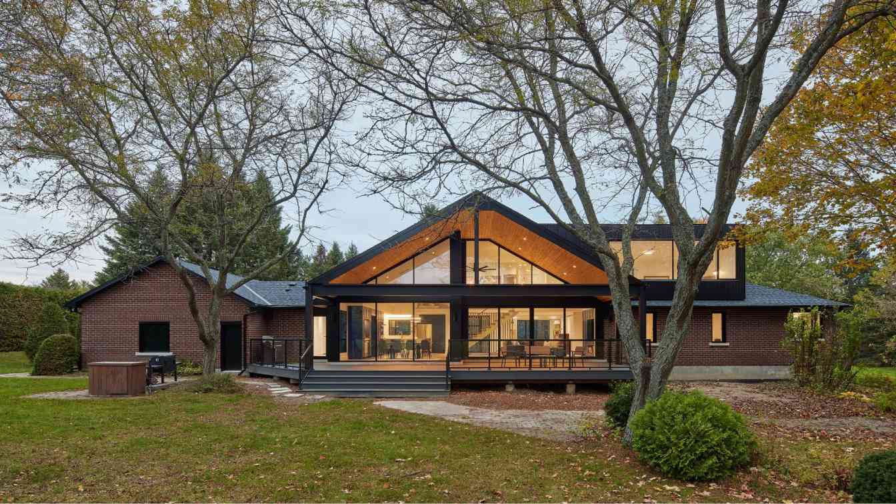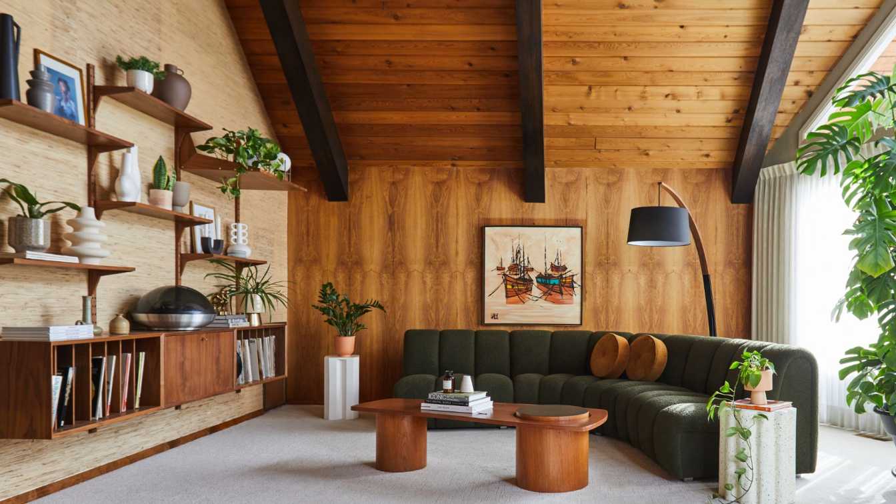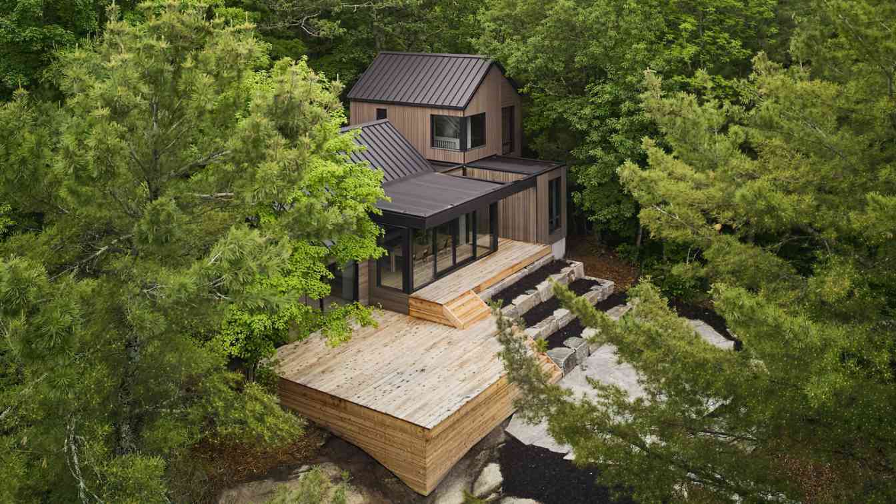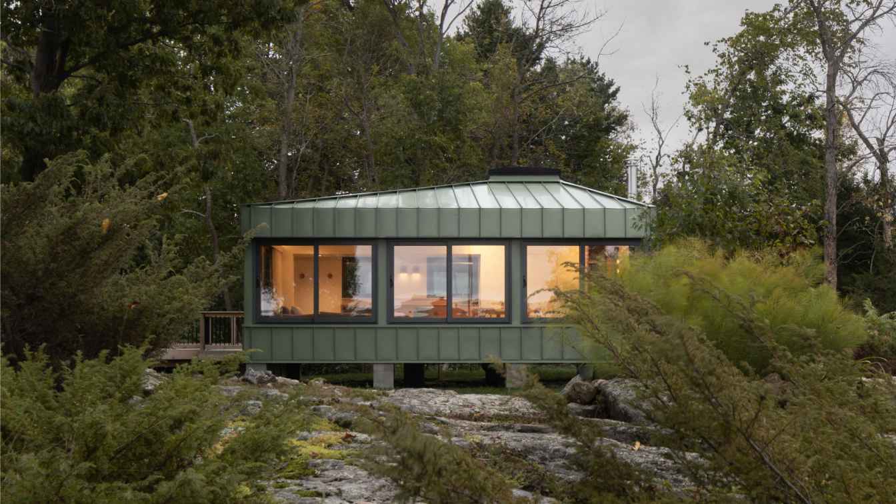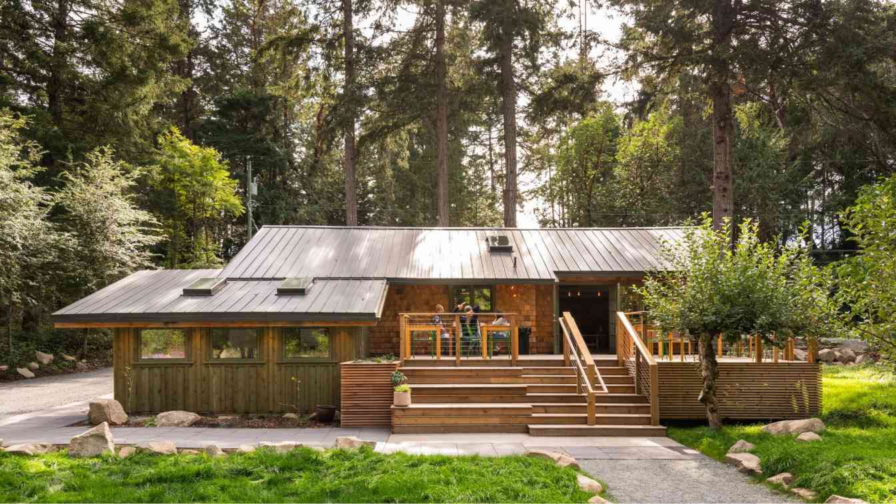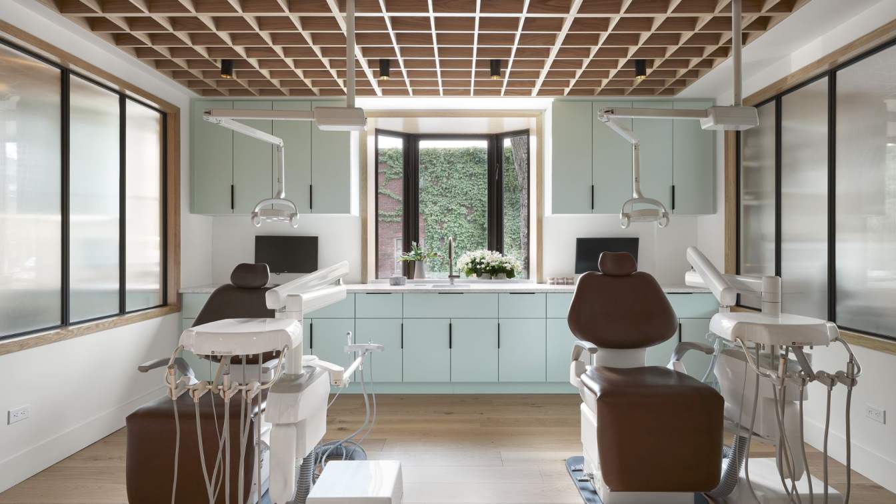Designed for an extended family of three generations, this one-storey cottage is situated on a peninsula with a panoramic view over Lake Catchacoma. Defined by its three volumes, the cottage coexists within an opening of a mature forest where a previous structure once stood. The design, by Dubbeldam Architecture + Design.
Project name
Catchacoma Cottage
Architecture firm
Dubbeldam Architecture + Design
Location
The Kawarthas, Ontario, Canada
Photography
Riley Snelling
Principal architect
Heather Dubbeldam
Design team
Scott Sampson, Kelsey Wilkinson, Gigi Presentey
Interior design
Dubbeldam Architecture + Design
Structural engineer
Blackwell Engineers
Environmental & MEP
McCallum HVAC Design
Lighting
Dubbeldam Architecture + Design
Construction
Ortolan Building Design Ltd.
Typology
Residential › Cottage
Red Fish Healing Centre for Mental Health and Addiction in Coquitlam, BC, Canada, won the Gold Award for Urban Design & Architecture Design. It’s believed to be the first large facility of its kind in North America to treat concurrent mental health disorders and addictions.
Project name
Red Fish Healing Centre for Mental Health & Addiction
Architecture firm
Parkin Architects
Location
Coquitlam, BC, Canada
Photography
Andor Geller Photography
Principal architect
Director - John MacSween, Principal - Shane Czypyha
Design team
Parkin Architects
Interior design
Parkin Architects
Structural engineer
RJC Engineers
Client
BC Mental Health and Substance Use Services
Typology
Healthcare › Mental Health and Addiction Facility
Located on a beautiful wooded lot, Cedarbrook House was designed to embrace the outdoors and bring as much view and light into the house as possible. This contemporary addition and renovation opens up the enclosed spaces of the existing brick bungalow and transforms it into an open and airy home.
Project name
Brooklin House
Architecture firm
Studio Lau
Location
Whitby, Ontario, Canada
Photography
Nanne Springer
Principal architect
Studio Lau
Collaborators
DSBG (Builder)
Interior design
Studio Lau
Structural engineer
M.A. Navkar & Associates
Material
Brick, Corrugated Metal Siding, Fiber Cement Siding
Typology
Residential › House
Nestled in the heart of Calgary, the Maple Leaf House stands as a one-of-a-kind architectural gem that seamlessly blends mid-century design with modern sensibilities. Originally designed and built by the homeowners in 1966, this home is not only a testament to their craftsmanship but also features a striking maple leaf shaped footprint.
Project name
Maple Leaf House
Architecture firm
Mera Studio Architects Inc.
Location
Calgary, Alberta, Canada
Photography
Colin Way Photography
Design team
Tara Marshall, Meghan Bannon, Sarah Bonifero
Interior design
Mera Studio Architects
Typology
Residential › House, Renovation - Interior
An integrated architecture and interior design studio providing modern residential solutions. Daymark Design Incorporated crafts site specific spaces with distinctive and lasting qualities that contribute to the betterment of the built environment, local community and enrichment of inhabitant’s lives.
Project name
Brackenrig Cottage
Architecture firm
Daymark Design Incorporated
Location
Port Carling, Ontario, Canada
Photography
Riley Snelling
Principal architect
Adrian Worton
Design team
Architecture | Interiors - Daymark Design Incorporated. Principal Designer | Documentation: Adrian Worton
Collaborators
Millwork - Line to Line
Interior design
Daymark Design Incorporated
Site area
55,040 ft²., 1.26 ac
Structural engineer
Structural Consultant - Moses Structural Engineers.Senior Engineer: David Moses
Environmental & MEP
Mechanical Consultant: GTA Designs Inc.
Landscape
Adesso Design Inc.
Lighting
Lighting + Electrical: Pin-Co Power
Visualization
Daymark Design Incorporated
Tools used
Sketching, AutoCAD, SketchUp, Maxwell Render, Adobe Photoshop
Material
a. Roof – Standing Seam Metal and 2-ply mod bit by Steel on Wheels Inc. b. Siding – Ghostwood c. Windows – Inline Fibreglass Ltd. d. Exterior Doors – Bauhaus e. Structural Steel – Ledger Steel Systems f. Millwork – Line to Line
Typology
Residential › Cottage, Renovation, Addition
While contemporary in form and appearance, the proposed Green Cabin takes notes from the existing cottage roof line and colour palette, complimenting and paying homage to a seasonal retreat that will continue to provide memories for this Robert’s Island property.
Architecture firm
Daymark Design Incorporated
Location
Robert’s Island, Honey Harbour, Ontario, Canada
Photography
Adrian Ozimek, Ozimek Photography
Principal architect
Adrian Worton
Collaborators
Mechanical Consultant: GTA Designs Inc.; Senior Engineer: Alex Nowakowski; Engineer: Matti Rintala
Interior design
Daymark Design Incorporated & Martha McCain
Structural engineer
Tacoma Engineers Inc.
Construction
Construction Team: General Contractor - GB Heintzman Construction Ltd. Roof and Facade - BC Roofing Inc. Electrical | Lighting - Lite N Up Electric. Plumbing - Tom Downer Plumbing. Wood Siding Supply and install - Reese Madison & Co. Flooring - Northern wide plank. Millwork - Barber Millwork. Steel Fabrication - Lackie Steel. Solid Surface - Di Pietra Design
Typology
Residential › Cabin
Located on remote Galiano Island off the coast of Vancouver, BC, the historic cottage that once served as the renowned Pink Geranium restaurant has been reimagined by Twobytwo Architecture Studio and Jesse Keefer, owner of the Pink Geranium and Bodega Ridge Resort.
Project name
Pink Geranium
Architecture firm
Twobytwo Architecture Studio
Location
Galiano Island, British Columbia, Canada
Photography
Jarusha Brown
Principal architect
David Tyl
Design team
Jenny Bassett (Lead Designer)
Collaborators
Jesse Keefer, Bodega Ridge
Interior design
Jenny Bassett
Structural engineer
KSM Associates
Landscape
Laura Macdonald
Construction
Jesse Keefer, Dan Danku, Pattern Builders
Material
Wood frame, Douglas Fir veneer, tile, cedar shingles
Typology
Hospitality › Commercial, Store
Located on the first floor of a century-old building in Montreal's Notre-Dame-de-Grâce district, the Monkland Orthodontic Clinic explores the concept of domesticity in a commercial setting. The project steers away from austere clinical aesthetics in favor of something warm, friendly and welcoming, a neighborhood spot.
Project name
Clinique Monkland
Architecture firm
Table Architecture
Location
Montréal, Canada
Photography
Maxime Brouillet
Principal architect
Hugo Duguay
Design team
Veronica Lemieux-Blanchard, Mathieu Lemieux Blanchard
Collaborators
Atelier Échelle
Interior design
Atelier Échelle
Structural engineer
Benjamin Juneau
Supervision
Table Architecture
Visualization
Atelier Échelle
Tools used
AutoCAD, Rhinoceros 3D
Construction
SM Gestion-projet
Typology
Healthcare › Dental Clinic, Office

