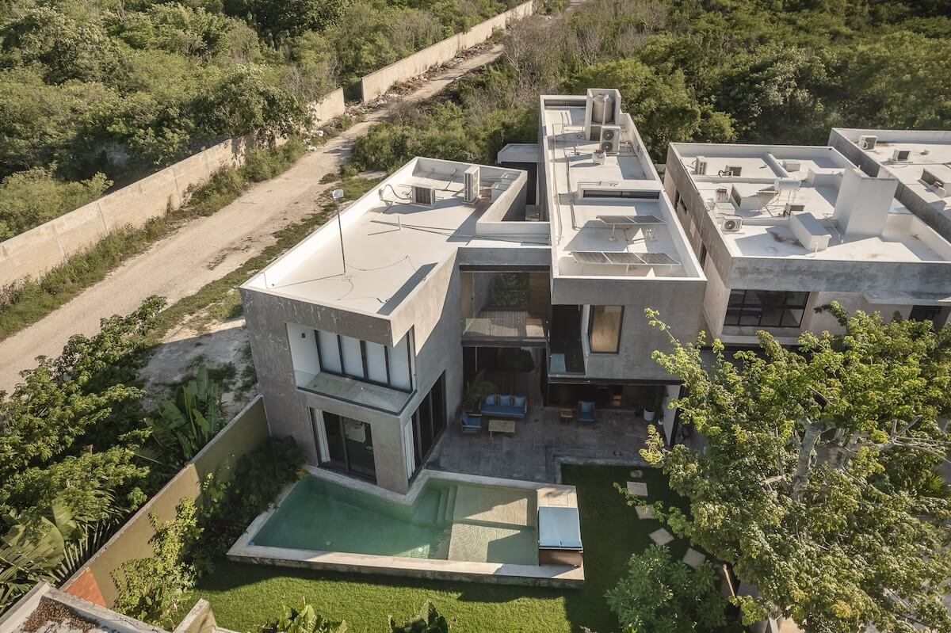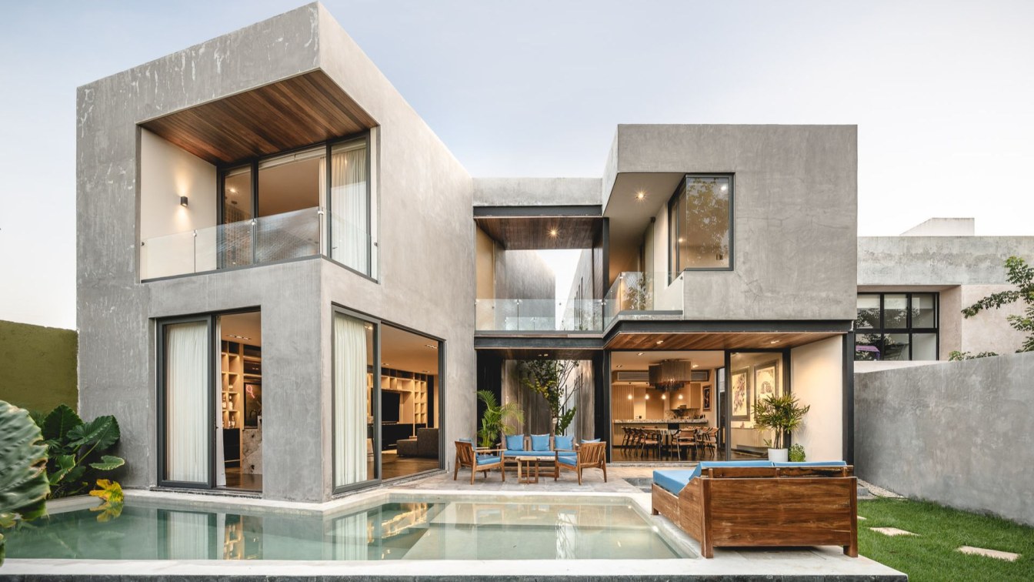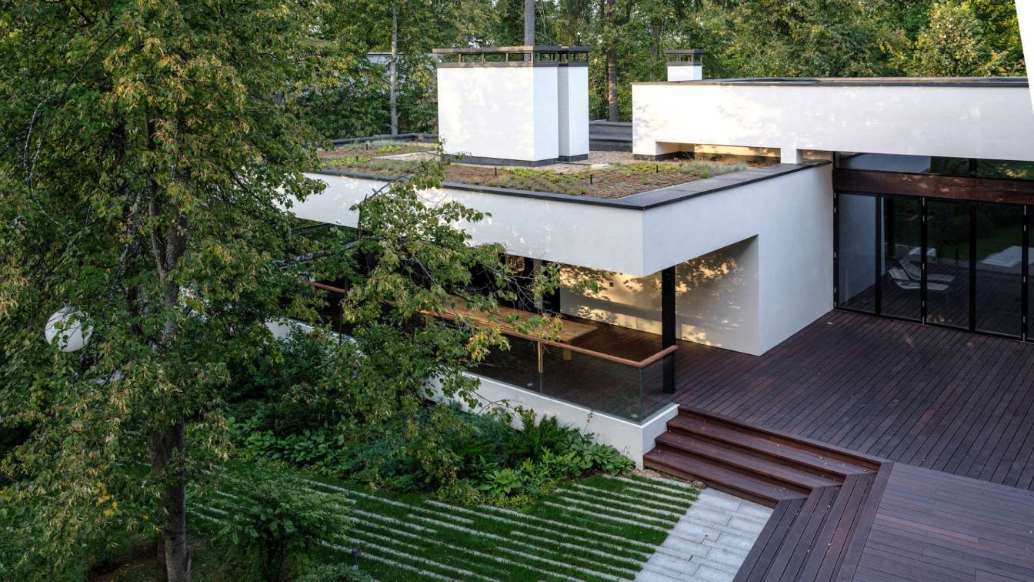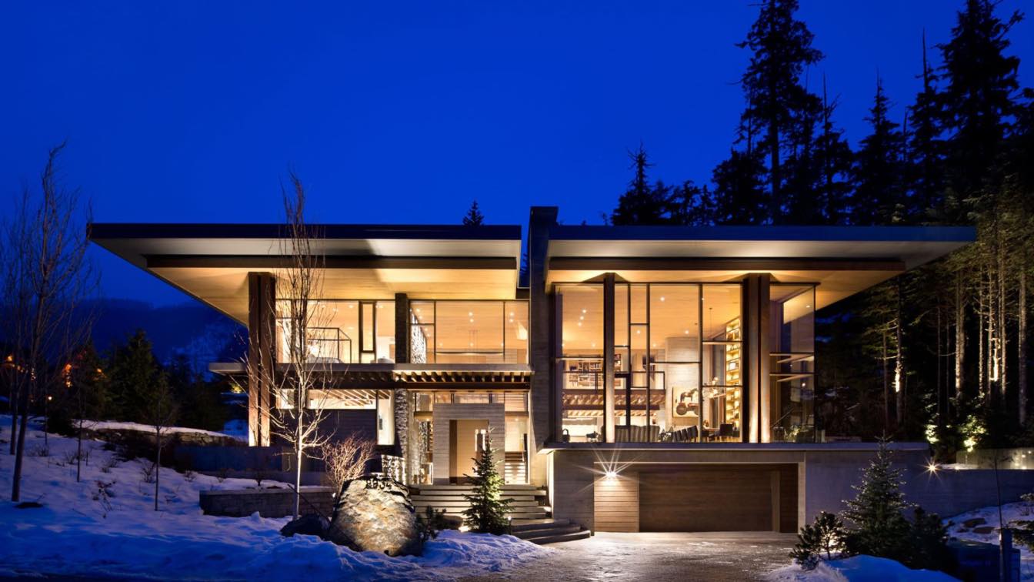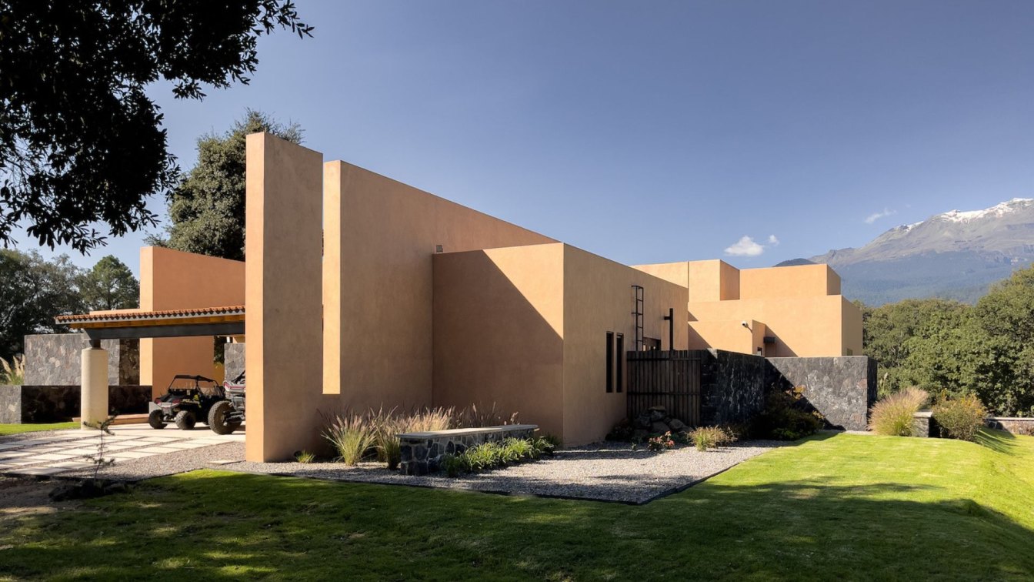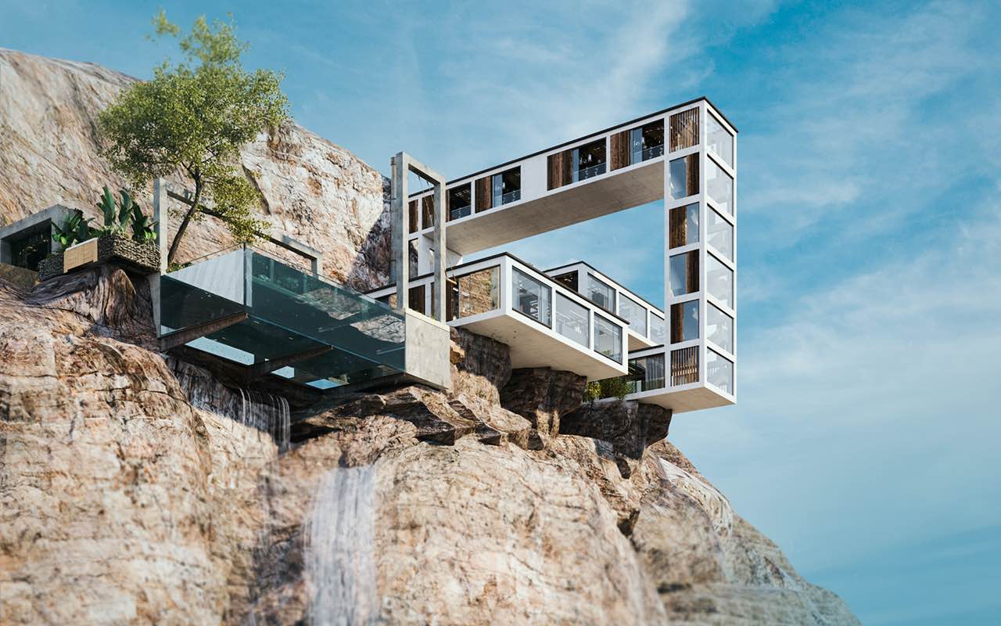Arista Cero: Appropriates the concept of a gallery. On the ground floor are the social spaces, whose route appears and is emphasized with lighting towards pieces of art. The combination of materials, colors, and textures in the different natural stones contrast with the light wood and neutral tones on the walls.
The house manages to create a cozy atmosphere with its furniture and create a relaxed and intimate atmosphere as the day goes by. Natural light subtly bathes the spaces in the mornings, allowing contact with the outdoors, and in the afternoon, a more subdued and diffuse atmosphere is created.


